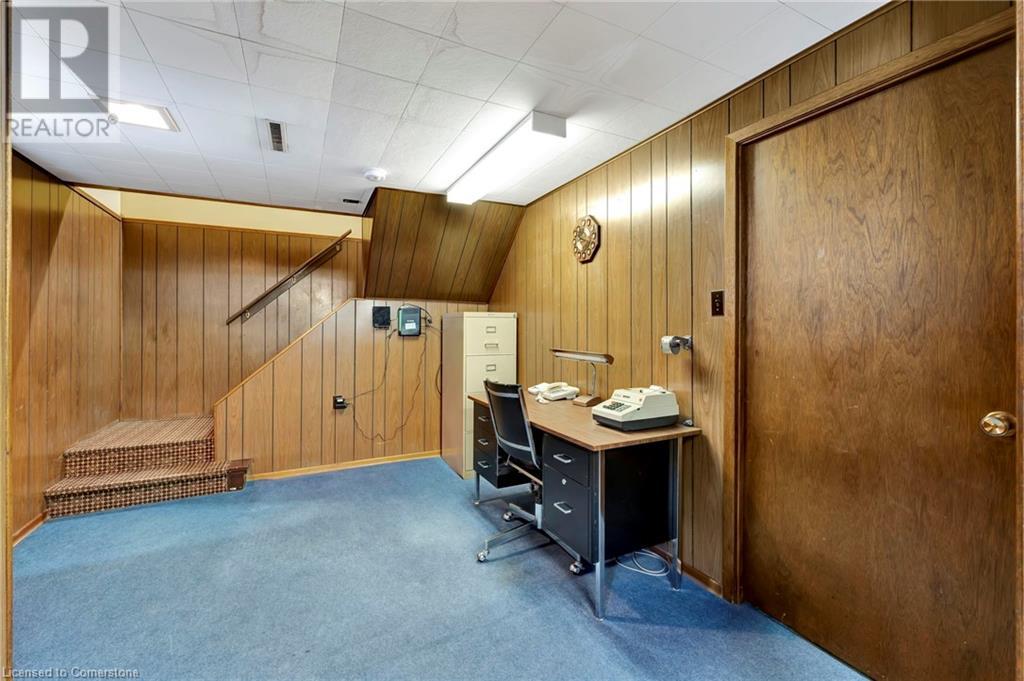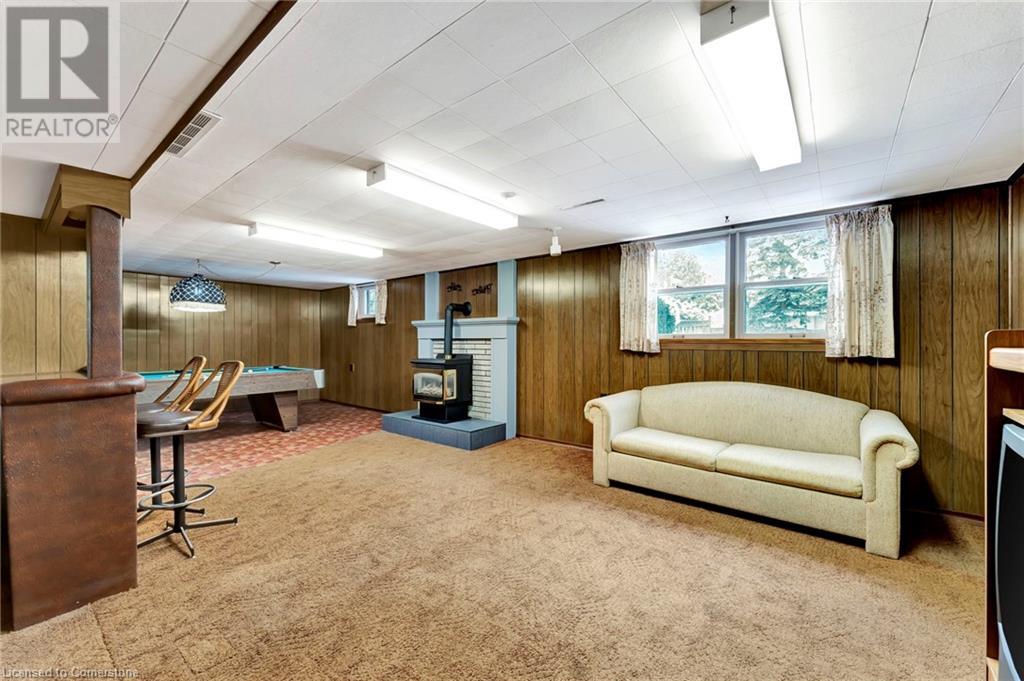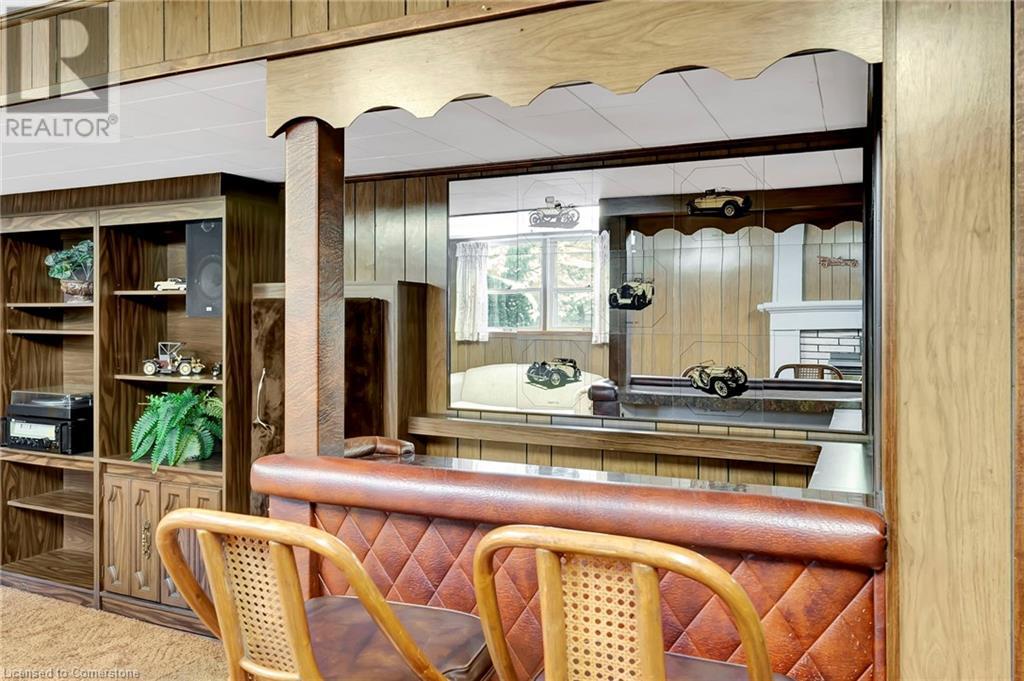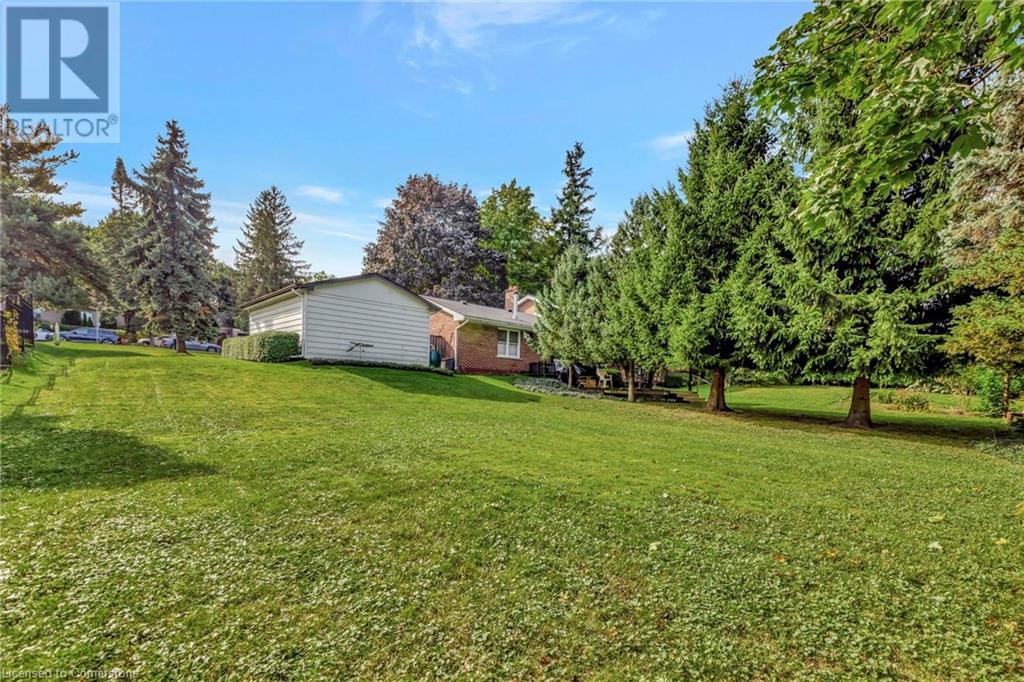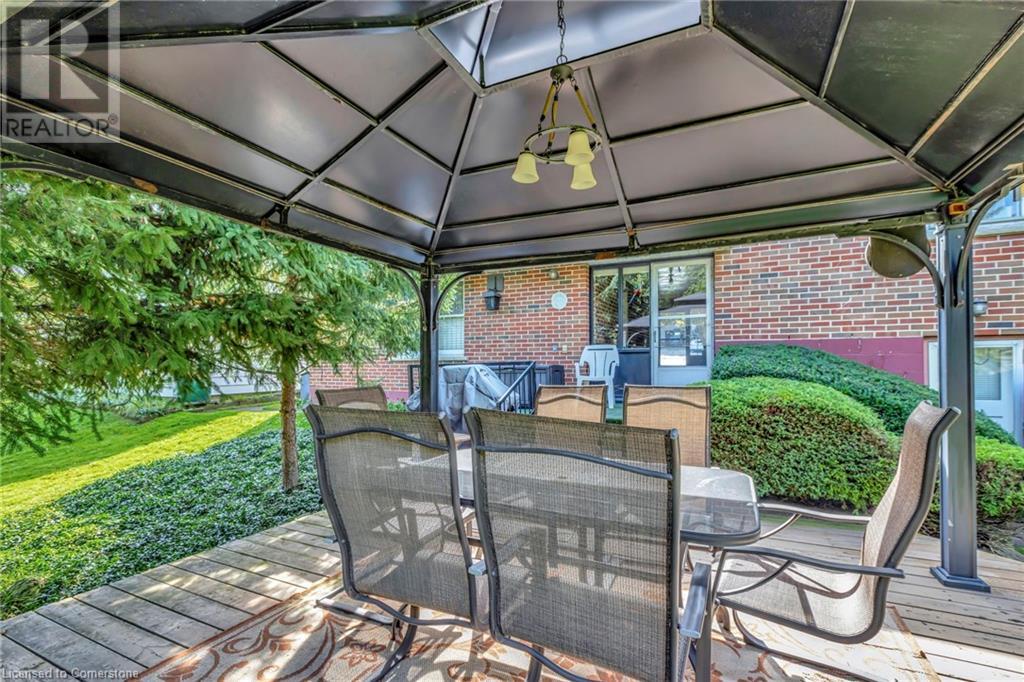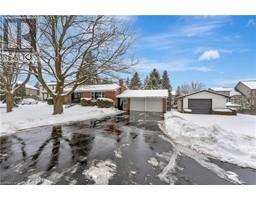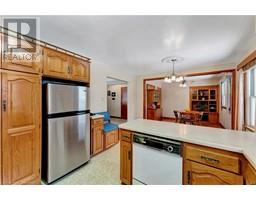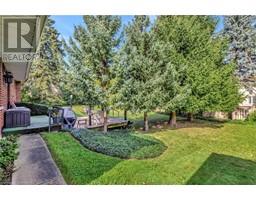717 Mohawk Road Ancaster, Ontario L9G 2X1
$999,900
Welcome to this lovely Ancaster bungalow offering possibilities for both comfortable living and future development. This charming home features three bedrooms (current den can easily be converted back to a 3rd bedroom). The heart of the home boasts an eat-in kitchen & a large but cozy living room with a gas fireplace. The lower level of this home is a gem, offering a separate walk-out entrance ideal for in-law accommodations or rental income. The finished basement includes a spacious recreation room with gas fireplace, a pool table & dry bar perfect for entertainment, along with a dedicated office space for remote work or study, a convenient 2-piece bath, and a laundry room. Ample storage area available to keep your home organized. Outside, the property features a double garage connected by a breezeway and an additional separate garage, providing ample parking for up to eight vehicles. Set on an oversized pool sized 123ft x 158ft lot, there is plenty of room for outdoor activities or potential expansion. This prime location is close to excellent schools, scenic trails, and the vibrant downtown Ancaster with its shops and dining options. Easy access to major highways ensures seamless commutes to surrounding areas. Don’t wait to see the potential of this property. (id:50886)
Property Details
| MLS® Number | 40694900 |
| Property Type | Single Family |
| Amenities Near By | Golf Nearby, Park, Public Transit, Schools |
| Features | Conservation/green Belt, Paved Driveway, Gazebo, Automatic Garage Door Opener |
| Parking Space Total | 8 |
| Structure | Porch |
Building
| Bathroom Total | 2 |
| Bedrooms Above Ground | 2 |
| Bedrooms Total | 2 |
| Appliances | Dishwasher, Dryer, Microwave, Refrigerator, Stove, Water Meter, Washer, Hood Fan, Window Coverings |
| Architectural Style | Bungalow |
| Basement Development | Partially Finished |
| Basement Type | Full (partially Finished) |
| Constructed Date | 1960 |
| Construction Style Attachment | Detached |
| Cooling Type | Central Air Conditioning |
| Exterior Finish | Brick |
| Half Bath Total | 1 |
| Heating Fuel | Natural Gas |
| Heating Type | Forced Air |
| Stories Total | 1 |
| Size Interior | 1,781 Ft2 |
| Type | House |
| Utility Water | Municipal Water |
Parking
| Attached Garage |
Land
| Access Type | Road Access, Highway Access |
| Acreage | No |
| Land Amenities | Golf Nearby, Park, Public Transit, Schools |
| Sewer | Municipal Sewage System |
| Size Depth | 159 Ft |
| Size Frontage | 123 Ft |
| Size Total Text | Under 1/2 Acre |
| Zoning Description | Er |
Rooms
| Level | Type | Length | Width | Dimensions |
|---|---|---|---|---|
| Basement | Utility Room | 26'9'' x 13'5'' | ||
| Basement | Foyer | 11'11'' x 10' | ||
| Basement | 2pc Bathroom | 5'7'' x 3'8'' | ||
| Basement | Recreation Room | 28'9'' x 16'1'' | ||
| Main Level | Bedroom | 11'3'' x 9'11'' | ||
| Main Level | Primary Bedroom | 13'0'' x 10'11'' | ||
| Main Level | 4pc Bathroom | 8'5'' x 6'4'' | ||
| Main Level | Den | 9'11'' x 8'10'' | ||
| Main Level | Eat In Kitchen | 17'8'' x 11'2'' | ||
| Main Level | Living Room | 19'6'' x 12'1'' |
https://www.realtor.ca/real-estate/27879718/717-mohawk-road-ancaster
Contact Us
Contact us for more information
Kevin Robb
Salesperson
1122 Wilson Street W Suite 200
Ancaster, Ontario L9G 3K9
(905) 648-4451
Jennifer Robb
Salesperson
(905) 648-7393
http//jenniferandkevin.ca
1122 Wilson Street West
Ancaster, Ontario L9G 3K9
(905) 648-4451
(905) 648-7393
www.royallepagestate.ca/


















