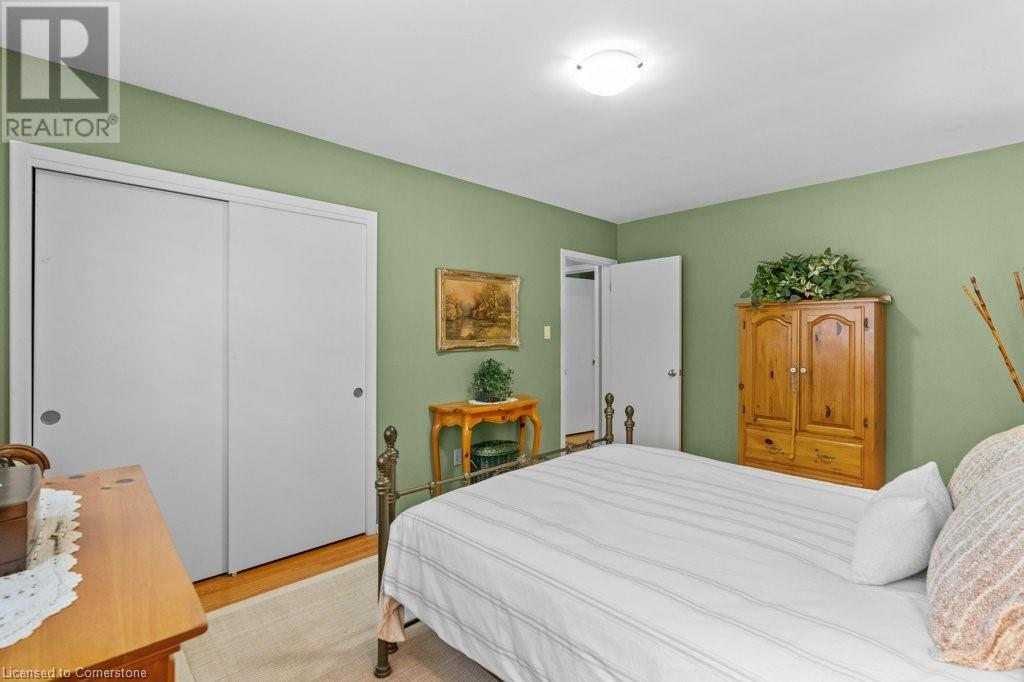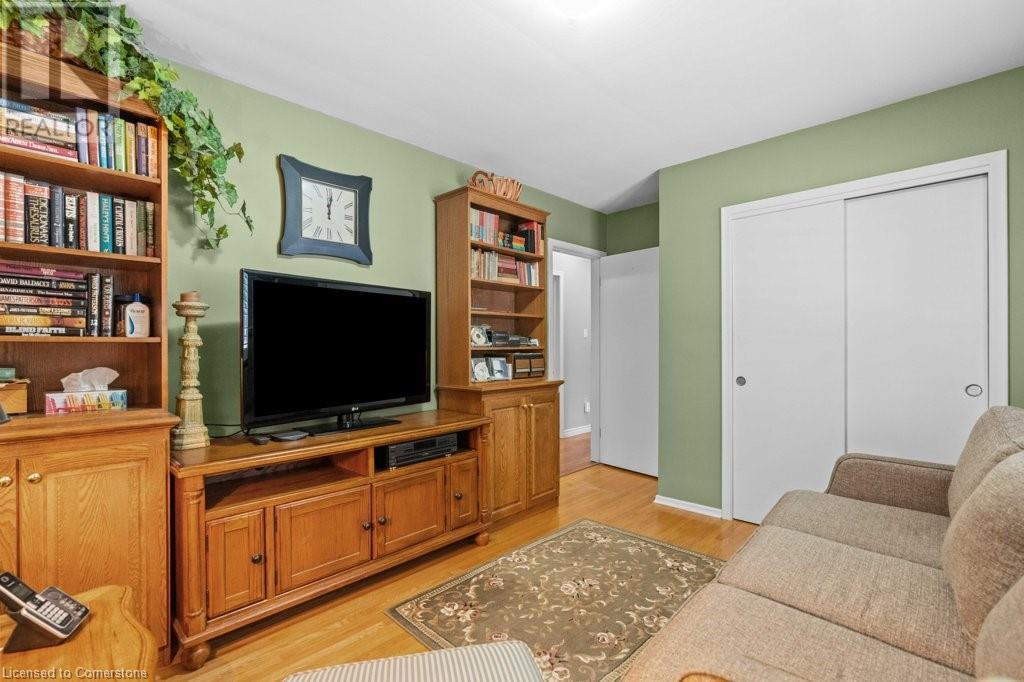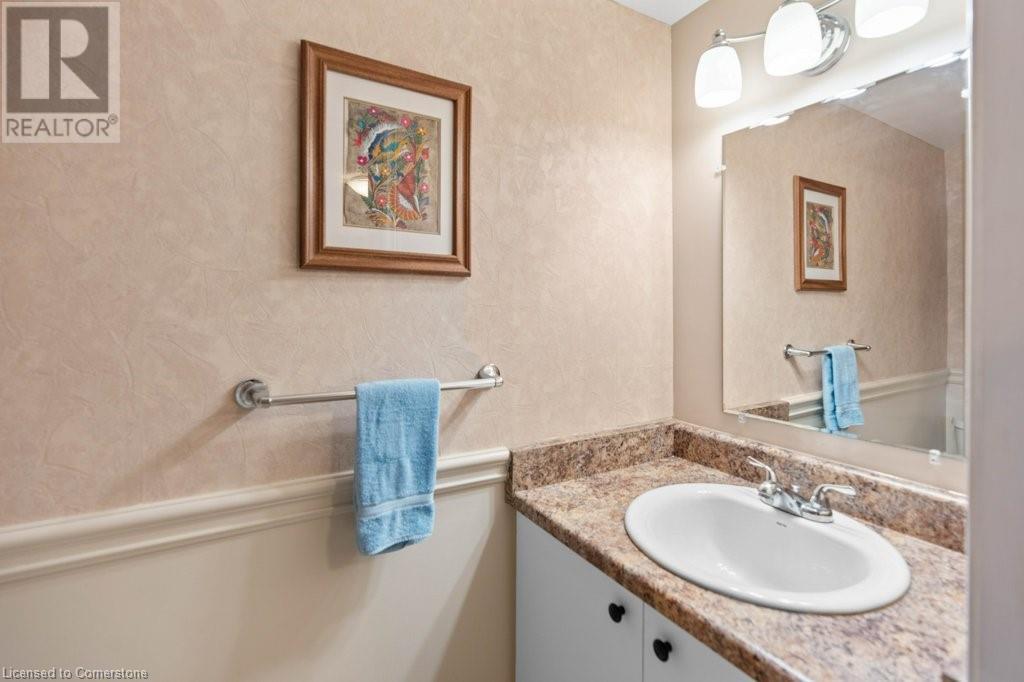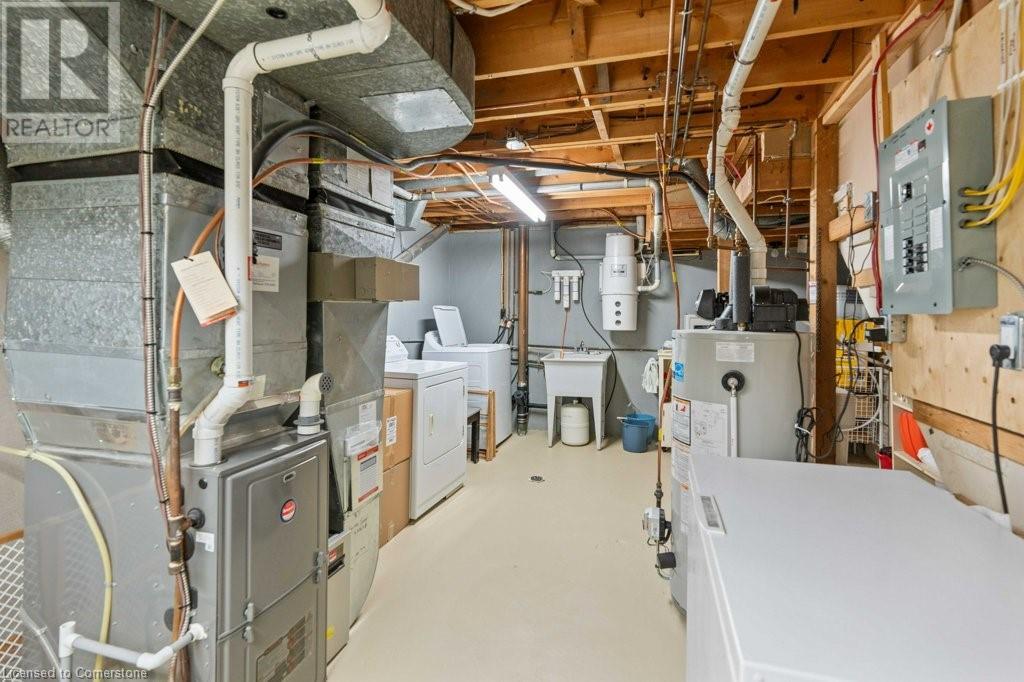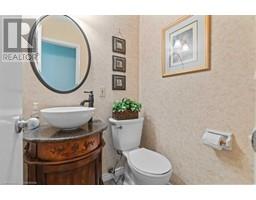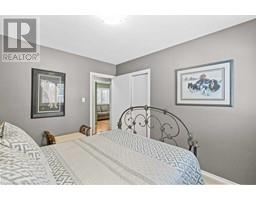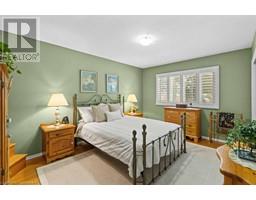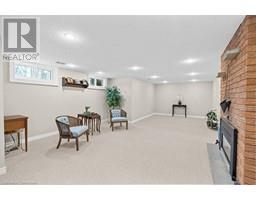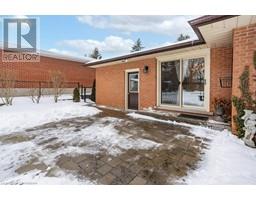9 Culham Drive Cambridge, Ontario N1S 2G5
$889,900
Welcome to 9 Culham Drive, a meticulously maintained bungalow in the desirable West Gait neighbourhood of Cambridge. Close to parks, shopping, public transit, Hancock outdoor pool, & scenic Trails along the Grand River. This home sits on a beautifully landscaped 75ft x 153ft lot with gardens, mature trees, a single-car garage, & a 4-car driveway. Inside, you'll find 3+1 bdrms, a full bathroom, two pwdr rooms, hardwood & vinyl flooring & a custom gourmet kitchen with a large picturesque window. Step outside to a fully fenced backyard oasis with interlocked patio, mature trees, and plenty of room to relax & entertain. The finished basement features a cozy family room with a gas fireplace, a large bedroom with a pwdr room, & recessed pot lights. A Must See! (id:50886)
Property Details
| MLS® Number | 40696097 |
| Property Type | Single Family |
| Amenities Near By | Public Transit |
| Community Features | Quiet Area, Community Centre |
| Equipment Type | Water Heater |
| Parking Space Total | 5 |
| Rental Equipment Type | Water Heater |
Building
| Bathroom Total | 3 |
| Bedrooms Above Ground | 3 |
| Bedrooms Below Ground | 1 |
| Bedrooms Total | 4 |
| Appliances | Central Vacuum, Dishwasher, Dryer, Freezer, Refrigerator, Stove, Water Softener, Washer, Microwave Built-in, Window Coverings, Garage Door Opener |
| Architectural Style | Bungalow |
| Basement Development | Finished |
| Basement Type | Full (finished) |
| Construction Style Attachment | Detached |
| Cooling Type | Central Air Conditioning |
| Exterior Finish | Brick |
| Foundation Type | Poured Concrete |
| Half Bath Total | 2 |
| Heating Type | Forced Air |
| Stories Total | 1 |
| Size Interior | 1,402 Ft2 |
| Type | House |
| Utility Water | Municipal Water |
Parking
| Attached Garage |
Land
| Access Type | Road Access |
| Acreage | No |
| Land Amenities | Public Transit |
| Landscape Features | Landscaped |
| Sewer | Municipal Sewage System |
| Size Depth | 153 Ft |
| Size Frontage | 76 Ft |
| Size Total Text | Under 1/2 Acre |
| Zoning Description | R4' |
Rooms
| Level | Type | Length | Width | Dimensions |
|---|---|---|---|---|
| Basement | Laundry Room | Measurements not available | ||
| Basement | Bedroom | 12'10'' x 22'2'' | ||
| Basement | Family Room | 16'8'' x 33'3'' | ||
| Basement | 2pc Bathroom | Measurements not available | ||
| Main Level | 2pc Bathroom | Measurements not available | ||
| Main Level | Primary Bedroom | 14'11'' x 10'7'' | ||
| Main Level | Bedroom | 10'0'' x 14'6'' | ||
| Main Level | Bedroom | 11'5'' x 9'7'' | ||
| Main Level | 4pc Bathroom | Measurements not available | ||
| Main Level | Dining Room | 11'6'' x 11'2'' | ||
| Main Level | Living Room | 15'7'' x 14'1'' | ||
| Main Level | Eat In Kitchen | 13'5'' x 8'10'' | ||
| Main Level | Foyer | Measurements not available |
https://www.realtor.ca/real-estate/27879716/9-culham-drive-cambridge
Contact Us
Contact us for more information
Melissa Curtis
Salesperson
(905) 573-1189
#101-325 Winterberry Drive
Stoney Creek, Ontario L8J 0B6
(905) 573-1188
(905) 573-1189
Joanna Cutaia-Beales
Broker
(905) 574-1450
http//www.joannacb.com
109 Portia Drive
Ancaster, Ontario L9G 0E8
(905) 304-3303
(905) 574-1450
www.remaxescarpment.com/
















