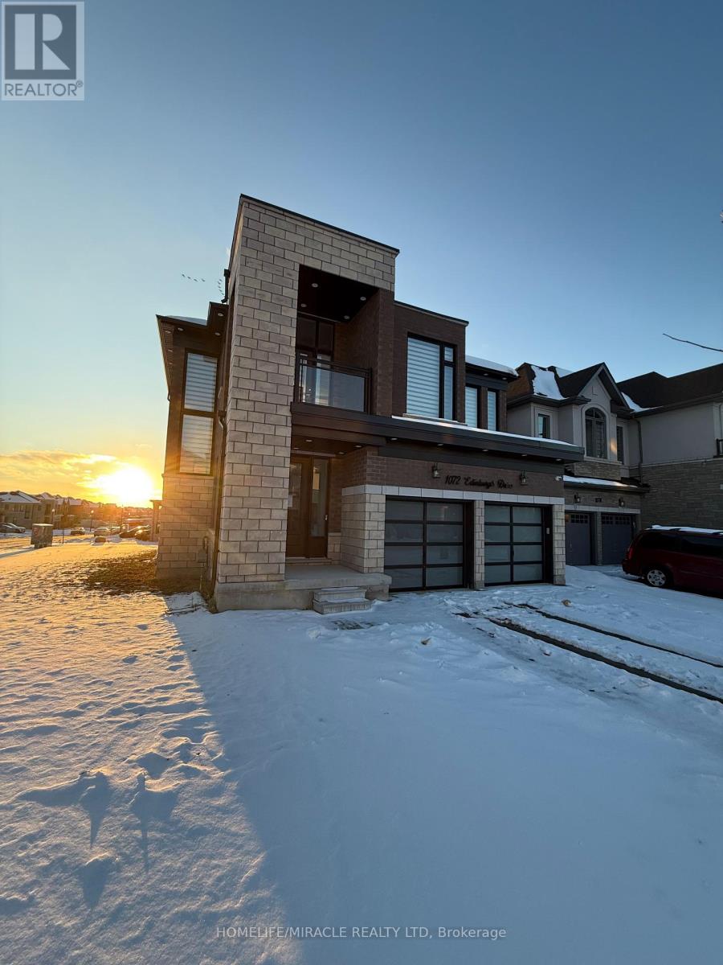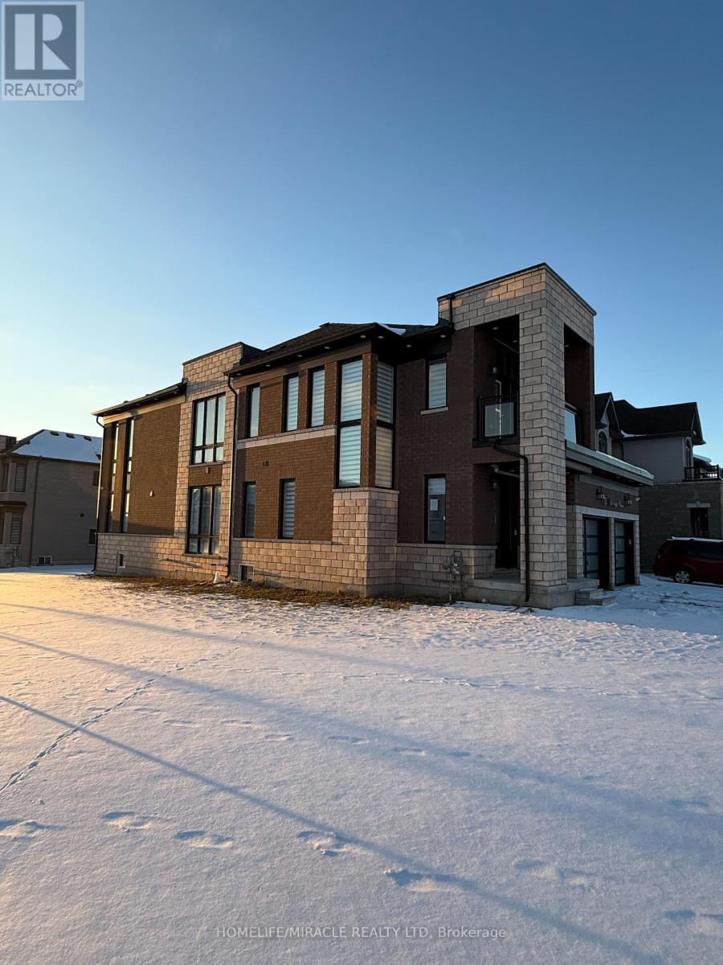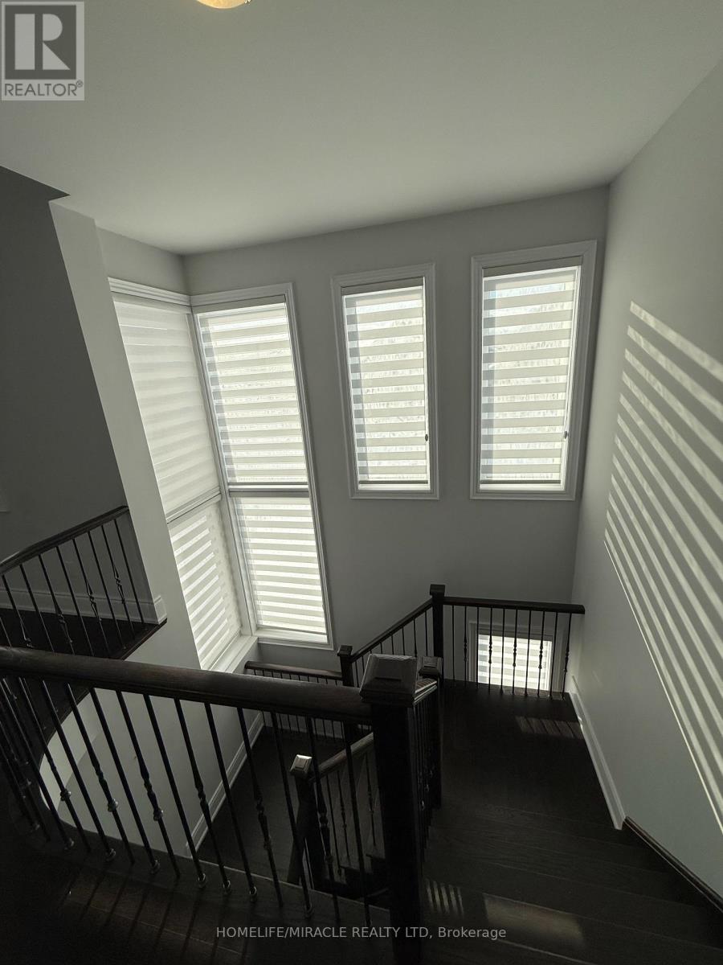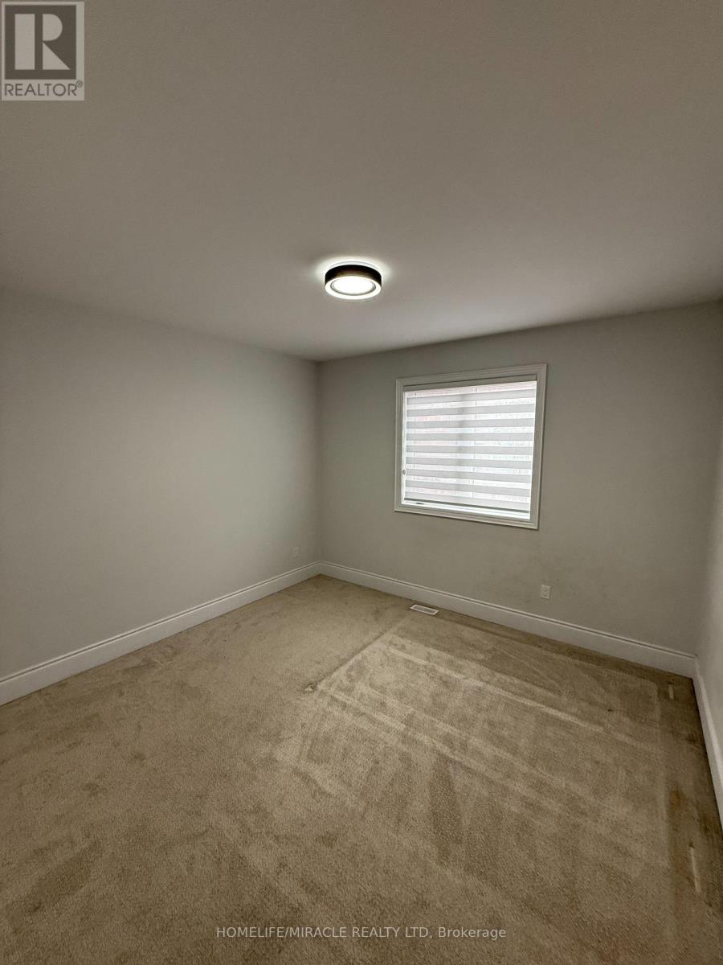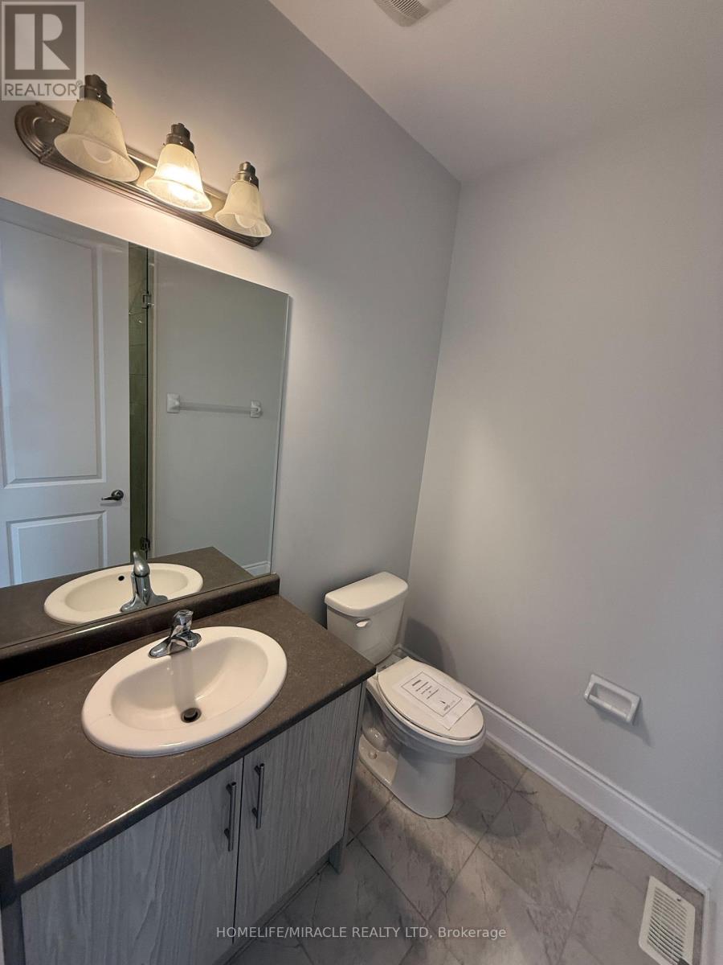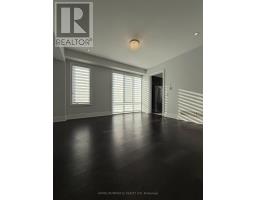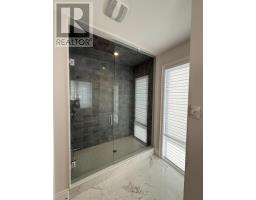1072 Edinburgh Drive Woodstock, Ontario N4T 0M5
$989,000
Step into this stunning premier residence, thoughtfully designed for families seeking the perfect balance of space, comfort, and style. With over 3,100 sq. ft. of living space and a tandem 3 car garage, this 4-bedroom + 1 media room home offers an upgraded, modern lifestyle.The main floor boasts a bright, open-concept layout with soaring 9-ft smooth ceilings. The family room features a waffle ceiling and a charming fireplace, while the hardwood and ceramic tile flooring adds timeless elegance. The gourmet kitchen is a chef's paradise, complete with stainless steel appliances, ample storage, and sliding doors that open to your private backyard retreat. Upstairs, a spacious media room with a balcony offers a versatile space for relaxation. The hardwood staircase with metal rod pickets leads to four generous bedrooms, a 4-piece bathroom, and the convenience of a second-floor laundry room. The primary suite is a true sanctuary, featuring a large walk-in closet and a lavish 5-piece ensuite (id:50886)
Property Details
| MLS® Number | X11957020 |
| Property Type | Single Family |
| Amenities Near By | Park, Public Transit, Schools, Place Of Worship |
| Features | Conservation/green Belt |
| Parking Space Total | 7 |
Building
| Bathroom Total | 5 |
| Bedrooms Above Ground | 4 |
| Bedrooms Total | 4 |
| Appliances | Dishwasher, Dryer, Range, Refrigerator, Stove, Washer |
| Basement Development | Unfinished |
| Basement Type | N/a (unfinished) |
| Construction Style Attachment | Detached |
| Cooling Type | Central Air Conditioning |
| Exterior Finish | Brick |
| Fireplace Present | Yes |
| Flooring Type | Tile, Hardwood, Carpeted |
| Foundation Type | Concrete |
| Half Bath Total | 1 |
| Heating Fuel | Natural Gas |
| Heating Type | Forced Air |
| Stories Total | 2 |
| Size Interior | 3,000 - 3,500 Ft2 |
| Type | House |
| Utility Water | Municipal Water |
Parking
| Attached Garage |
Land
| Acreage | No |
| Land Amenities | Park, Public Transit, Schools, Place Of Worship |
| Sewer | Sanitary Sewer |
| Size Depth | 101 Ft ,10 In |
| Size Frontage | 61 Ft ,6 In |
| Size Irregular | 61.5 X 101.9 Ft |
| Size Total Text | 61.5 X 101.9 Ft|under 1/2 Acre |
| Surface Water | Lake/pond |
| Zoning Description | Residential |
Rooms
| Level | Type | Length | Width | Dimensions |
|---|---|---|---|---|
| Second Level | Laundry Room | 2.47 m | 1.82 m | 2.47 m x 1.82 m |
| Second Level | Loft | 4.74 m | 4.08 m | 4.74 m x 4.08 m |
| Second Level | Primary Bedroom | 5.54 m | 3.96 m | 5.54 m x 3.96 m |
| Second Level | Bedroom 2 | 4.68 m | 4.34 m | 4.68 m x 4.34 m |
| Second Level | Bedroom 3 | 4.4 m | 3.8 m | 4.4 m x 3.8 m |
| Second Level | Bedroom 4 | 4.12 m | 3.24 m | 4.12 m x 3.24 m |
| Main Level | Foyer | 2.17 m | 1.47 m | 2.17 m x 1.47 m |
| Main Level | Dining Room | 4.71 m | 3.99 m | 4.71 m x 3.99 m |
| Main Level | Bathroom | 1.5 m | 1.57 m | 1.5 m x 1.57 m |
| Main Level | Family Room | 5.92 m | 4.5 m | 5.92 m x 4.5 m |
| Main Level | Kitchen | 6.85 m | 3.86 m | 6.85 m x 3.86 m |
Utilities
| Cable | Available |
| Sewer | Available |
https://www.realtor.ca/real-estate/27879573/1072-edinburgh-drive-woodstock
Contact Us
Contact us for more information
Paul Pabla
Salesperson
(416) 564-3222
11a-5010 Steeles Ave. West
Toronto, Ontario M9V 5C6
(416) 747-9777
(416) 747-7135
www.homelifemiracle.com/


