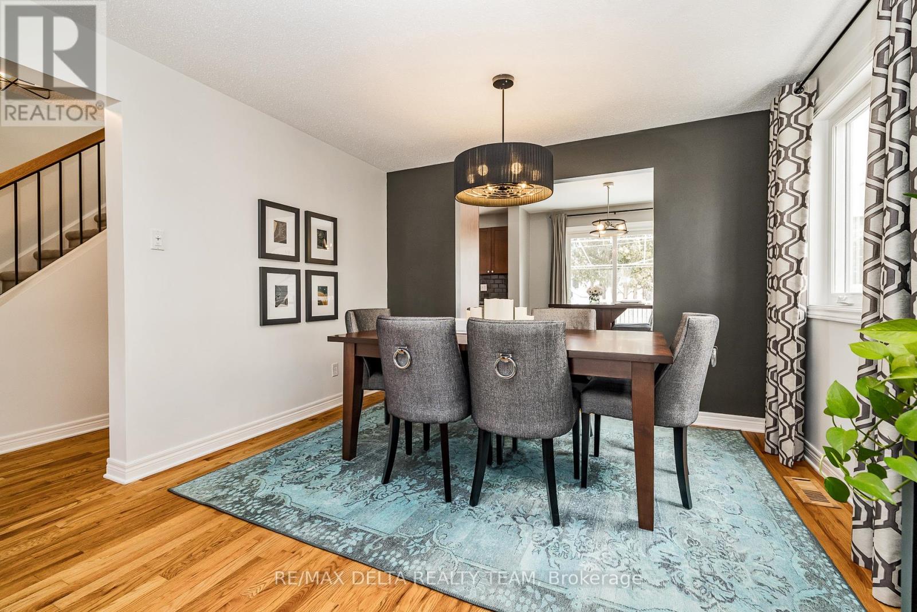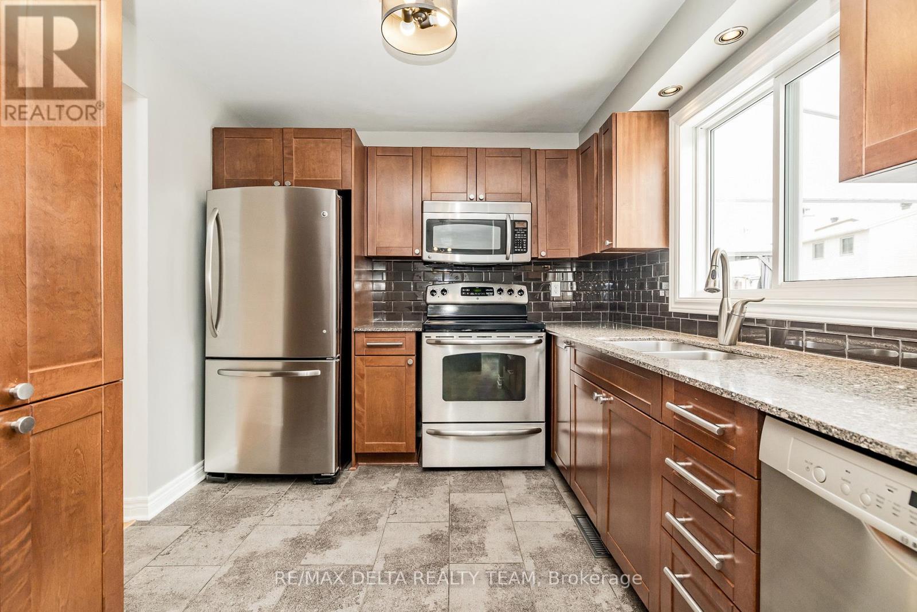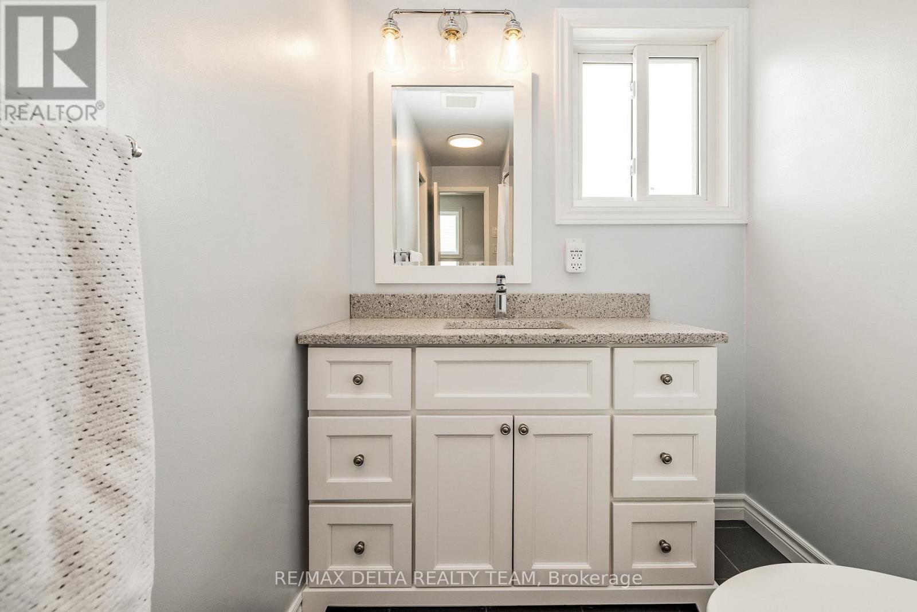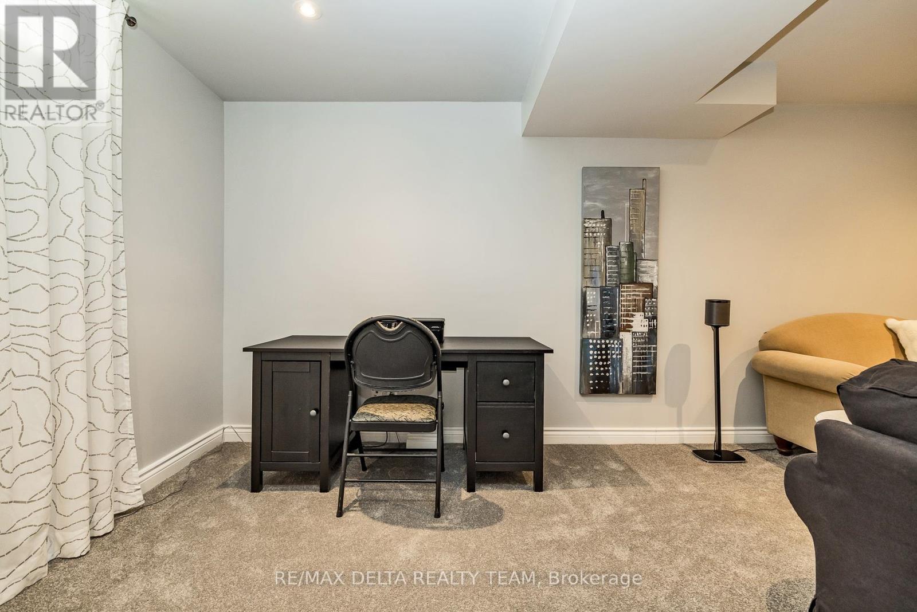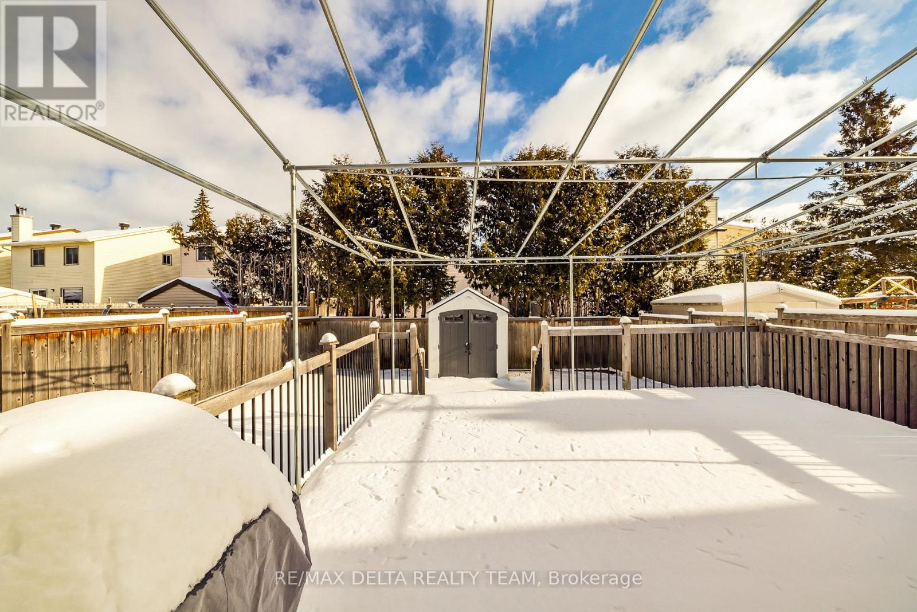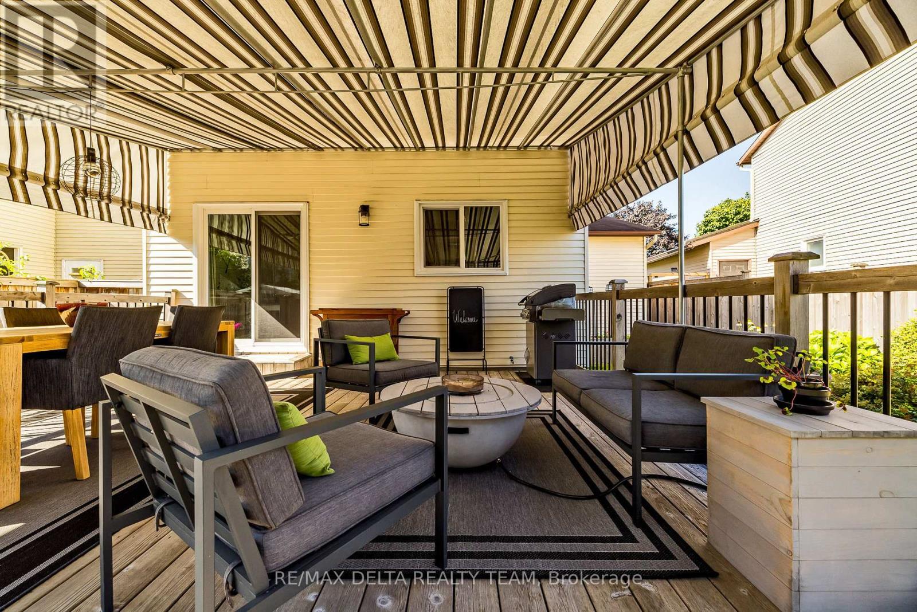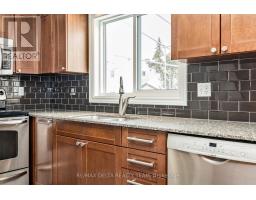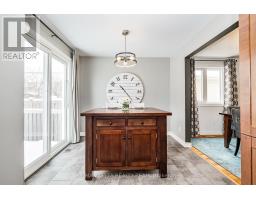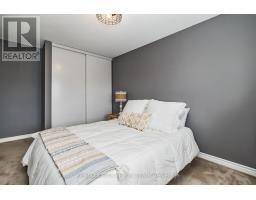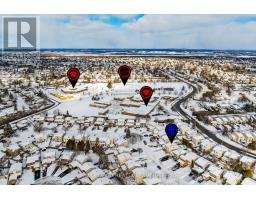351 Cottonwood Crescent Ottawa, Ontario K1E 2X5
$635,000
Just unpack and start enjoying this updated meticulously maintained and well located home just steps away from shopping, schools and forested parks. Spacious combined living room and dining room with hardwood floors and wood fireplace. Eat-in kitchen (2012) has granite countertops, stainless steel appliances and patio doors that lead to deck (2018) with huge covered awning (2019) perfect for relaxing and entertaining in summer. Yard is private, hedged, fenced and landscaped. Second level with spacious primary bedroom with access to the main bathroom (2020) and two other good sized bedrooms. Open concept basement with newer carpets (2024), family room, space for an office, laundry room with sink and utility room. New light fixtures throughout. Main floor powder room (2020). Windows (2018-2020). Central air(2018) (id:50886)
Open House
This property has open houses!
2:00 pm
Ends at:4:00 pm
Property Details
| MLS® Number | X11956976 |
| Property Type | Single Family |
| Community Name | 1104 - Queenswood Heights South |
| Amenities Near By | Public Transit, Park |
| Community Features | School Bus |
| Parking Space Total | 3 |
| Structure | Deck, Shed |
Building
| Bathroom Total | 2 |
| Bedrooms Above Ground | 3 |
| Bedrooms Total | 3 |
| Amenities | Fireplace(s) |
| Appliances | Dishwasher, Dryer, Garage Door Opener, Hood Fan, Microwave, Refrigerator, Stove, Washer |
| Basement Development | Finished |
| Basement Type | Full (finished) |
| Construction Style Attachment | Detached |
| Cooling Type | Central Air Conditioning |
| Exterior Finish | Brick |
| Fireplace Present | Yes |
| Fireplace Total | 1 |
| Foundation Type | Poured Concrete |
| Half Bath Total | 1 |
| Heating Fuel | Natural Gas |
| Heating Type | Forced Air |
| Stories Total | 2 |
| Type | House |
| Utility Water | Municipal Water |
Parking
| Attached Garage |
Land
| Acreage | No |
| Land Amenities | Public Transit, Park |
| Sewer | Sanitary Sewer |
| Size Depth | 100 Ft ,9 In |
| Size Frontage | 43 Ft ,6 In |
| Size Irregular | 43.5 X 100.77 Ft |
| Size Total Text | 43.5 X 100.77 Ft |
Rooms
| Level | Type | Length | Width | Dimensions |
|---|---|---|---|---|
| Second Level | Primary Bedroom | 5.18 m | 3.65 m | 5.18 m x 3.65 m |
| Second Level | Bedroom | 3.75 m | 2.74 m | 3.75 m x 2.74 m |
| Second Level | Bedroom | 3.45 m | 2.94 m | 3.45 m x 2.94 m |
| Basement | Recreational, Games Room | 5.08 m | 4.59 m | 5.08 m x 4.59 m |
| Main Level | Living Room | 5.18 m | 3.65 m | 5.18 m x 3.65 m |
| Main Level | Dining Room | 3.45 m | 3.04 m | 3.45 m x 3.04 m |
| Main Level | Kitchen | 5.79 m | 2.74 m | 5.79 m x 2.74 m |
Contact Us
Contact us for more information
Marcia Nash
Broker
2316 St. Joseph Blvd.
Ottawa, Ontario K1C 1E8
(613) 830-0000
(613) 830-0080



