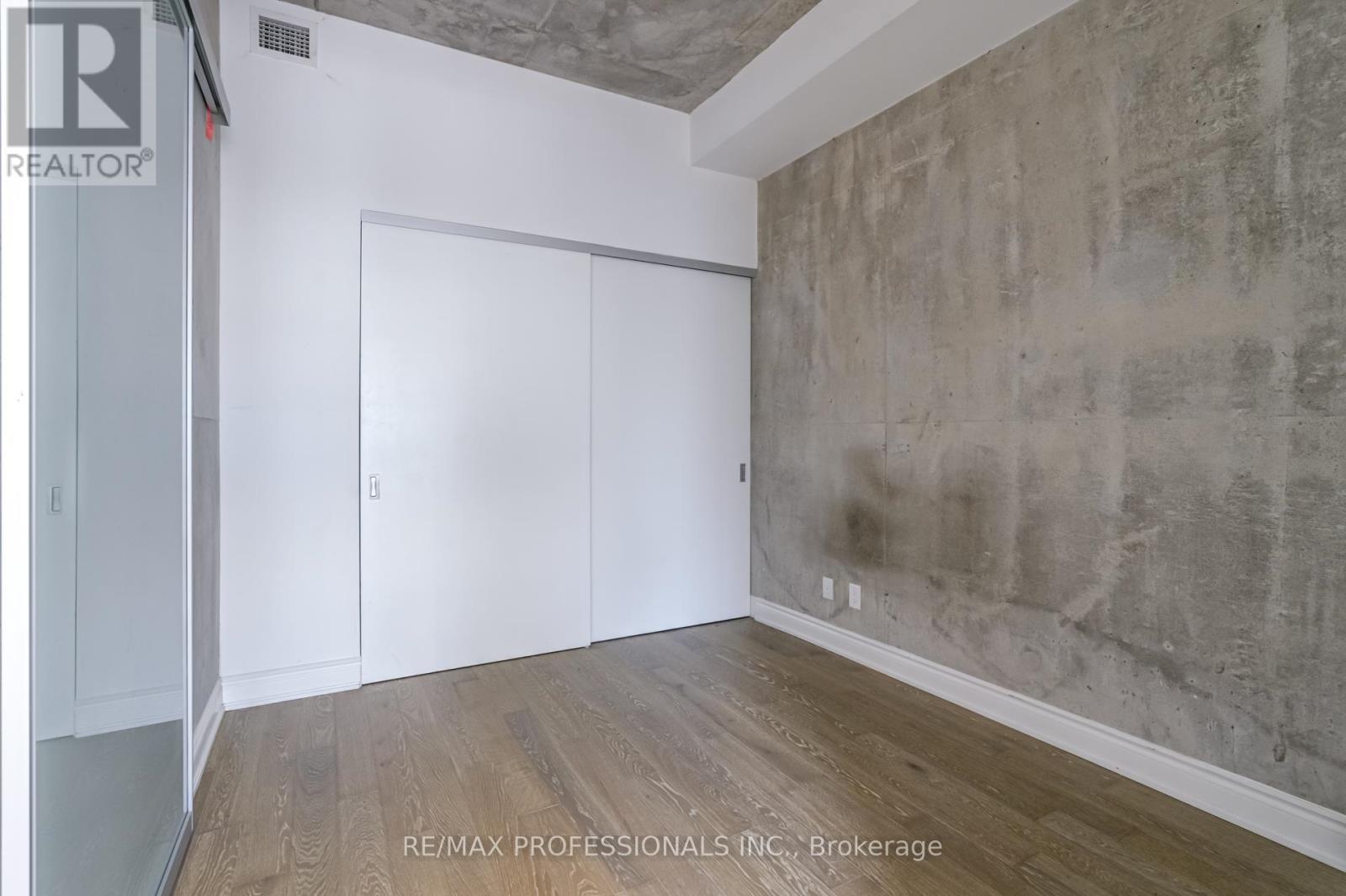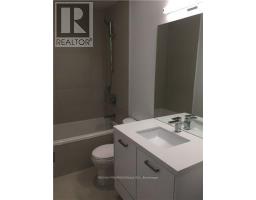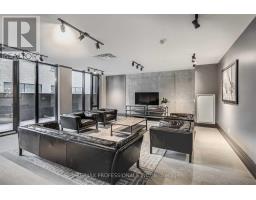603 - 608 Richmond Street Toronto, Ontario M5V 0N9
$2,400 Monthly
Step into upscale urban living in this stylish 1-bedroom loft at The Harlowe, where modern design meets effortless convenience. With 9 ft exposed concrete ceilings, floor-to-ceiling steel mullion windows, and hardwood floors throughout, this suite offers an airy, industrial-chic aesthetic thats both elegant and functional. The modern European-style kitchen is a chefs dream, featuring stainless steel appliances, stone countertops, and a rare gas cooktopa standout feature in condo living. The well-executed open-concept layout maximizes space, allowing for versatile furniture placement. Nestled in Torontos trendiest downtown enclave, this boutique loft-style building places you steps from Michelin-rated dining, boutiques, galleries, and nightlife in Queen West & King West. Enjoy leisurely strolls through Trinity Bellwoods Park, take in live performances at The Drake Hotel, or catch the latest films at TIFF Bell Lightbox. With Loblaws, Starbucks, and St. Andrews Park just around the corner, daily conveniences are at your doorstep. Boasting a 98 Walk Score and 100 Transit Score, this location offers seamless connectivity to everything Toronto has to offer. Welcome to The Harlowewhere style, comfort, and city living converge. (id:50886)
Property Details
| MLS® Number | C11958930 |
| Property Type | Single Family |
| Community Name | Waterfront Communities C1 |
| Amenities Near By | Hospital, Park, Place Of Worship, Public Transit, Schools |
| Community Features | Pet Restrictions |
| Features | Carpet Free |
| View Type | City View |
Building
| Bathroom Total | 1 |
| Bedrooms Above Ground | 1 |
| Bedrooms Total | 1 |
| Amenities | Security/concierge, Exercise Centre, Party Room, Visitor Parking, Separate Heating Controls, Separate Electricity Meters |
| Appliances | Range, Dishwasher, Dryer, Microwave, Oven, Refrigerator, Washer |
| Architectural Style | Loft |
| Cooling Type | Central Air Conditioning |
| Exterior Finish | Brick, Concrete |
| Fire Protection | Alarm System, Smoke Detectors |
| Flooring Type | Hardwood |
| Heating Fuel | Natural Gas |
| Heating Type | Forced Air |
| Size Interior | 500 - 599 Ft2 |
| Type | Apartment |
Parking
| Underground |
Land
| Acreage | No |
| Land Amenities | Hospital, Park, Place Of Worship, Public Transit, Schools |
Rooms
| Level | Type | Length | Width | Dimensions |
|---|---|---|---|---|
| Main Level | Foyer | Measurements not available | ||
| Main Level | Living Room | 3.12 m | 3.35 m | 3.12 m x 3.35 m |
| Main Level | Dining Room | 3.12 m | 3.35 m | 3.12 m x 3.35 m |
| Main Level | Kitchen | 3.12 m | 3.35 m | 3.12 m x 3.35 m |
| Main Level | Primary Bedroom | 2.74 m | 3.22 m | 2.74 m x 3.22 m |
Contact Us
Contact us for more information
Mark Francone
Broker
www.4one6estates.com/
www.facebook.com/4one6realestate
twitter.com/markfrancone
ca.linkedin.com/pub/mark-francone/15/263/ba7
4242 Dundas St W Unit 9
Toronto, Ontario M8X 1Y6
(416) 236-1241
(416) 231-0563









































