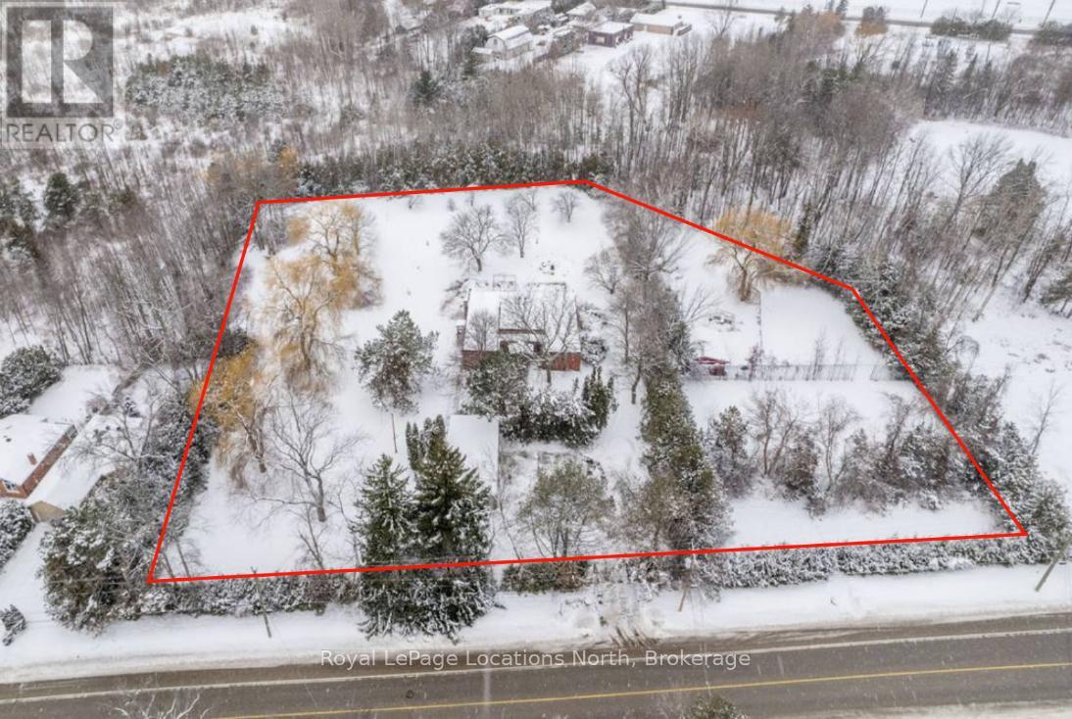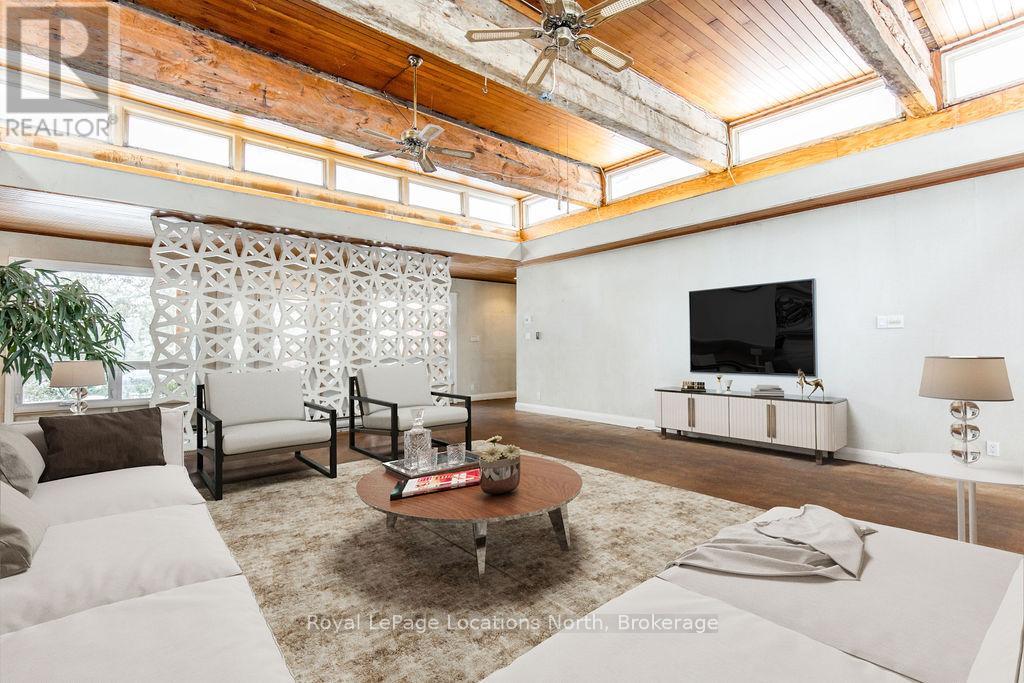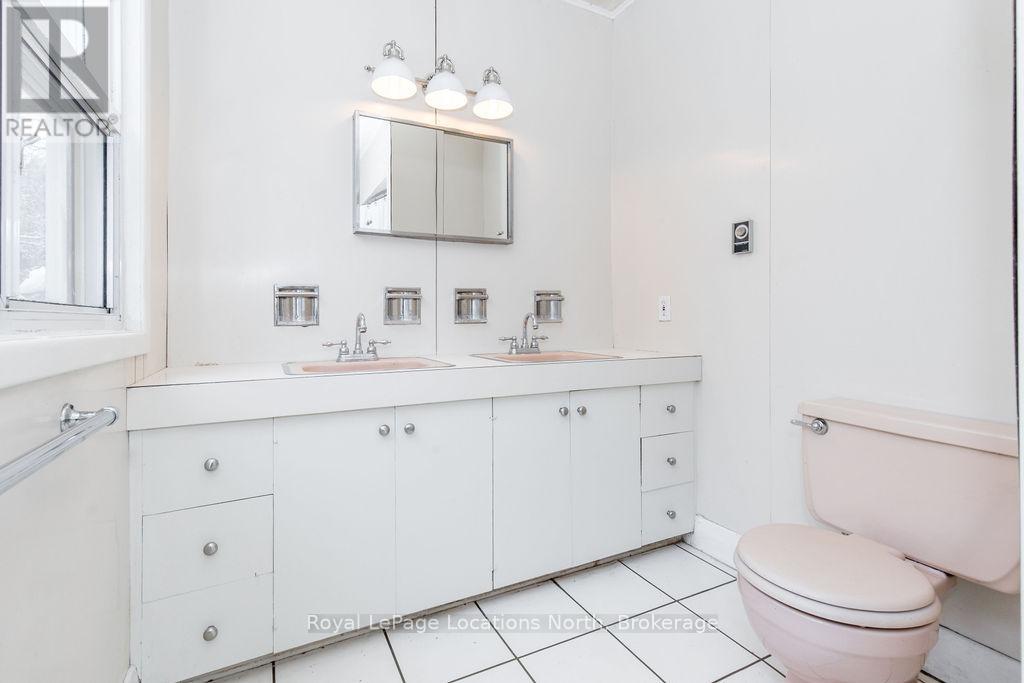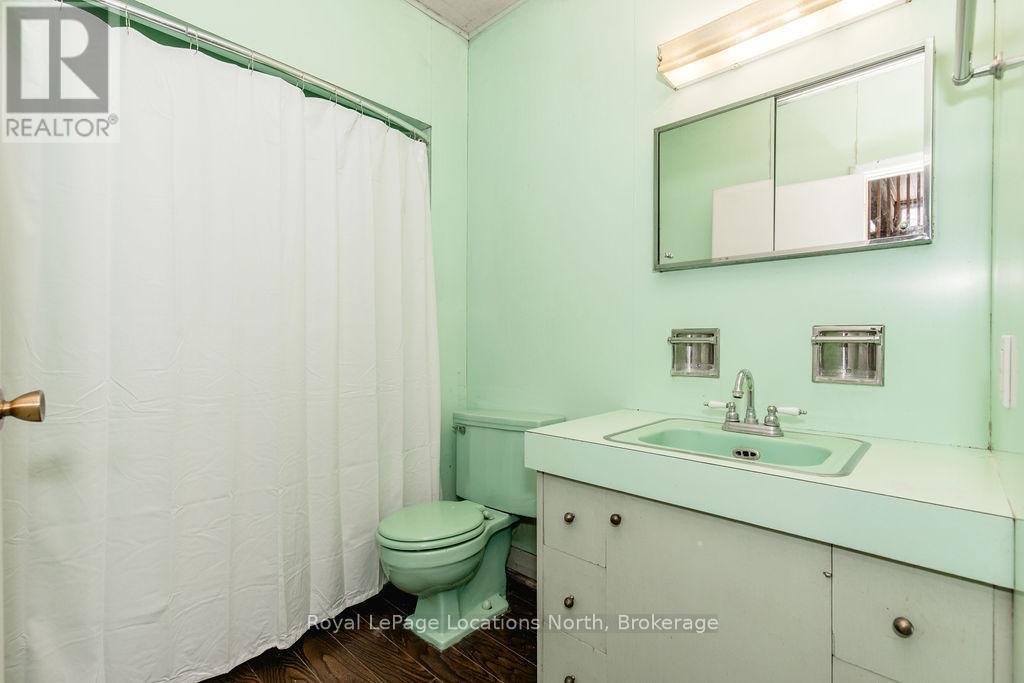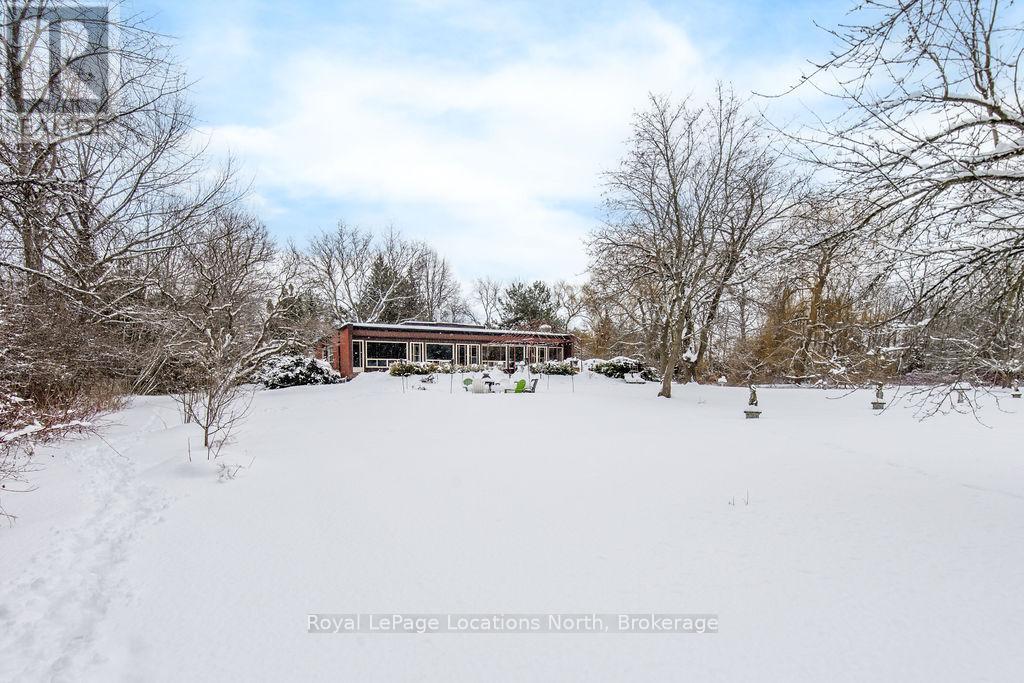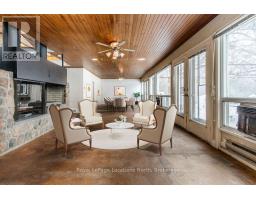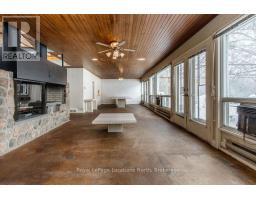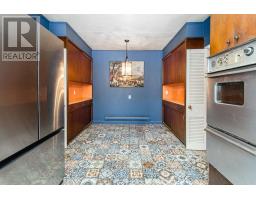1470 Maple Road Innisfil, Ontario L0L 1C0
$1,899,999
A Secret Garden Retreat Exclusive Innisfil Estate- Nestled in an exclusive enclave of Innisfil, this stunning gated estate offers a rare opportunity to own a private 2.57-acre retreat just steps from the waters of Lake Simcoe near Cooks Bay. Surrounded by mature trees and lush gardens, the property exudes tranquility and seclusion while remaining close to all amenities.The home, a mid-century modern design inspired by Frank Lloyd Wright, is truly one of a kind. Offering 2,700+ sq. ft. of one-floor living, it features 3 beds + 3 baths, including 2 ensuites + a semi-ensuite, one of which has been updated. The living room is the centerpiece of the home, w/ 14+ ft. ceilings, rustic beams from BC, and a 1970s-inspired slat accent wall, complemented by a striking stone feature wall. Expansive picture windows and three walkouts at the rear of the house flood the space with natural light, while cedar tongue-and-groove ceilings extend through a majority of the main floor, adding warmth and character. The private backyard offers a breathtaking, park-like setting that is completely secluded.The property provides ample parking, including a 1-car garage + 2-car carport w/ additional storage space, which offers great potential for a workshop or studio. Additionally, a large 24 x 20 drive shed sits on the property, which also has a tennis court w/ convenient secondary access from the road. With 351 ft. of frontage, there is the possibility to sever the property (see Documents for more details) or transform it into a family compound, creating the ultimate private oasis. Significant updates have already been completed, including a new roof (2022), new furnace + A/C (2022), new hot water heater (2025), + front door + front windows (2016).This exceptional property is just minutes from Friday Harbour, where you can enjoy world-class entertainment, shopping, boating, and fine dining. A truly special offering, this estate is ready to be reimagined into something extraordinary. (id:50886)
Open House
This property has open houses!
2:00 pm
Ends at:4:00 pm
Property Details
| MLS® Number | N11958927 |
| Property Type | Single Family |
| Community Name | Rural Innisfil |
| Amenities Near By | Beach, Place Of Worship, Schools |
| Community Features | School Bus |
| Equipment Type | Water Heater |
| Features | Backs On Greenbelt, Conservation/green Belt, Level, Carpet Free, Sump Pump |
| Parking Space Total | 7 |
| Rental Equipment Type | Water Heater |
| Structure | Deck, Patio(s), Greenhouse, Drive Shed |
Building
| Bathroom Total | 3 |
| Bedrooms Above Ground | 3 |
| Bedrooms Total | 3 |
| Amenities | Fireplace(s) |
| Appliances | Oven - Built-in, Range, Water Heater, Cooktop, Dishwasher, Dryer, Oven, Refrigerator, Stove, Washer |
| Architectural Style | Bungalow |
| Basement Type | Crawl Space |
| Construction Style Attachment | Detached |
| Cooling Type | Central Air Conditioning |
| Exterior Finish | Aluminum Siding |
| Fireplace Present | Yes |
| Fireplace Total | 1 |
| Flooring Type | Cork, Hardwood, Tile, Laminate |
| Foundation Type | Block |
| Heating Fuel | Natural Gas |
| Heating Type | Forced Air |
| Stories Total | 1 |
| Size Interior | 2,500 - 3,000 Ft2 |
| Type | House |
| Utility Water | Drilled Well |
Parking
| Detached Garage |
Land
| Access Type | Public Road, Year-round Access |
| Acreage | Yes |
| Land Amenities | Beach, Place Of Worship, Schools |
| Sewer | Sanitary Sewer |
| Size Depth | 352 Ft |
| Size Frontage | 351 Ft |
| Size Irregular | 351 X 352 Ft ; X 180 X 221 X 155 |
| Size Total Text | 351 X 352 Ft ; X 180 X 221 X 155|2 - 4.99 Acres |
| Surface Water | Lake/pond |
| Zoning Description | Sr1 |
Rooms
| Level | Type | Length | Width | Dimensions |
|---|---|---|---|---|
| Main Level | Living Room | 6.55 m | 7.38 m | 6.55 m x 7.38 m |
| Main Level | Bathroom | 2.37 m | 1.69 m | 2.37 m x 1.69 m |
| Main Level | Dining Room | 5.25 m | 4.06 m | 5.25 m x 4.06 m |
| Main Level | Family Room | 6.55 m | 4.08 m | 6.55 m x 4.08 m |
| Main Level | Kitchen | 5.18 m | 3.12 m | 5.18 m x 3.12 m |
| Main Level | Laundry Room | 3.39 m | 2.85 m | 3.39 m x 2.85 m |
| Main Level | Primary Bedroom | 5.18 m | 4.4 m | 5.18 m x 4.4 m |
| Main Level | Bedroom 2 | 5.17 m | 4.11 m | 5.17 m x 4.11 m |
| Main Level | Bedroom 3 | 3.37 m | 4.2 m | 3.37 m x 4.2 m |
| Main Level | Bathroom | 3.41 m | 1.98 m | 3.41 m x 1.98 m |
| Main Level | Bathroom | 3.39 m | 1.75 m | 3.39 m x 1.75 m |
Utilities
| Cable | Installed |
| Sewer | Installed |
https://www.realtor.ca/real-estate/27883841/1470-maple-road-innisfil-rural-innisfil
Contact Us
Contact us for more information
Kristina Tardif
Salesperson
www.facebook.com/wasagalifeteam
www.twitter.com/wasagalifeteam
ca.linkedin.com/pub/kristina-tardif/19/802/839
1249 Mosley St.
Wasaga Beach, Ontario L9Z 2E5
(705) 429-4800
locationsnorth.com/
Michelle Quevillon
Salesperson
1249 Mosley St.
Wasaga Beach, Ontario L9Z 2E5
(705) 429-4800
locationsnorth.com/

