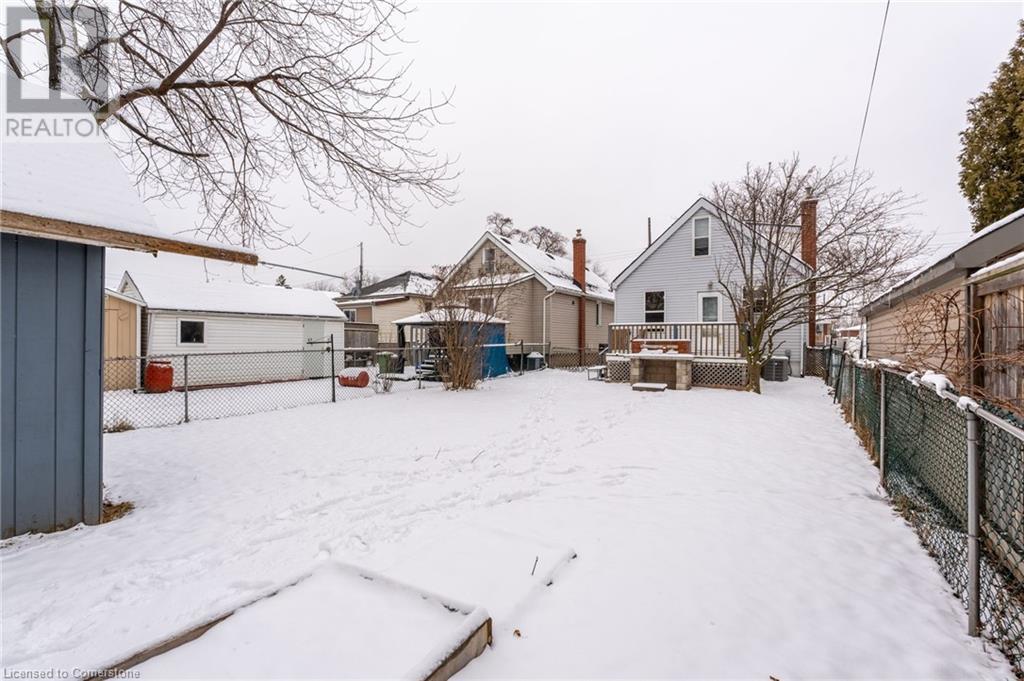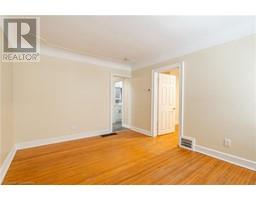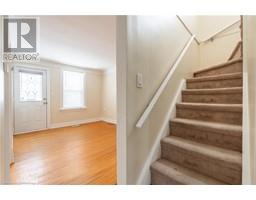230 Julian Avenue Hamilton, Ontario L8H 5S1
3 Bedroom
1 Bathroom
960 ft2
Central Air Conditioning
Forced Air
$575,000
AMAZING STARTER OR INVESTMENT! 3 BEDROOMS - main floor bedroom PLUS two bedrooms upstairs. Main Floor Flex Room - could be used as an office or playroom etc. LARGE EAT-IN kitchen with clean, white subway tile backsplash, newer kitchen counters & floors. Partially finished basement. Bathroom refresh (tile, vanity and toilet) done in 2025. Other updates include: Furnace & AC (2024), Sewer Drain (2024), New Water Supply Line (2022). Family friendly area close to parks, schools, shopping and transit. (id:50886)
Property Details
| MLS® Number | 40695356 |
| Property Type | Single Family |
| Amenities Near By | Hospital, Public Transit |
| Community Features | High Traffic Area |
| Parking Space Total | 1 |
Building
| Bathroom Total | 1 |
| Bedrooms Above Ground | 3 |
| Bedrooms Total | 3 |
| Appliances | Dryer, Refrigerator, Stove, Washer |
| Basement Development | Partially Finished |
| Basement Type | Full (partially Finished) |
| Construction Style Attachment | Detached |
| Cooling Type | Central Air Conditioning |
| Exterior Finish | Vinyl Siding |
| Foundation Type | Poured Concrete |
| Heating Fuel | Natural Gas |
| Heating Type | Forced Air |
| Stories Total | 2 |
| Size Interior | 960 Ft2 |
| Type | House |
| Utility Water | Municipal Water |
Land
| Access Type | Highway Access |
| Acreage | No |
| Land Amenities | Hospital, Public Transit |
| Sewer | Municipal Sewage System |
| Size Depth | 100 Ft |
| Size Frontage | 30 Ft |
| Size Irregular | 0.07 |
| Size Total | 0.07 Ac|under 1/2 Acre |
| Size Total Text | 0.07 Ac|under 1/2 Acre |
| Zoning Description | Res |
Rooms
| Level | Type | Length | Width | Dimensions |
|---|---|---|---|---|
| Second Level | Bedroom | 12'6'' x 11'10'' | ||
| Second Level | Bedroom | 13'3'' x 12'9'' | ||
| Basement | Recreation Room | 12'3'' x 9'2'' | ||
| Main Level | Bedroom | 14'4'' x 8'6'' | ||
| Main Level | 4pc Bathroom | Measurements not available | ||
| Main Level | Kitchen | 14'0'' x 10'3'' | ||
| Main Level | Dining Room | 11'0'' x 8'5'' | ||
| Main Level | Living Room | 13'0'' x 10'0'' |
https://www.realtor.ca/real-estate/27883697/230-julian-avenue-hamilton
Contact Us
Contact us for more information
Abby Evans
Salesperson
(905) 664-2300
RE/MAX Escarpment Realty Inc.
860 Queenston Road Suite A
Stoney Creek, Ontario L8G 4A8
860 Queenston Road Suite A
Stoney Creek, Ontario L8G 4A8
(905) 545-1188
(905) 664-2300

















































