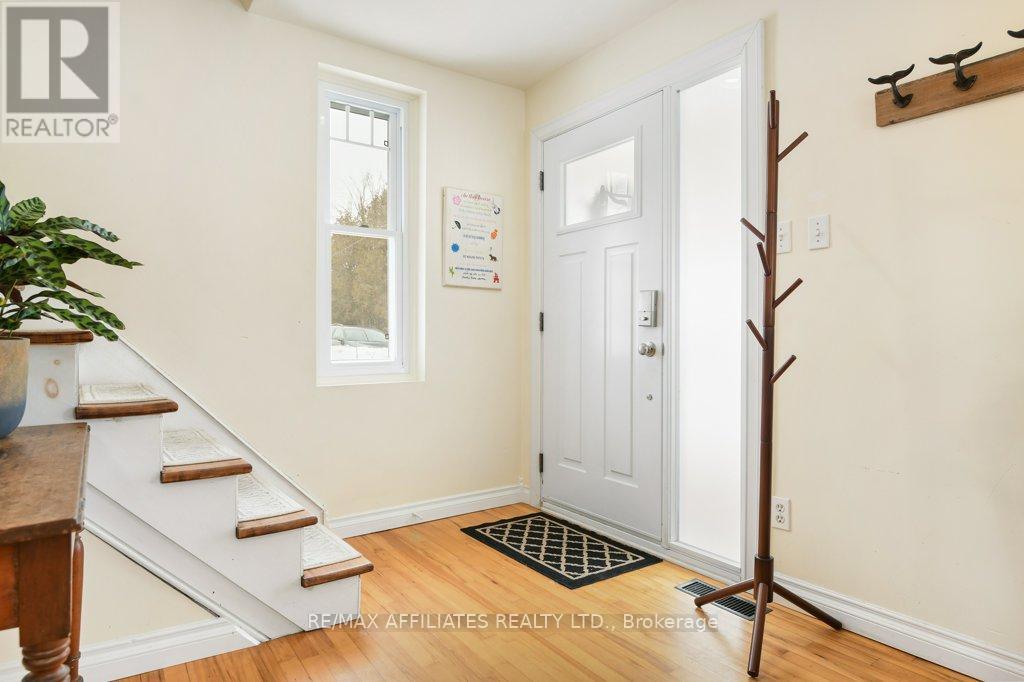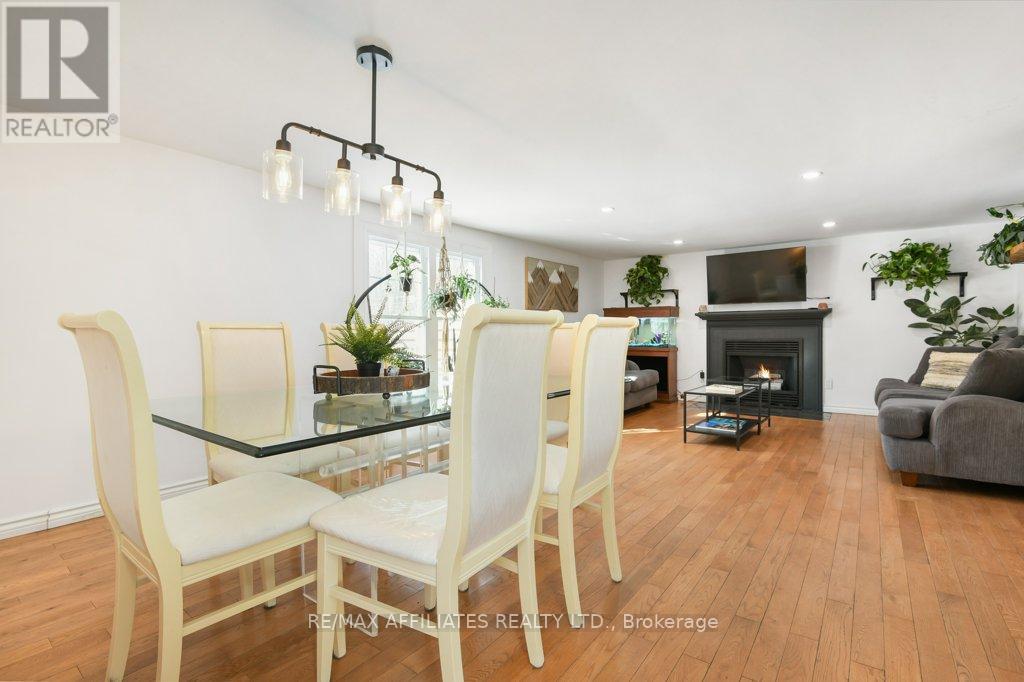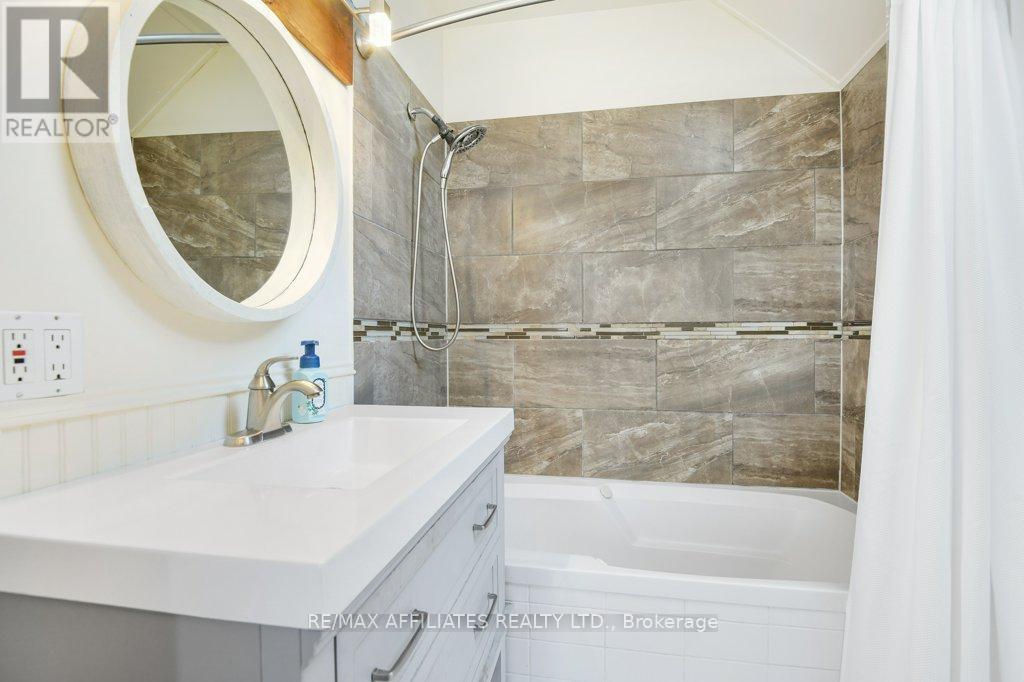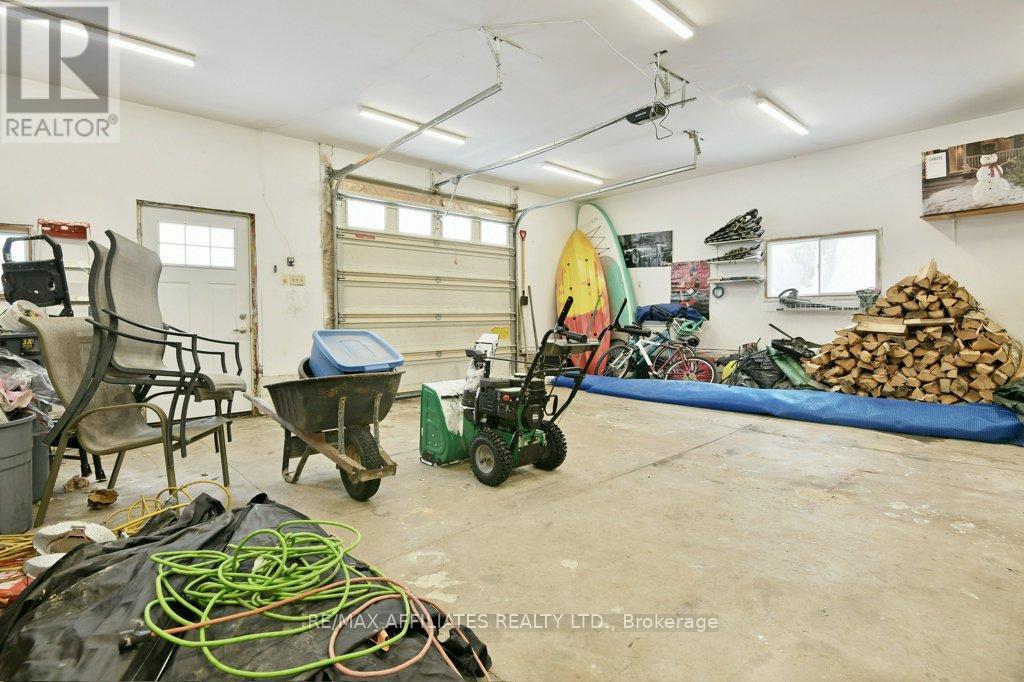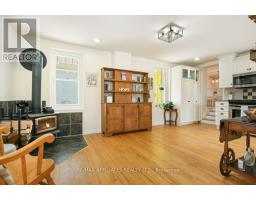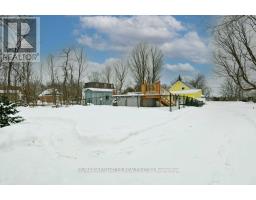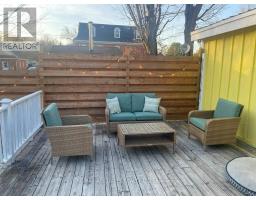12 Gillies Street Mcnab/braeside, Ontario K0A 1G0
$510,000
Charming & affordable, this 2-bedroom, 1.5-bathroom home is situated on a peaceful street in the quaint village of Braeside. The main floor features a spacious eat-in kitchen with a cozy fireplace, complementing the natural gas furnace for added warmth. The open-concept family & dining rooms flow seamlessly from the kitchen, with easy access to the side door leading to a large back deckperfect for summer BBQs or pool parties. Situated on a deep lot, the fully fenced backyard offers privacy & includes an above-ground pool. Upstairs, youll find two comfortable bedrooms & a full bathroom with a relaxing jetted soaker tub. The oversized heated garage, complete with a cement floor, is ideal for hobbies, storage, or parking. The paved driveway provides ample space for multiple vehicles or recreational vehicles. This charming home is a wonderful opportunity for those seeking comfort, charm, and character in a serene village setting. (id:50886)
Property Details
| MLS® Number | X11958865 |
| Property Type | Single Family |
| Community Name | 551 - Mcnab/Braeside Twps |
| Equipment Type | Propane Tank |
| Features | Lane, Sump Pump |
| Parking Space Total | 5 |
| Pool Type | Above Ground Pool |
| Rental Equipment Type | Propane Tank |
| Structure | Deck, Shed, Workshop |
Building
| Bathroom Total | 2 |
| Bedrooms Above Ground | 2 |
| Bedrooms Total | 2 |
| Amenities | Fireplace(s) |
| Appliances | Water Softener, Garage Door Opener Remote(s), Dishwasher, Dryer, Garage Door Opener, Refrigerator, Stove, Washer |
| Basement Type | Full |
| Construction Style Attachment | Detached |
| Cooling Type | Central Air Conditioning |
| Exterior Finish | Wood |
| Fireplace Present | Yes |
| Fireplace Total | 2 |
| Flooring Type | Hardwood, Tile |
| Foundation Type | Block, Stone |
| Half Bath Total | 1 |
| Heating Fuel | Natural Gas |
| Heating Type | Forced Air |
| Stories Total | 2 |
| Type | House |
| Utility Water | Drilled Well |
Parking
| Detached Garage | |
| Garage |
Land
| Acreage | No |
| Fence Type | Fenced Yard |
| Sewer | Septic System |
| Size Depth | 180 Ft |
| Size Frontage | 66 Ft |
| Size Irregular | 66 X 180 Ft |
| Size Total Text | 66 X 180 Ft |
Rooms
| Level | Type | Length | Width | Dimensions |
|---|---|---|---|---|
| Second Level | Bedroom | 2.99 m | 2.87 m | 2.99 m x 2.87 m |
| Second Level | Primary Bedroom | 2.94 m | 4.14 m | 2.94 m x 4.14 m |
| Second Level | Bathroom | 1.93 m | 2.1 m | 1.93 m x 2.1 m |
| Basement | Den | 3.32 m | 2.05 m | 3.32 m x 2.05 m |
| Main Level | Kitchen | 5.89 m | 5.13 m | 5.89 m x 5.13 m |
| Main Level | Dining Room | 2.66 m | 4.49 m | 2.66 m x 4.49 m |
| Main Level | Family Room | 4.49 m | 3.98 m | 4.49 m x 3.98 m |
| Main Level | Bathroom | 2.15 m | 0.63 m | 2.15 m x 0.63 m |
https://www.realtor.ca/real-estate/27883686/12-gillies-street-mcnabbraeside-551-mcnabbraeside-twps
Contact Us
Contact us for more information
Chantal Nephin
Salesperson
www.chantalnephin.com/
www.facebook.com/ChantalNephinRealEstate
twitter.com/@cnephin
www.linkedin.com/pub/chantal-nephin/53/10a/a5a
515 Mcneely Avenue, Unit 1-A
Carleton Place, Ontario K7C 0A8
(613) 257-4663
(613) 257-4673
www.remaxaffiliates.ca/



