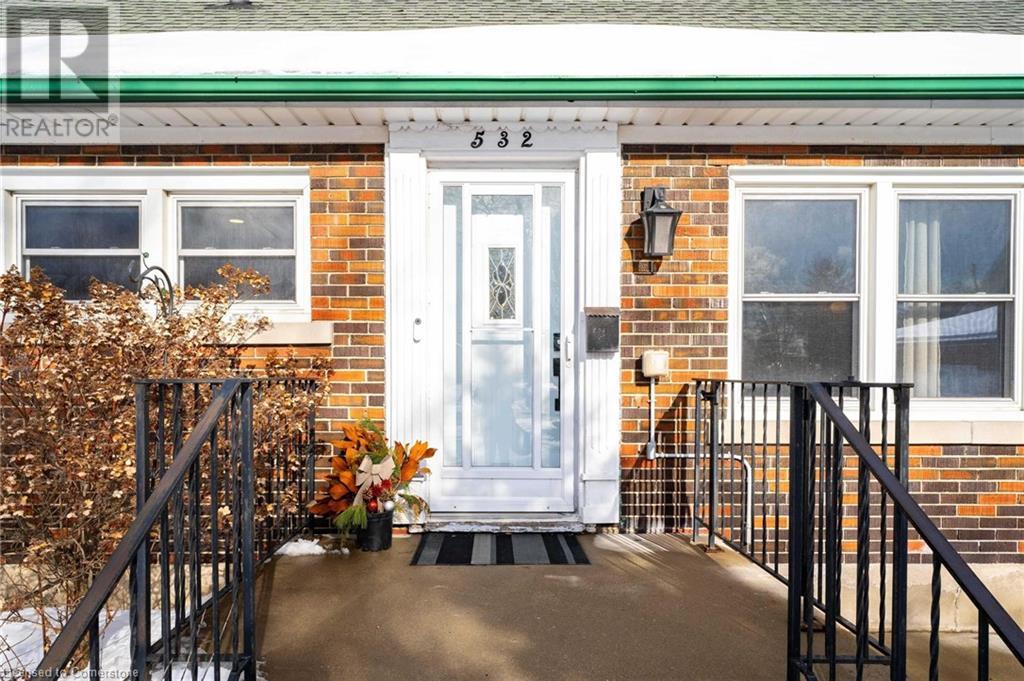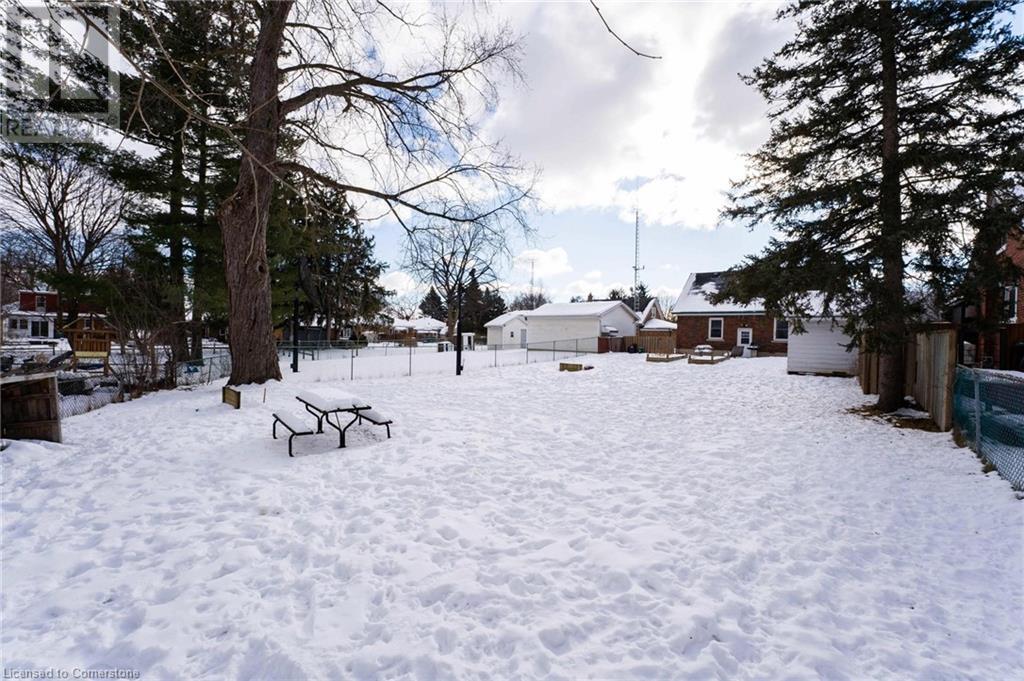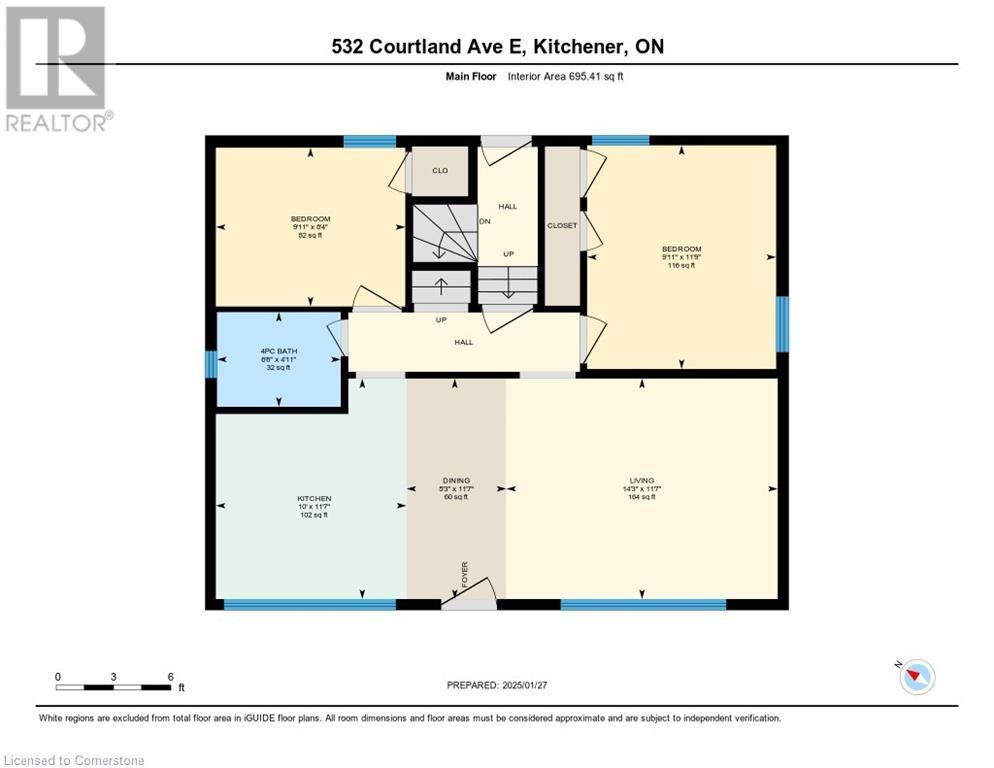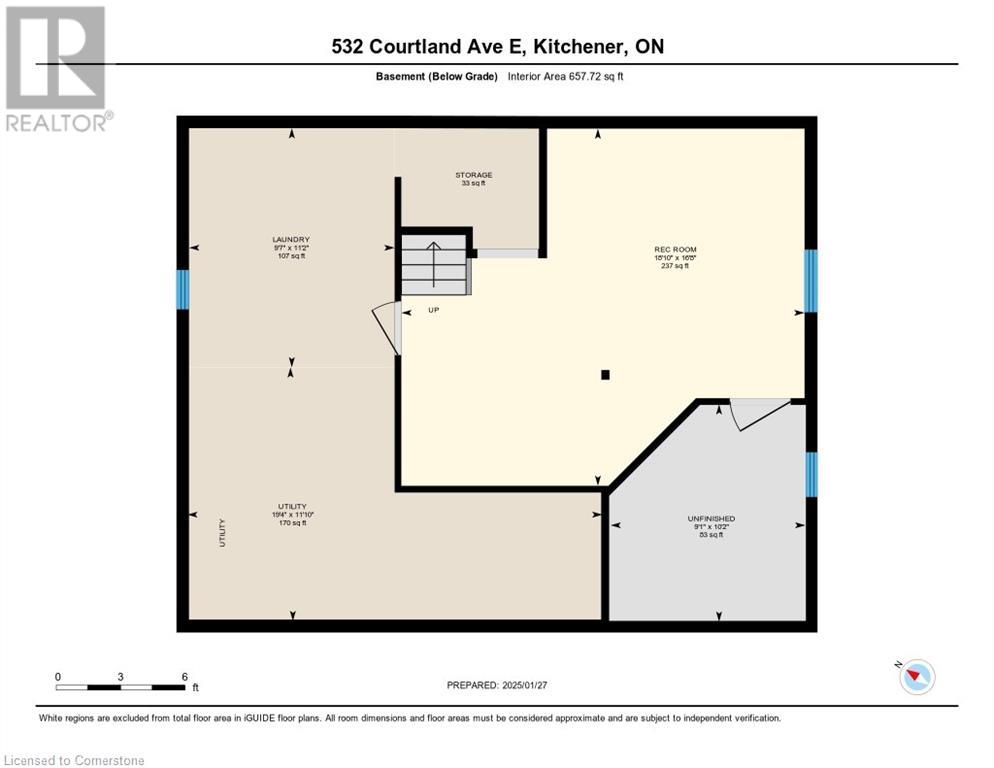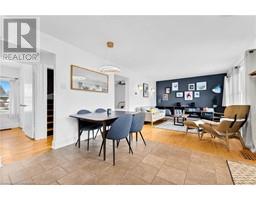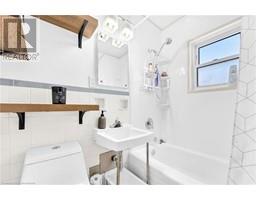532 Courtland Avenue E Kitchener, Ontario N2G 2W8
$649,900
OPEN HOUSE THIS SATURDAY, FEB 8 from 1-3 pm. Welcome to 532 Courtland Avenue East, a beautifully renovated home in Kitchener's desirable Rockway neighborhood. Built in 1950, this charming 1.5-storey residence sits on an impressive 71 ft x 183 ft lot, offering plenty of outdoor space for relaxation or future possibilities as you build your own family Legacy. Inside, the home features four spacious bedrooms and an updated kitchen with sleek stainless steel appliances, perfect for modern living. The finished basement includes a cozy recreation room, providing additional space for entertainment or family gatherings. Recent updates include a forced air gas furnace, ensuring comfort and efficiency year-round. Conveniently located with easy access to highways, public transit, and the nearby Rockway Golf Course, this home is ideal for those seeking both convenience and community. Available for an April 30 closing, this move-in-ready property is a must-see. Schedule your private showing today! (id:50886)
Open House
This property has open houses!
1:00 pm
Ends at:3:00 pm
Property Details
| MLS® Number | 40694288 |
| Property Type | Single Family |
| Amenities Near By | Golf Nearby, Public Transit, Shopping |
| Equipment Type | Water Heater |
| Features | Paved Driveway |
| Parking Space Total | 3 |
| Rental Equipment Type | Water Heater |
| Structure | Shed |
Building
| Bathroom Total | 1 |
| Bedrooms Above Ground | 4 |
| Bedrooms Total | 4 |
| Appliances | Dryer, Refrigerator, Water Softener, Washer, Microwave Built-in, Gas Stove(s) |
| Basement Development | Finished |
| Basement Type | Full (finished) |
| Constructed Date | 1950 |
| Construction Style Attachment | Detached |
| Cooling Type | Central Air Conditioning |
| Exterior Finish | Brick Veneer |
| Fixture | Ceiling Fans |
| Heating Fuel | Natural Gas |
| Heating Type | Forced Air |
| Stories Total | 2 |
| Size Interior | 1,400 Ft2 |
| Type | House |
| Utility Water | Municipal Water |
Land
| Access Type | Highway Access |
| Acreage | No |
| Land Amenities | Golf Nearby, Public Transit, Shopping |
| Sewer | Municipal Sewage System |
| Size Depth | 183 Ft |
| Size Frontage | 71 Ft |
| Size Total Text | Under 1/2 Acre |
| Zoning Description | R5 |
Rooms
| Level | Type | Length | Width | Dimensions |
|---|---|---|---|---|
| Second Level | Bedroom | 9'11'' x 10'4'' | ||
| Second Level | Bedroom | 12'5'' x 12'4'' | ||
| Lower Level | Storage | 10'2'' x 9'1'' | ||
| Lower Level | Storage | 6'5'' x 5'7'' | ||
| Lower Level | Utility Room | 19'4'' x 11'10'' | ||
| Lower Level | Laundry Room | 11'2'' x 9'7'' | ||
| Lower Level | Recreation Room | 18'10'' x 16'8'' | ||
| Main Level | 4pc Bathroom | Measurements not available | ||
| Main Level | Bedroom | 9'11'' x 8'4'' | ||
| Main Level | Primary Bedroom | 11'9'' x 9'11'' | ||
| Main Level | Living Room | 14'3'' x 11'7'' | ||
| Main Level | Dining Room | 11'7'' x 5'3'' | ||
| Main Level | Kitchen | 11'7'' x 10'0'' |
https://www.realtor.ca/real-estate/27879441/532-courtland-avenue-e-kitchener
Contact Us
Contact us for more information
Tommy Kertesz
Salesperson
83 Erb Street W, Suite B
Waterloo, Ontario N2L 6C2
(519) 885-0200
www.remaxtwincity.com
Jamie Kubassek
Salesperson
(519) 885-4914
www.jamiesells.com/
www.facebook.com/Jamie-Kubassek-ReMax-Twin-City-Realty-Inc-134903706610159/
83 Erb St.w.
Waterloo, Ontario N2L 6C2
(519) 885-0200
(519) 885-4914
www.remaxtwincity.com




