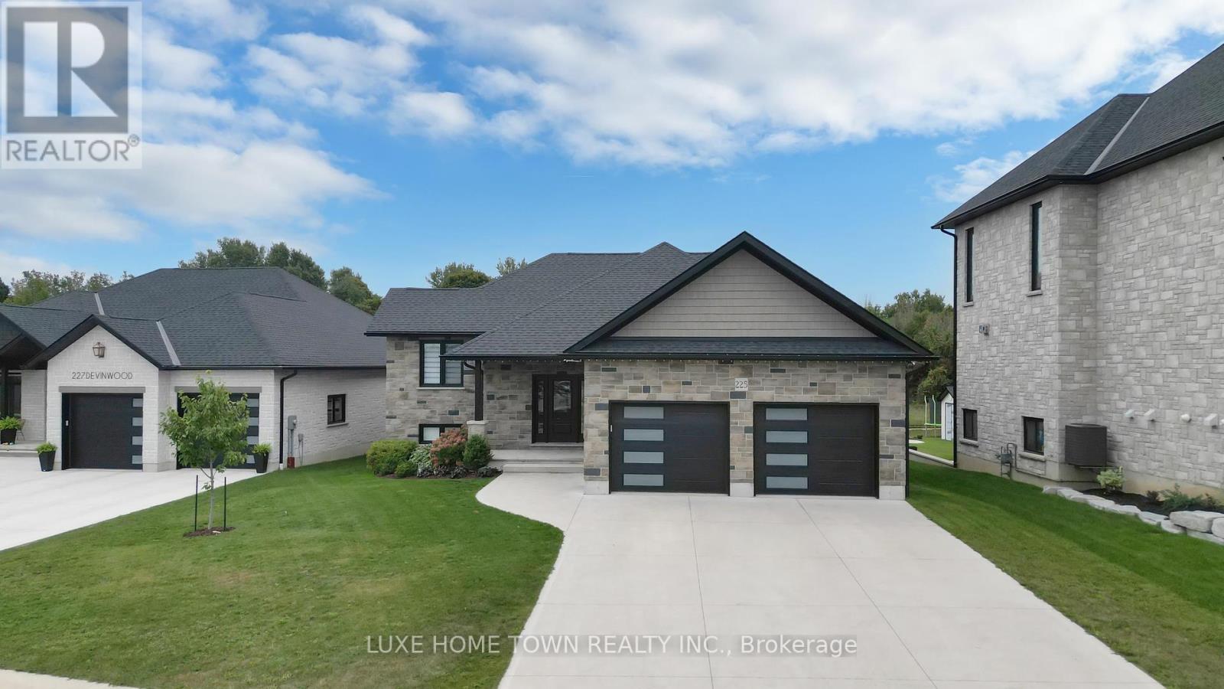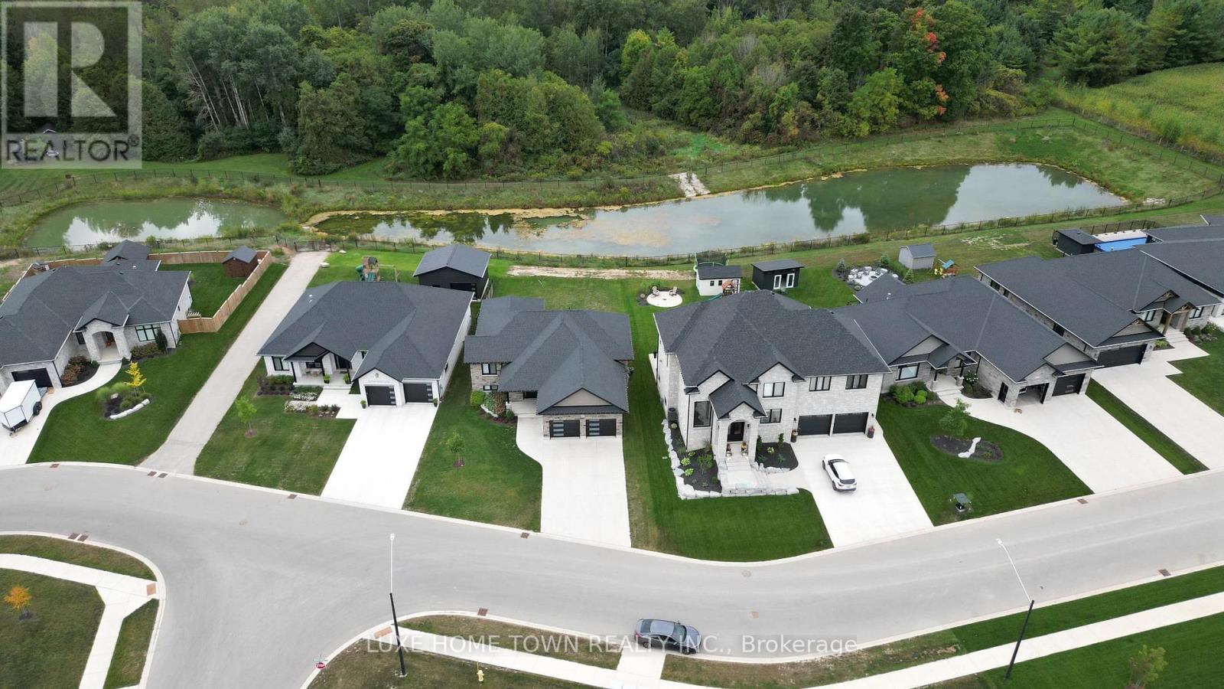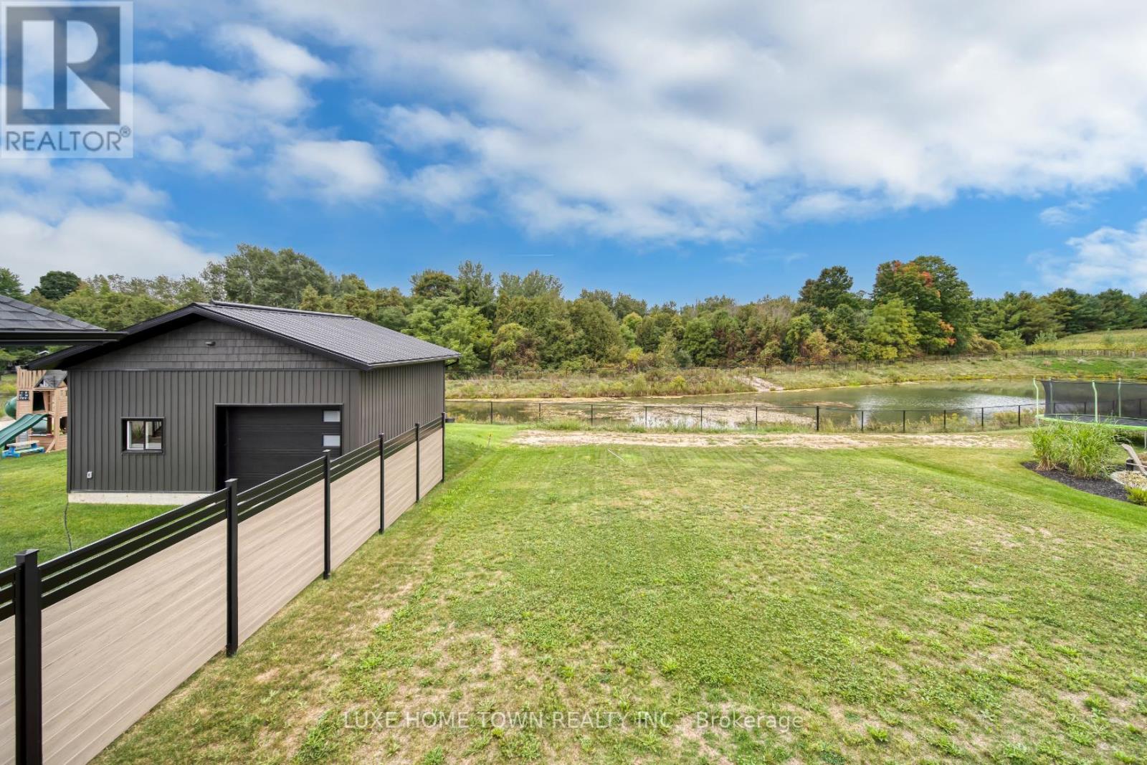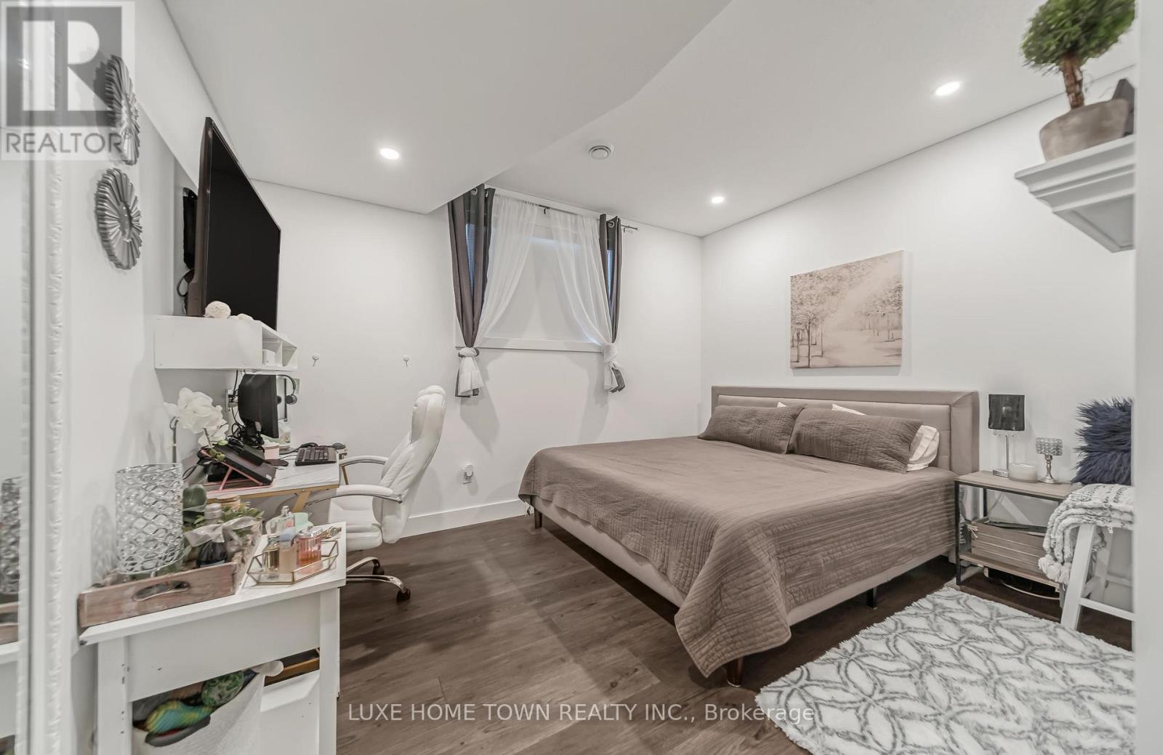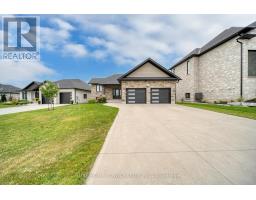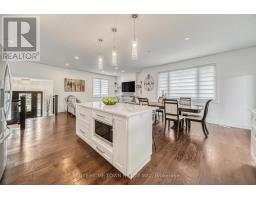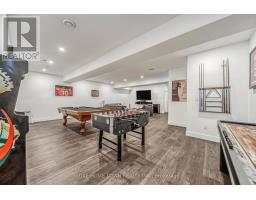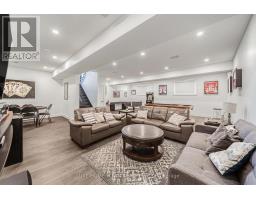225 Devinwood Lane Brockton, Ontario N0G 2V0
$814,999
This stunning raised stone bungalow features an inviting open layout and boasts one of the most sought-after views in the neighbourhood. thanks to its premium lot. The covered deck with glass railing overlooks a serene pond and wooded area, creating a peaceful retreat. Inside, the open concept kitchen, dinking, and living area exudes luxury, with its hardwood flooring, ornamental shelving around a linear fireplace, and full-height cabnets topped with high-quality quartz counters. the kitchen island includes bar stool seating and the patio door walkout leads directly to the covered deck with a gas hookup for your BBQ. The main level includes two spacious bedrooms, each wth impressive en-suites featuring heated floors and quartz counters. One bedroom also includes a walk-through closet with organizers. A convenient laundry area is equipped with granite counters, a laundry sink, and ample cabinet space. The foyer, with its high ceiling, glass railing, and closet space, creates a grand entrance. **** EXTRAS **** The lower level offers in-floor heating, a beautiful rec room, and additional bedroom, and a third full bath with quartz counters and a tiled shower. This home truly must be seen to be appreciated. (id:50886)
Property Details
| MLS® Number | X9375650 |
| Property Type | Single Family |
| Amenities Near By | Hospital, Place Of Worship, Schools |
| Community Features | Community Centre |
| Parking Space Total | 6 |
Building
| Bathroom Total | 3 |
| Bedrooms Above Ground | 2 |
| Bedrooms Below Ground | 1 |
| Bedrooms Total | 3 |
| Appliances | Dryer, Garage Door Opener, Microwave, Refrigerator, Stove, Washer, Window Coverings |
| Architectural Style | Raised Bungalow |
| Basement Development | Finished |
| Basement Type | Full (finished) |
| Construction Style Attachment | Detached |
| Cooling Type | Central Air Conditioning |
| Exterior Finish | Stone |
| Fireplace Present | Yes |
| Foundation Type | Poured Concrete |
| Heating Fuel | Natural Gas |
| Heating Type | Forced Air |
| Stories Total | 1 |
| Size Interior | 2,500 - 3,000 Ft2 |
| Type | House |
| Utility Water | Municipal Water |
Parking
| Attached Garage |
Land
| Acreage | No |
| Land Amenities | Hospital, Place Of Worship, Schools |
| Sewer | Sanitary Sewer |
| Size Depth | 146 Ft ,8 In |
| Size Frontage | 68 Ft ,3 In |
| Size Irregular | 68.3 X 146.7 Ft |
| Size Total Text | 68.3 X 146.7 Ft |
| Zoning Description | R1 |
Rooms
| Level | Type | Length | Width | Dimensions |
|---|---|---|---|---|
| Lower Level | Utility Room | 3.89 m | 3.84 m | 3.89 m x 3.84 m |
| Lower Level | Bathroom | Measurements not available | ||
| Lower Level | Recreational, Games Room | 8.48 m | 7.77 m | 8.48 m x 7.77 m |
| Lower Level | Games Room | 3.89 m | 3.86 m | 3.89 m x 3.86 m |
| Lower Level | Bathroom | 3.81 m | 3.86 m | 3.81 m x 3.86 m |
| Main Level | Foyer | 1.93 m | 2.74 m | 1.93 m x 2.74 m |
| Main Level | Kitchen | 6.17 m | 7.98 m | 6.17 m x 7.98 m |
| Main Level | Primary Bedroom | 3.99 m | 3.99 m | 3.99 m x 3.99 m |
| Main Level | Bathroom | 4.67 m | 3.86 m | 4.67 m x 3.86 m |
| Main Level | Laundry Room | Measurements not available | ||
| Main Level | Bathroom | Measurements not available | ||
| Main Level | Bathroom | Measurements not available |
Utilities
| Cable | Available |
| Sewer | Available |
https://www.realtor.ca/real-estate/27876699/225-devinwood-lane-brockton
Contact Us
Contact us for more information
Isha Sachdeva
Broker of Record
www.luxehometownrealty.ca/
845 Main St East Unit 4a
Milton, Ontario L9T 3Z3
(905) 581-5759
Shivam Taneja
Salesperson
www.themarketgenies.com
www.facebook.com/themarketgenies/
60 Gillingham Drive #400
Brampton, Ontario L6X 0Z9
(905) 458-7979
(905) 458-1220
www.suttonexperts.com/


