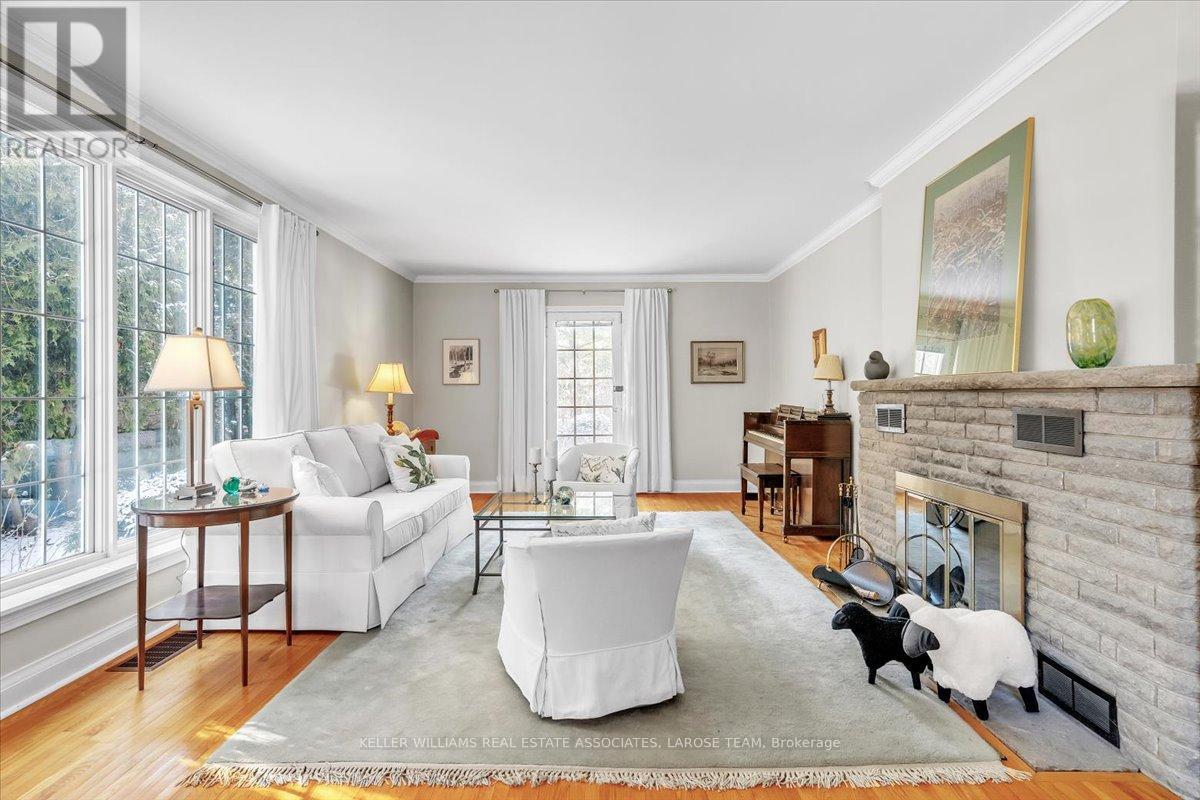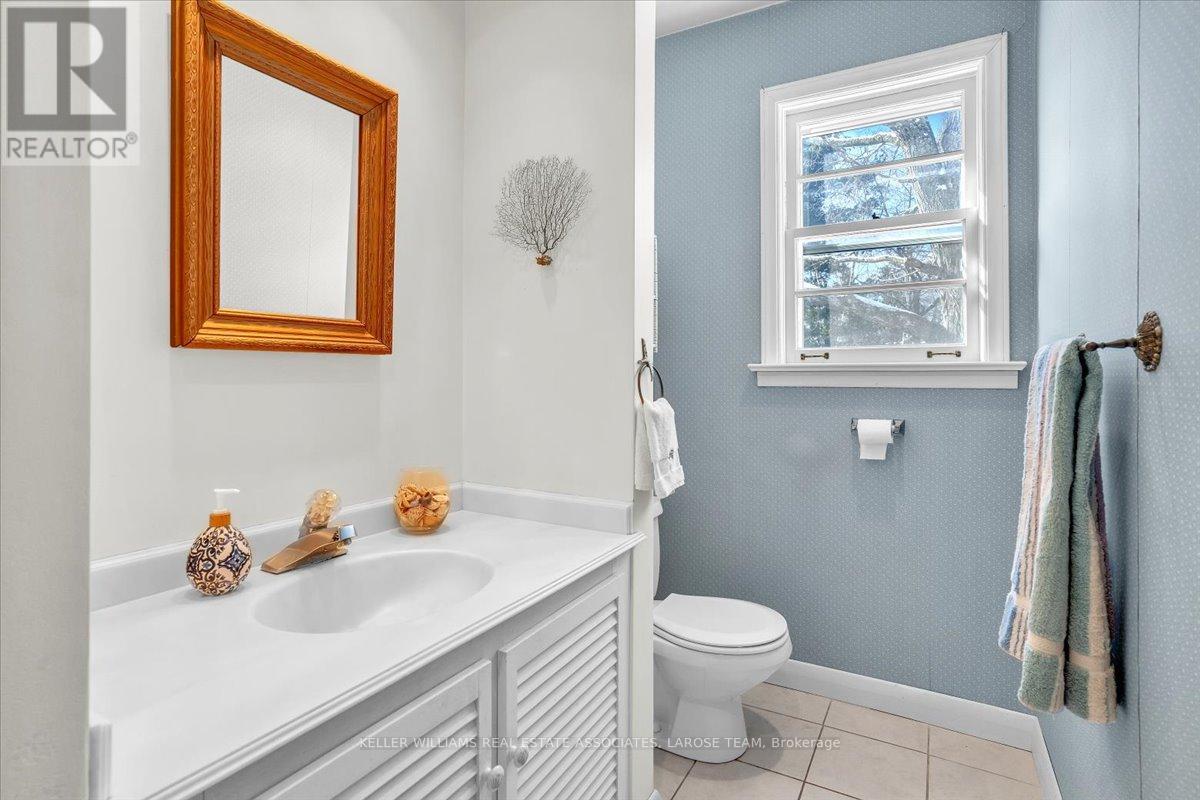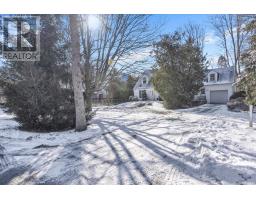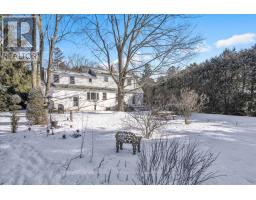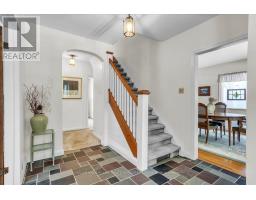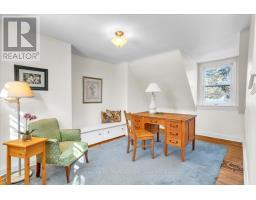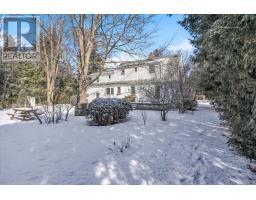1360 Birchview Drive Mississauga, Ontario L5H 3E4
$2,545,000
Welcome To 1360 Birchview Drive, a beautifully maintained and rarely offered 4 bedroom family home nestled in the heart of prestigious Lorne Park! Situated on an expansive 100 ft. x 243 ft. lot, this charming Cape Cod character home presents an incredible opportunity to renovate, build new, or make it your own! Stepping into the home, you'll find a spacious and inviting layout filled with natural light from floor-to-ceiling picture windows, hardwood flooring throughout, and a cozy wood-burning fireplace that creates a warm and welcoming atmosphere. The main-level bedroom adds versatility- ideal for an in-law suite, guest space, or home office. The large eat-in kitchen is bright and functional, featuring a breakfast nook- a perfect spot to enjoy a morning coffee or intimate dining. The upper level features three well-sized bedrooms that offer ample storage and serene views overlooking the stunning backyard. Step outside to your own private wooded retreat, surrounded by mature trees and lush greenery. It's a beautiful and scenic escape for relaxing and entertaining as the warmer seasons approach. Live in Lorne Park, a close-knit and family-friendly community, close to parks, excellent schools, and nature. This is rare and exceptional opportunity in one of South Mississauga's most sought-after communities! (id:50886)
Open House
This property has open houses!
2:00 pm
Ends at:4:00 pm
2:00 pm
Ends at:4:00 pm
Property Details
| MLS® Number | W11958417 |
| Property Type | Single Family |
| Community Name | Lorne Park |
| Parking Space Total | 4 |
Building
| Bathroom Total | 2 |
| Bedrooms Above Ground | 4 |
| Bedrooms Total | 4 |
| Amenities | Fireplace(s) |
| Appliances | Dishwasher, Dryer, Refrigerator, Stove, Washer, Window Coverings |
| Basement Development | Unfinished |
| Basement Type | N/a (unfinished) |
| Construction Style Attachment | Detached |
| Cooling Type | Central Air Conditioning |
| Exterior Finish | Stucco |
| Fireplace Present | Yes |
| Flooring Type | Tile, Hardwood, Carpeted |
| Foundation Type | Block |
| Half Bath Total | 1 |
| Heating Fuel | Natural Gas |
| Heating Type | Forced Air |
| Stories Total | 2 |
| Size Interior | 1,500 - 2,000 Ft2 |
| Type | House |
| Utility Water | Municipal Water |
Parking
| Attached Garage |
Land
| Acreage | No |
| Sewer | Sanitary Sewer |
| Size Depth | 243 Ft ,4 In |
| Size Frontage | 100 Ft ,2 In |
| Size Irregular | 100.2 X 243.4 Ft |
| Size Total Text | 100.2 X 243.4 Ft |
| Zoning Description | R2 |
Rooms
| Level | Type | Length | Width | Dimensions |
|---|---|---|---|---|
| Second Level | Primary Bedroom | 4.1 m | 6.7 m | 4.1 m x 6.7 m |
| Second Level | Bedroom 2 | 3.3 m | 4.4 m | 3.3 m x 4.4 m |
| Second Level | Bedroom 3 | 3.8 m | 4.7 m | 3.8 m x 4.7 m |
| Main Level | Kitchen | 2.7 m | 3.9 m | 2.7 m x 3.9 m |
| Main Level | Eating Area | 2.8 m | 3.1 m | 2.8 m x 3.1 m |
| Main Level | Living Room | 4.1 m | 8.3 m | 4.1 m x 8.3 m |
| Main Level | Dining Room | 3.3 m | 4.3 m | 3.3 m x 4.3 m |
| Main Level | Bedroom | 2.7 m | 2.9 m | 2.7 m x 2.9 m |
https://www.realtor.ca/real-estate/27882557/1360-birchview-drive-mississauga-lorne-park-lorne-park
Contact Us
Contact us for more information
Kevin Thomas Larose
Salesperson
www.laroseteam.com
103 Lakeshore Road East
Mississauga, Ontario L5G 1E2
(905) 278-7355
(905) 278-7356
www.laroseteam.com
Trevor Larose
Salesperson
103 Lakeshore Road East
Mississauga, Ontario L5G 1E2
(905) 278-7355
(905) 278-7356
www.laroseteam.com









