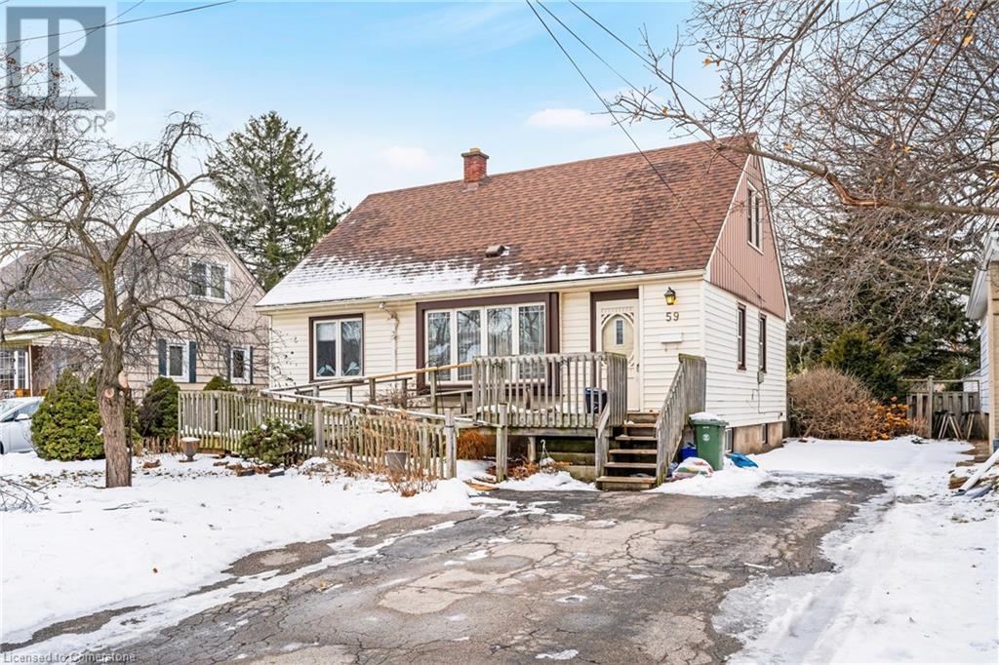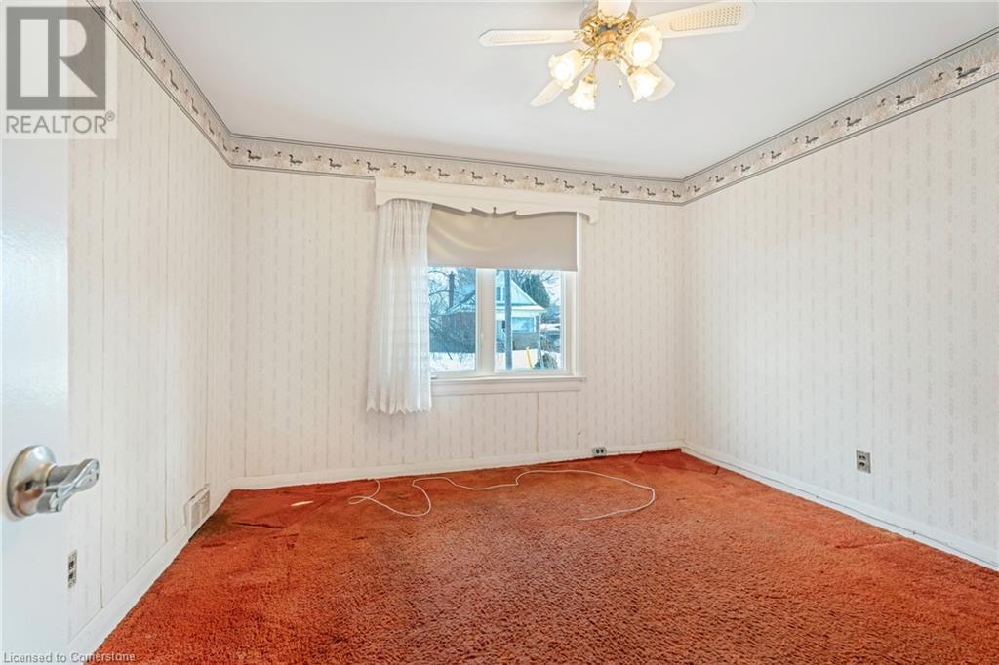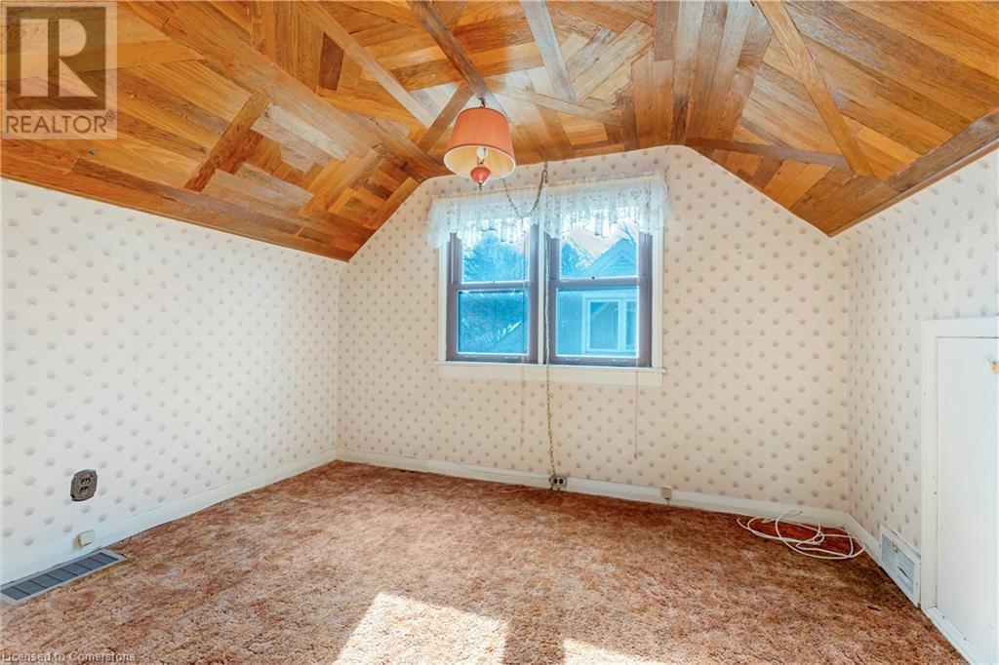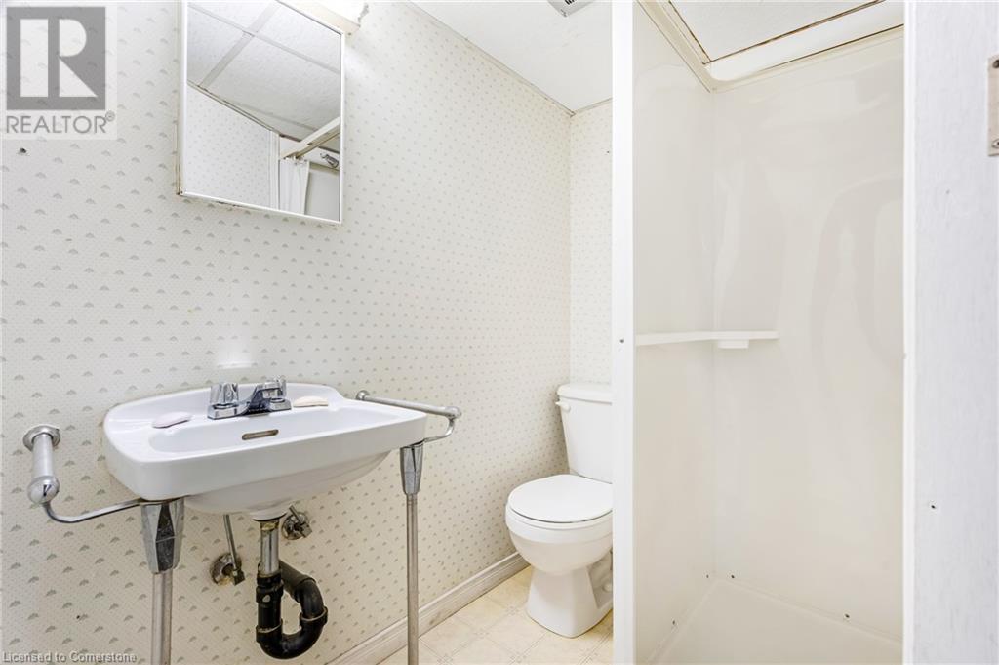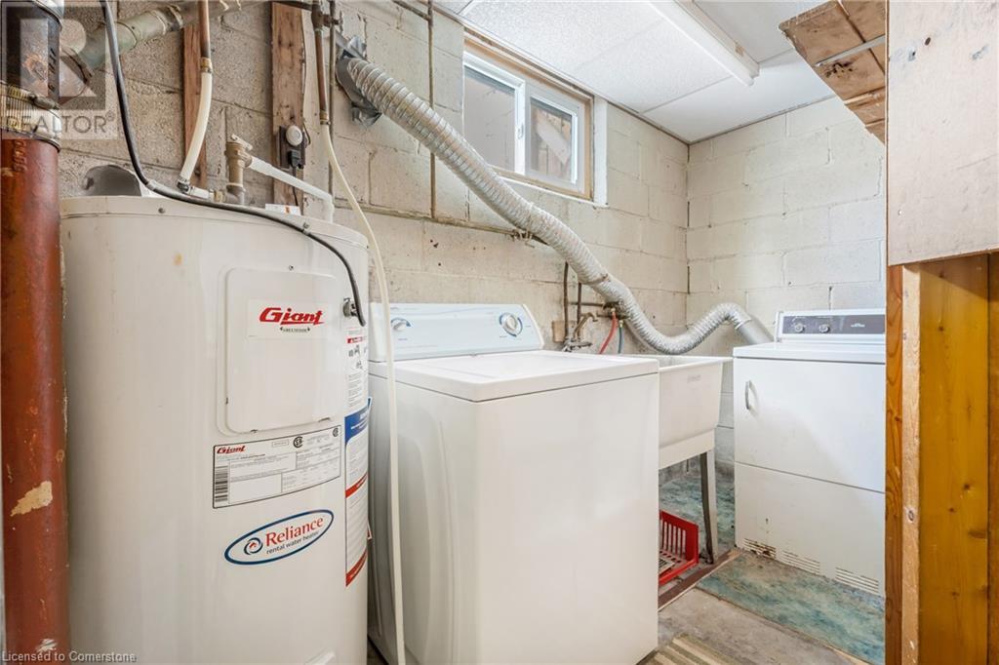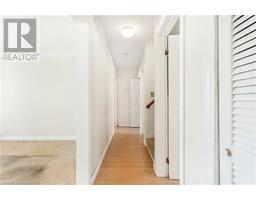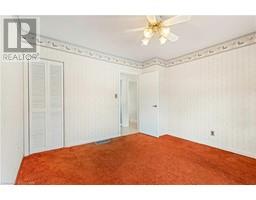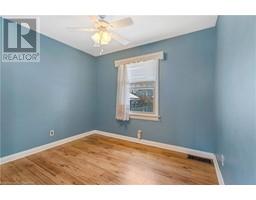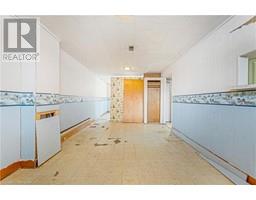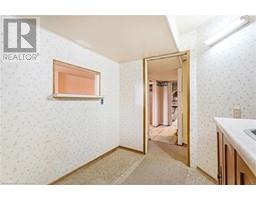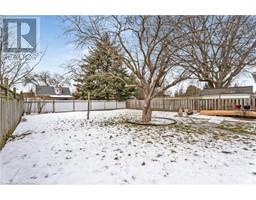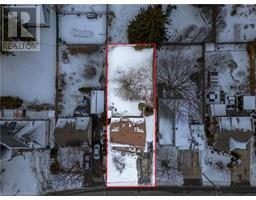59 Mountain Avenue N Stoney Creek, Ontario L8G 3N6
$599,900
Welcome to Olde Stoney Creek This home has been lovingly kept for more than 70 years. It offers 4 bedrooms, 3 bathrooms, and sits on an oversized lot with huge back yard. Yes, it needs some refresh, but you will not find another with this warmth and history. this is the opportunity to create your forever home within the beautiful Olde Towne. steps from everything, schools, parks, creeks, olde towne, new towne, buses, optimist park, recreation centres ... all a short walk away. Come see for yourself, and determine if this is the right fit for you. RSA. call Listing agent for any questions. (id:50886)
Property Details
| MLS® Number | 40695660 |
| Property Type | Single Family |
| Equipment Type | Water Heater |
| Parking Space Total | 3 |
| Rental Equipment Type | Water Heater |
Building
| Bathroom Total | 3 |
| Bedrooms Above Ground | 4 |
| Bedrooms Below Ground | 1 |
| Bedrooms Total | 5 |
| Appliances | Dryer, Refrigerator, Stove, Washer, Window Coverings |
| Basement Development | Partially Finished |
| Basement Type | Full (partially Finished) |
| Constructed Date | 1953 |
| Construction Style Attachment | Detached |
| Cooling Type | Central Air Conditioning |
| Exterior Finish | Aluminum Siding |
| Fire Protection | Smoke Detectors |
| Half Bath Total | 1 |
| Heating Fuel | Natural Gas |
| Heating Type | Forced Air |
| Stories Total | 2 |
| Size Interior | 1,648 Ft2 |
| Type | House |
| Utility Water | Municipal Water |
Land
| Acreage | No |
| Sewer | Municipal Sewage System |
| Size Depth | 125 Ft |
| Size Frontage | 50 Ft |
| Size Total Text | Under 1/2 Acre |
| Zoning Description | Res |
Rooms
| Level | Type | Length | Width | Dimensions |
|---|---|---|---|---|
| Second Level | 2pc Bathroom | 4'0'' x 4'1'' | ||
| Second Level | Bedroom | 15'2'' x 11'2'' | ||
| Second Level | Bedroom | 10'0'' x 11'2'' | ||
| Basement | 3pc Bathroom | 4'10'' x 8'3'' | ||
| Basement | Utility Room | 10'1'' x 4'9'' | ||
| Basement | Storage | 9'5'' x 7'4'' | ||
| Basement | Recreation Room | 20'1'' x 10'2'' | ||
| Basement | Bedroom | 11'1'' x 7'6'' | ||
| Basement | Storage | 16'6'' x 15'8'' | ||
| Main Level | Primary Bedroom | 11'8'' x 11'8'' | ||
| Main Level | Bedroom | 10'0'' x 8'2'' | ||
| Main Level | Living Room | 13'1'' x 11'8'' | ||
| Main Level | Dining Room | 7'0'' x 8'2'' | ||
| Main Level | Kitchen | 9'4'' x 11'7'' | ||
| Main Level | 4pc Bathroom | 5'7'' x 8'2'' | ||
| Main Level | Foyer | 4'3'' x 3'3'' |
https://www.realtor.ca/real-estate/27882544/59-mountain-avenue-n-stoney-creek
Contact Us
Contact us for more information
R. Wayne Warrener
Salesperson
(905) 664-2300
http//www.Warrener.ca
860 Queenston Road Suite A
Stoney Creek, Ontario L8G 4A8
(905) 545-1188
(905) 664-2300
Adam Clermont
Salesperson
(905) 664-2300
http//PaulandAdam.com
860 Queenston Road Suite A
Stoney Creek, Ontario L8G 4A8
(905) 545-1188
(905) 664-2300


