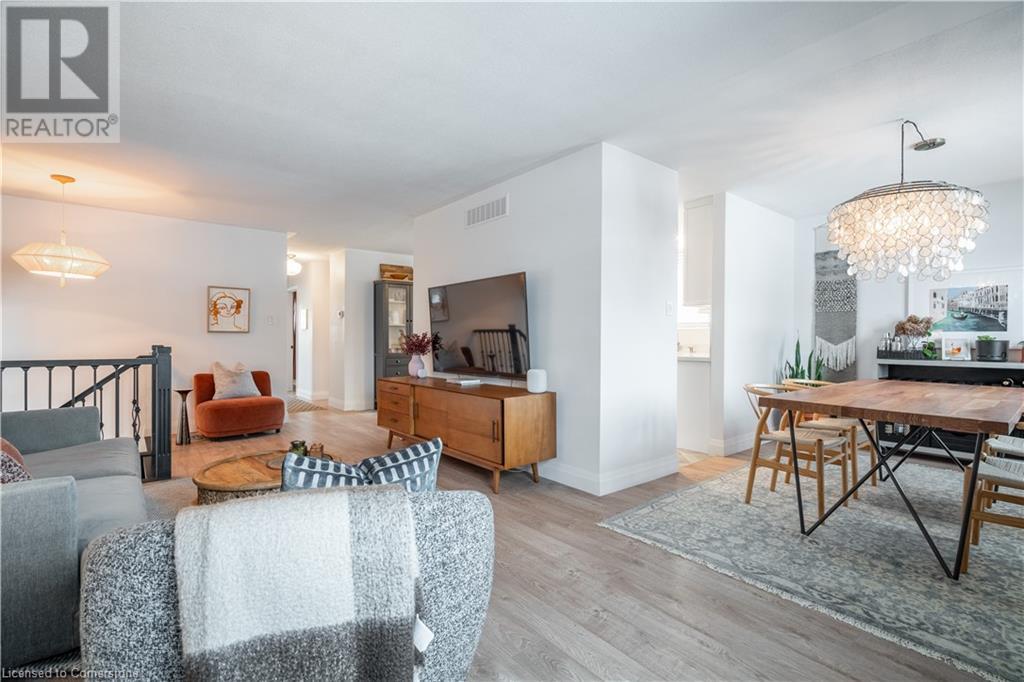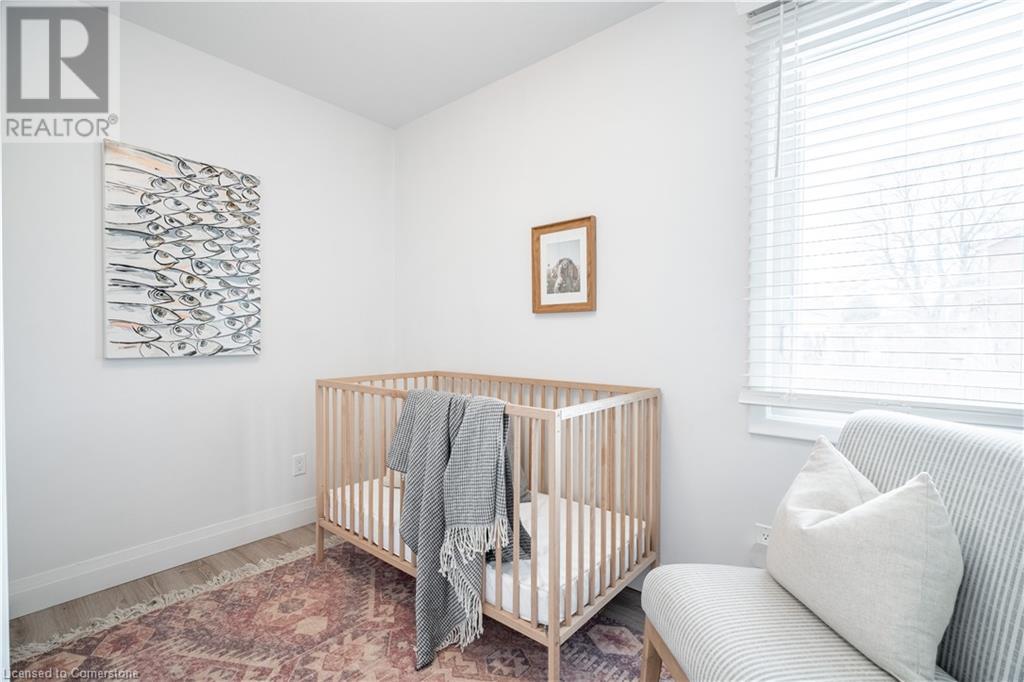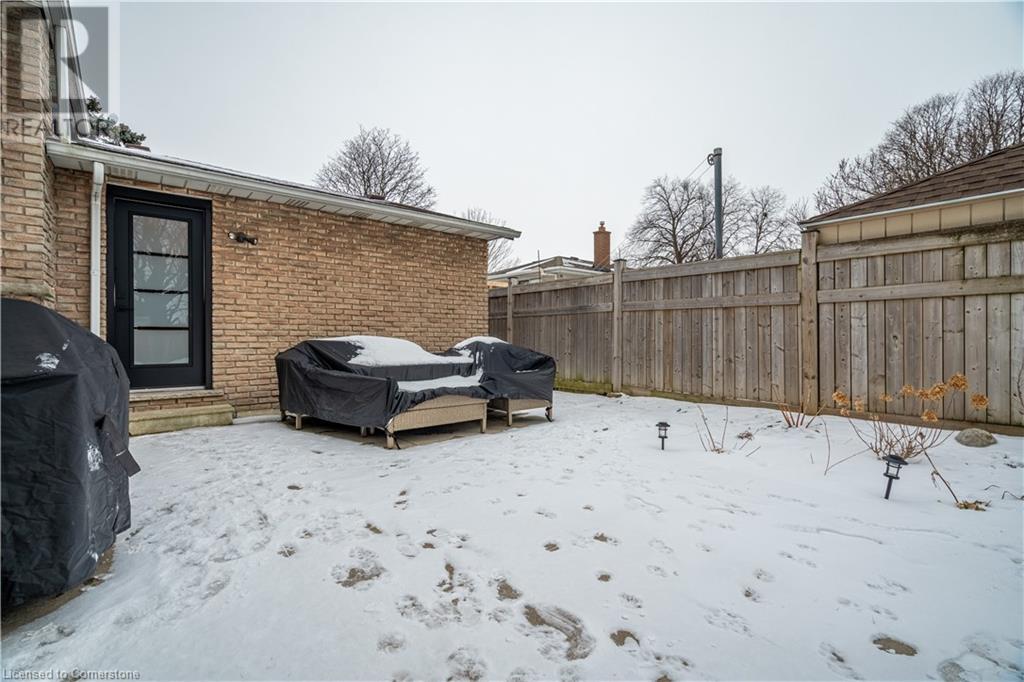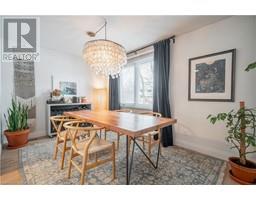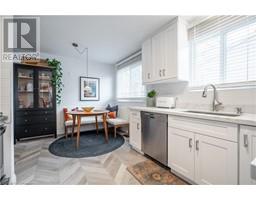104 Darlington Drive Hamilton, Ontario L9C 2L9
$999,999
No detail was overlooked in this breathtaking 5-bedroom, 2-bathroom family home on the West Hamilton Mountain. Ready for you to move, this property boasts over $250K in upgrades completed in 2023. Highlights include a stunning kitchen with quartz countertops and new stainless steel appliances, renovated 4-piece bathrooms, updated windows, furnace, and AC, plus a recently paved asphalt driveway with space for 6 cars. Additional upgrades include fresh paint, front and back doors, new backyard fence, and more! The home features a fantastic layout with spacious bedrooms and living areas, plus egress windows on the lower level for plenty of natural lighting. The fully-fenced pool-sized backyard offers a large patio and grassy area with mature trees for added privacy. (id:50886)
Open House
This property has open houses!
2:00 pm
Ends at:4:00 pm
2:00 pm
Ends at:4:00 pm
Property Details
| MLS® Number | 40696294 |
| Property Type | Single Family |
| Amenities Near By | Hospital, Park, Place Of Worship, Public Transit, Schools, Shopping |
| Community Features | Quiet Area |
| Equipment Type | Water Heater |
| Features | Paved Driveway |
| Parking Space Total | 7 |
| Rental Equipment Type | Water Heater |
Building
| Bathroom Total | 2 |
| Bedrooms Above Ground | 3 |
| Bedrooms Below Ground | 2 |
| Bedrooms Total | 5 |
| Appliances | Dishwasher, Dryer, Refrigerator, Stove, Washer, Window Coverings |
| Architectural Style | Raised Bungalow |
| Basement Development | Finished |
| Basement Type | Full (finished) |
| Constructed Date | 1970 |
| Construction Style Attachment | Detached |
| Cooling Type | Central Air Conditioning |
| Exterior Finish | Brick, Other |
| Fireplace Fuel | Wood |
| Fireplace Present | Yes |
| Fireplace Total | 1 |
| Fireplace Type | Other - See Remarks |
| Foundation Type | Block |
| Heating Fuel | Natural Gas |
| Heating Type | Forced Air |
| Stories Total | 1 |
| Size Interior | 2,521 Ft2 |
| Type | House |
| Utility Water | Municipal Water |
Parking
| Attached Garage |
Land
| Acreage | No |
| Land Amenities | Hospital, Park, Place Of Worship, Public Transit, Schools, Shopping |
| Sewer | Municipal Sewage System |
| Size Depth | 126 Ft |
| Size Frontage | 50 Ft |
| Size Total Text | Under 1/2 Acre |
| Zoning Description | C |
Rooms
| Level | Type | Length | Width | Dimensions |
|---|---|---|---|---|
| Lower Level | 4pc Bathroom | Measurements not available | ||
| Lower Level | Laundry Room | 10'10'' x 9'10'' | ||
| Lower Level | Bedroom | 11'2'' x 10'6'' | ||
| Lower Level | Bedroom | 14'9'' x 9'8'' | ||
| Lower Level | Den | 10'0'' x 9'0'' | ||
| Lower Level | Family Room | 22'2'' x 10'5'' | ||
| Main Level | Bedroom | 10'0'' x 8'0'' | ||
| Main Level | 4pc Bathroom | Measurements not available | ||
| Main Level | Bedroom | 11'3'' x 9'0'' | ||
| Main Level | Primary Bedroom | 13'4'' x 10'2'' | ||
| Main Level | Kitchen | 15'9'' x 10'7'' | ||
| Main Level | Dining Room | 11'0'' x 9'0'' | ||
| Main Level | Living Room | 11'4'' x 23'3'' |
https://www.realtor.ca/real-estate/27881078/104-darlington-drive-hamilton
Contact Us
Contact us for more information
Brooke Hicks
Broker
(905) 639-1683
2025 Maria Street Unit 4a
Burlington, Ontario L7R 0G6
(905) 634-7755
(905) 639-1683
www.royallepageburlington.ca/
Austa Meunier
Salesperson
(905) 639-1683
2025 Maria Street Unit 4a
Burlington, Ontario L7R 0G6
(905) 634-7755
(905) 639-1683
www.royallepageburlington.ca/








