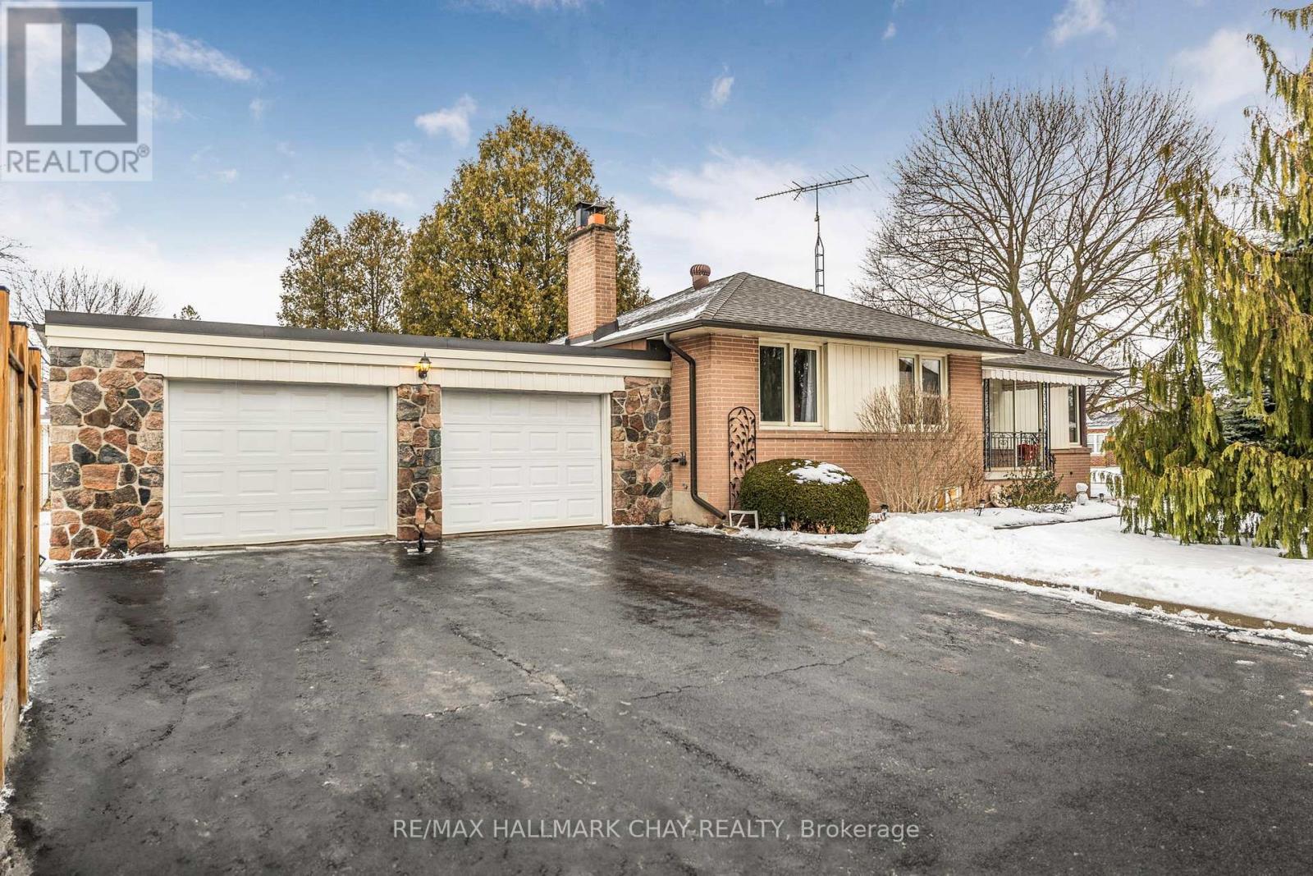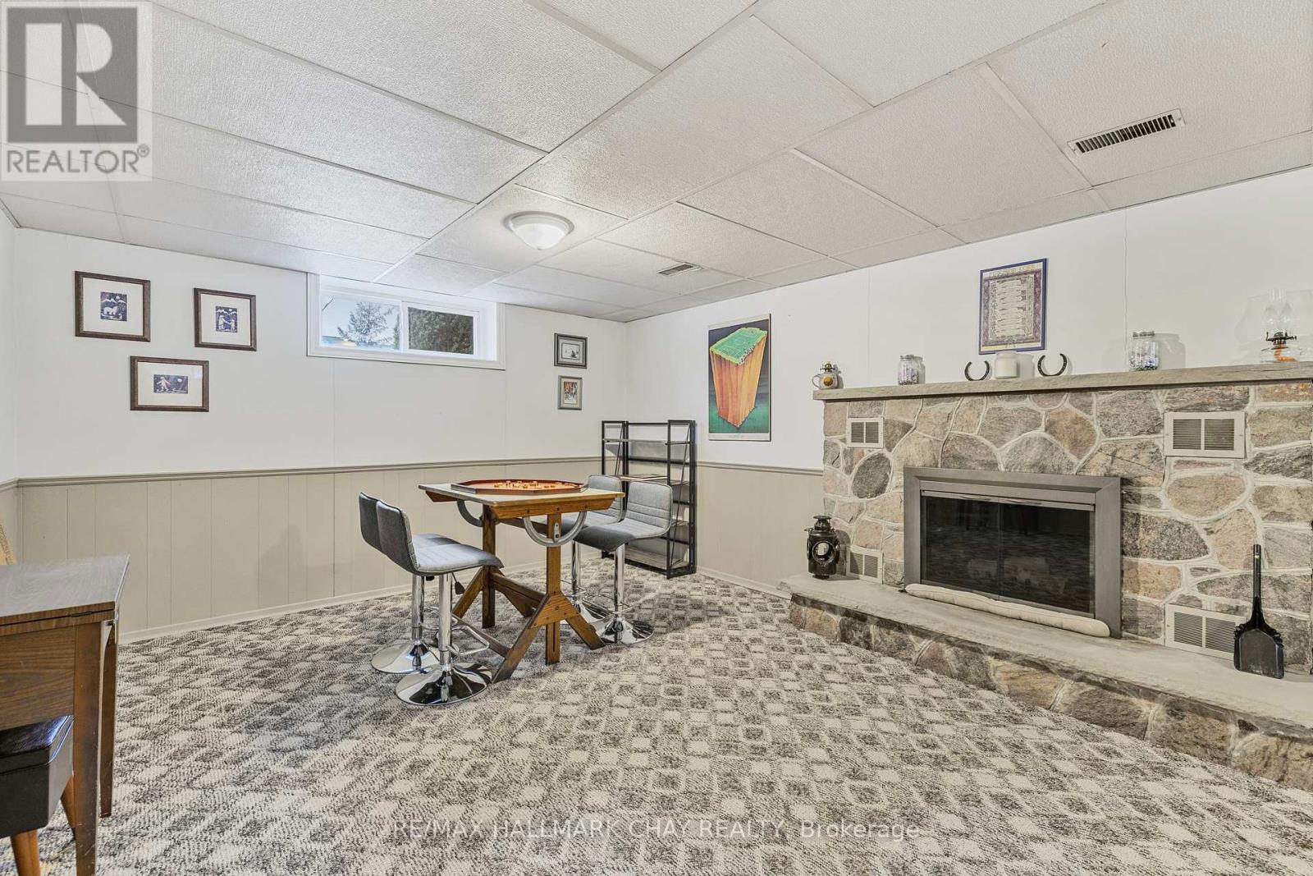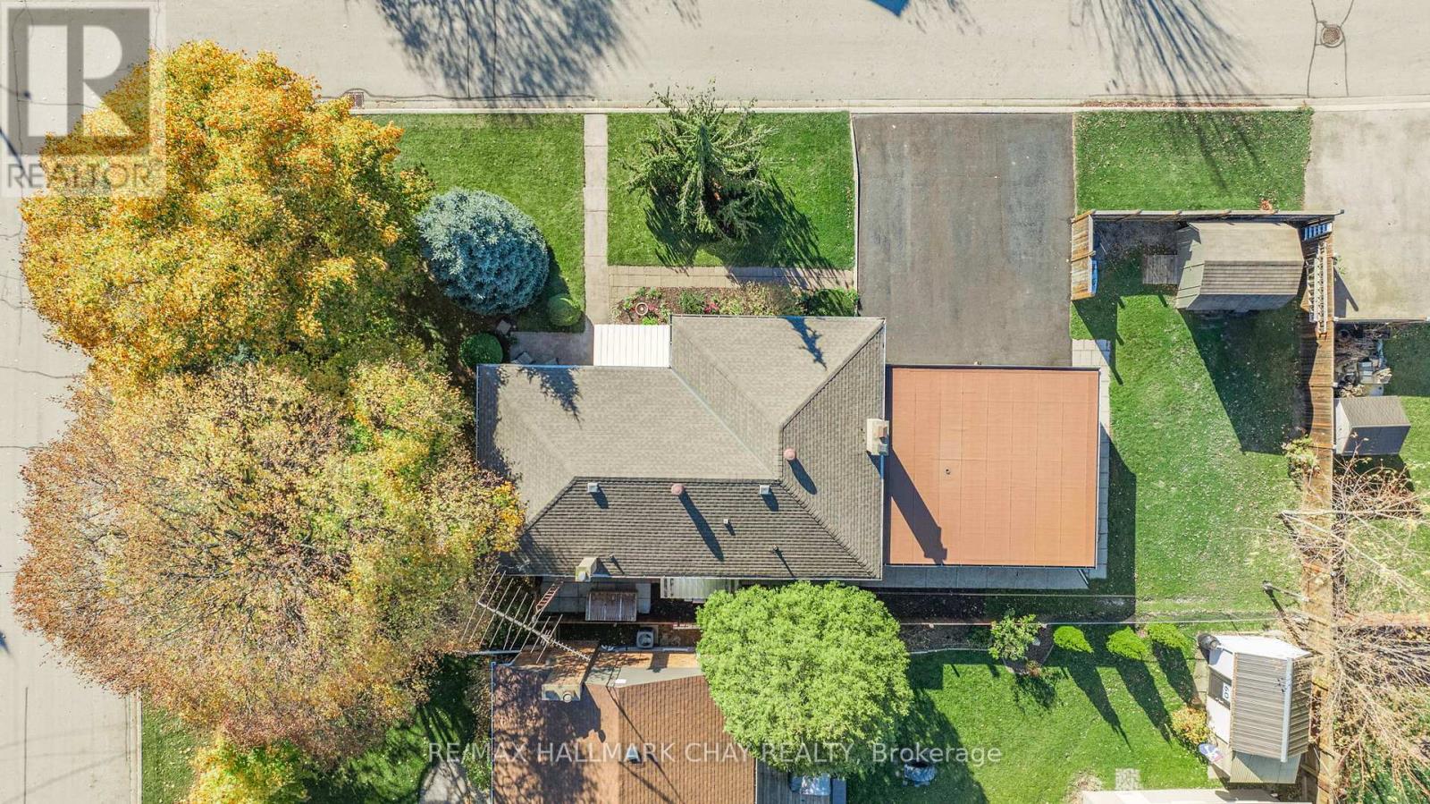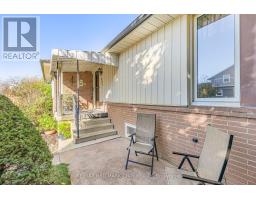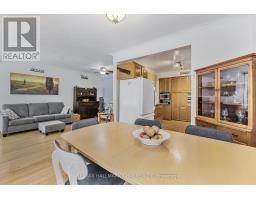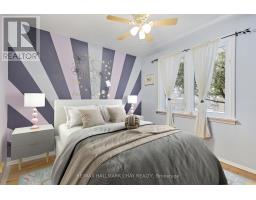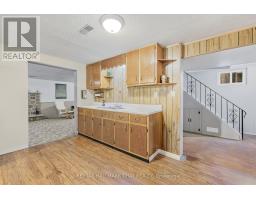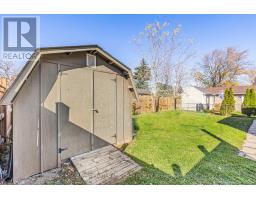405 Broadway Avenue Milton, Ontario L9T 1T8
$949,900
Long Time Family Owners, On To The Next Chapter. 3 + 1 Bedroom Bungalow Nestled On Large 50 x 132 Ft Corner Lot In Sought After Old Milton! In-Law Suite Potential With Separate Entrance To Fully Finished Basement With Additional Bedroom & Rough-In Kitchen With Sink, Cabinetry, & Hood Fan Already Installed! Massive 720 SqFt Garage With 2 Parking Spaces & Built-In Shelving For Extra Storage Or Workshop. Plenty Of Parking! 6 Driveway Parking Spaces With No Sidewalk. Open Concept Main Level With Oak Hardwood Flooring Throughout. Living Room Is Conveniently Combined With Dining Area Featuring Fireplace, & Large Windows allowing Natural Sunlight To Pour In! Kitchen With Formica Laminate Counters, & Lots Of Cupboard Space For All Your Baking Supplies! 3 Spacious Bedrooms With Large Windows, Closet Space, & Ceiling Fans. Updated 3 Piece Bathroom With Black Marble top of Counter, Walk-In Shower & Vinyl plank Flooring. Lower Level Features Spacious Rec Room With Broadloom Flooring, Fireplace, Bedroom With Double Closets, & Updated 3 Piece Bathroom With Laminate Flooring. Freshly Painted Laundry Room With Sink. Fully Fenced Yard With Mature Trees, 10x10 Shed For Your Gardening Tools, & Room For Additional Recreation Vehicle Or Boat! Side Entrance Access To Garage. Central Vac. Newer Basement Windows. Both Roofs Replaced (2012). Hot Water Heater (2022). Prime Location Close To Many Different Schools, Restaurants, Milton Common Shopping Centre, Milton Go Station & Bus Routes, Leisure Centre, Children's Activities, Sports, & Easy Access To Highway 401 For Commuting! (id:50886)
Open House
This property has open houses!
1:00 pm
Ends at:3:00 pm
1:00 pm
Ends at:3:00 pm
Property Details
| MLS® Number | W11958982 |
| Property Type | Single Family |
| Community Name | Old Milton |
| Amenities Near By | Schools, Public Transit, Park |
| Community Features | School Bus, Community Centre |
| Parking Space Total | 8 |
| Structure | Shed |
Building
| Bathroom Total | 2 |
| Bedrooms Above Ground | 3 |
| Bedrooms Below Ground | 1 |
| Bedrooms Total | 4 |
| Appliances | Central Vacuum, Water Softener, Dishwasher, Dryer, Garage Door Opener, Refrigerator, Stove, Washer, Window Coverings |
| Architectural Style | Bungalow |
| Basement Development | Finished |
| Basement Features | Separate Entrance |
| Basement Type | N/a (finished) |
| Construction Style Attachment | Detached |
| Cooling Type | Central Air Conditioning |
| Exterior Finish | Brick, Aluminum Siding |
| Fireplace Present | Yes |
| Flooring Type | Hardwood, Laminate, Carpeted |
| Foundation Type | Unknown |
| Heating Fuel | Natural Gas |
| Heating Type | Forced Air |
| Stories Total | 1 |
| Size Interior | 1,100 - 1,500 Ft2 |
| Type | House |
| Utility Water | Municipal Water |
Parking
| Attached Garage | |
| Garage |
Land
| Acreage | No |
| Fence Type | Fully Fenced, Fenced Yard |
| Land Amenities | Schools, Public Transit, Park |
| Sewer | Sanitary Sewer |
| Size Depth | 132 Ft |
| Size Frontage | 50 Ft |
| Size Irregular | 50 X 132 Ft |
| Size Total Text | 50 X 132 Ft|under 1/2 Acre |
Rooms
| Level | Type | Length | Width | Dimensions |
|---|---|---|---|---|
| Basement | Kitchen | 3.03 m | 4.88 m | 3.03 m x 4.88 m |
| Basement | Recreational, Games Room | 7.83 m | 3.82 m | 7.83 m x 3.82 m |
| Basement | Den | 1.93 m | 1.93 m | 1.93 m x 1.93 m |
| Basement | Bedroom 4 | 3 m | 3.27 m | 3 m x 3.27 m |
| Main Level | Living Room | 3.13 m | 5.25 m | 3.13 m x 5.25 m |
| Main Level | Dining Room | 2.86 m | 2.97 m | 2.86 m x 2.97 m |
| Main Level | Kitchen | 2.71 m | 3.66 m | 2.71 m x 3.66 m |
| Main Level | Primary Bedroom | 4.03 m | 3.02 m | 4.03 m x 3.02 m |
| Main Level | Bedroom 2 | 3.05 m | 3.02 m | 3.05 m x 3.02 m |
| Main Level | Bedroom 3 | 2.95 m | 3.04 m | 2.95 m x 3.04 m |
Utilities
| Cable | Available |
| Sewer | Installed |
https://www.realtor.ca/real-estate/27883961/405-broadway-avenue-milton-old-milton-old-milton
Contact Us
Contact us for more information
Curtis Goddard
Broker
www.noworries.ca/
www.facebook.com/TheCurtisGoddardTeam?ref=bookmarks
www.linkedin.com/profile/view?id=AAIAABAYnnoBBiGl18dT3T-tKF14YZ3k-XYsRfk&trk=nav_responsive_
450 Holland St West #4
Bradford, Ontario L3Z 0G1
(705) 722-7100
Ryan Staveley
Salesperson
218 Bayfield St, 100078 & 100431
Barrie, Ontario L4M 3B6
(705) 722-7100
(705) 722-5246
www.remaxchay.com/


