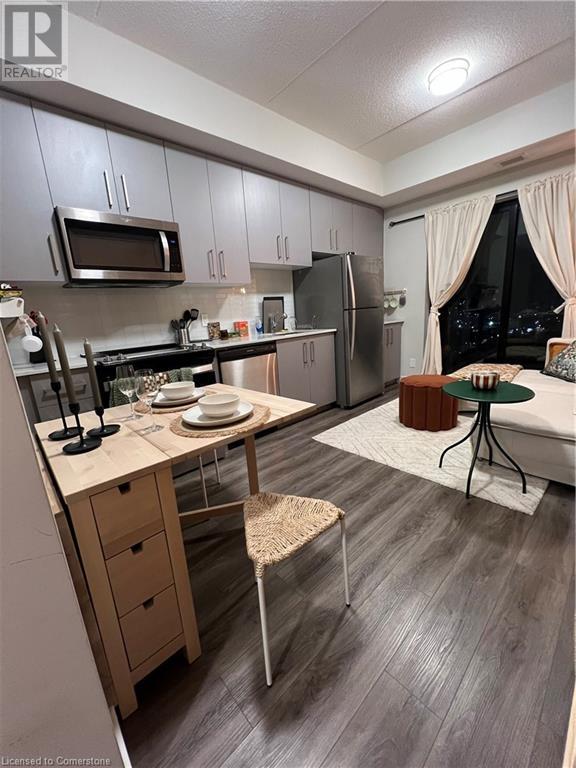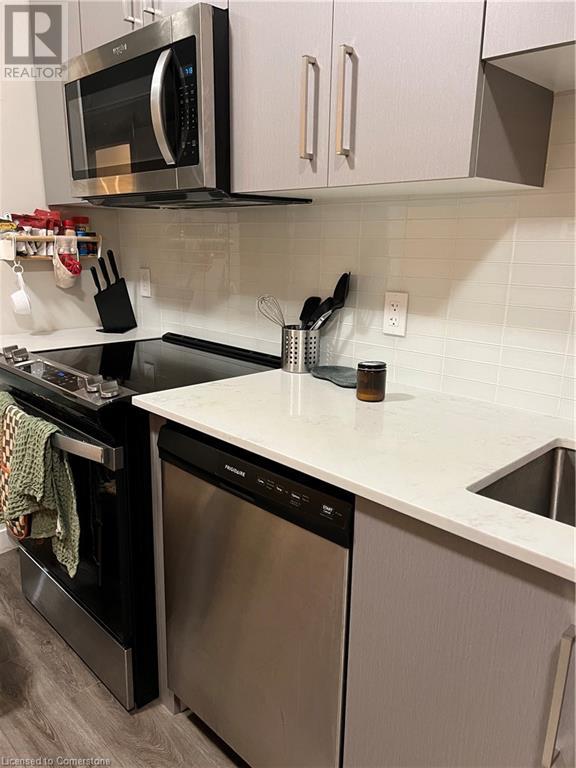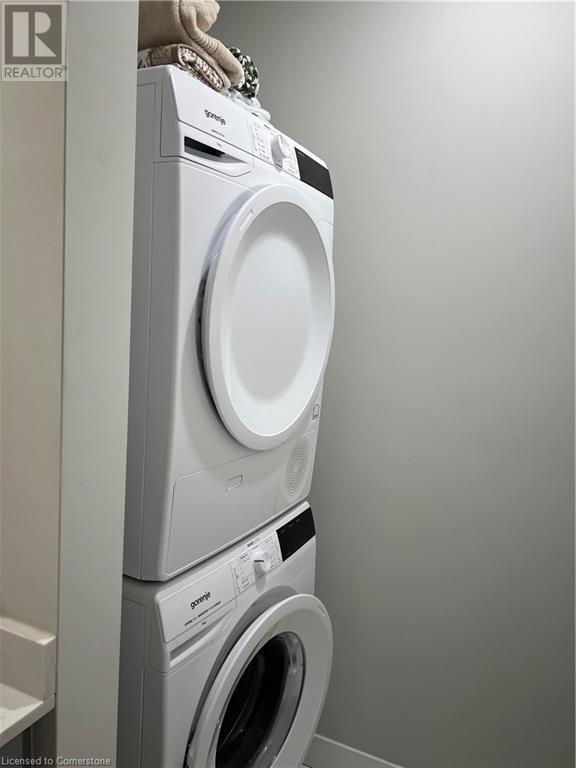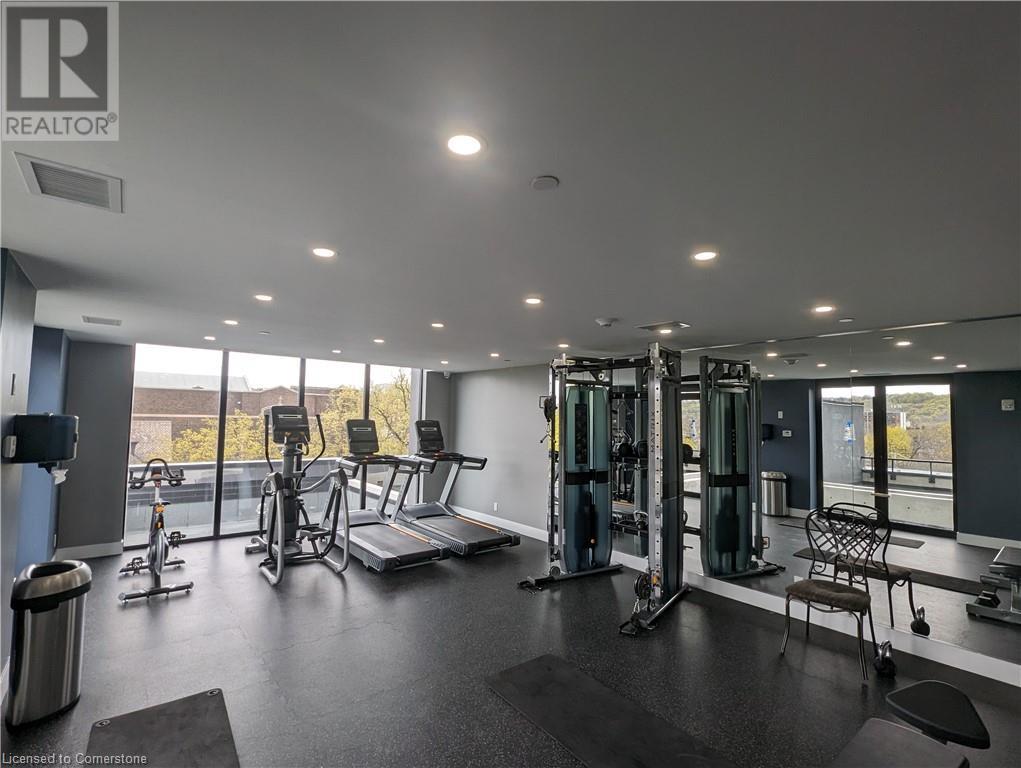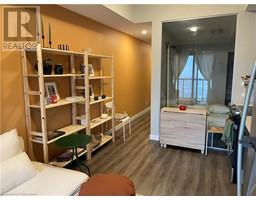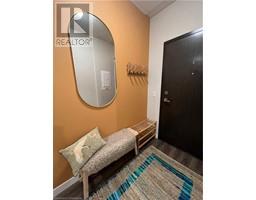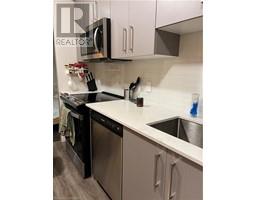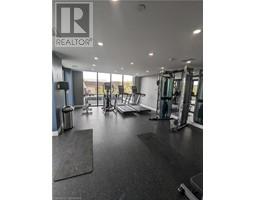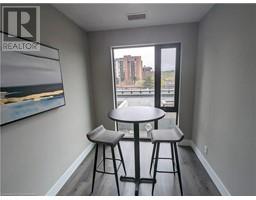15 Queen Street S Unit# 2205 Hamilton, Ontario L8P 3S4
$2,000 MonthlyInsurance
Welcome To Platinum Condos! Laminate flooring, 9Ft ceilings, stainless steel appliances, open concept kitchen and convenient ensuite laundry. Bright Floor to ceiling windows, view of Lake Ontario. 1 storage locker, great amenities include a party room with kitchen, yoga deck, fitness room, landscaped rooftop terrace, bike storage. A 95 Walking Score, 10 min transit ride to McMaster University, allows for an urban lifestyle; live and work in the downtown, a close walk to tasty and fancy restaurants, Hess Village, breweries, shopping, cafes, HWY access, steps to the future Queen Street LRT station and much more. A walkable lifestyle is awaiting you with the perks of easy access transportation. Minutes From Hwy 403, McMaster University, Mohawk College, Hospitals, steps to the proposed LRT line and minutes from the Go Transit System. Could be leased unfurnished for $1850/month. (id:50886)
Property Details
| MLS® Number | 40696614 |
| Property Type | Single Family |
| Amenities Near By | Golf Nearby, Hospital, Park, Place Of Worship, Public Transit, Schools, Shopping |
| Features | Balcony |
| Storage Type | Locker |
Building
| Bathroom Total | 1 |
| Bedrooms Above Ground | 1 |
| Bedrooms Total | 1 |
| Amenities | Exercise Centre, Party Room |
| Appliances | Dishwasher, Dryer, Refrigerator, Stove, Washer, Microwave Built-in |
| Basement Type | None |
| Constructed Date | 2022 |
| Construction Material | Concrete Block, Concrete Walls |
| Construction Style Attachment | Attached |
| Cooling Type | Central Air Conditioning |
| Exterior Finish | Concrete |
| Foundation Type | Poured Concrete |
| Heating Type | Forced Air, Heat Pump |
| Stories Total | 1 |
| Size Interior | 427 Ft2 |
| Type | Apartment |
| Utility Water | Municipal Water |
Land
| Access Type | Highway Access, Rail Access |
| Acreage | No |
| Land Amenities | Golf Nearby, Hospital, Park, Place Of Worship, Public Transit, Schools, Shopping |
| Sewer | Municipal Sewage System |
| Size Total Text | Under 1/2 Acre |
| Zoning Description | C1rm1 |
Rooms
| Level | Type | Length | Width | Dimensions |
|---|---|---|---|---|
| Main Level | Kitchen | 6'4'' x 10'5'' | ||
| Main Level | Living Room | 6'4'' x 10'5'' | ||
| Main Level | Bedroom | 9'0'' x 7'0'' | ||
| Main Level | Laundry Room | Measurements not available | ||
| Main Level | 4pc Bathroom | 6'5'' x 6'5'' |
https://www.realtor.ca/real-estate/27884073/15-queen-street-s-unit-2205-hamilton
Contact Us
Contact us for more information
Rana Moufti
Salesperson
(519) 623-3541
766 Old Hespeler Rd
Cambridge, Ontario N3H 5L8
(519) 623-6200
(519) 623-3541











