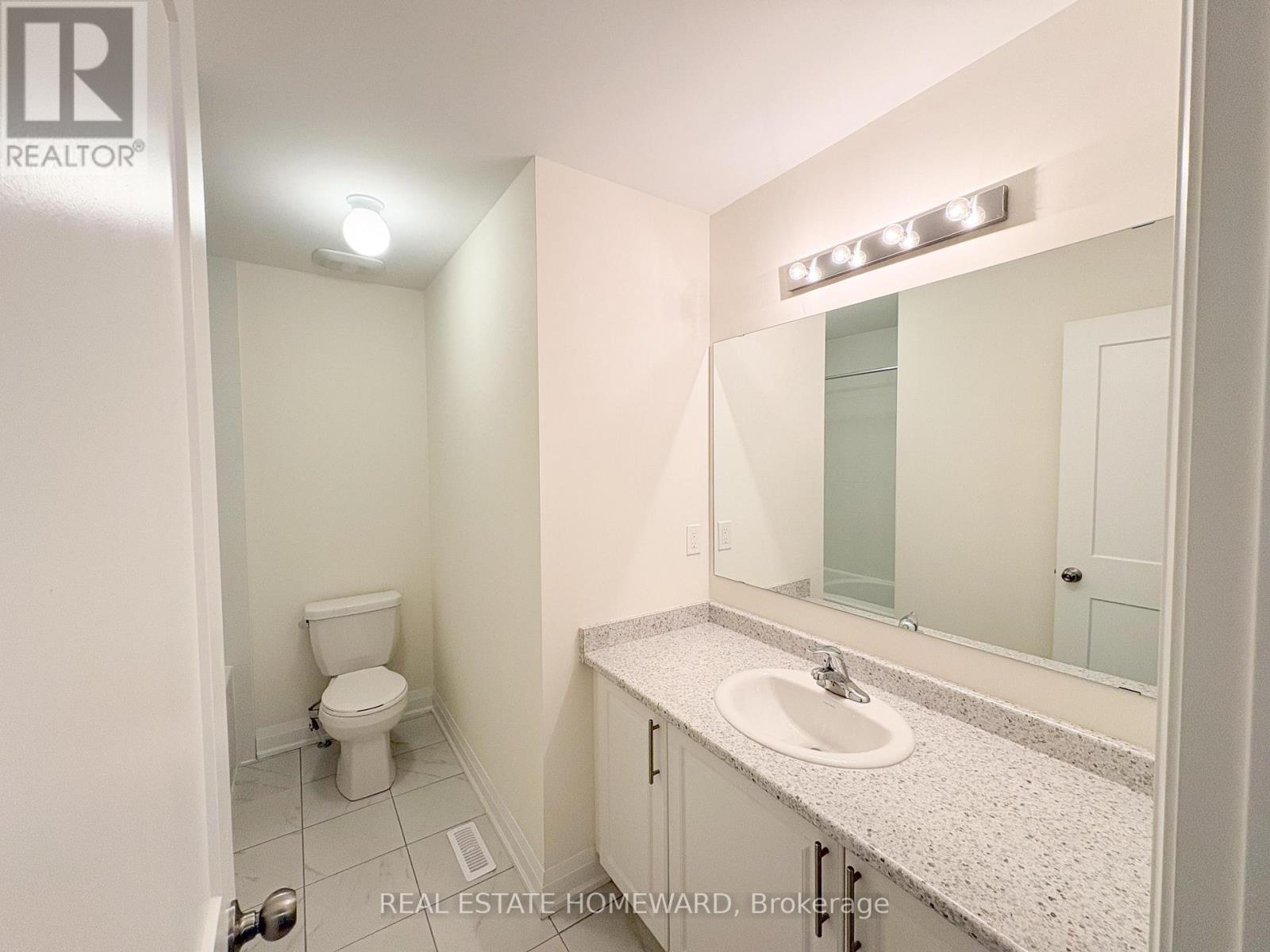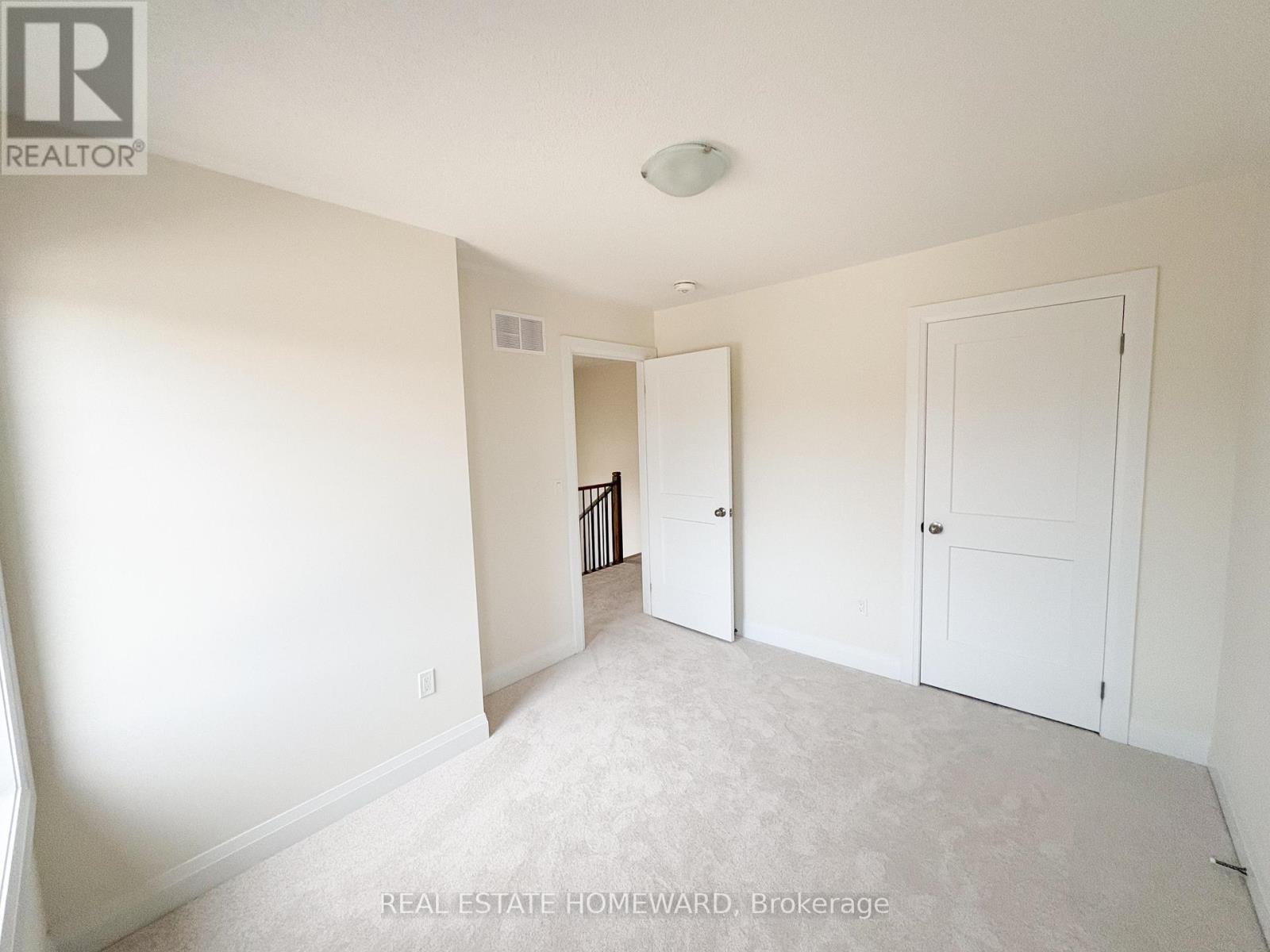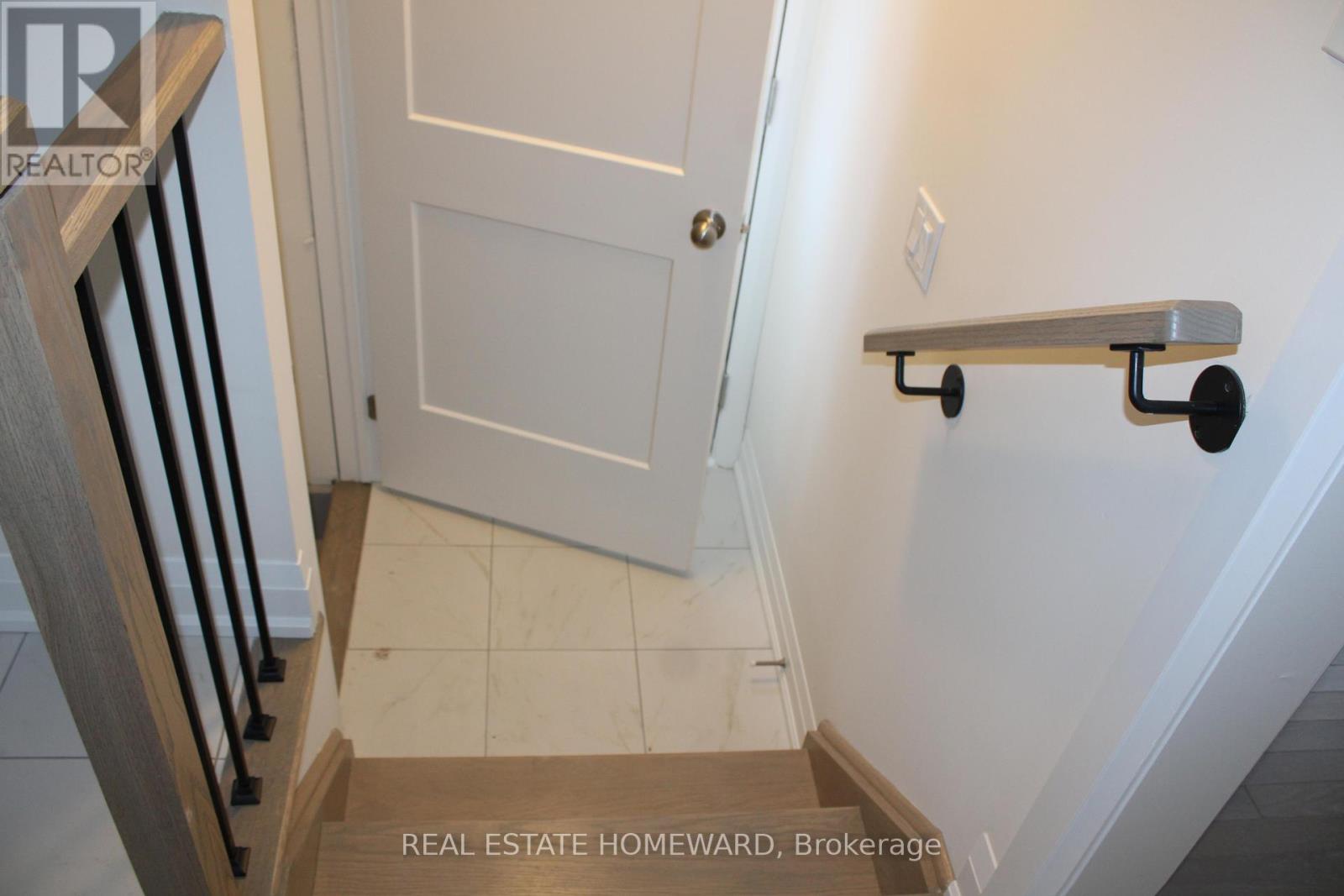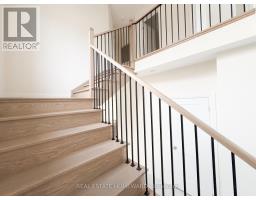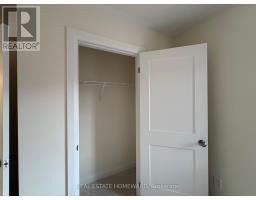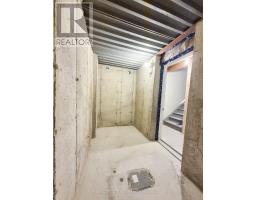68 Robin Trail Scugog, Ontario L9L 2C7
$1,099,000
Welcome to your stunning new home in Port Perry, nestled on a premium corner lot with over 2,000 sqft of living space. This beautifully upgraded home boasts a range of luxurious features, including a cold cellar, 200-amp electrical panel, and a rough-in for a wet bar in the basement. The extended kitchen cabinets, paired with a gorgeous backsplash, elevate the heart of the home, while the gas fireplace adds warmth and charm. Modern style baseboards, upgraded door trims, and stylish doors further enhance the home's appeal. The master bathroom features a double vanity and a spacious 5-piece ensuite for ultimate relaxation. Located just minutes from restaurants, shops, schools, parks, and trails, this home offers the perfect balance of elegance and convenience. (id:50886)
Open House
This property has open houses!
2:00 pm
Ends at:4:00 pm
Property Details
| MLS® Number | E11959014 |
| Property Type | Single Family |
| Community Name | Port Perry |
| Parking Space Total | 3 |
Building
| Bathroom Total | 3 |
| Bedrooms Above Ground | 4 |
| Bedrooms Total | 4 |
| Amenities | Fireplace(s) |
| Appliances | Central Vacuum, Dishwasher, Dryer, Refrigerator, Stove, Washer |
| Basement Development | Unfinished |
| Basement Features | Separate Entrance |
| Basement Type | N/a (unfinished) |
| Construction Style Attachment | Detached |
| Cooling Type | Central Air Conditioning |
| Exterior Finish | Brick |
| Fireplace Present | Yes |
| Fireplace Total | 1 |
| Flooring Type | Hardwood, Tile |
| Foundation Type | Poured Concrete |
| Half Bath Total | 1 |
| Heating Fuel | Natural Gas |
| Heating Type | Forced Air |
| Stories Total | 2 |
| Size Interior | 2,000 - 2,500 Ft2 |
| Type | House |
| Utility Water | Municipal Water, Unknown |
Parking
| Garage |
Land
| Acreage | No |
| Sewer | Sanitary Sewer |
| Size Depth | 112 Ft ,2 In |
| Size Frontage | 30 Ft ,4 In |
| Size Irregular | 30.4 X 112.2 Ft |
| Size Total Text | 30.4 X 112.2 Ft |
Rooms
| Level | Type | Length | Width | Dimensions |
|---|---|---|---|---|
| Second Level | Primary Bedroom | 3.84 m | 4.51 m | 3.84 m x 4.51 m |
| Second Level | Bedroom 2 | 3.35 m | 2.74 m | 3.35 m x 2.74 m |
| Second Level | Bedroom 3 | 3.01 m | 3.47 m | 3.01 m x 3.47 m |
| Second Level | Bedroom 2 | 3.23 m | 2.89 m | 3.23 m x 2.89 m |
| Main Level | Family Room | 3.47 m | 4.5 m | 3.47 m x 4.5 m |
| Main Level | Eating Area | 3.9 m | 3.5 m | 3.9 m x 3.5 m |
| Main Level | Living Room | 5.73 m | 3.04 m | 5.73 m x 3.04 m |
| Main Level | Kitchen | 2.9 m | 3.5 m | 2.9 m x 3.5 m |
https://www.realtor.ca/real-estate/27884027/68-robin-trail-scugog-port-perry-port-perry
Contact Us
Contact us for more information
Muhammad Ibrahim
Salesperson
1858 Queen Street E.
Toronto, Ontario M4L 1H1
(416) 698-2090
(416) 693-4284
www.homeward.info/



















