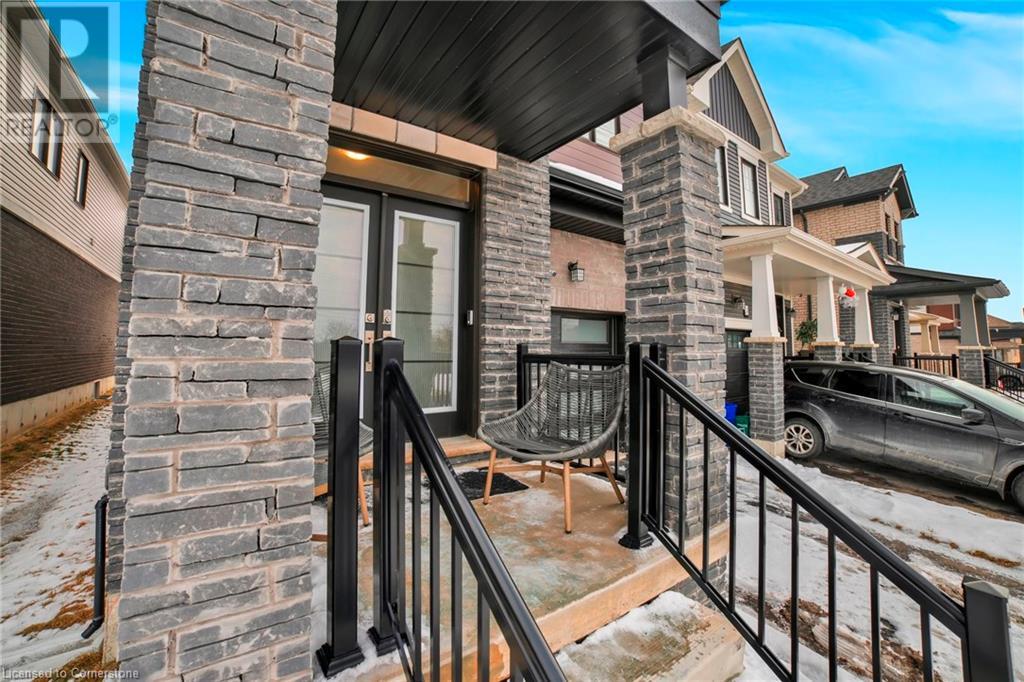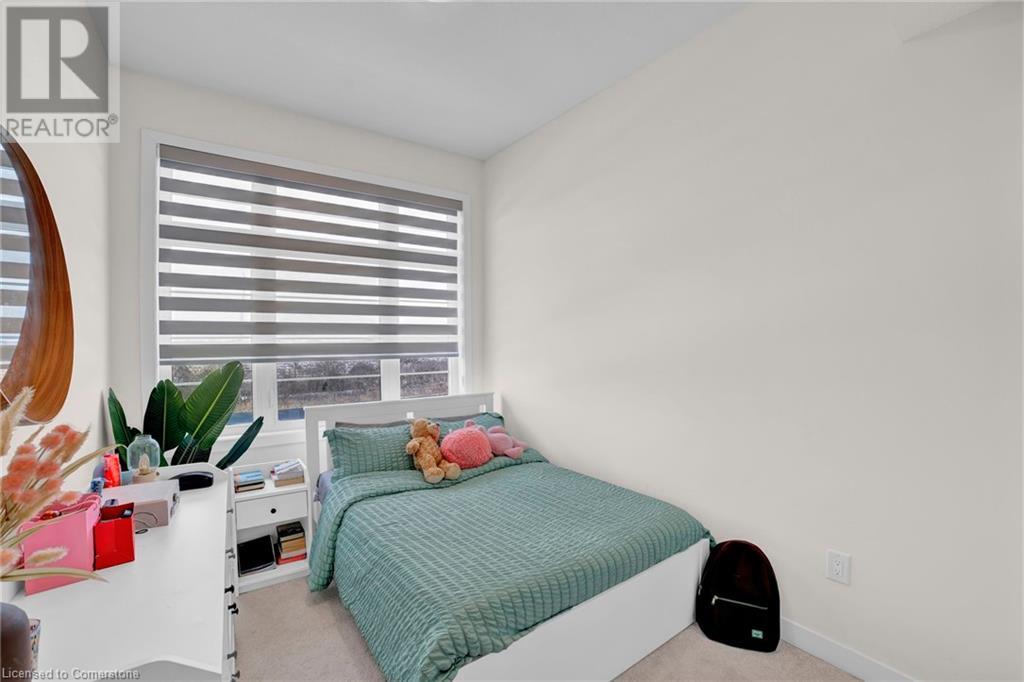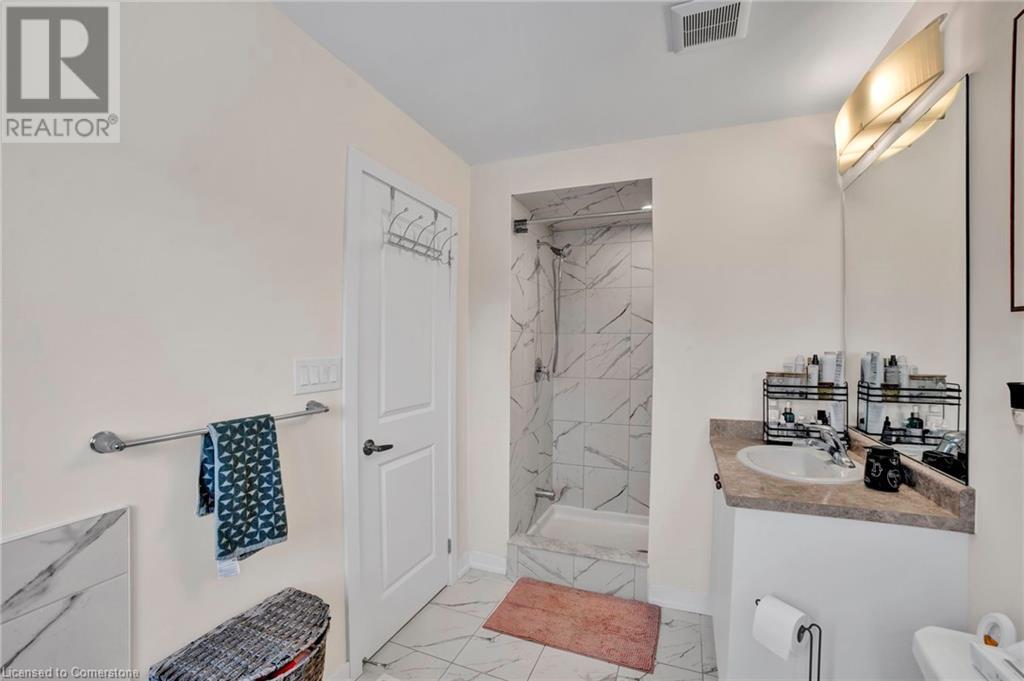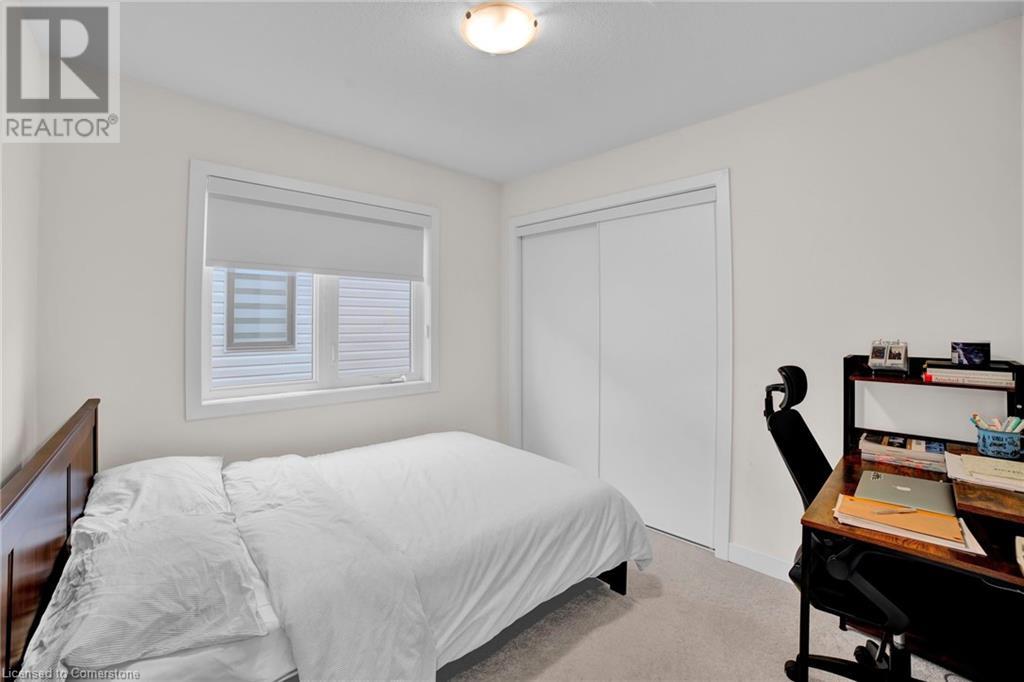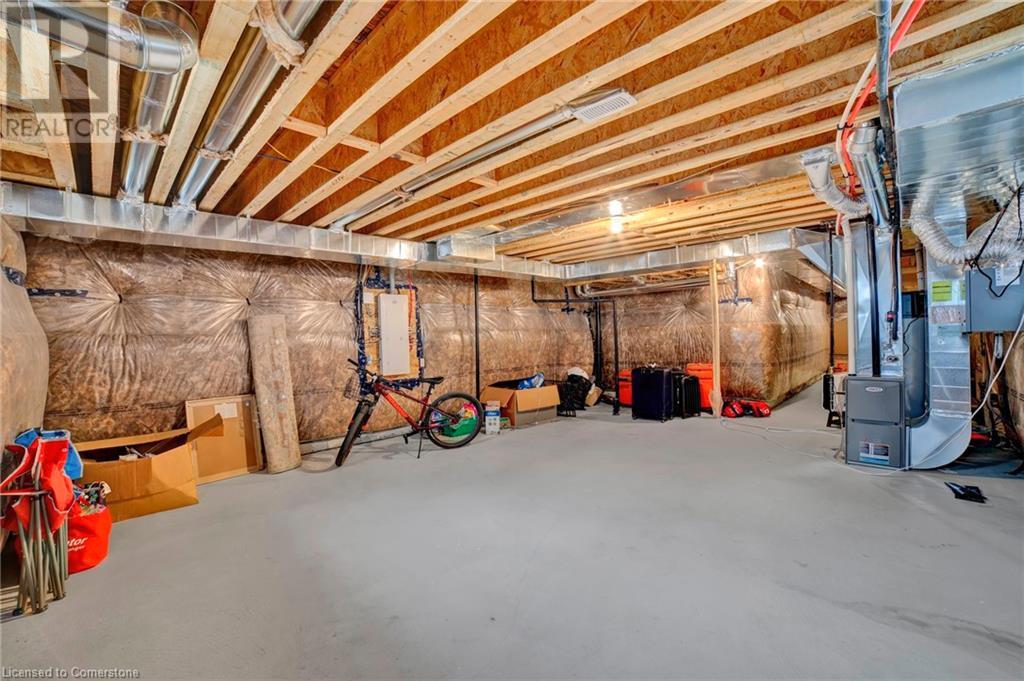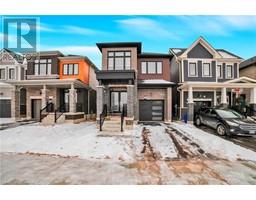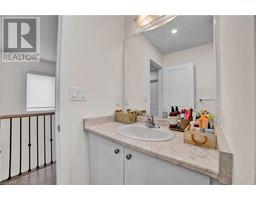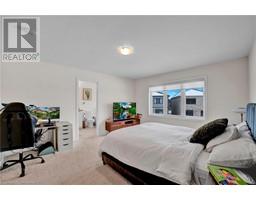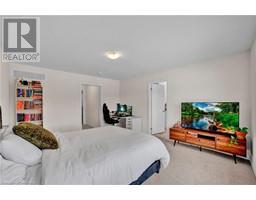26 Lilac Circle Caledonia, Ontario N3W 0H5
$2,900 MonthlyInsurance
Absolutely stunning Empire Belfountain model is available for lease beginning on April 1st, 2025! Walking through the double door entrance you get 1855 square-feet of finished living space which includes 4 good sized bedrooms, 2.5 bathrooms, a bright and spacious main floor living area, and a kitchen with premium appliances. The full laundry is conveniently located on the second floor right by the bedrooms. You have full access to the large unfinished basement which could serve quite well as a rec/storage space, or home gym. An added bonus of the lot is the greenspace and farm fields directly in front of the home, which create a sense of openness hard to come by in newer built communities! The home is also equipped with an electric vehicle charger. Call listing office to book a showing, agent available to show property any day of the week. (id:50886)
Property Details
| MLS® Number | 40696617 |
| Property Type | Single Family |
| Parking Space Total | 2 |
Building
| Bathroom Total | 3 |
| Bedrooms Above Ground | 4 |
| Bedrooms Total | 4 |
| Appliances | Dishwasher, Dryer, Refrigerator, Stove, Hood Fan |
| Architectural Style | 2 Level |
| Basement Development | Unfinished |
| Basement Type | Full (unfinished) |
| Construction Style Attachment | Detached |
| Cooling Type | Central Air Conditioning |
| Exterior Finish | Brick, Vinyl Siding |
| Half Bath Total | 1 |
| Heating Type | Forced Air |
| Stories Total | 2 |
| Size Interior | 1,855 Ft2 |
| Type | House |
| Utility Water | Municipal Water |
Parking
| Attached Garage |
Land
| Acreage | No |
| Sewer | Municipal Sewage System |
| Size Frontage | 27 Ft |
| Size Total Text | Unknown |
| Zoning Description | R |
Rooms
| Level | Type | Length | Width | Dimensions |
|---|---|---|---|---|
| Second Level | Laundry Room | Measurements not available | ||
| Second Level | 4pc Bathroom | Measurements not available | ||
| Second Level | 3pc Bathroom | Measurements not available | ||
| Second Level | Bedroom | 10'0'' x 12'6'' | ||
| Second Level | Bedroom | 9'4'' x 11'0'' | ||
| Second Level | Bedroom | 9'6'' x 9'0'' | ||
| Second Level | Primary Bedroom | 13'0'' x 15'0'' | ||
| Main Level | 2pc Bathroom | Measurements not available | ||
| Main Level | Family Room | 19'8'' x 11'6'' | ||
| Main Level | Dining Room | 10'8'' x 12'4'' | ||
| Main Level | Eat In Kitchen | 9'0'' x 11'4'' |
https://www.realtor.ca/real-estate/27884158/26-lilac-circle-caledonia
Contact Us
Contact us for more information
Sidhu Manny Singh
Salesperson
10 Cottrelle Blvd Suite 304
Brampton, Ontario L6S 0E2
(905) 230-3100
(905) 230-8577




