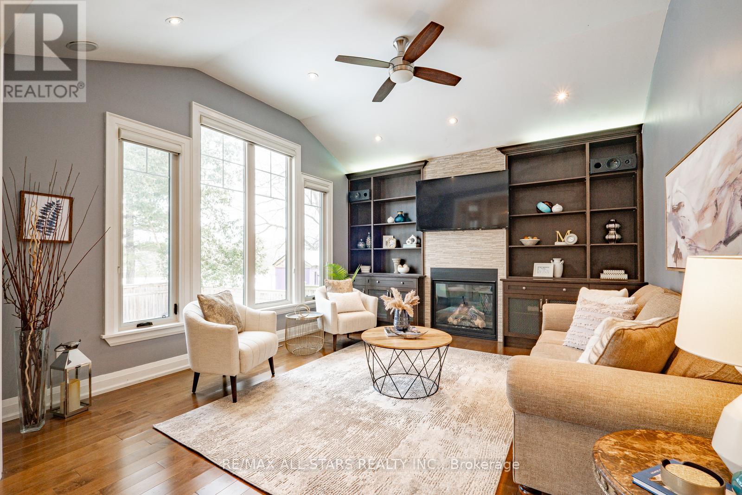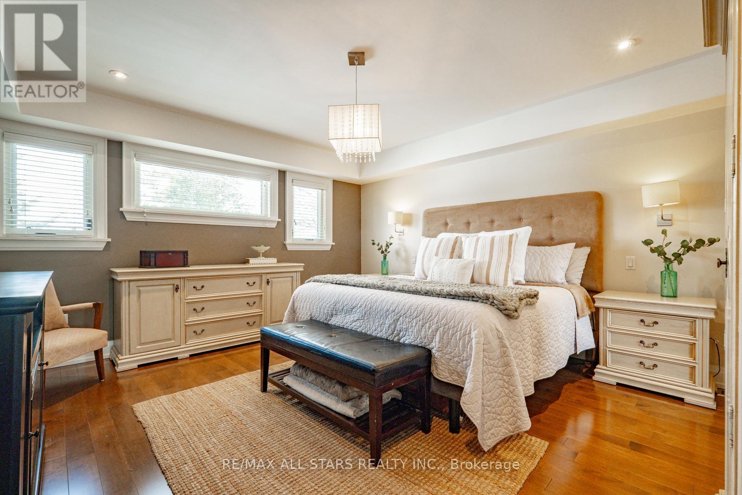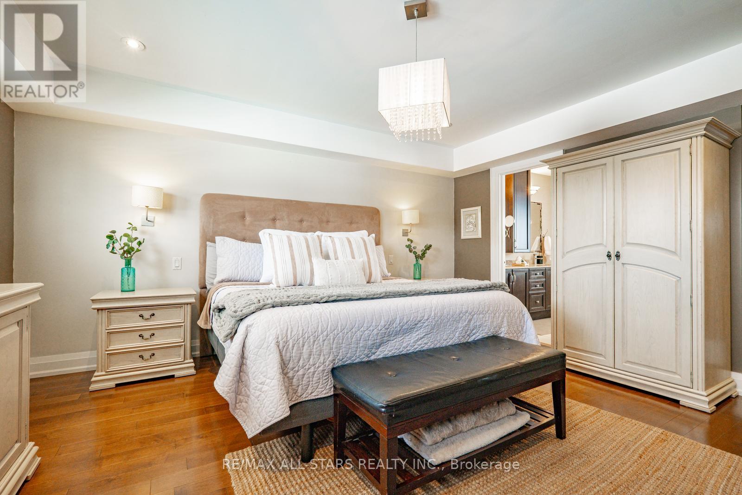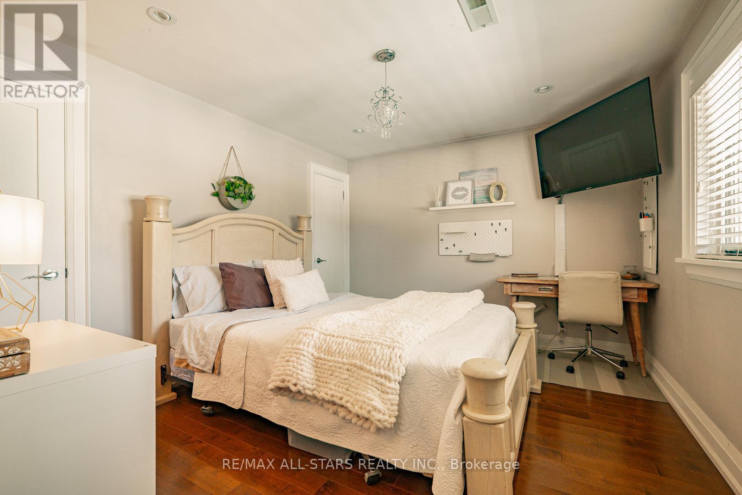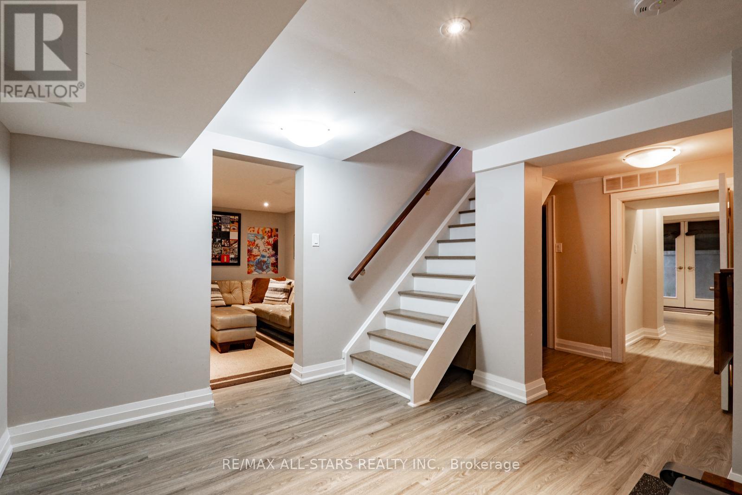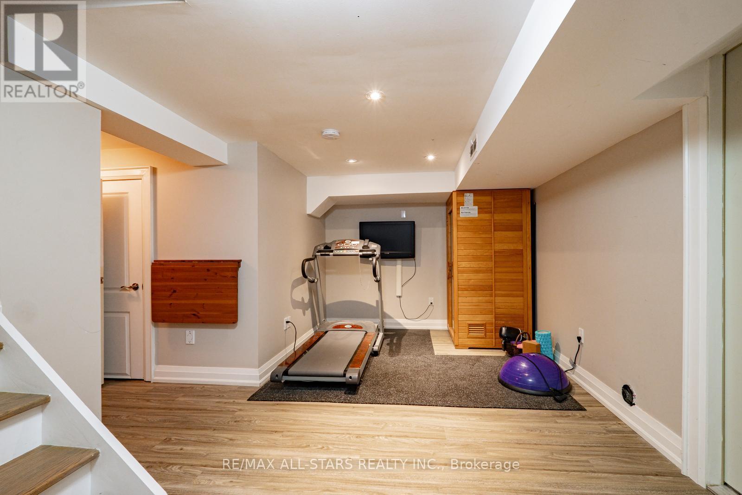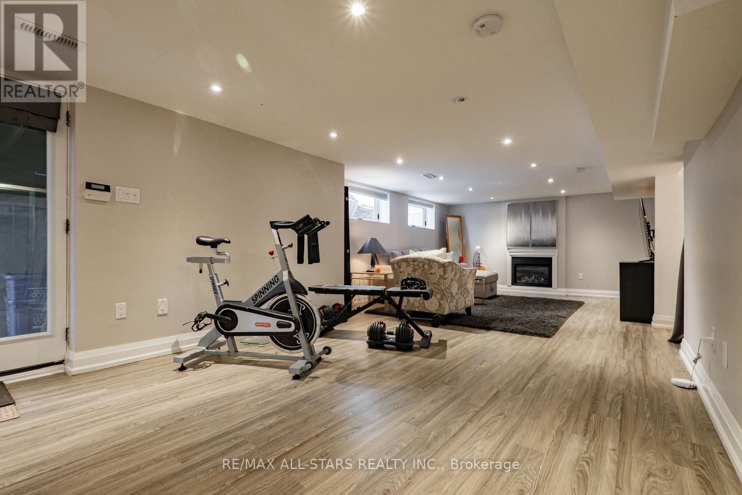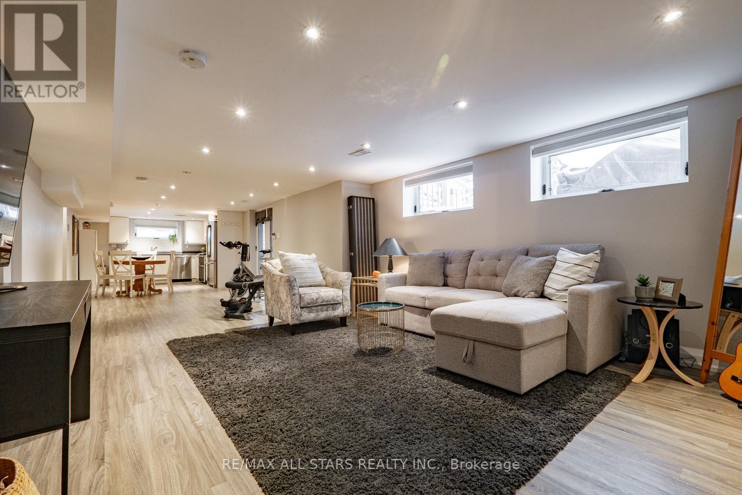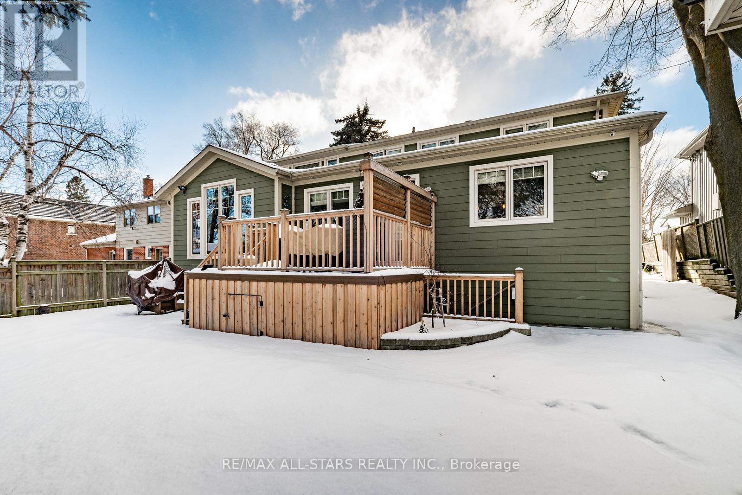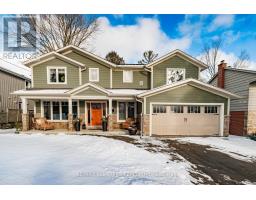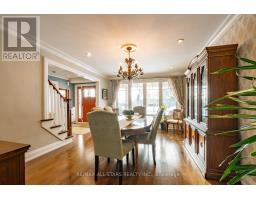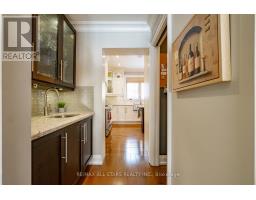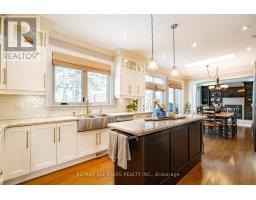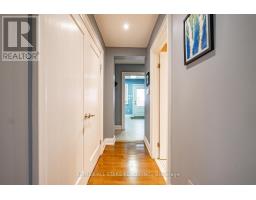39 Lincoln Green Drive Markham, Ontario L3P 1R6
$1,810,000
Welcome to this stunning 4+1 bedroom, 5-bathroom 2-storey home with amazing curb appeal and thoughtful upgrades throughout! The beautifully designed addition at the back boasts a chef-inspired kitchen with a walk-in pantry, opening seamlessly to a spacious family room with a cozy gas fireplace perfect for entertaining. The finished basement offers versatile space for an in-law suite, teen retreat, or rental income opportunity. Located in a family-friendly neighbourhood, backing onto Robinson Park, this home provides the perfect blend of comfort, style, and convenience. Don't miss this rare opportunity. (id:50886)
Property Details
| MLS® Number | N11959029 |
| Property Type | Single Family |
| Community Name | Bullock |
| Amenities Near By | Hospital, Park, Public Transit, Schools |
| Community Features | Community Centre |
| Features | Sump Pump, Sauna |
| Parking Space Total | 6 |
| Structure | Deck, Porch, Shed |
Building
| Bathroom Total | 5 |
| Bedrooms Above Ground | 4 |
| Bedrooms Below Ground | 1 |
| Bedrooms Total | 5 |
| Appliances | Dishwasher, Dryer, Garage Door Opener, Range, Refrigerator, Stove, Washer, Window Coverings |
| Basement Development | Finished |
| Basement Features | Walk Out |
| Basement Type | N/a (finished) |
| Construction Style Attachment | Detached |
| Cooling Type | Central Air Conditioning |
| Fireplace Present | Yes |
| Fireplace Total | 2 |
| Flooring Type | Hardwood, Laminate |
| Foundation Type | Poured Concrete |
| Half Bath Total | 2 |
| Heating Fuel | Natural Gas |
| Heating Type | Forced Air |
| Stories Total | 2 |
| Type | House |
| Utility Water | Municipal Water |
Parking
| Garage |
Land
| Acreage | No |
| Fence Type | Fenced Yard |
| Land Amenities | Hospital, Park, Public Transit, Schools |
| Landscape Features | Lawn Sprinkler |
| Sewer | Sanitary Sewer |
| Size Depth | 110 Ft ,1 In |
| Size Frontage | 60 Ft |
| Size Irregular | 60.08 X 110.12 Ft |
| Size Total Text | 60.08 X 110.12 Ft |
Rooms
| Level | Type | Length | Width | Dimensions |
|---|---|---|---|---|
| Second Level | Primary Bedroom | 4.6 m | 4.5 m | 4.6 m x 4.5 m |
| Second Level | Bedroom 2 | 3.8 m | 3 m | 3.8 m x 3 m |
| Second Level | Bedroom 3 | 3.8 m | 3.1 m | 3.8 m x 3.1 m |
| Second Level | Bedroom 4 | 3.1 m | 2.8 m | 3.1 m x 2.8 m |
| Basement | Family Room | 9.7 m | 4.5 m | 9.7 m x 4.5 m |
| Basement | Kitchen | 3.9 m | 3.8 m | 3.9 m x 3.8 m |
| Basement | Bedroom 5 | 3.5 m | 2.6 m | 3.5 m x 2.6 m |
| Basement | Den | 3.4 m | 2.4 m | 3.4 m x 2.4 m |
| Main Level | Office | 3.8 m | 2.4 m | 3.8 m x 2.4 m |
| Main Level | Dining Room | 5.2 m | 3.7 m | 5.2 m x 3.7 m |
| Main Level | Great Room | 5.2 m | 4.5 m | 5.2 m x 4.5 m |
| Main Level | Kitchen | 3.9 m | 3.8 m | 3.9 m x 3.8 m |
| Main Level | Eating Area | 4.4 m | 3.8 m | 4.4 m x 3.8 m |
| Main Level | Other | 3.5 m | 3.1 m | 3.5 m x 3.1 m |
Utilities
| Cable | Available |
| Sewer | Installed |
https://www.realtor.ca/real-estate/27884142/39-lincoln-green-drive-markham-bullock-bullock
Contact Us
Contact us for more information
Dolores Trentadue
Salesperson
www.trentaduetorresteam.com/
www.facebook.com/Trentadue.Torres.Real.Estate.Team
twitter.com/TrentadueTorres
155 Mostar St #1-2
Stouffville, Ontario L4A 0G2
(905) 640-3131
Sonya Torres
Salesperson
trentaduetorresteam.com/
www.facebook.com/Trentadue.Torres.Real.Estate.Team
twitter.com/TrentadueTorres
www.linkedin.com/in/sonya-torres-847a55a5/
155 Mostar St #1-2
Stouffville, Ontario L4A 0G2
(905) 640-3131

















