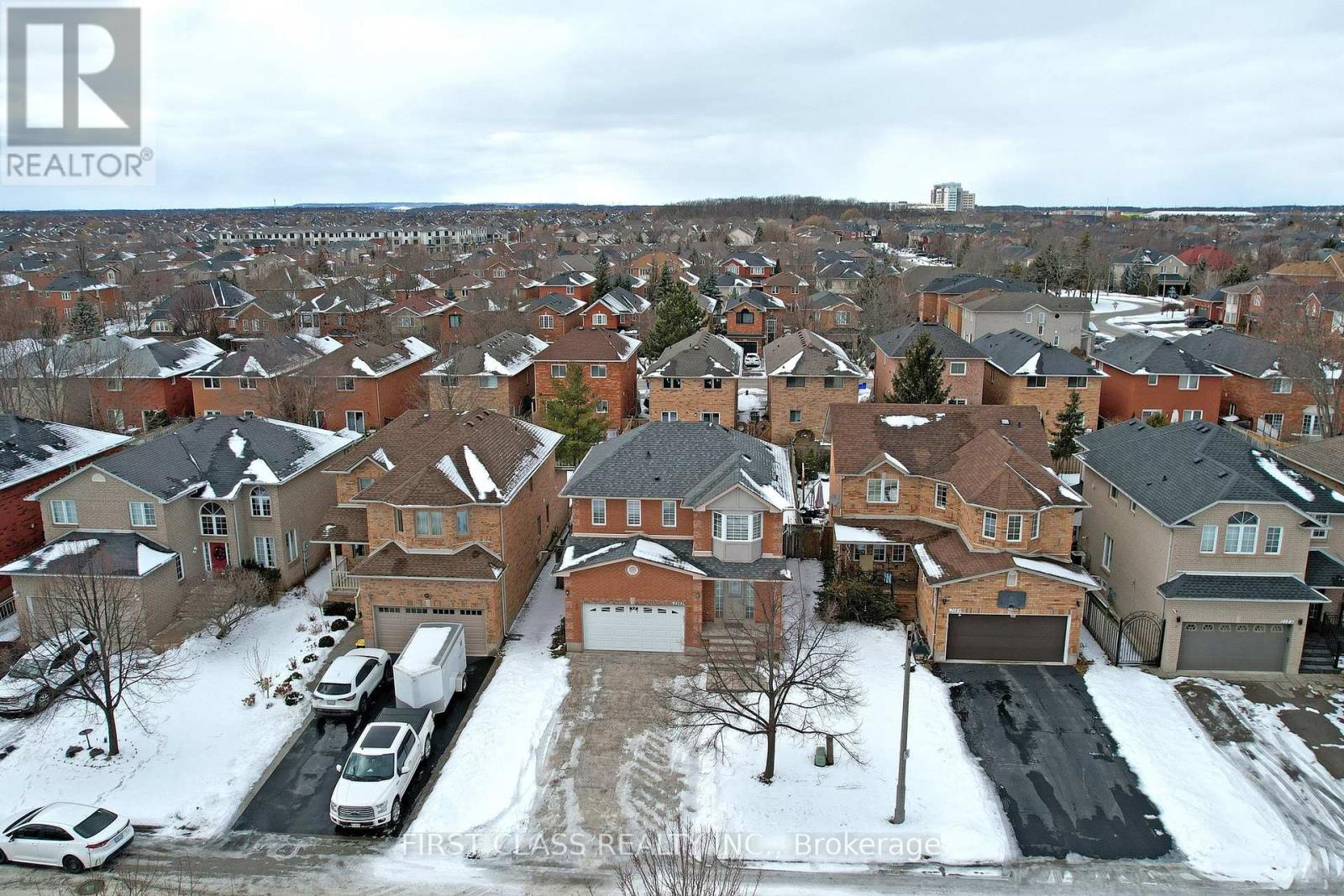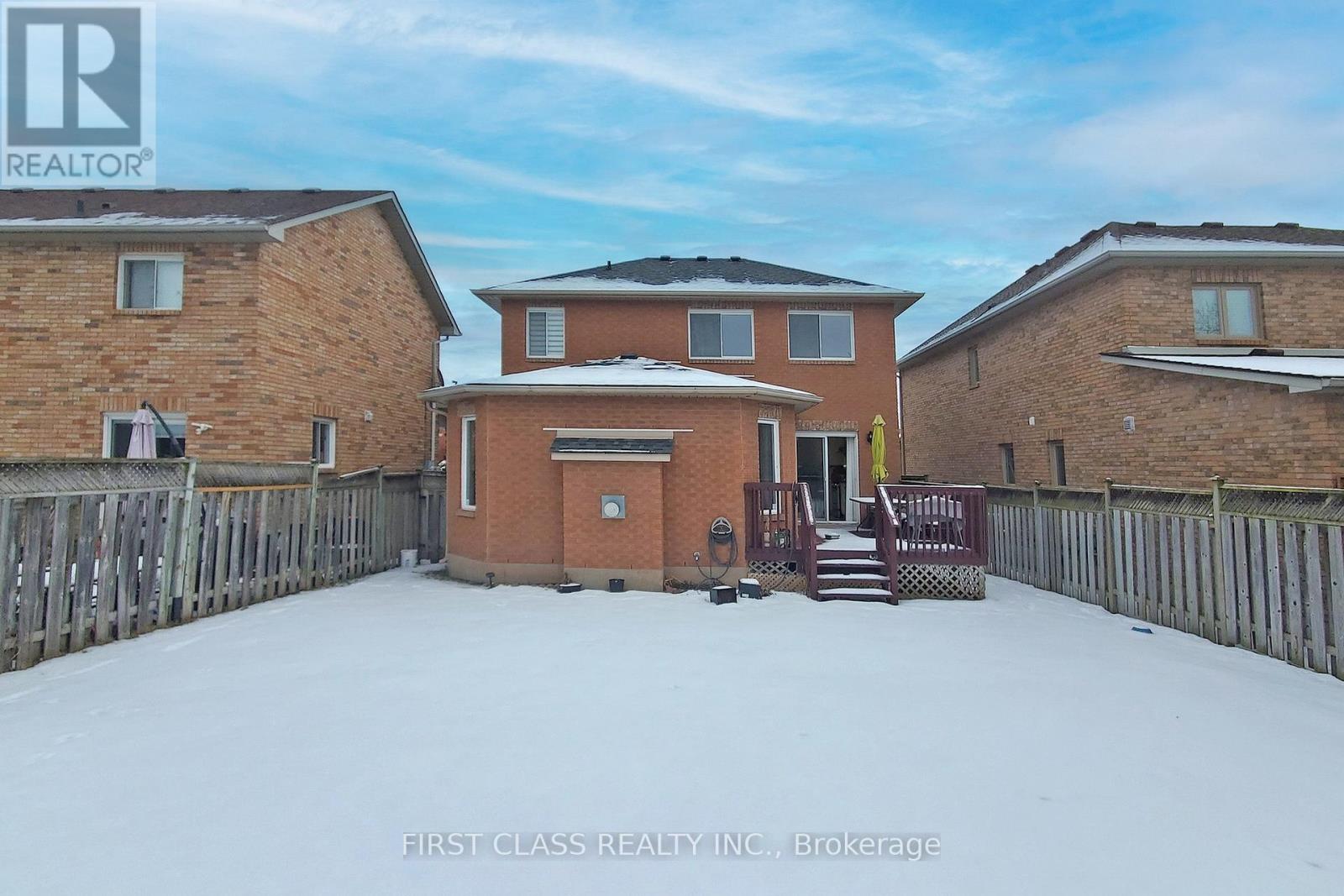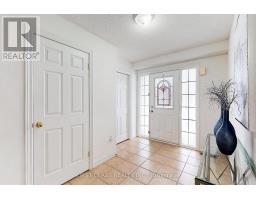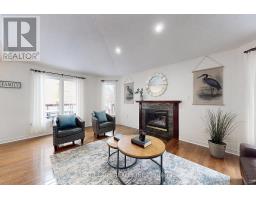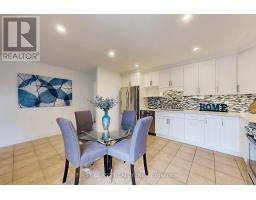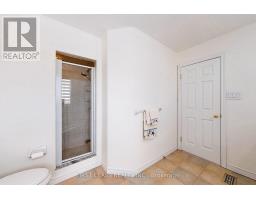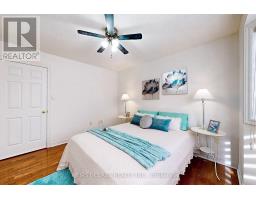2193 Rosemount Crescent Oakville, Ontario L6M 3P4
$1,499,900
Welcome To This Immaculate Home In a Desirable Family-Oriented West Mount Community Surrounded By Parks, Trails, Public Transit, Shopping, Highest Ranked Schools And Community Centre. This Detached Home With Lots Of Upgrades Throughout! Gleaming Hardwood Floors On Two Levels. Freshly Painted. 3 Spacious Bedrooms On 2nd Floor. Cozy Family Room With A Fireplace Pointed Ceiling, Gorgeous Open Concept Kitchen With Stainless Steel Appliances, Ceramic Back Splash, Breakfast Area With Walk-Out To Deck And Beautiful Private Fenced Landscaped Backyard, Professional Finished Basement With Recreation Room, Bedroom, And 3Pc Bathroom. Stylish Surface Driveway Paving(4Cars Parking), Total Living Space Approx.2700Sq. Roof(2018). Kitchen/Bathroom Renovation(2018), Concrete Driveway(2018), Furnace(2023), AC(2023). (id:50886)
Property Details
| MLS® Number | W11959105 |
| Property Type | Single Family |
| Community Name | West Oak Trails |
| Amenities Near By | Park, Public Transit, Schools |
| Parking Space Total | 6 |
| View Type | View |
Building
| Bathroom Total | 4 |
| Bedrooms Above Ground | 3 |
| Bedrooms Below Ground | 1 |
| Bedrooms Total | 4 |
| Appliances | Dishwasher, Dryer, Range, Refrigerator, Stove, Washer, Window Coverings |
| Basement Development | Finished |
| Basement Type | N/a (finished) |
| Construction Style Attachment | Detached |
| Cooling Type | Central Air Conditioning |
| Exterior Finish | Brick |
| Fireplace Present | Yes |
| Flooring Type | Hardwood, Ceramic, Carpeted |
| Half Bath Total | 1 |
| Heating Fuel | Natural Gas |
| Heating Type | Forced Air |
| Stories Total | 2 |
| Type | House |
| Utility Water | Municipal Water |
Parking
| Attached Garage | |
| Garage |
Land
| Acreage | No |
| Fence Type | Fenced Yard |
| Land Amenities | Park, Public Transit, Schools |
| Sewer | Sanitary Sewer |
| Size Depth | 114 Ft ,9 In |
| Size Frontage | 40 Ft |
| Size Irregular | 40.03 X 114.83 Ft |
| Size Total Text | 40.03 X 114.83 Ft |
Rooms
| Level | Type | Length | Width | Dimensions |
|---|---|---|---|---|
| Second Level | Primary Bedroom | 5.06 m | 3.36 m | 5.06 m x 3.36 m |
| Second Level | Bedroom 2 | 3.6 m | 3.05 m | 3.6 m x 3.05 m |
| Second Level | Bedroom 3 | 3.47 m | 3.11 m | 3.47 m x 3.11 m |
| Basement | Recreational, Games Room | 5.45 m | 3.83 m | 5.45 m x 3.83 m |
| Basement | Bedroom 4 | 3.35 m | 2.87 m | 3.35 m x 2.87 m |
| Ground Level | Dining Room | 3.78 m | 3.24 m | 3.78 m x 3.24 m |
| Ground Level | Family Room | 5.67 m | 3.85 m | 5.67 m x 3.85 m |
| Ground Level | Kitchen | 4.15 m | 2.44 m | 4.15 m x 2.44 m |
| Ground Level | Eating Area | 5.06 m | 2.44 m | 5.06 m x 2.44 m |
Contact Us
Contact us for more information
Amy Li
Broker
www.facebook.com/profile.php?id=100006881532287
7481 Woodbine Ave #203
Markham, Ontario L3R 2W1
(905) 604-1010
(905) 604-1111
www.firstclassrealty.ca/



