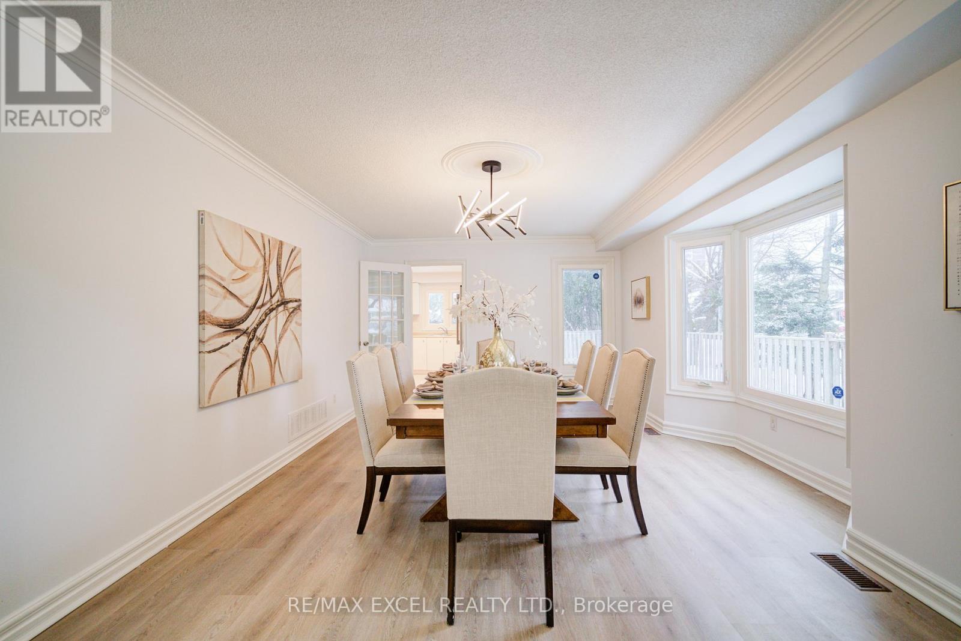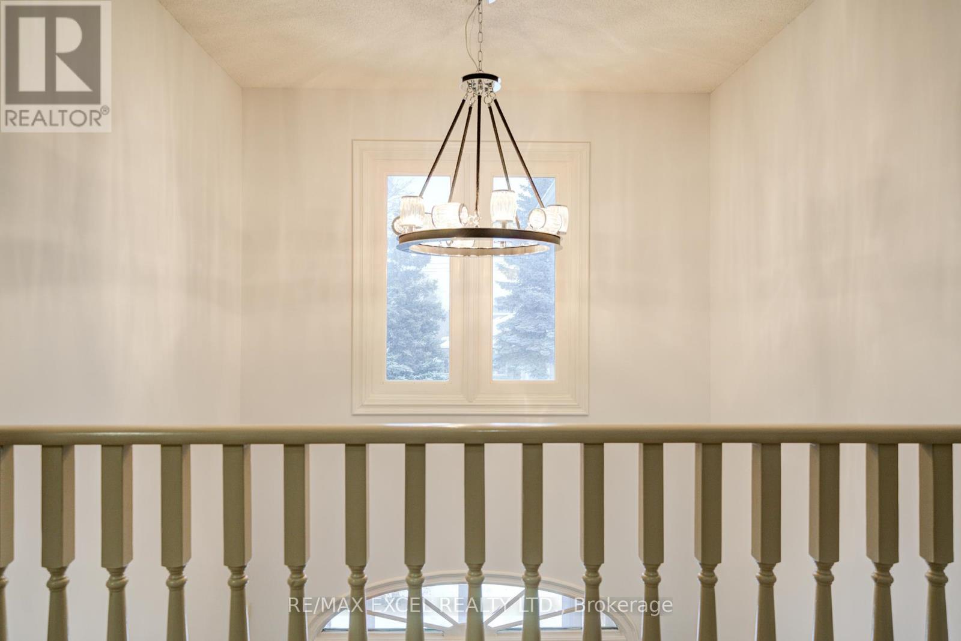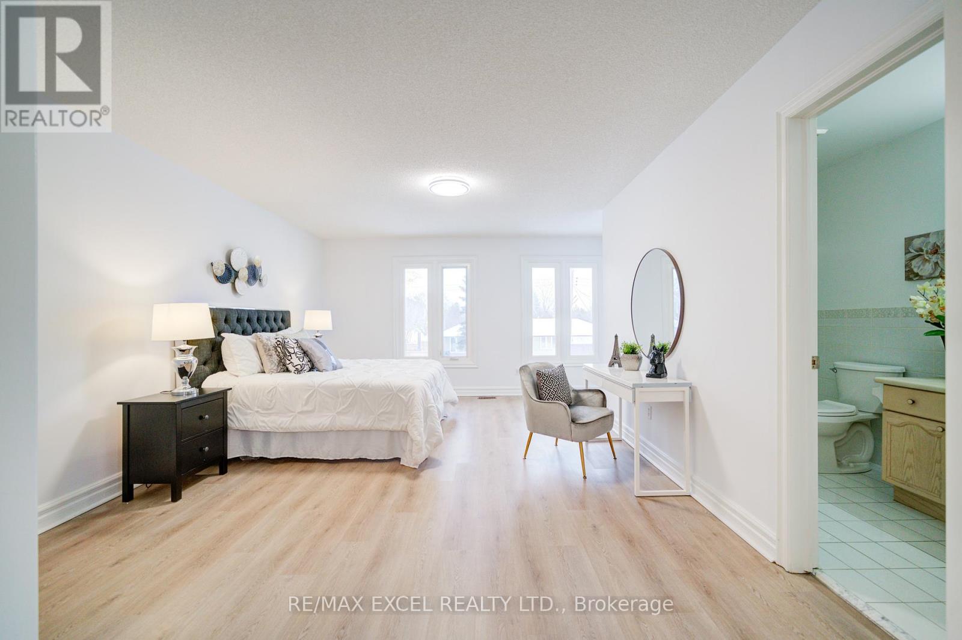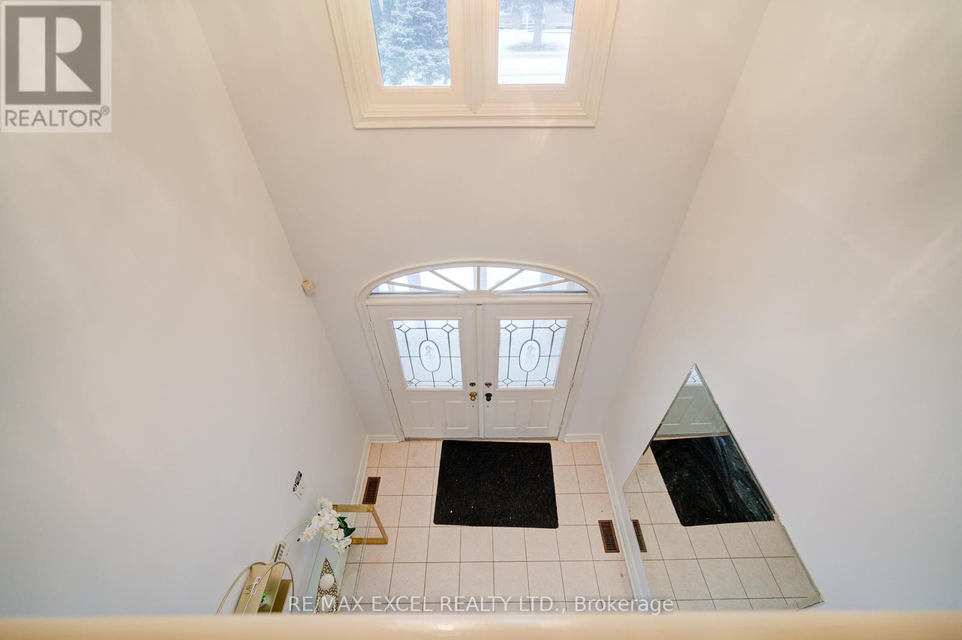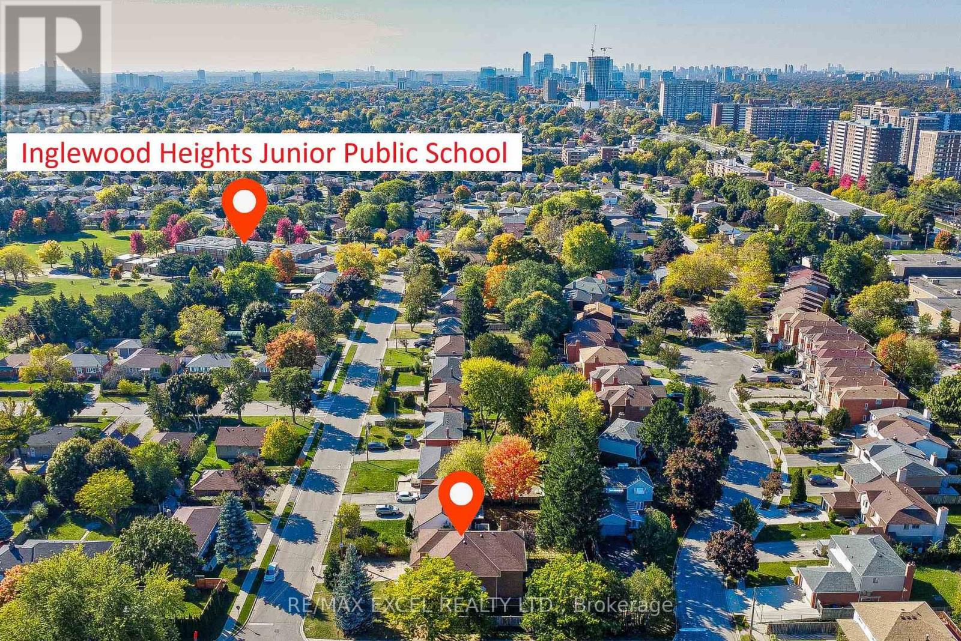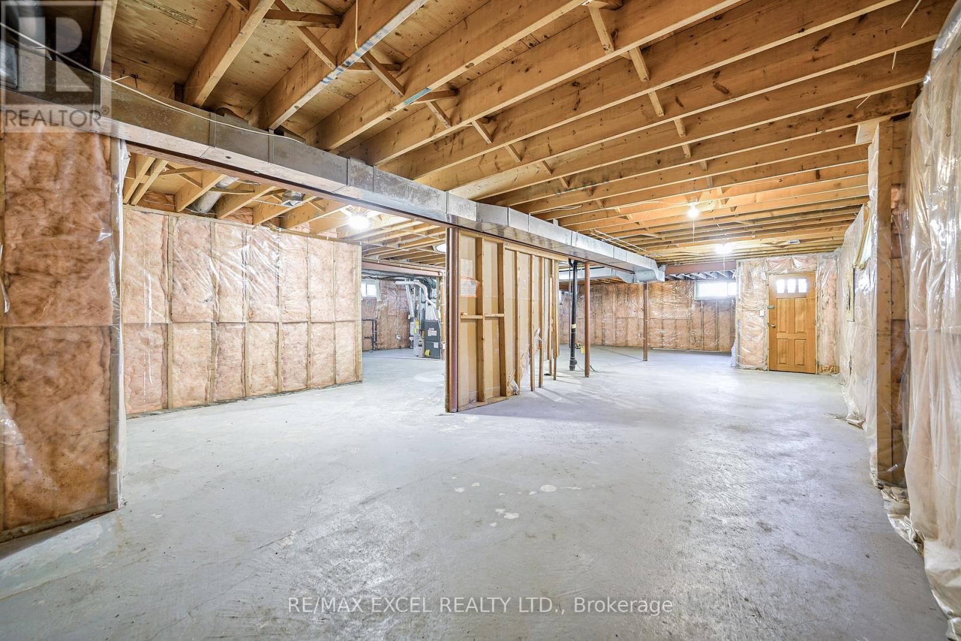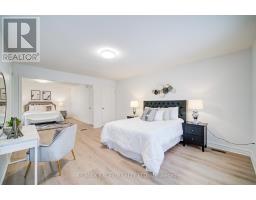66 Dempster Street Toronto, Ontario M1T 2T5
$1,750,000
Rare gem in a high-demand area, this home is a must-see for those looking for a move-in-ready property with space, convenience, and an unbeatable location! Dont miss outschedule your private showing today! a rare opportunity to own a spacious detached home in the highly sought-after Tam O'Shanter-Sullivan neighborhood. This beautifully maintained 5-bedroom, 4-bathroom residence offers an expansive living space. Ample Parking Space ,Prime Location Situated near Sheppard Ave E & Kennedy Rd, with easy access to Highway 401, 404, and public transit, making commuting a breeze.Generous Lot Size & Outdoor Space Enjoy a spacious backyard, ideal for entertaining, gardening, or creating your own outdoor oasis. (id:50886)
Property Details
| MLS® Number | E11959109 |
| Property Type | Single Family |
| Community Name | Tam O'Shanter-Sullivan |
| Features | Carpet Free |
| Parking Space Total | 10 |
Building
| Bathroom Total | 4 |
| Bedrooms Above Ground | 5 |
| Bedrooms Total | 5 |
| Amenities | Fireplace(s) |
| Appliances | Water Heater, Dryer, Refrigerator, Stove, Washer |
| Basement Features | Separate Entrance |
| Basement Type | Full |
| Construction Style Attachment | Detached |
| Cooling Type | Central Air Conditioning |
| Exterior Finish | Brick |
| Fireplace Present | Yes |
| Fireplace Total | 1 |
| Flooring Type | Ceramic |
| Foundation Type | Block |
| Half Bath Total | 1 |
| Heating Fuel | Natural Gas |
| Heating Type | Forced Air |
| Stories Total | 2 |
| Size Interior | 3,500 - 5,000 Ft2 |
| Type | House |
| Utility Water | Municipal Water |
Parking
| Attached Garage |
Land
| Acreage | No |
| Sewer | Sanitary Sewer |
| Size Depth | 125 Ft ,3 In |
| Size Frontage | 59 Ft |
| Size Irregular | 59 X 125.3 Ft ; 59.04x125.32/58.93x125.18 |
| Size Total Text | 59 X 125.3 Ft ; 59.04x125.32/58.93x125.18 |
Rooms
| Level | Type | Length | Width | Dimensions |
|---|---|---|---|---|
| Second Level | Bedroom 5 | 3.66 m | 3.71 m | 3.66 m x 3.71 m |
| Second Level | Bedroom | 6.14 m | 5.8 m | 6.14 m x 5.8 m |
| Second Level | Bedroom 2 | 9.5 m | 3.8 m | 9.5 m x 3.8 m |
| Second Level | Bedroom 3 | 9.5 m | 3.8 m | 9.5 m x 3.8 m |
| Second Level | Bedroom 4 | 3.66 m | 3.66 m | 3.66 m x 3.66 m |
| Ground Level | Living Room | 5.46 m | 3.66 m | 5.46 m x 3.66 m |
| Ground Level | Dining Room | 5.08 m | 3.66 m | 5.08 m x 3.66 m |
| Ground Level | Kitchen | 3.93 m | 3.36 m | 3.93 m x 3.36 m |
| Ground Level | Eating Area | 3.93 m | 2.8 m | 3.93 m x 2.8 m |
| Ground Level | Family Room | 8.86 m | 3.65 m | 8.86 m x 3.65 m |
| Ground Level | Office | 8.86 m | 3.65 m | 8.86 m x 3.65 m |
Contact Us
Contact us for more information
Mike Zheng
Broker
50 Acadia Ave Suite 120
Markham, Ontario L3R 0B3
(905) 475-4750
(905) 475-4770
www.remaxexcel.com/
Perry Sun
Broker
(647) 867-8136
50 Acadia Ave Suite 120
Markham, Ontario L3R 0B3
(905) 475-4750
(905) 475-4770
www.remaxexcel.com/


















