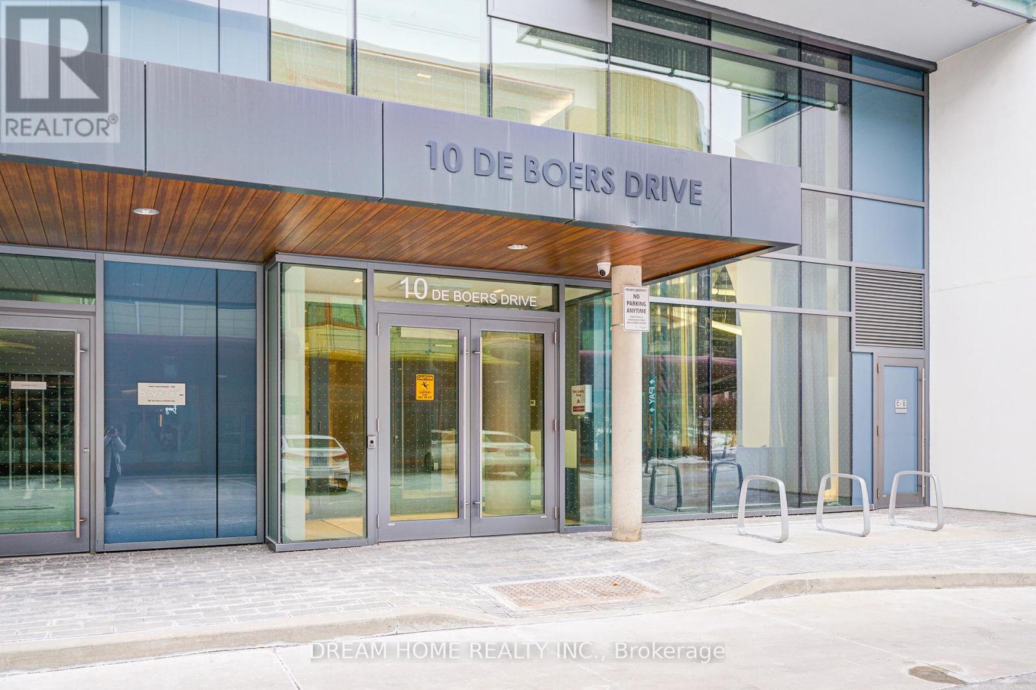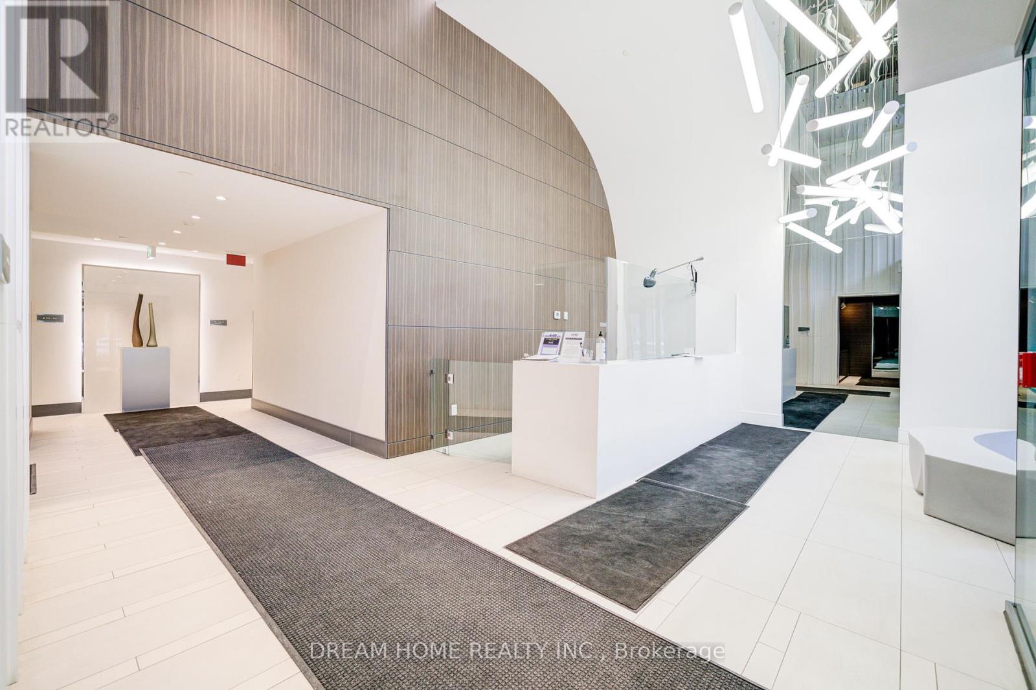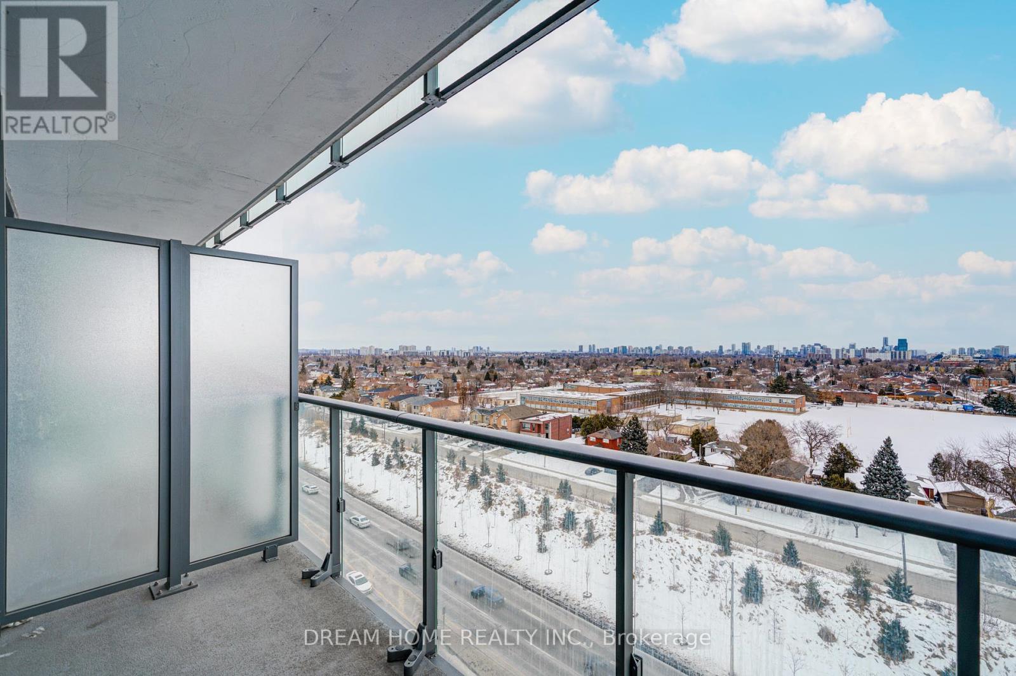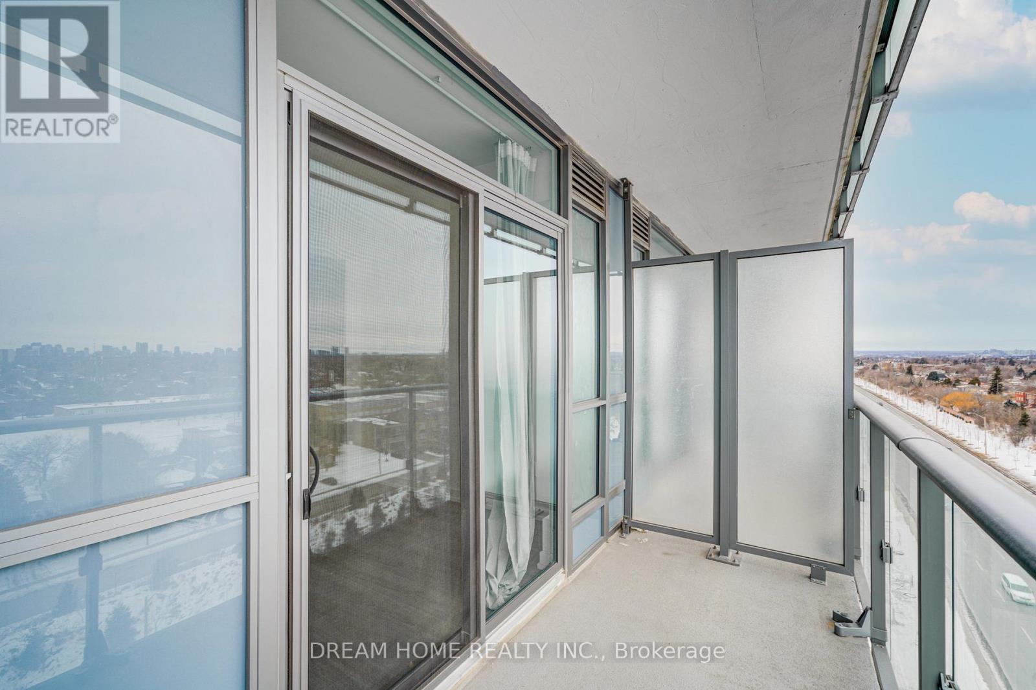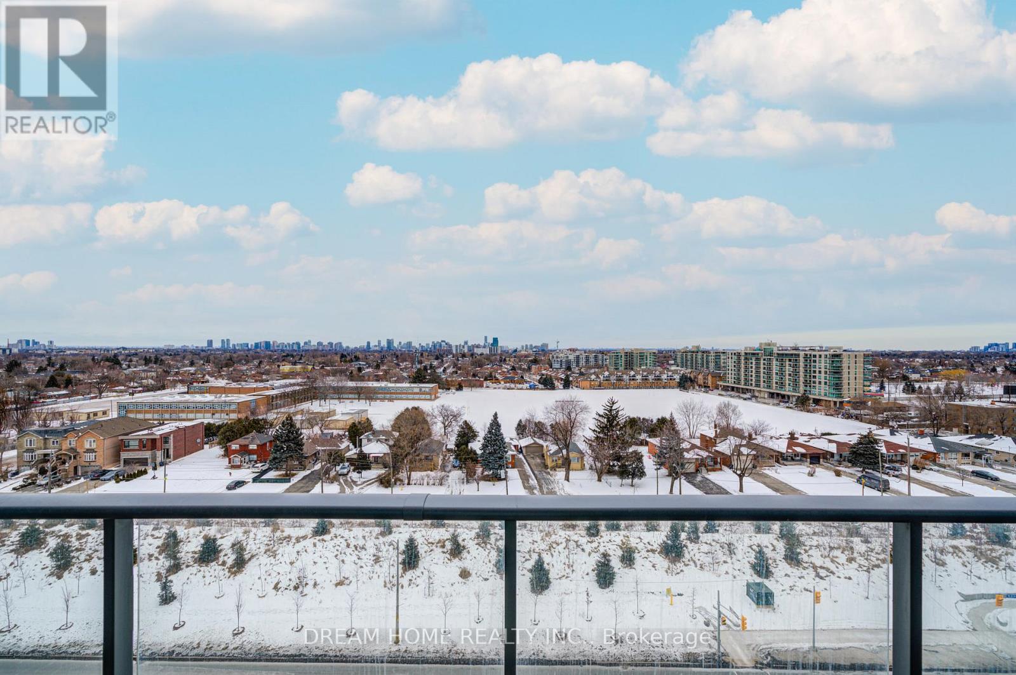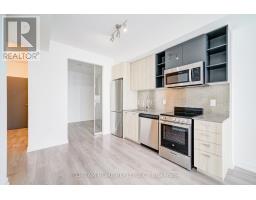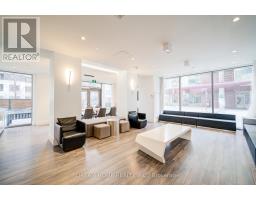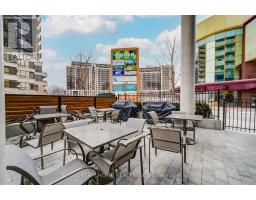1008 - 10 De Boers Drive Toronto, Ontario M3J 0L6
2 Bedroom
2 Bathroom
600 - 699 ft2
Central Air Conditioning
Forced Air
$599,900Maintenance, Heat, Common Area Maintenance, Insurance, Parking
$672.89 Monthly
Maintenance, Heat, Common Area Maintenance, Insurance, Parking
$672.89 MonthlyBright & Spacious Unit With 2 Bedrooms, 2 Bathrooms, 1 Parking Located In The Modern Avro Condo with UNOBSTRUCTED VIEW. Open-concept layout, 9' ceilings, and floor-to-ceiling windows.Steps To Sheppard West Subway Station, Schools, Parks & Many Amenities On Sheppard Ave. Minutes To York University, Yorkdale Mall, Downsview Go, Hwy 401. Don't Miss! (id:50886)
Property Details
| MLS® Number | W11959100 |
| Property Type | Single Family |
| Community Name | York University Heights |
| Community Features | Pet Restrictions |
| Features | Balcony, Carpet Free |
| Parking Space Total | 1 |
Building
| Bathroom Total | 2 |
| Bedrooms Above Ground | 2 |
| Bedrooms Total | 2 |
| Appliances | Oven - Built-in, Dishwasher, Dryer, Refrigerator, Stove, Washer, Window Coverings |
| Cooling Type | Central Air Conditioning |
| Exterior Finish | Concrete |
| Heating Fuel | Natural Gas |
| Heating Type | Forced Air |
| Size Interior | 600 - 699 Ft2 |
| Type | Apartment |
Parking
| Attached Garage |
Land
| Acreage | No |
Rooms
| Level | Type | Length | Width | Dimensions |
|---|---|---|---|---|
| Flat | Bedroom | 2.87 m | 2.96 m | 2.87 m x 2.96 m |
| Flat | Dining Room | 3.05 m | 5.82 m | 3.05 m x 5.82 m |
| Flat | Living Room | 3.05 m | 5.82 m | 3.05 m x 5.82 m |
| Flat | Bedroom 2 | 2.29 m | 2.74 m | 2.29 m x 2.74 m |
| Flat | Bathroom | Measurements not available | ||
| Flat | Bathroom | Measurements not available |
Contact Us
Contact us for more information
Dorey Sun
Salesperson
Dream Home Realty Inc.
206 - 7800 Woodbine Avenue
Markham, Ontario L3R 2N7
206 - 7800 Woodbine Avenue
Markham, Ontario L3R 2N7
(905) 604-6855
(905) 604-6850


