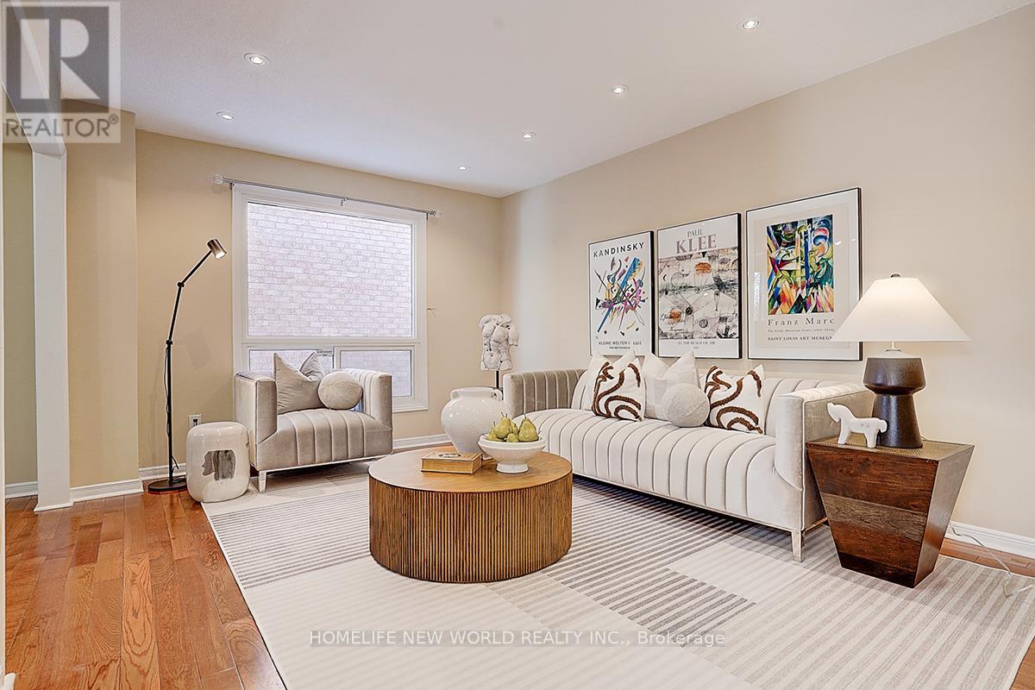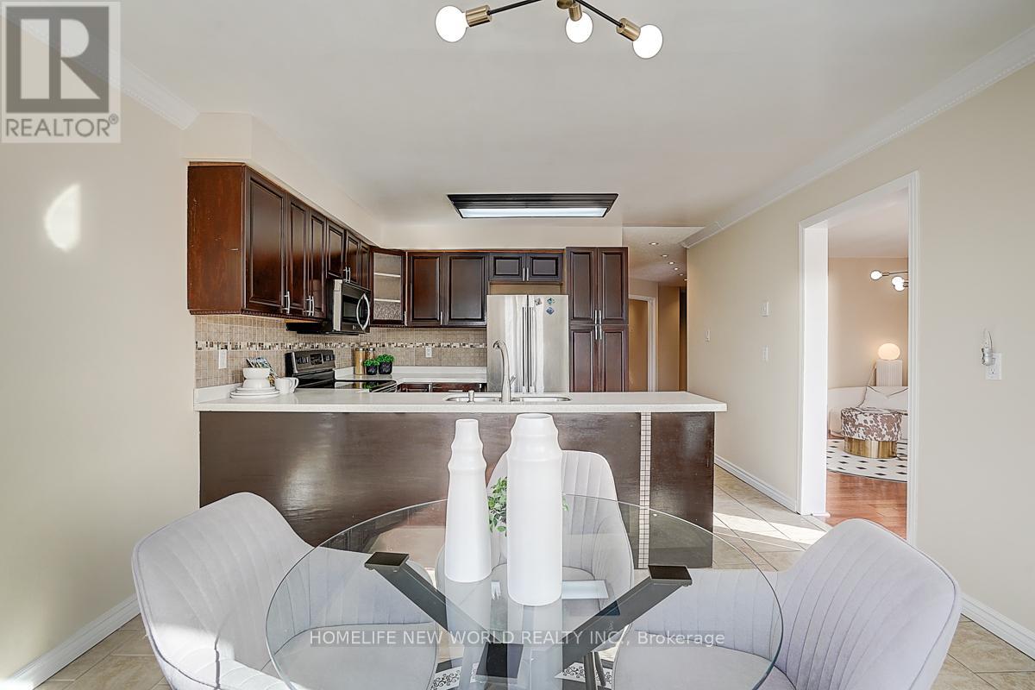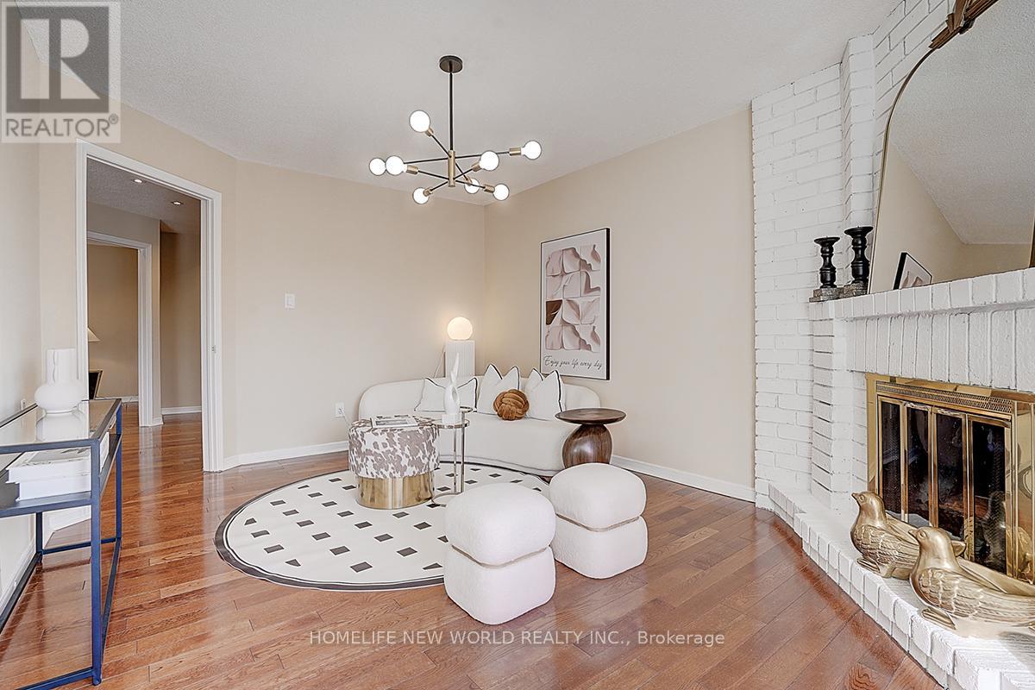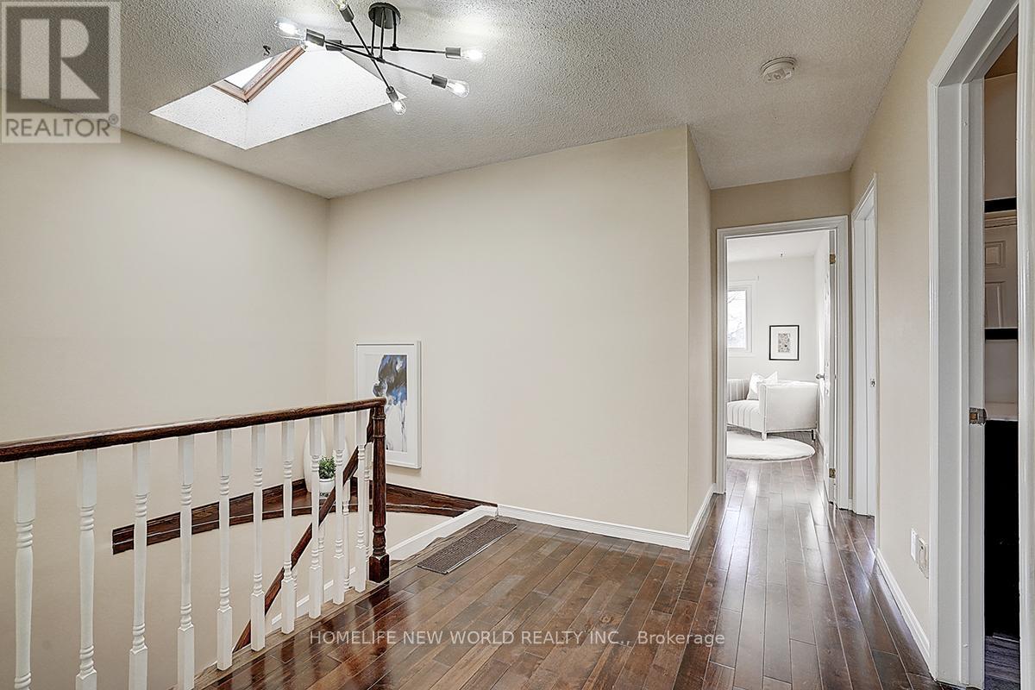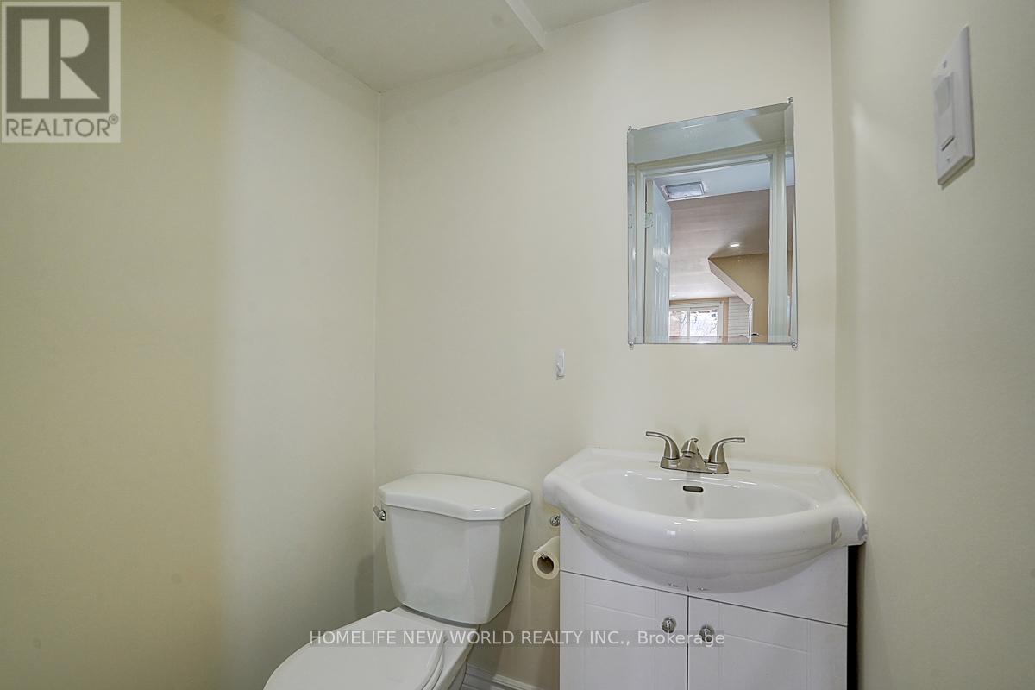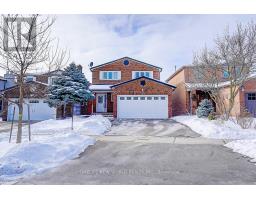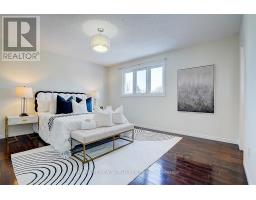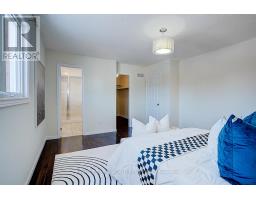128 Mathewson Street Vaughan, Ontario L6A 1B9
$1,280,000
Bright & Spacious 3 Bedroom Home Located On A Quiet Street Offering Ravine View & W/O Bsmt. Open Concept Kitchen & Sunny Unobstructed View Breakfast Area. Family Room W/ Walkout To A Large Deck. 3 Generous Bedrooms Upstairs. Professionally Finished Basement With Walk-Out To Ravine And 2 Washrooms. Potential Rental Income Source. Mins Away From Schools, Public Transit, GO Station, Hospital, Hwy 400, Shows 10+. Don't Miss This Opportunity To Own A Great Home! **** EXTRAS **** Hot Water Tank Owned (id:50886)
Open House
This property has open houses!
2:00 pm
Ends at:4:00 pm
2:00 pm
Ends at:4:00 pm
Property Details
| MLS® Number | N11959077 |
| Property Type | Single Family |
| Community Name | Maple |
| Amenities Near By | Hospital, Park, Public Transit, Schools |
| Features | Ravine, Carpet Free |
| Parking Space Total | 5 |
Building
| Bathroom Total | 5 |
| Bedrooms Above Ground | 3 |
| Bedrooms Total | 3 |
| Appliances | Water Heater, Dishwasher, Dryer, Range, Refrigerator, Stove, Washer, Window Coverings |
| Basement Development | Finished |
| Basement Features | Walk Out |
| Basement Type | N/a (finished) |
| Construction Style Attachment | Detached |
| Cooling Type | Central Air Conditioning |
| Exterior Finish | Brick |
| Fireplace Present | Yes |
| Fireplace Total | 2 |
| Flooring Type | Hardwood, Ceramic |
| Foundation Type | Concrete |
| Half Bath Total | 2 |
| Heating Fuel | Natural Gas |
| Heating Type | Forced Air |
| Stories Total | 2 |
| Type | House |
| Utility Water | Municipal Water |
Parking
| Attached Garage | |
| Garage |
Land
| Acreage | No |
| Land Amenities | Hospital, Park, Public Transit, Schools |
| Sewer | Sanitary Sewer |
| Size Depth | 112 Ft |
| Size Frontage | 35 Ft ,5 In |
| Size Irregular | 35.46 X 112.08 Ft ; Irreg Shape Lot As Per Plan Of Subdiv |
| Size Total Text | 35.46 X 112.08 Ft ; Irreg Shape Lot As Per Plan Of Subdiv |
Rooms
| Level | Type | Length | Width | Dimensions |
|---|---|---|---|---|
| Second Level | Primary Bedroom | 4.6 m | 3.95 m | 4.6 m x 3.95 m |
| Second Level | Bedroom 2 | 3.32 m | 3.38 m | 3.32 m x 3.38 m |
| Second Level | Bedroom 3 | 4.01 m | 3.66 m | 4.01 m x 3.66 m |
| Basement | Recreational, Games Room | 7.63 m | 3.34 m | 7.63 m x 3.34 m |
| Main Level | Living Room | 4.34 m | 3.34 m | 4.34 m x 3.34 m |
| Main Level | Dining Room | 3.31 m | 2.71 m | 3.31 m x 2.71 m |
| Main Level | Kitchen | 3.77 m | 2.88 m | 3.77 m x 2.88 m |
| Main Level | Eating Area | 3.77 m | 2.69 m | 3.77 m x 2.69 m |
| Main Level | Family Room | 4.77 m | 3.38 m | 4.77 m x 3.38 m |
https://www.realtor.ca/real-estate/27884233/128-mathewson-street-vaughan-maple-maple
Contact Us
Contact us for more information
Linda Wu
Salesperson
201 Consumers Rd., Ste. 205
Toronto, Ontario M2J 4G8
(416) 490-1177
(416) 490-1928
www.homelifenewworld.com/









