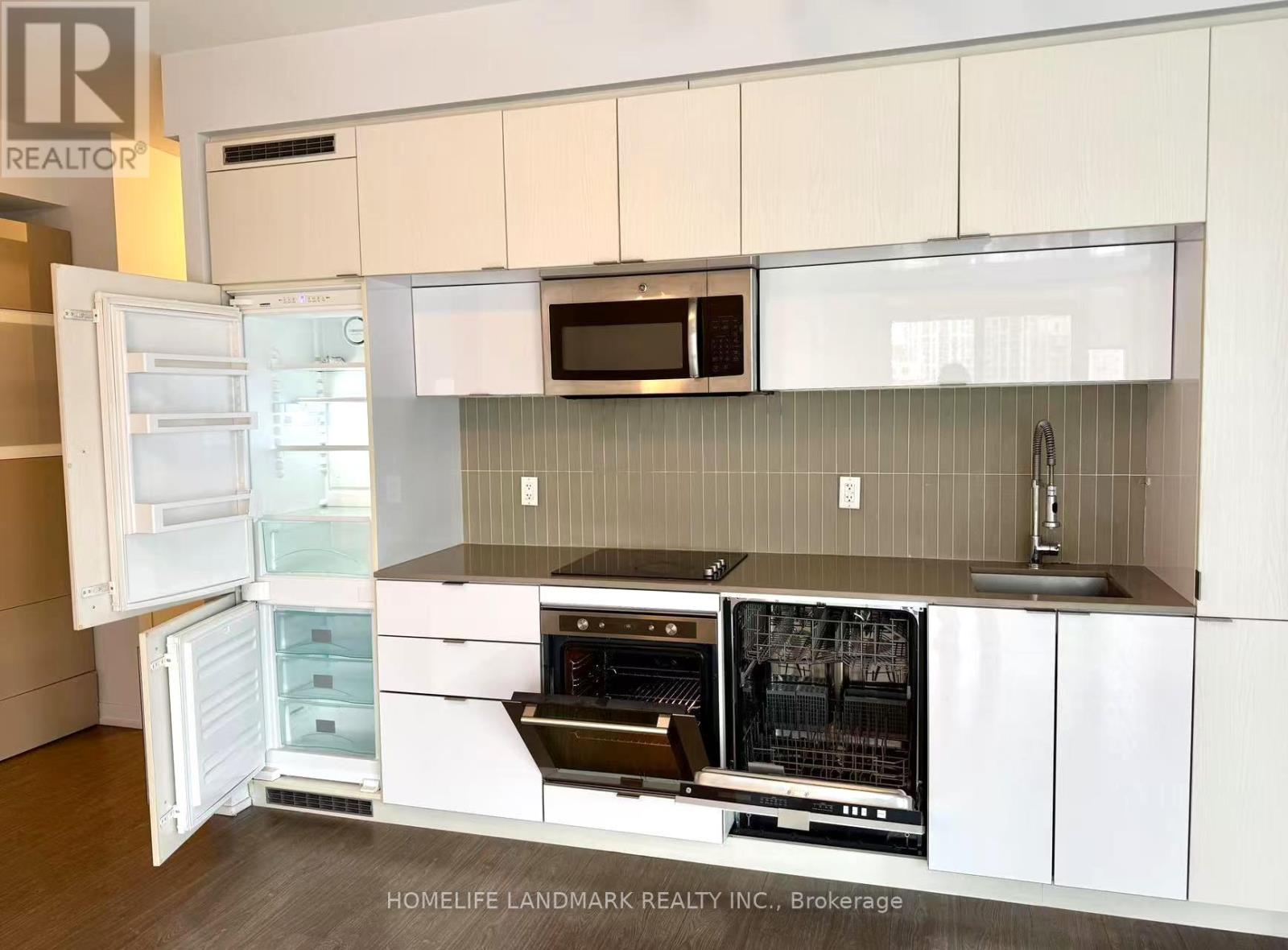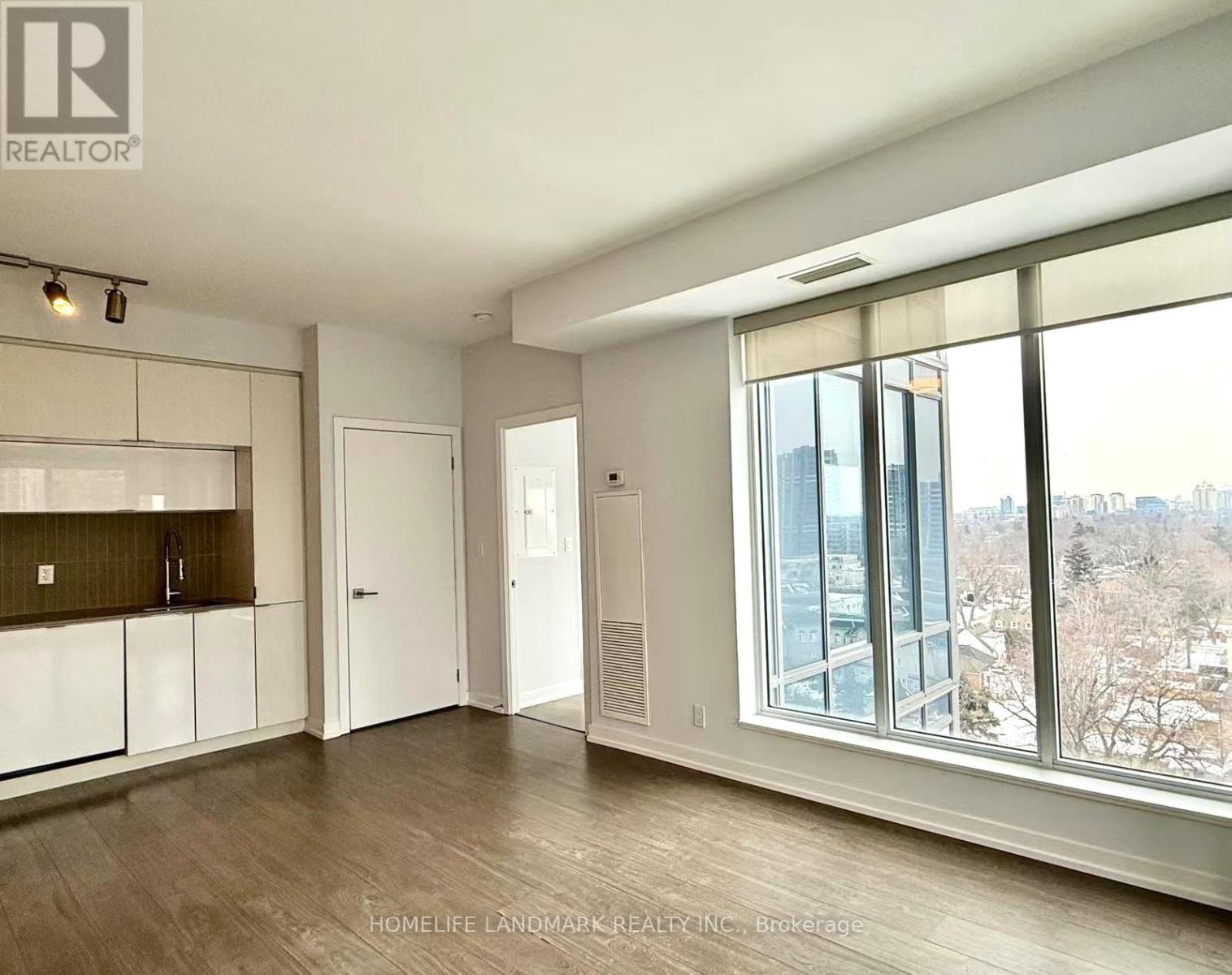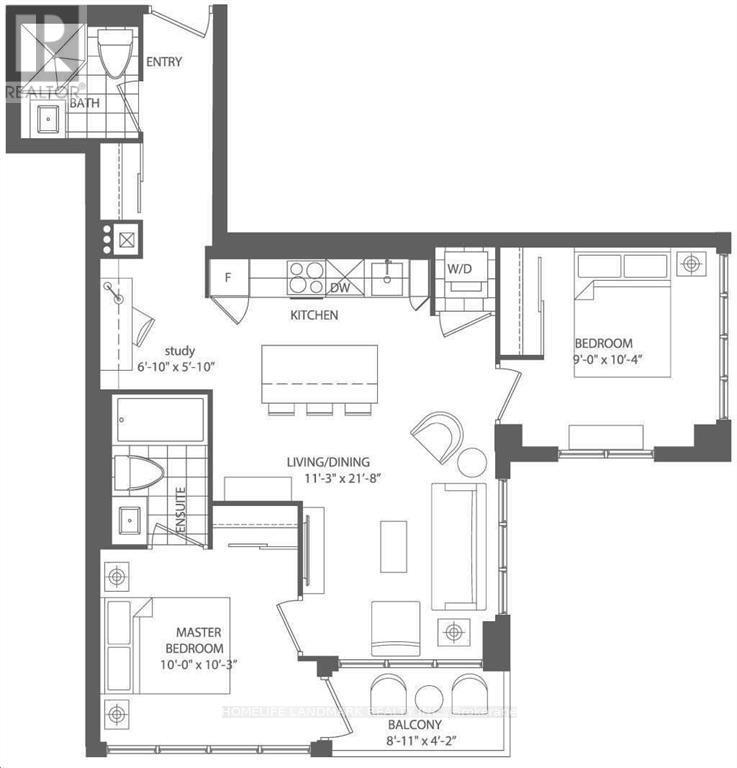1005 - 28 Avondale Avenue Toronto, Ontario M2N 2T9
$3,250 Monthly
Great Location! Luxury Condo! 2 Bedrms+1 Den & 2 Full Bath. 825 Sqft (Inc. 37Sqft Balcony). Modern Kitchen With Built-In S/S Appliances! Facing South! City View! Bright Open Concept! Huge Floor-to-Ceiling Windows Covered By Custom Made Blinds! High 9Ft Ceiling! Private Balcony! 1 Parking & 1 Locker Included! Located In The Heart Of Yonge And Sheppard! Close To Everything! 2 Minutes Walk To Subway, Shopping Centre, Restaurant, Park, Community Centre, Top School! 2 Minutes Dive To Highway 401! Friendly Neighborhood! Gym, Party Room, Rooftop Patio, Concierge! A Must See! (id:50886)
Property Details
| MLS® Number | C11959063 |
| Property Type | Single Family |
| Community Name | Willowdale East |
| Amenities Near By | Schools, Public Transit |
| Community Features | Pets Not Allowed, Community Centre |
| Features | Balcony, In Suite Laundry |
| Parking Space Total | 1 |
Building
| Bathroom Total | 2 |
| Bedrooms Above Ground | 2 |
| Bedrooms Total | 2 |
| Amenities | Exercise Centre, Security/concierge, Party Room, Visitor Parking, Storage - Locker |
| Appliances | Garage Door Opener Remote(s), Dishwasher, Dryer, Microwave, Refrigerator, Stove, Washer, Window Coverings |
| Cooling Type | Central Air Conditioning |
| Exterior Finish | Brick, Concrete |
| Flooring Type | Laminate |
| Heating Fuel | Natural Gas |
| Heating Type | Forced Air |
| Size Interior | 800 - 899 Ft2 |
| Type | Apartment |
Parking
| Underground |
Land
| Acreage | No |
| Land Amenities | Schools, Public Transit |
Rooms
| Level | Type | Length | Width | Dimensions |
|---|---|---|---|---|
| Flat | Living Room | 6.6 m | 3.43 m | 6.6 m x 3.43 m |
| Flat | Dining Room | 6.6 m | 3.43 m | 6.6 m x 3.43 m |
| Flat | Kitchen | 6.6 m | 3.43 m | 6.6 m x 3.43 m |
| Flat | Primary Bedroom | 3.12 m | 3.05 m | 3.12 m x 3.05 m |
| Flat | Bedroom 2 | 2.84 m | 2.74 m | 2.84 m x 2.74 m |
| Flat | Den | 2.08 m | 1.77 m | 2.08 m x 1.77 m |
Contact Us
Contact us for more information
Cathy Guo
Salesperson
7240 Woodbine Ave Unit 103
Markham, Ontario L3R 1A4
(905) 305-1600
(905) 305-1609
www.homelifelandmark.com/

























































