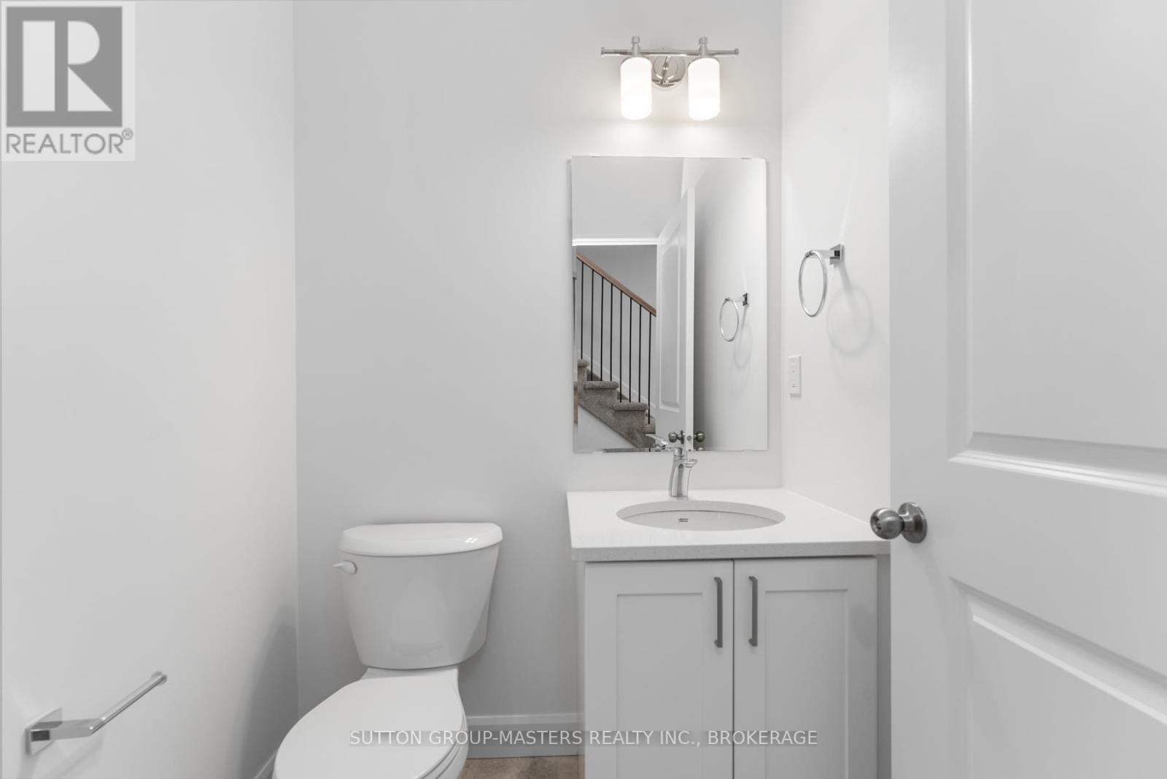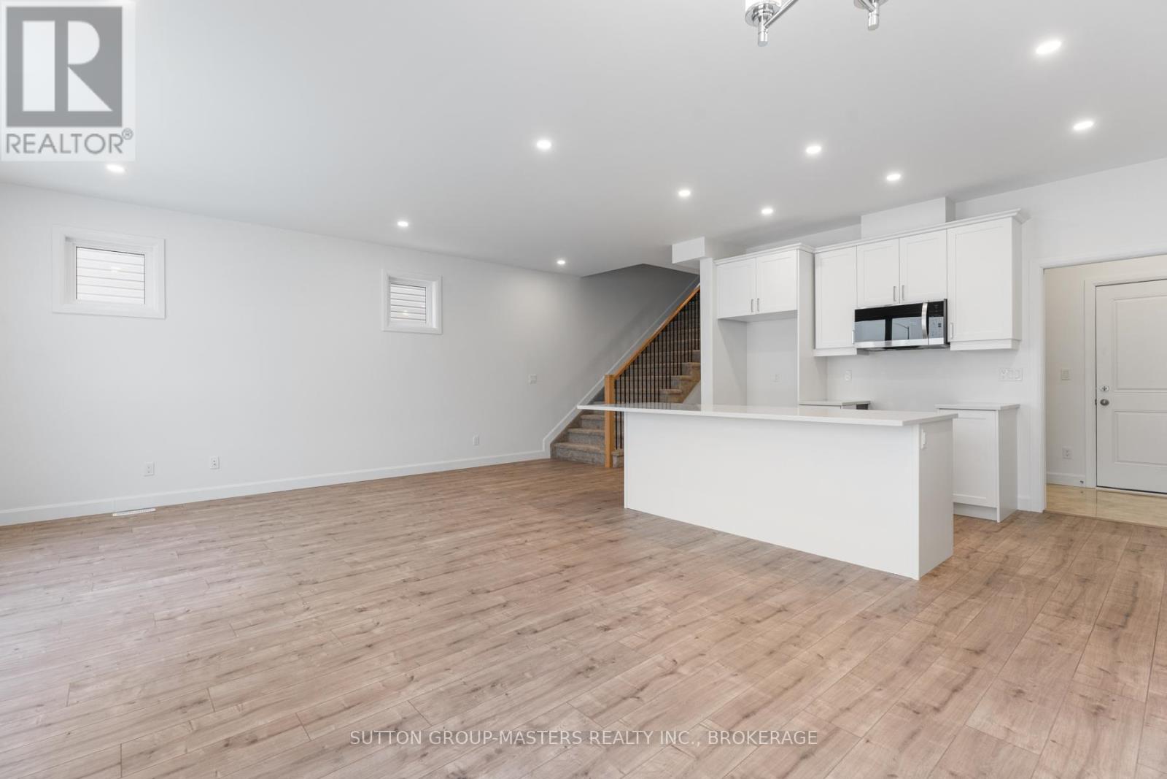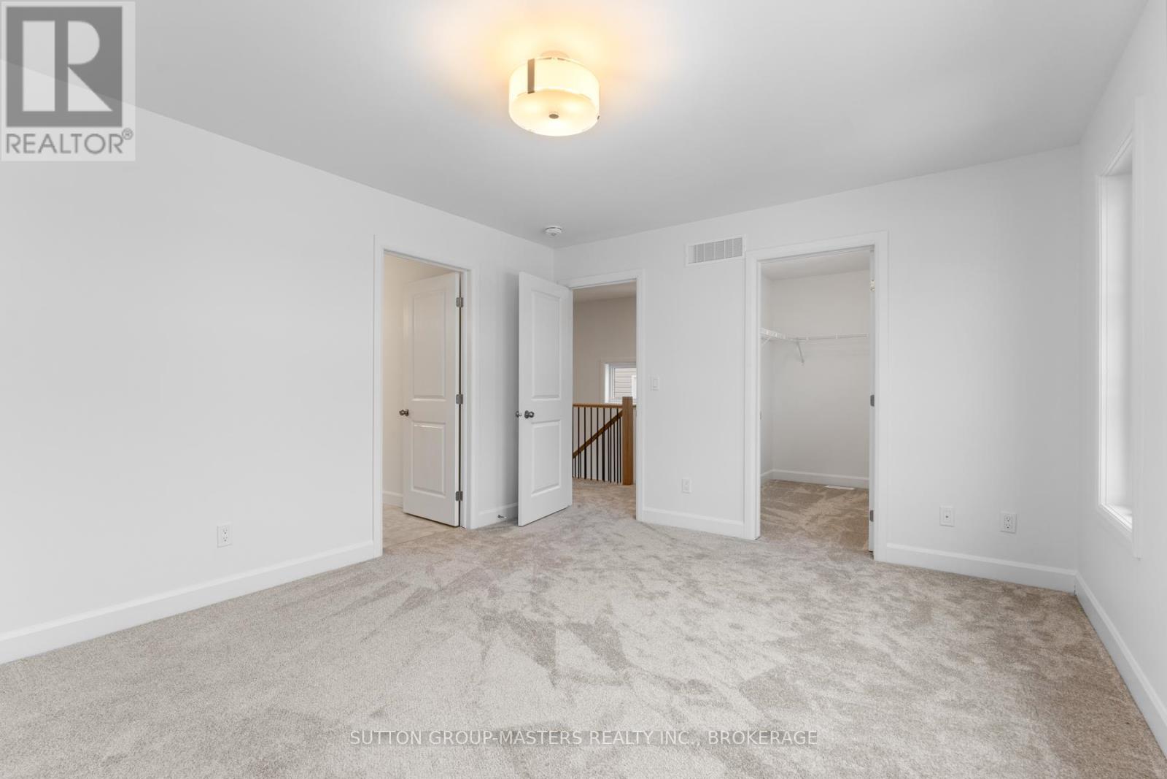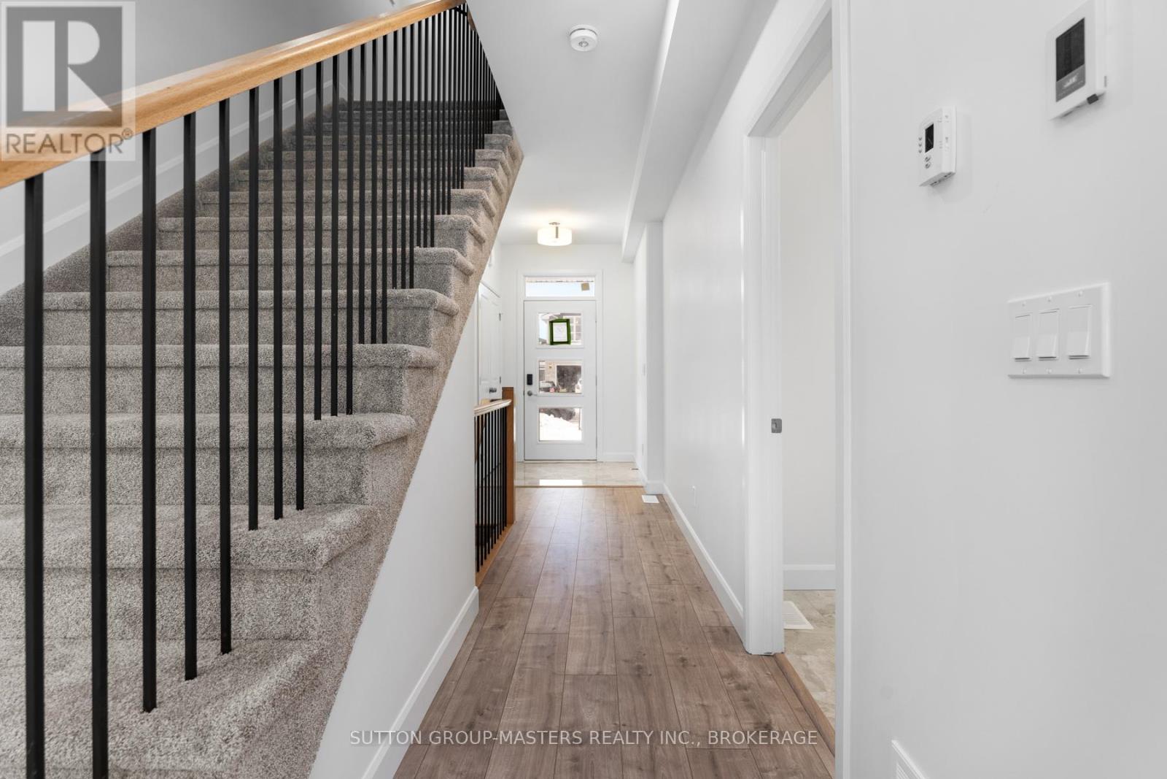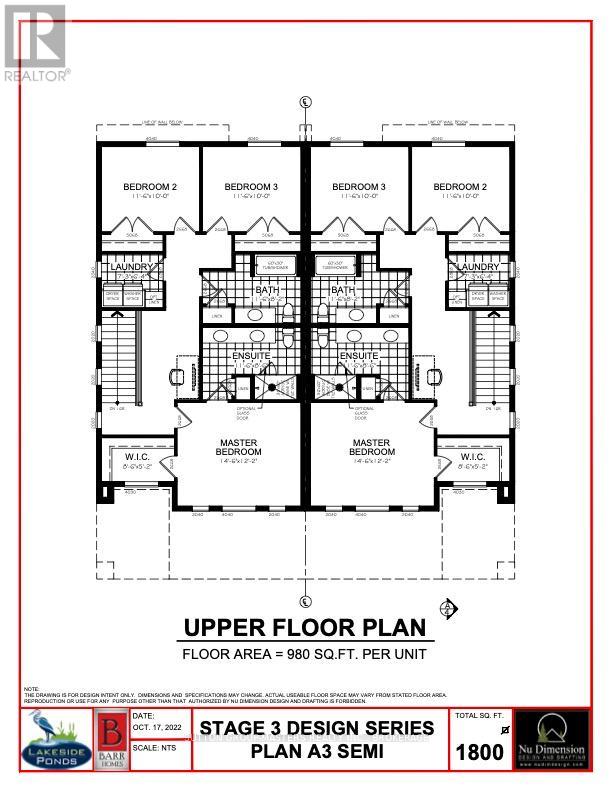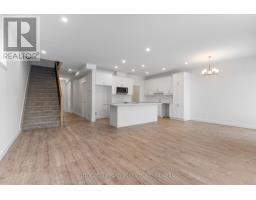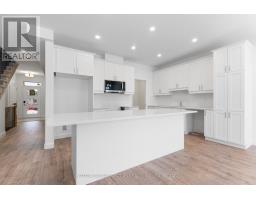205 Superior Drive Loyalist, Ontario K7N 0E9
$624,900
Welcome to 205 Superior Drive in Amherstview, Ontario! This brand new semi-detached family home in this up and coming neighbourhood is perfect for those looking for a modernized yet comfortable home. This lot has a total square footage of 1,800, 3 bedrooms and 2.5 bathrooms, this home is a must see and sure to please! Features include a ceramic tile foyer and mudroom with access to the garage, 9flat ceilings, quartz kitchen countertops and a main floor powder room. The kitchen is an open concept overlooking into the living and dining area with big windows allowing lots of natural light to brighten up the space. On the second level is where you will find 3 generous sized bedrooms including the primary bedroom that has a gorgeous ensuite bathroom and walk-in closet. The home is close to schools, parks, shopping, a golf course, and a quick trip to Kingston! Do not miss out on your opportunity to own this stunning and spacious semi-detached home! (id:50886)
Property Details
| MLS® Number | X11959285 |
| Property Type | Single Family |
| Community Name | Amherstview |
| Equipment Type | Water Heater |
| Features | Flat Site |
| Parking Space Total | 3 |
| Rental Equipment Type | Water Heater |
| Structure | Deck |
Building
| Bathroom Total | 3 |
| Bedrooms Above Ground | 3 |
| Bedrooms Total | 3 |
| Basement Development | Unfinished |
| Basement Type | Full (unfinished) |
| Construction Style Attachment | Semi-detached |
| Cooling Type | Central Air Conditioning, Air Exchanger |
| Exterior Finish | Brick, Vinyl Siding |
| Foundation Type | Poured Concrete |
| Half Bath Total | 1 |
| Heating Fuel | Natural Gas |
| Heating Type | Forced Air |
| Stories Total | 2 |
| Type | House |
| Utility Water | Municipal Water |
Parking
| Attached Garage | |
| Garage | |
| Inside Entry |
Land
| Acreage | No |
| Sewer | Sanitary Sewer |
| Size Depth | 105 Ft |
| Size Frontage | 30 Ft |
| Size Irregular | 30 X 105 Ft |
| Size Total Text | 30 X 105 Ft|under 1/2 Acre |
| Zoning Description | R5-14-h |
Rooms
| Level | Type | Length | Width | Dimensions |
|---|---|---|---|---|
| Second Level | Laundry Room | 2.23 m | 1.95 m | 2.23 m x 1.95 m |
| Second Level | Primary Bedroom | 4.45 m | 3.72 m | 4.45 m x 3.72 m |
| Second Level | Bedroom 2 | 3.54 m | 3.05 m | 3.54 m x 3.05 m |
| Second Level | Bedroom 3 | 3.54 m | 3.05 m | 3.54 m x 3.05 m |
| Second Level | Bathroom | 3.54 m | 2.5 m | 3.54 m x 2.5 m |
| Second Level | Bathroom | 3.54 m | 2.62 m | 3.54 m x 2.62 m |
| Main Level | Kitchen | 4.33 m | 3.23 m | 4.33 m x 3.23 m |
| Main Level | Great Room | 4.45 m | 4.27 m | 4.45 m x 4.27 m |
| Main Level | Dining Room | 2.62 m | 3.05 m | 2.62 m x 3.05 m |
| Main Level | Mud Room | 2.13 m | 1.52 m | 2.13 m x 1.52 m |
| Main Level | Bathroom | 1.52 m | 1.52 m | 1.52 m x 1.52 m |
Utilities
| Cable | Installed |
| Sewer | Installed |
https://www.realtor.ca/real-estate/27884538/205-superior-drive-loyalist-amherstview-amherstview
Contact Us
Contact us for more information
Rob Blasko
Salesperson
www.robblasko.com/
1050 Gardiners Road
Kingston, Ontario K7P 1R7
(613) 384-5500
www.suttonkingston.com/
Natalie Blasko
Salesperson
www.blaskoteam.com/
1050 Gardiners Road
Kingston, Ontario K7P 1R7
(613) 384-5500
www.suttonkingston.com/



