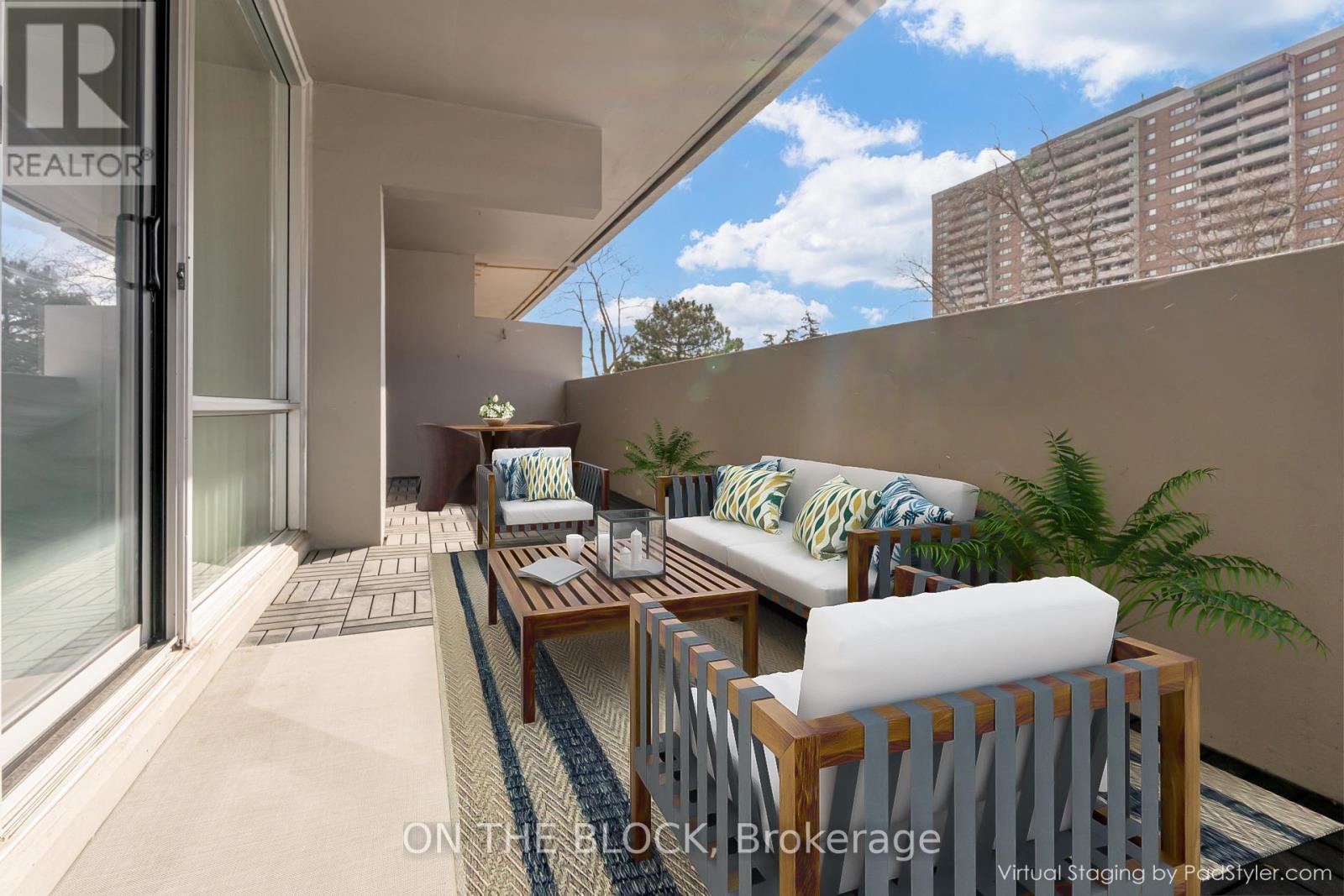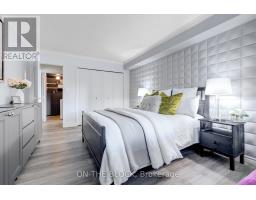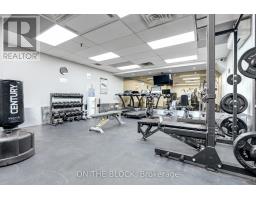207 - 270 Scarlett Road Toronto, Ontario M6N 4X7
$579,900Maintenance, Heat, Electricity, Water, Cable TV, Common Area Maintenance, Insurance, Parking
$665.77 Monthly
Maintenance, Heat, Electricity, Water, Cable TV, Common Area Maintenance, Insurance, Parking
$665.77 MonthlyNewly Renovated And Move-In Ready! This Stunning 773 Sq. Ft. One Bedroom Condo Has Been Beautifully Updated To Offer Modern Living At Its Finest. Step Into The Bright, Spacious Open-Concept Sunken Living Room, Which Seamlessly Flows Into A Large Private Balcony, Providing Over Approx. 220+ Sq. Ft. Of Outdoor Space To Enjoy. This Home Boasts A Fully Renovated Kitchen, A Contemporary 4-Piece Bathroom, And Sleek Vinyl Flooring Throughout. Additional Highlights Include A Full-Sized Ensuite Laundry, A Generous Primary Bedroom, Plus A Storage Locker And Parking Space. The Perfect Blend Of Open Concept And Separation Of Space Making This Home Both Functional And Comfortable. (id:50886)
Open House
This property has open houses!
2:00 pm
Ends at:4:00 pm
2:00 pm
Ends at:4:00 pm
Property Details
| MLS® Number | W11959208 |
| Property Type | Single Family |
| Community Name | Rockcliffe-Smythe |
| Amenities Near By | Public Transit, Park |
| Community Features | Pet Restrictions, Community Centre |
| Features | Balcony, In Suite Laundry |
| Parking Space Total | 1 |
Building
| Bathroom Total | 1 |
| Bedrooms Above Ground | 1 |
| Bedrooms Total | 1 |
| Amenities | Exercise Centre, Visitor Parking, Sauna, Storage - Locker |
| Appliances | Dishwasher, Dryer, Microwave, Refrigerator, Stove, Washer, Window Coverings |
| Cooling Type | Central Air Conditioning |
| Exterior Finish | Brick, Concrete |
| Flooring Type | Vinyl, Tile |
| Heating Fuel | Natural Gas |
| Heating Type | Forced Air |
| Size Interior | 700 - 799 Ft2 |
| Type | Apartment |
Parking
| Underground |
Land
| Acreage | No |
| Land Amenities | Public Transit, Park |
| Surface Water | River/stream |
Rooms
| Level | Type | Length | Width | Dimensions |
|---|---|---|---|---|
| Main Level | Dining Room | 4.09 m | 3.1 m | 4.09 m x 3.1 m |
| Main Level | Living Room | 5.4 m | 3.6 m | 5.4 m x 3.6 m |
| Main Level | Kitchen | 4.3 m | 2.2 m | 4.3 m x 2.2 m |
| Main Level | Laundry Room | 1.62 m | 1.47 m | 1.62 m x 1.47 m |
| Main Level | Primary Bedroom | 4.58 m | 3.36 m | 4.58 m x 3.36 m |
| Main Level | Bathroom | 2.4 m | 1.52 m | 2.4 m x 1.52 m |
| Main Level | Other | 9.09 m | 2.17 m | 9.09 m x 2.17 m |
Contact Us
Contact us for more information
Natasha Pereira
Salesperson
(647) 330-6196
8611 Weston Rd #31
Woodbridge, Ontario L4L 9P1
(416) 843-7407
HTTP://www.getontheblock.com
www.facebook.com/getontheblock/
www.linkedin.com/company-beta/22306241/
twitter.com/getontheblock
Nadia Joan Childs
Salesperson
www.torontohomehunt.com/
www.facebook.com/torontohomehunt
www.twitter.com/torontohomehunt
8611 Weston Rd #31
Woodbridge, Ontario L4L 9P1
(416) 843-7407
HTTP://www.getontheblock.com
www.facebook.com/getontheblock/
www.linkedin.com/company-beta/22306241/
twitter.com/getontheblock





































