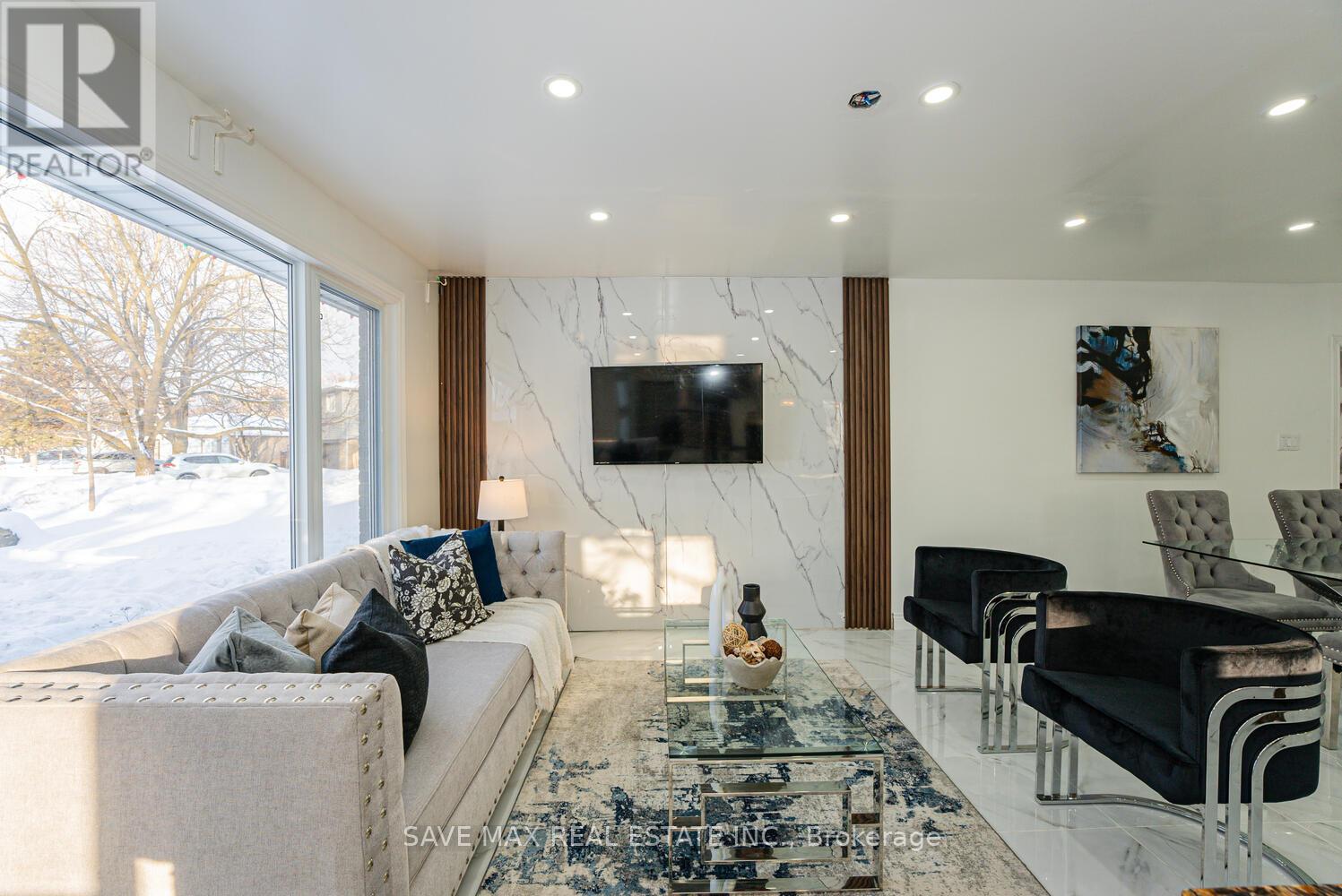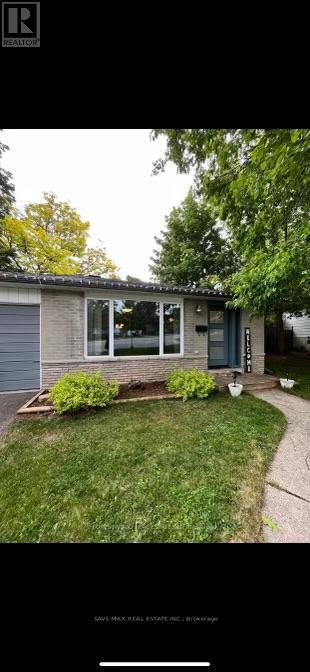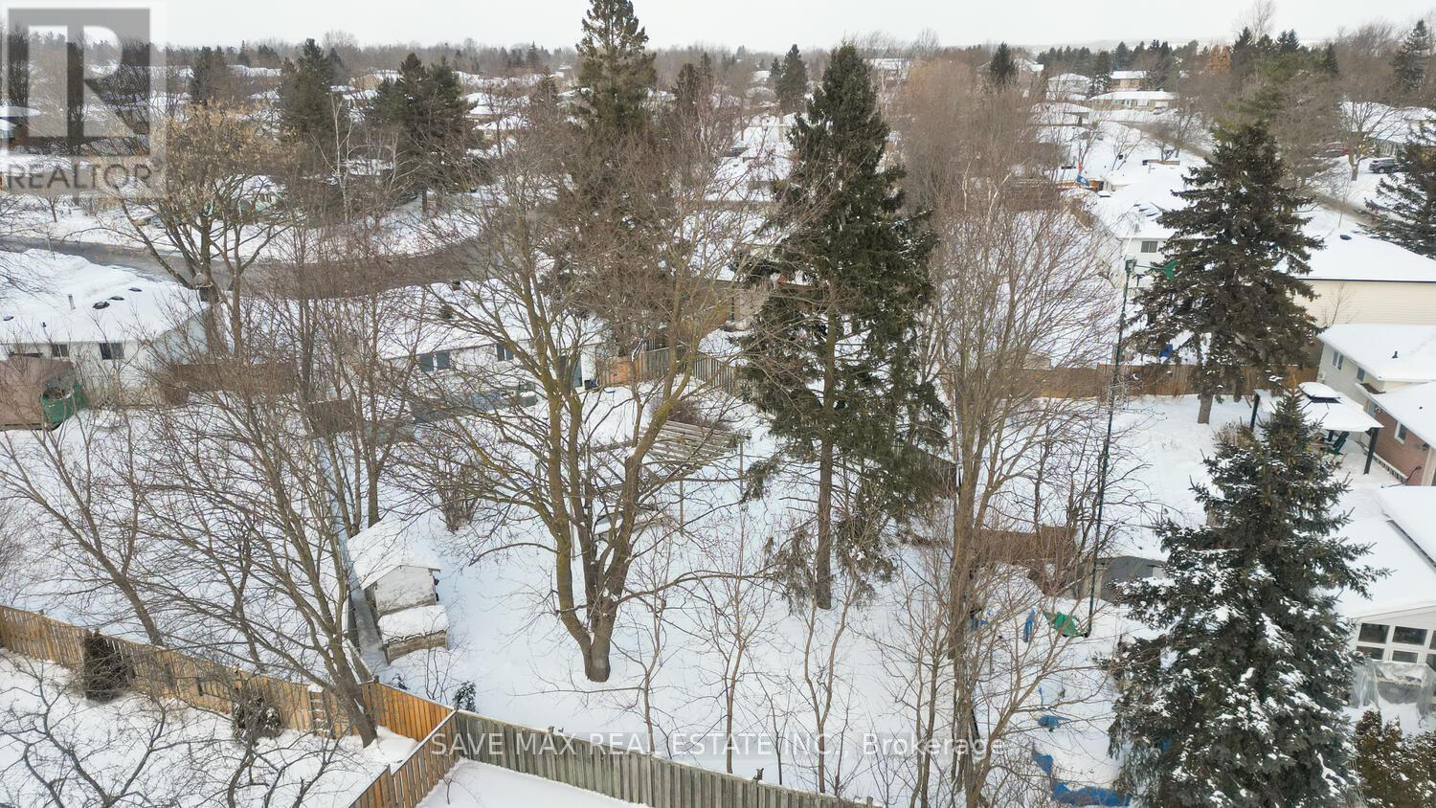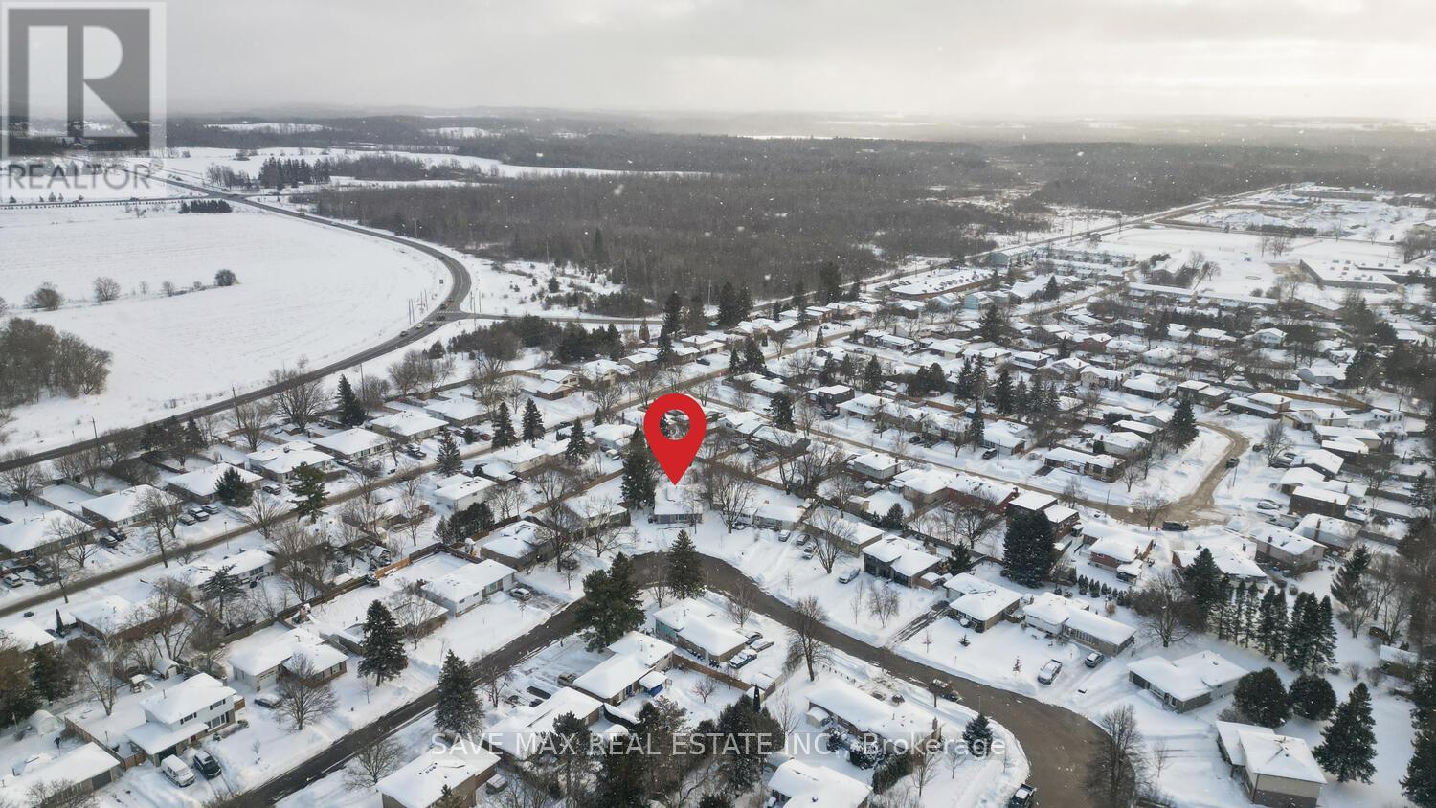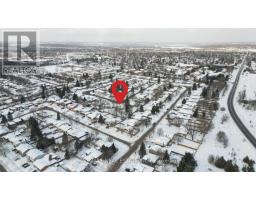67 Rustic Crescent Orangeville, Ontario L9W 1T1
$929,900
Absolute Show Stopper!!! One Of The Demanding Neighborhood In Orangeville, Fully Upgraded Spent Approximate 100 K From Top To Bottom, Freshly Painted, Immaculate 3+1 Bedroom Detached Bungalow With Inground Pool, This House Offer Combined Living/Dining Room With Bay Window/Porcelain Tiles/Pot lights, Acentic Wall In Family Room & Living Room, Open Concept Upgraded Gourmet Kitchen/Granite/Pantry/Backsplash/S/S Appliances, Cozy Family Room With W/O To Fully Fenced Wonderful ""Park Like"" Backyard To Entertain Big Gathering With Inground Pool Situated In A Desirable Neighborhood, 3 Good Size Bedroom With Closet, Windows & 4 Pc Upgraded Washroom, Finished 1 Bedroom Basement, Basement Offer Open Concept Rec Room & Good Size Room With 3 Pc Upgraded Bath. Entrance To House Through Garage, The Property Also Features An Attached Garage And A Shed For Extra Storage. It's An Ideal Space For Hosting Family And Friends. Great location, Just Steps From Walkway To Local Park, Spacious Fantastic Commuter Location To Hwy 9 & 10. (id:50886)
Open House
This property has open houses!
1:00 pm
Ends at:4:00 pm
1:00 pm
Ends at:4:00 pm
Property Details
| MLS® Number | W11959185 |
| Property Type | Single Family |
| Community Name | Orangeville |
| Parking Space Total | 4 |
| Pool Type | Inground Pool |
Building
| Bathroom Total | 2 |
| Bedrooms Above Ground | 3 |
| Bedrooms Below Ground | 1 |
| Bedrooms Total | 4 |
| Appliances | Water Heater, Blinds, Dishwasher, Dryer, Refrigerator, Stove, Washer |
| Basement Development | Finished |
| Basement Type | N/a (finished) |
| Construction Style Attachment | Detached |
| Construction Style Split Level | Backsplit |
| Cooling Type | Central Air Conditioning |
| Exterior Finish | Brick |
| Flooring Type | Porcelain Tile, Laminate |
| Foundation Type | Concrete |
| Heating Fuel | Natural Gas |
| Heating Type | Forced Air |
| Type | House |
| Utility Water | Municipal Water |
Parking
| Attached Garage |
Land
| Acreage | No |
| Sewer | Sanitary Sewer |
| Size Depth | 134 Ft ,3 In |
| Size Frontage | 60 Ft ,3 In |
| Size Irregular | 60.3 X 134.25 Ft |
| Size Total Text | 60.3 X 134.25 Ft |
Rooms
| Level | Type | Length | Width | Dimensions |
|---|---|---|---|---|
| Basement | Recreational, Games Room | 4.1 m | 3.62 m | 4.1 m x 3.62 m |
| Basement | Bedroom 4 | 3.35 m | 2.77 m | 3.35 m x 2.77 m |
| Main Level | Living Room | 4.02 m | 3.56 m | 4.02 m x 3.56 m |
| Main Level | Dining Room | 4.02 m | 3.56 m | 4.02 m x 3.56 m |
| Main Level | Family Room | 7.69 m | 3.03 m | 7.69 m x 3.03 m |
| Main Level | Kitchen | 6.15 m | 4.2 m | 6.15 m x 4.2 m |
| Upper Level | Primary Bedroom | 3.62 m | 3.38 m | 3.62 m x 3.38 m |
| Upper Level | Bedroom 2 | 3.67 m | 2.64 m | 3.67 m x 2.64 m |
| Upper Level | Bedroom 3 | 3.38 m | 2.89 m | 3.38 m x 2.89 m |
https://www.realtor.ca/real-estate/27884446/67-rustic-crescent-orangeville-orangeville
Contact Us
Contact us for more information
Aman Dhaliwal
Salesperson
1550 Enterprise Rd #305
Mississauga, Ontario L4W 4P4
(905) 459-7900
(905) 216-7820
www.savemax.ca/
www.facebook.com/SaveMaxRealEstate/
www.linkedin.com/company/9374396?trk=tyah&trkInfo=clickedVertical%3Acompany%2CclickedEntityI
twitter.com/SaveMaxRealty
Raj Puri
Broker
1550 Enterprise Rd #305
Mississauga, Ontario L4W 4P4
(905) 459-7900
(905) 216-7820
www.savemax.ca/
www.facebook.com/SaveMaxRealEstate/
www.linkedin.com/company/9374396?trk=tyah&trkInfo=clickedVertical%3Acompany%2CclickedEntityI
twitter.com/SaveMaxRealty










