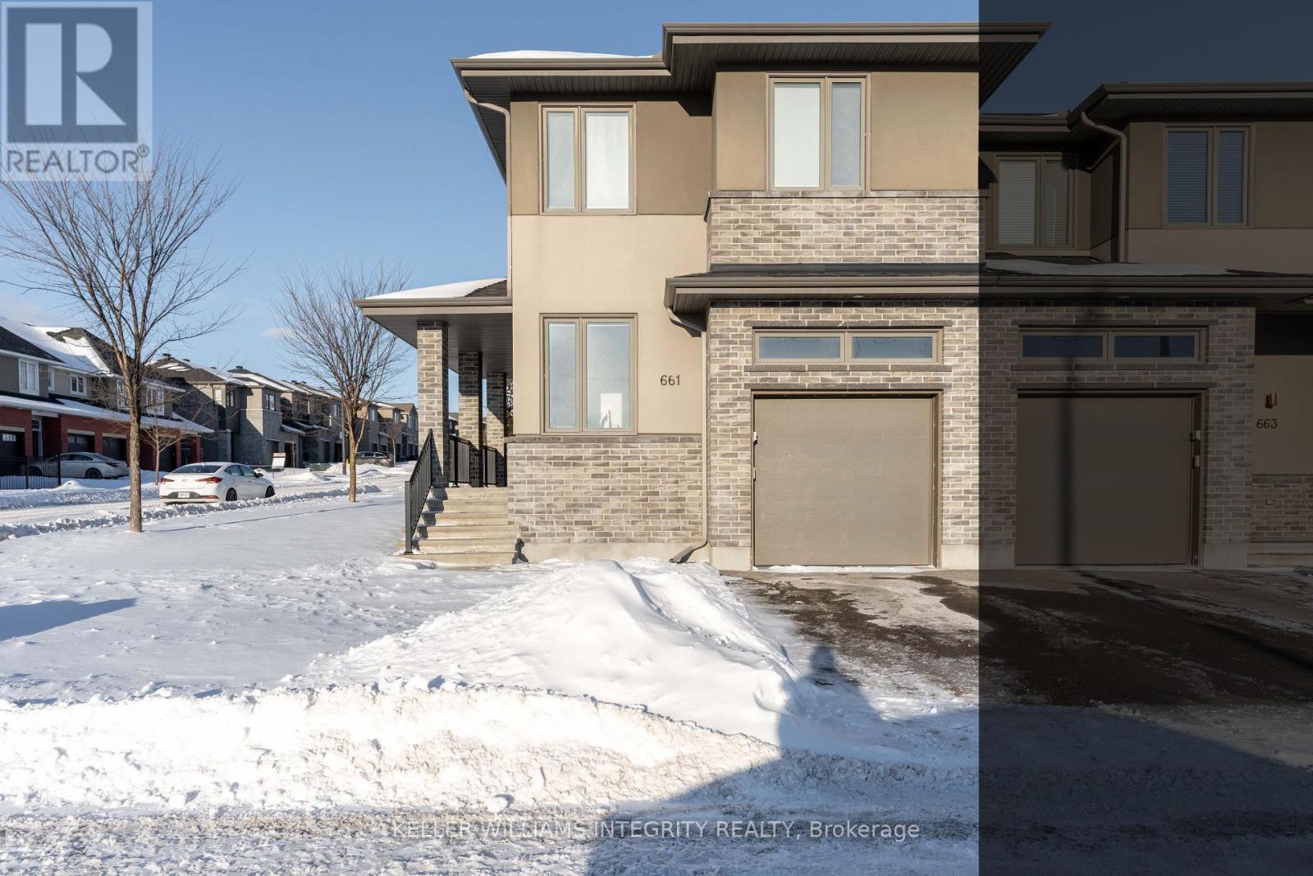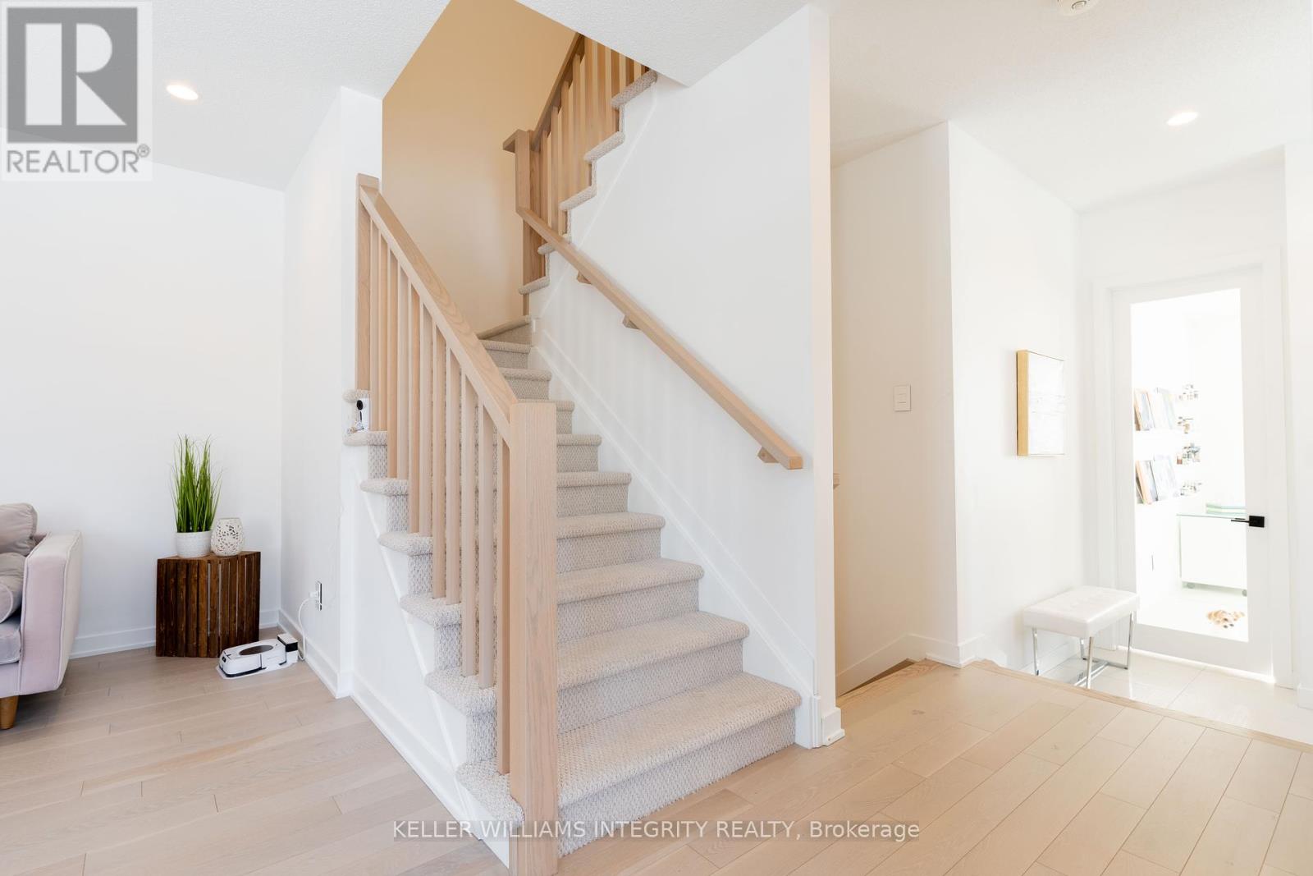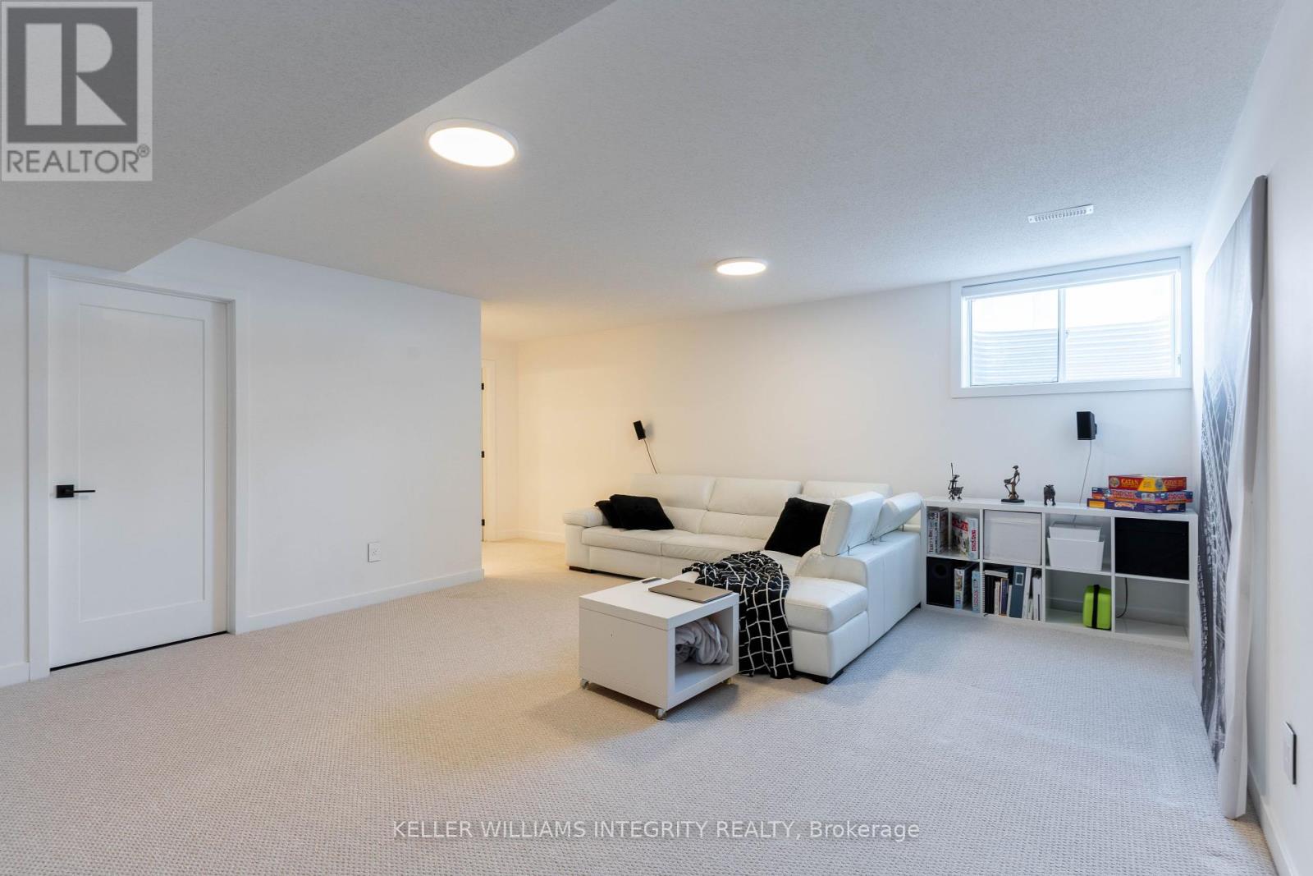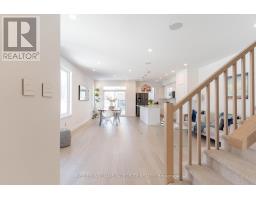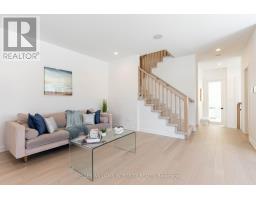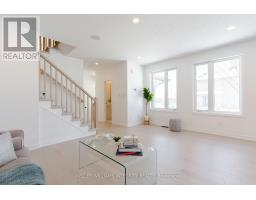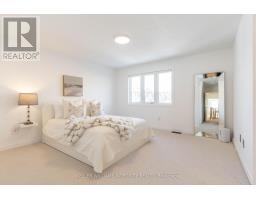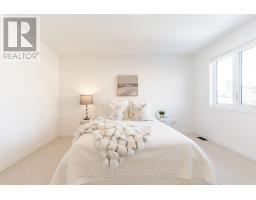661 Gabriola Way Ottawa, Ontario K2T 0M3
$799,900
Welcome to this STUNNING and UNIQUE end-unit townhome, built in 2017, offering 4 bedrooms, 4 bathrooms, a den, and a fully finished basement perfect for those seeking both style and functionality. With its open-concept design, high ceilings, and an abundance of windows, this home is flooded with natural light, creating a bright, airy atmosphere throughout. The main level features upgraded engineered hardwood flooring and recessed lighting, adding warmth and modern elegance to the space. Built-in speakers in the living room create an immersive sound experience, making it the ideal place for relaxation or entertaining. The open-concept kitchen is a chefs dream, featuring sleek modern cabinetry, upgraded Samsung appliances, and a spacious dining area that's perfect for family meals or hosting guests. The second floor is dedicated to the luxurious primary bedroom, complete with a spa-like ensuite and a custom walk-in closet - an ideal retreat for rest and relaxation. Three additional well-sized bedrooms, a full bath, and convenient second-floor laundry complete this level, offering functionality and comfort for the entire family. The fully finished basement provides extra living space with a full bath, perfect for a home theater, guest suite, or gym the possibilities are endless. The garage is heated and designed for maximum storage, featuring wall-mounted racks and hoists to keep your space organized and clutter-free. Located near the high-tech sector, Centrum shopping / restaurants, Costco, public transit and parks. Also within the top ranking school zone of this prestigious neighborhood - Richardson Ridge in Kanata Lakes. With its modern finishes, spacious layout, and thoughtful upgrades throughout, this home is a must-see. Don't miss your chance to make it yours! It will not last long! No conveyance of offers until Wednesday February 12th, 2025 at 2:00pm. (id:50886)
Open House
This property has open houses!
2:00 pm
Ends at:4:00 pm
Property Details
| MLS® Number | X11959168 |
| Property Type | Single Family |
| Community Name | 9007 - Kanata - Kanata Lakes/Heritage Hills |
| Amenities Near By | Public Transit |
| Features | Irregular Lot Size |
| Parking Space Total | 3 |
Building
| Bathroom Total | 4 |
| Bedrooms Above Ground | 4 |
| Bedrooms Total | 4 |
| Appliances | Water Heater, Garage Door Opener Remote(s), Central Vacuum |
| Basement Development | Finished |
| Basement Type | Full (finished) |
| Construction Style Attachment | Attached |
| Cooling Type | Central Air Conditioning |
| Exterior Finish | Brick Veneer, Stucco |
| Fire Protection | Smoke Detectors |
| Foundation Type | Poured Concrete |
| Half Bath Total | 1 |
| Heating Fuel | Natural Gas |
| Heating Type | Forced Air |
| Stories Total | 2 |
| Size Interior | 2,000 - 2,500 Ft2 |
| Type | Row / Townhouse |
| Utility Water | Municipal Water |
Parking
| Garage | |
| Inside Entry |
Land
| Acreage | No |
| Land Amenities | Public Transit |
| Sewer | Sanitary Sewer |
| Size Depth | 75 Ft ,4 In |
| Size Frontage | 29 Ft ,10 In |
| Size Irregular | 29.9 X 75.4 Ft |
| Size Total Text | 29.9 X 75.4 Ft |
| Zoning Description | Residential |
Rooms
| Level | Type | Length | Width | Dimensions |
|---|---|---|---|---|
| Second Level | Primary Bedroom | 3.97 m | 3.97 m | 3.97 m x 3.97 m |
| Second Level | Bedroom 2 | 3.37 m | 3.05 m | 3.37 m x 3.05 m |
| Second Level | Bedroom 3 | 3.36 m | 3.04 m | 3.36 m x 3.04 m |
| Second Level | Bedroom 4 | 3.35 m | 3.05 m | 3.35 m x 3.05 m |
| Second Level | Laundry Room | 1.54 m | 1.55 m | 1.54 m x 1.55 m |
| Basement | Bathroom | 2.59 m | 1.51 m | 2.59 m x 1.51 m |
| Basement | Recreational, Games Room | 5.5 m | 5.58 m | 5.5 m x 5.58 m |
| Ground Level | Den | 3.05 m | 2.75 m | 3.05 m x 2.75 m |
| Ground Level | Living Room | 5.8 m | 3.68 m | 5.8 m x 3.68 m |
| Ground Level | Kitchen | 4.57 m | 2.76 m | 4.57 m x 2.76 m |
| Ground Level | Dining Room | 3.67 m | 2.77 m | 3.67 m x 2.77 m |
Contact Us
Contact us for more information
Roseli Quarti
Salesperson
2148 Carling Ave., Units 5 & 6
Ottawa, Ontario K2A 1H1
(613) 829-1818

