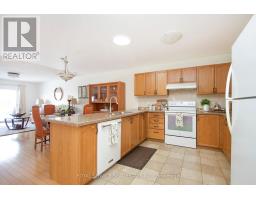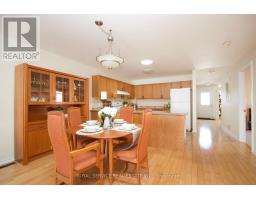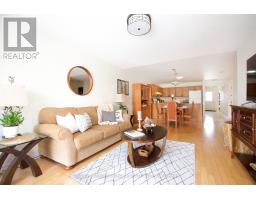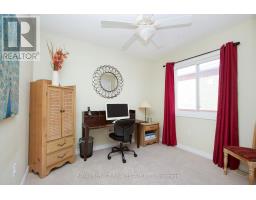5 Rafton Street Clarington, Ontario L1B 1P8
$779,700
Open concept bungalow in the Town of Newcastle. Minutes to 401 and walking distance to amenities, schools, parks. Great bright kitchen overlooking eating area and Great room. Walk out from great room to deck and fenced landscaped yard with perennial gardens. Formal living/dining room, Main floor laundry room and access from home to attached garage. Primary bedroom with walk in closet and plenty of space for a king bed. Great home for retirees or downsizing. Hardwood and ceramics in main rooms. Downstairs has lots of space for additional bedroom or office and large finished recreation area. Double driveway for parking 2 cars ** This is a linked property.** **** EXTRAS **** Furnace and shingles approx. 5 yrs new, washer/dryer approx. 3 years new and rest of appliances approx. 8yrs (id:50886)
Property Details
| MLS® Number | E11959153 |
| Property Type | Single Family |
| Community Name | Newcastle |
| Parking Space Total | 3 |
Building
| Bathroom Total | 2 |
| Bedrooms Above Ground | 2 |
| Bedrooms Total | 2 |
| Appliances | Garage Door Opener Remote(s), Garage Door Opener, Window Coverings |
| Architectural Style | Bungalow |
| Basement Development | Partially Finished |
| Basement Type | N/a (partially Finished) |
| Construction Style Attachment | Detached |
| Cooling Type | Central Air Conditioning |
| Exterior Finish | Stone, Vinyl Siding |
| Flooring Type | Hardwood, Ceramic, Carpeted, Concrete |
| Foundation Type | Block |
| Half Bath Total | 1 |
| Heating Fuel | Natural Gas |
| Heating Type | Forced Air |
| Stories Total | 1 |
| Size Interior | 1,100 - 1,500 Ft2 |
| Type | House |
| Utility Water | Municipal Water |
Parking
| Attached Garage |
Land
| Acreage | No |
| Sewer | Sanitary Sewer |
| Size Depth | 115 Ft ,3 In |
| Size Frontage | 31 Ft ,9 In |
| Size Irregular | 31.8 X 115.3 Ft ; Irregular Depth 115.9feet |
| Size Total Text | 31.8 X 115.3 Ft ; Irregular Depth 115.9feet|under 1/2 Acre |
| Zoning Description | Residential |
Rooms
| Level | Type | Length | Width | Dimensions |
|---|---|---|---|---|
| Lower Level | Recreational, Games Room | 6.99 m | 5.69 m | 6.99 m x 5.69 m |
| Main Level | Living Room | 5.19 m | 2.68 m | 5.19 m x 2.68 m |
| Main Level | Dining Room | 5.19 m | 2.68 m | 5.19 m x 2.68 m |
| Main Level | Kitchen | 5.89 m | 4.38 m | 5.89 m x 4.38 m |
| Main Level | Eating Area | 5.89 m | 4.38 m | 5.89 m x 4.38 m |
| Main Level | Family Room | 4.99 m | 3.7 m | 4.99 m x 3.7 m |
| Main Level | Primary Bedroom | 3.65 m | 4.73 m | 3.65 m x 4.73 m |
| Main Level | Bedroom 2 | 2.95 m | 2.96 m | 2.95 m x 2.96 m |
Utilities
| Cable | Available |
| Sewer | Installed |
https://www.realtor.ca/real-estate/27884296/5-rafton-street-clarington-newcastle-newcastle
Contact Us
Contact us for more information
Janice H. Parish
Broker
www.royalservice.ca/
20 King Avenue East
Newcastle, Ontario L1B 1H6
(905) 987-1033
(905) 987-3374
www.royalservice.ca/















































