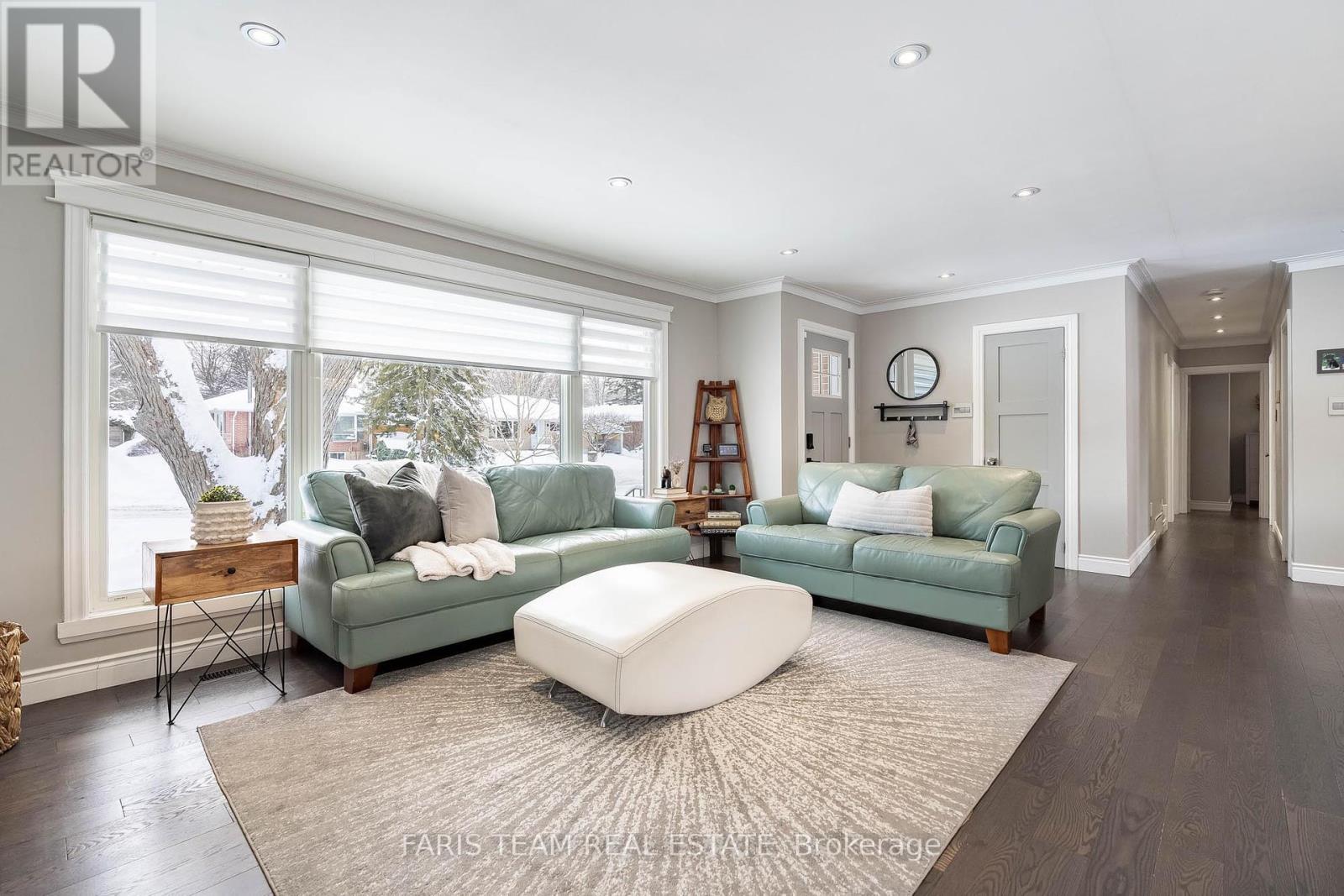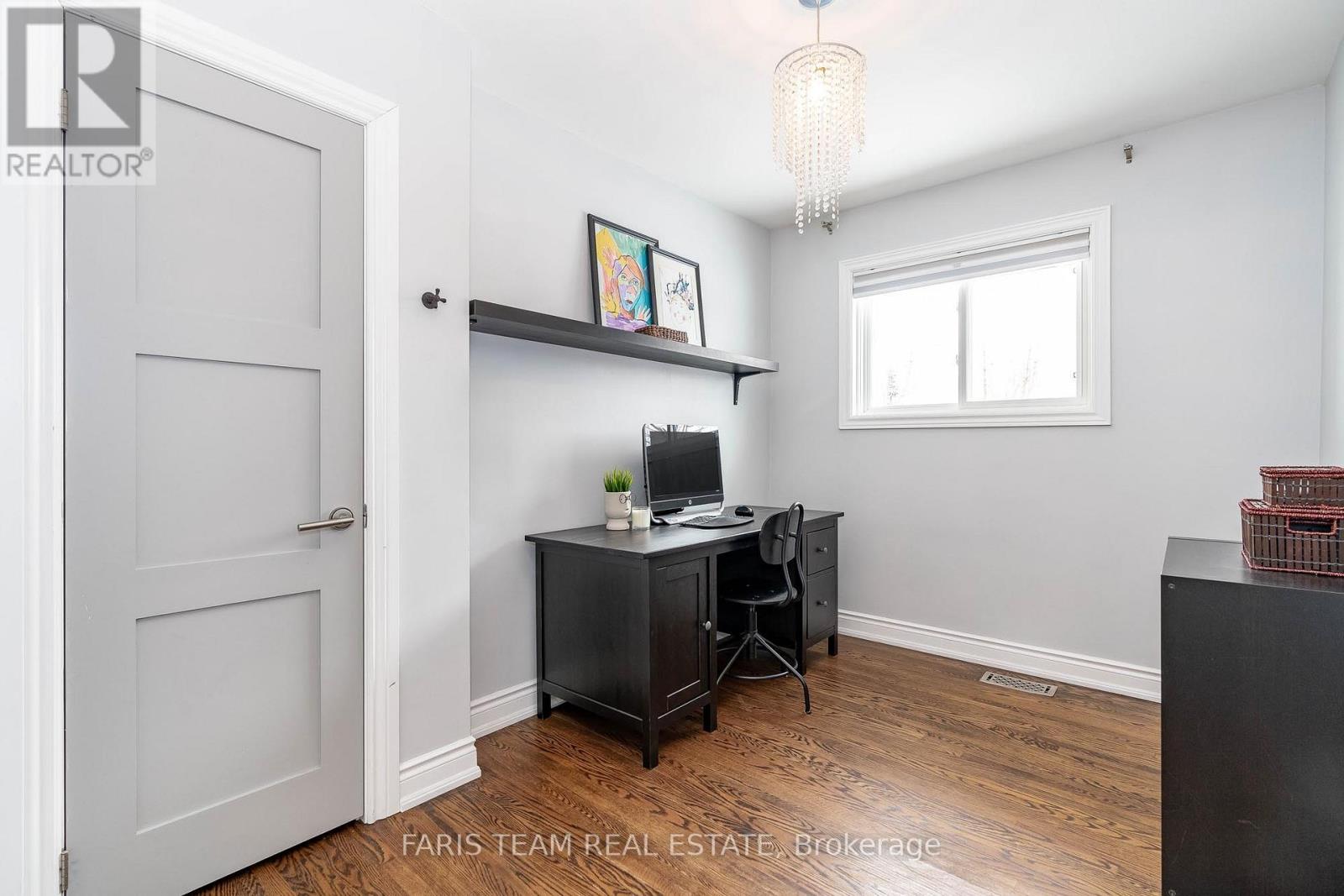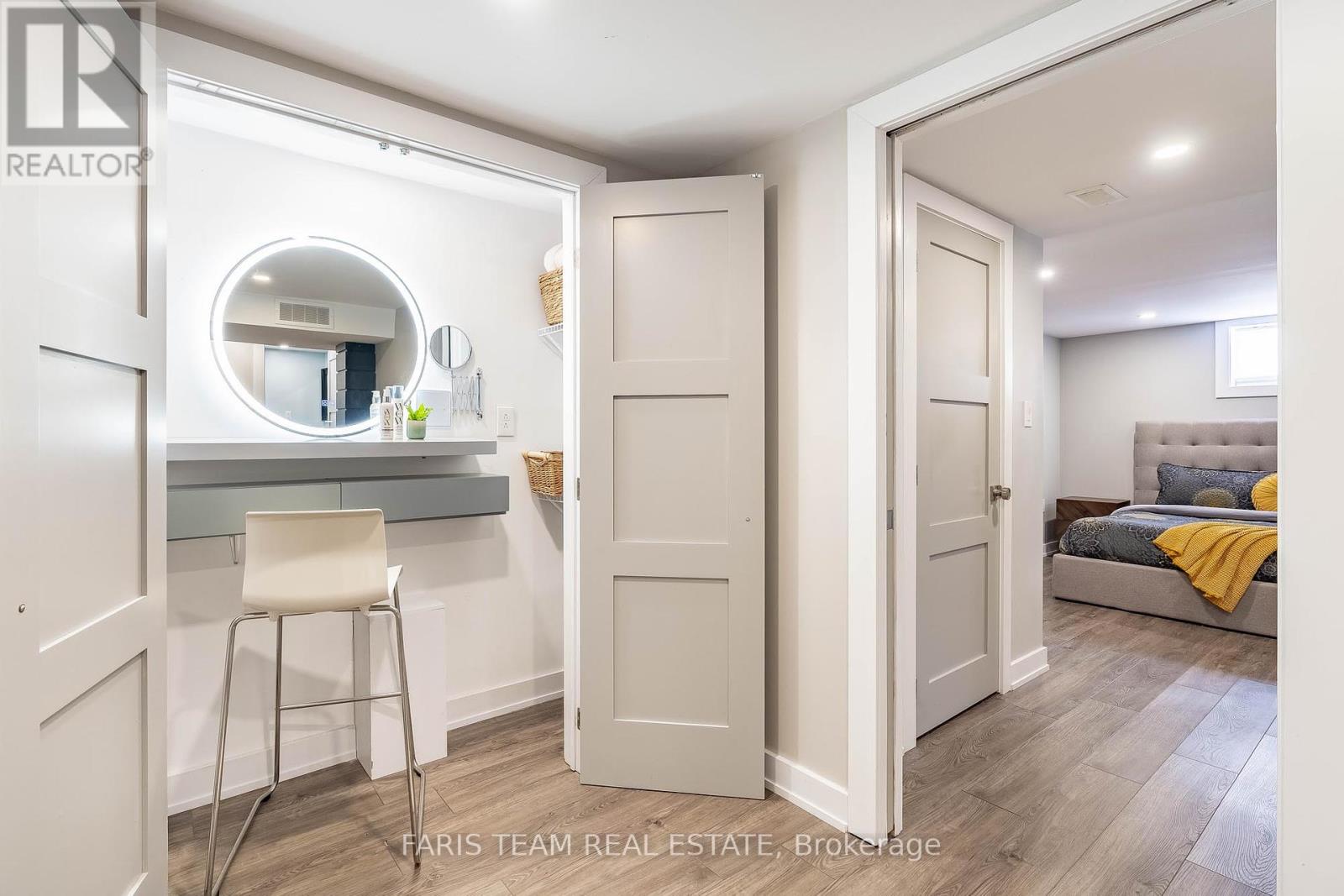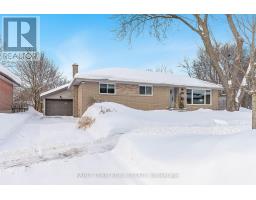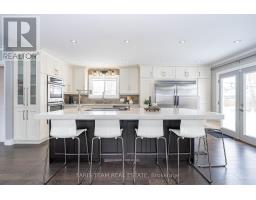34 Marion Crescent Barrie, Ontario L4M 2L3
$844,900
Top 5 Reasons You Will Love This Home: 1) Nestled on a mature, tree-lined street, this solid-built bungalow sits on a fully fenced lot with lush landscaping, providing an entertainers dream, featuring a large deck, hot tub, and a unique outdoor stone fireplace for year-round enjoyment 2) Beautifully updated open-concept kitchen is a chef's delight, complete with a large centre island with seating for six, cabinetry on both sides for ample storage, quartz countertops, and high-end stainless steel appliances, including an induction cooktop with a sleek pop-up vent, pot filler, and pull-out microwave 3) Bright and spacious living area boasting engineered hardwood flooring, pot lights, an oversized front-facing window creating a warm and inviting living space, and a garden door walkout from the kitchen leading seamlessly to the back deck and hot tub, perfect for indoor-outdoor living 4) Main level hosting four bedrooms and an updated 4-piece bathroom, along with a fully finished basement presenting a generously sized recreation room, an additional 3-piece bathroom, and a private primary retreat with two walk-in closets 5) Ideally located in North Barrie, just minutes from shopping, bus routes, Highway 400, Royal Victoria Health Centre, and Georgian College. 2,339 fin.sq.ft. Age 64. Visit our website for more detailed information. **** EXTRAS **** Additional Inclusions: Front Door and Office Shelving, Central Air Condition (As-Is), Humidifier (As-Is). (id:50886)
Open House
This property has open houses!
12:00 pm
Ends at:2:00 pm
Property Details
| MLS® Number | S11959384 |
| Property Type | Single Family |
| Community Name | Wellington |
| Amenities Near By | Park, Hospital, Public Transit, Schools |
| Easement | Easement |
| Parking Space Total | 4 |
| Structure | Deck, Shed |
Building
| Bathroom Total | 2 |
| Bedrooms Above Ground | 4 |
| Bedrooms Below Ground | 1 |
| Bedrooms Total | 5 |
| Appliances | Central Vacuum, Garburator, Blinds, Dishwasher, Hot Tub, Humidifier, Microwave, Oven, Range, Refrigerator, Water Softener, Window Coverings |
| Architectural Style | Bungalow |
| Basement Development | Finished |
| Basement Type | Full (finished) |
| Construction Style Attachment | Detached |
| Cooling Type | Central Air Conditioning |
| Exterior Finish | Brick |
| Flooring Type | Hardwood, Vinyl |
| Foundation Type | Block |
| Heating Fuel | Natural Gas |
| Heating Type | Forced Air |
| Stories Total | 1 |
| Size Interior | 1,100 - 1,500 Ft2 |
| Type | House |
| Utility Water | Municipal Water |
Parking
| Detached Garage |
Land
| Acreage | No |
| Fence Type | Fenced Yard |
| Land Amenities | Park, Hospital, Public Transit, Schools |
| Sewer | Sanitary Sewer |
| Size Depth | 150 Ft |
| Size Frontage | 54 Ft ,7 In |
| Size Irregular | 54.6 X 150 Ft |
| Size Total Text | 54.6 X 150 Ft|under 1/2 Acre |
| Zoning Description | R2 |
Rooms
| Level | Type | Length | Width | Dimensions |
|---|---|---|---|---|
| Basement | Recreational, Games Room | 7.3 m | 5.84 m | 7.3 m x 5.84 m |
| Basement | Primary Bedroom | 5.63 m | 3.64 m | 5.63 m x 3.64 m |
| Main Level | Kitchen | 7.13 m | 3.53 m | 7.13 m x 3.53 m |
| Main Level | Living Room | 4.96 m | 3.87 m | 4.96 m x 3.87 m |
| Main Level | Bedroom | 4.7 m | 2.65 m | 4.7 m x 2.65 m |
| Main Level | Bedroom | 3.88 m | 2.82 m | 3.88 m x 2.82 m |
| Main Level | Bedroom | 3.4 m | 2.82 m | 3.4 m x 2.82 m |
| Main Level | Bedroom | 3.4 m | 2.41 m | 3.4 m x 2.41 m |
https://www.realtor.ca/real-estate/27884929/34-marion-crescent-barrie-wellington-wellington
Contact Us
Contact us for more information
Mark Faris
Broker
443 Bayview Drive
Barrie, Ontario L4N 8Y2
(705) 797-8485
(705) 797-8486
HTTP://www.FarisTeam.ca
Jeff Barr
Broker of Record
www.faristeam.ca/
www.facebook.com/jeffbarr6
www.linkedin.com/in/jeff-barr-558a9618/
443 Bayview Drive
Barrie, Ontario L4N 8Y2
(705) 797-8485
(705) 797-8486
HTTP://www.FarisTeam.ca
Michelle Barr
Salesperson
443 Bayview Drive
Barrie, Ontario L4N 8Y2
(705) 797-8485
(705) 797-8486
HTTP://www.FarisTeam.ca






