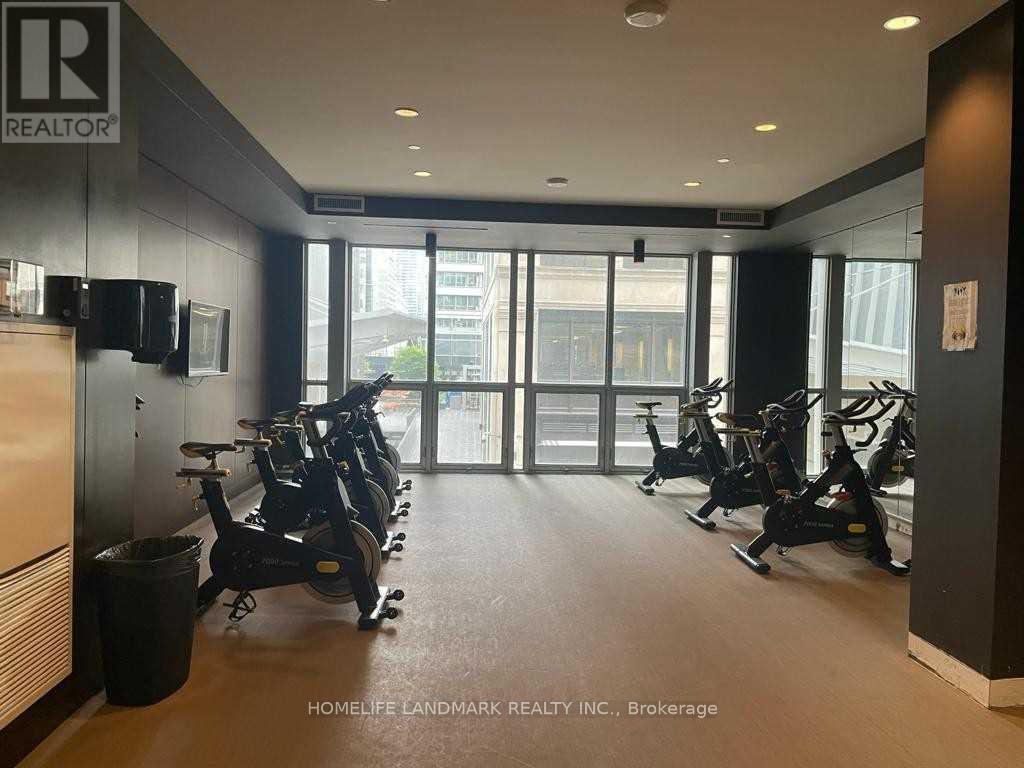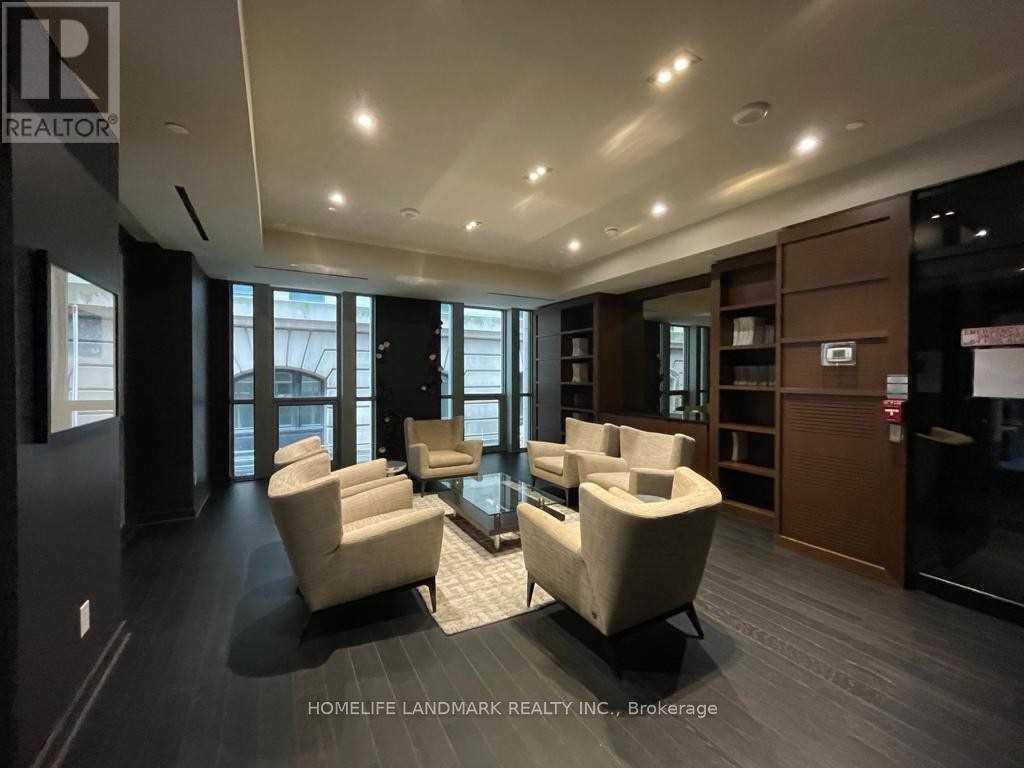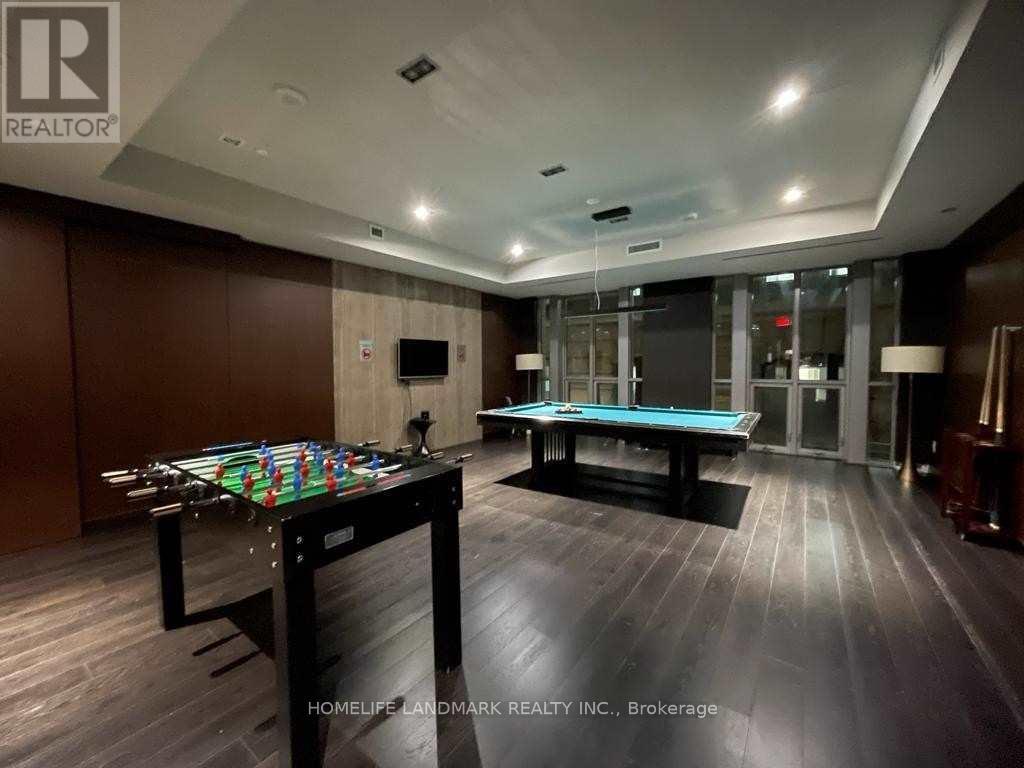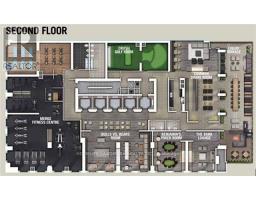4616 - 70 Temperance Street Toronto, Ontario M5H 0B1
$2,350 Monthly
Luxurious One Bedroom Unit In The Heart Of The Financial And Entertainment District. Well-Kept. Panoramic View Of The Nathan Philip Square From 46th Floor. Floor-To-Ceiling Windows. 9' Ceilings With Modern Chandelier, Laminate Floor, Great Layout Without Wasting Any Space. Large Balcony, Built-In Kitchen Cabinets & Appliances. Wine Fridge. Steps To 4 Subway Stations, Top-Rated Restaurants, Shopping, Theatres, Banks, Universities, Hospitals. Perfect Location For Work+Play. Window Covering & 1 Locker Included. Designer Kitchen. Spa-Like Bath W/Soaker Tub+Rainfall Shower. Amenities: Party Rm, Gym/Yoga+Spin Area, Library, Golf Simulator, Outdoor Lounge, Bbq Area+More. (id:50886)
Property Details
| MLS® Number | C11959513 |
| Property Type | Single Family |
| Community Name | Bay Street Corridor |
| Amenities Near By | Public Transit, Schools, Hospital |
| Community Features | Pet Restrictions, Community Centre |
| Features | Balcony, Carpet Free, In Suite Laundry |
| View Type | View |
Building
| Bathroom Total | 1 |
| Bedrooms Above Ground | 1 |
| Bedrooms Total | 1 |
| Amenities | Recreation Centre, Exercise Centre, Party Room, Storage - Locker, Security/concierge |
| Cooling Type | Central Air Conditioning |
| Exterior Finish | Concrete |
| Fire Protection | Smoke Detectors |
| Flooring Type | Laminate |
| Heating Fuel | Natural Gas |
| Heating Type | Forced Air |
| Size Interior | 500 - 599 Ft2 |
| Type | Apartment |
Parking
| No Garage |
Land
| Acreage | No |
| Land Amenities | Public Transit, Schools, Hospital |
Rooms
| Level | Type | Length | Width | Dimensions |
|---|---|---|---|---|
| Main Level | Living Room | 3.66 m | 3.05 m | 3.66 m x 3.05 m |
| Main Level | Dining Room | 3.05 m | 1.68 m | 3.05 m x 1.68 m |
| Main Level | Primary Bedroom | 2.9 m | 2.82 m | 2.9 m x 2.82 m |
| Main Level | Kitchen | 2.51 m | 1.91 m | 2.51 m x 1.91 m |
Contact Us
Contact us for more information
Janice Zhang
Salesperson
7240 Woodbine Ave Unit 103
Markham, Ontario L3R 1A4
(905) 305-1600
(905) 305-1609
www.homelifelandmark.com/



















































