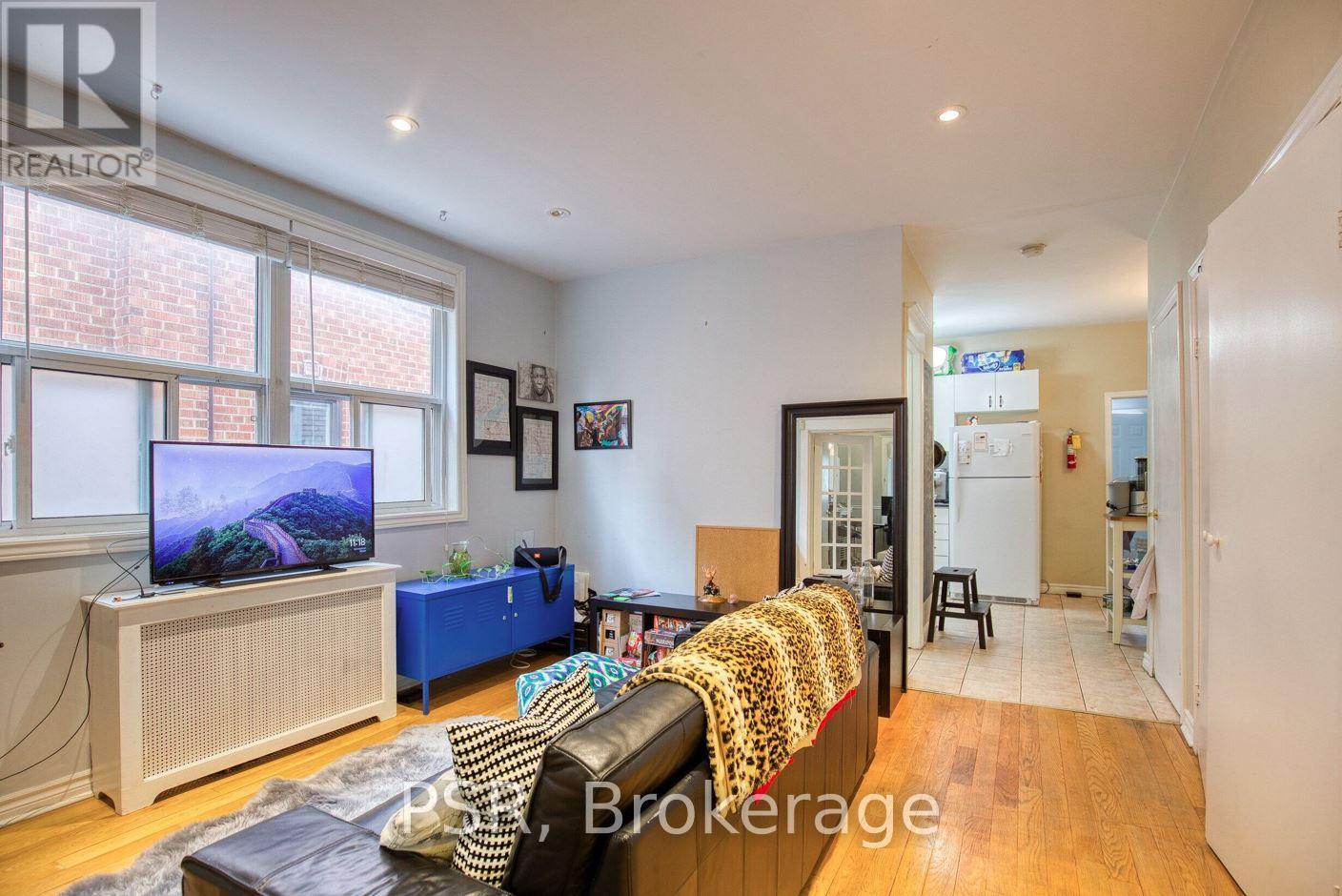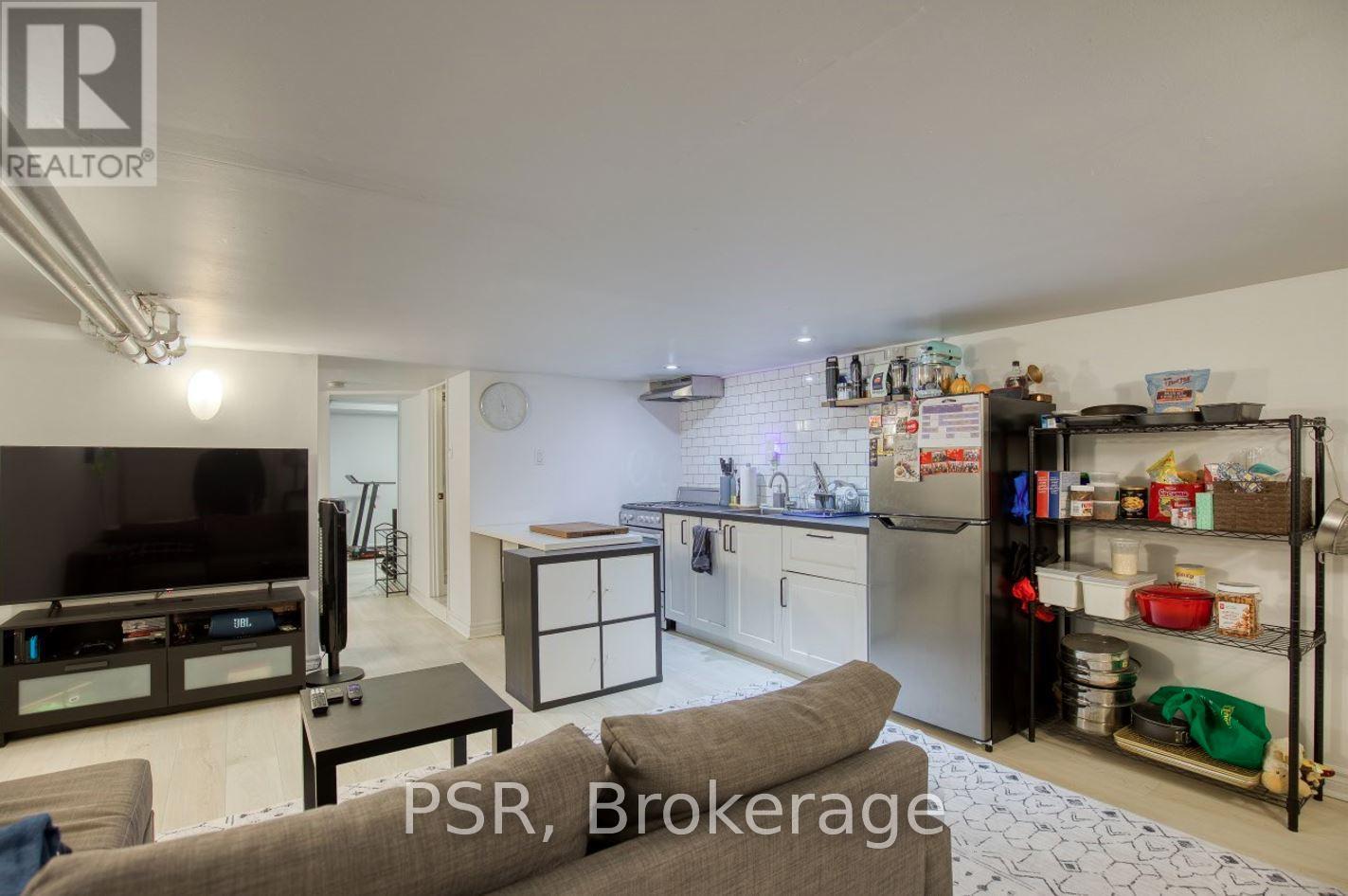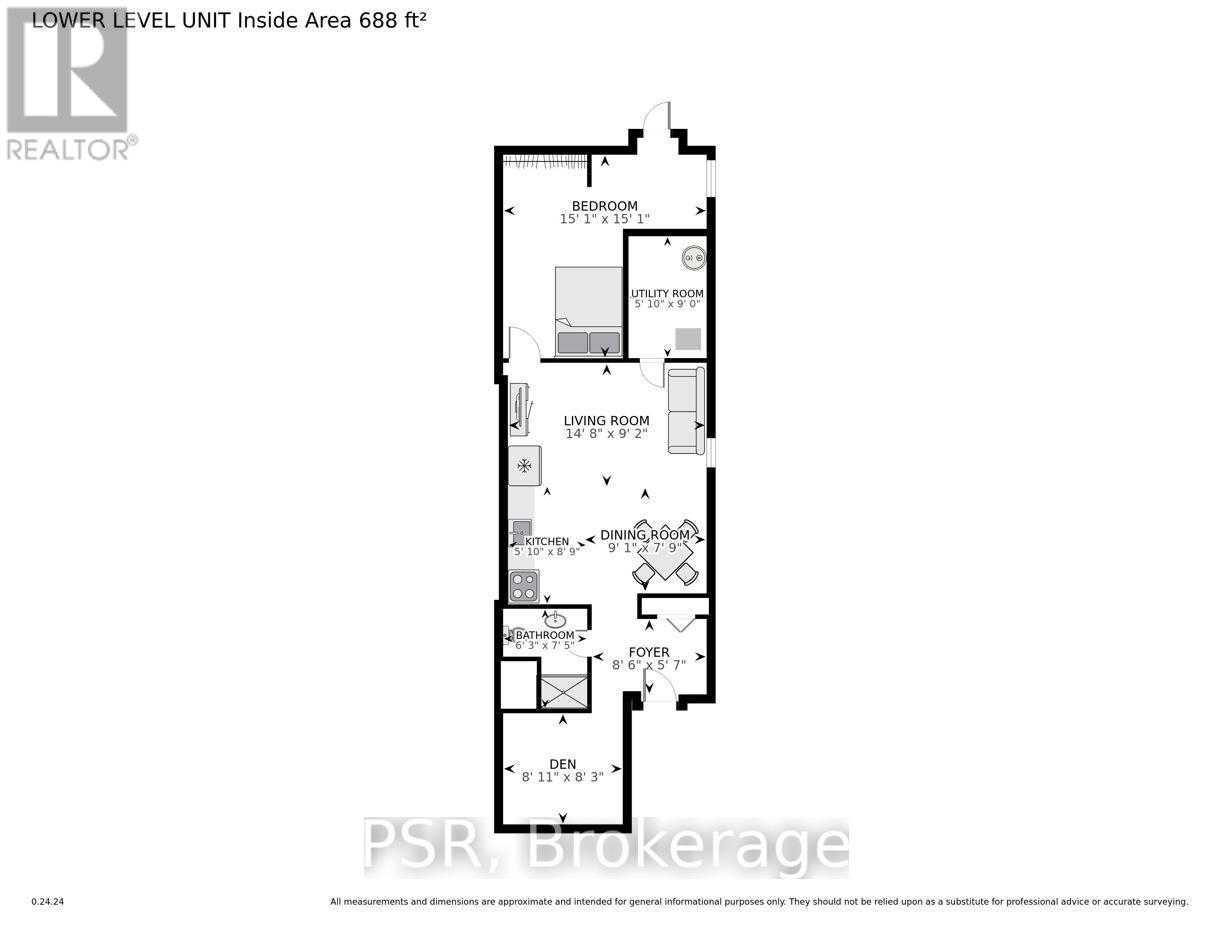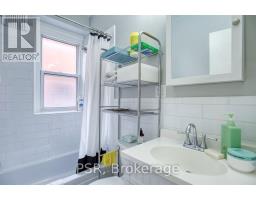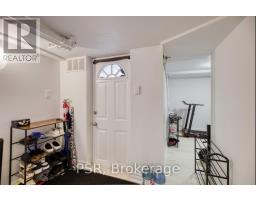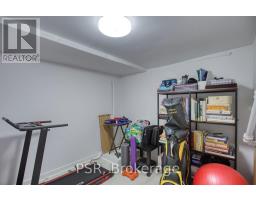82 Greensides Avenue Toronto, Ontario M6G 3P7
$1,299,000
Whether you're seeking a smart investment, a multi-family home, or a future single-family residence, 82 Greensides Avenue offers exceptional potential. Nestled on a quiet street in one of Torontos most family-friendly neighborhoods, this spacious property is divided into three well-appointed rental units. The second-floor apartment is currently vacant, offering you the flexibility to set your own rents or live in the unit while generating income from the others to help offset your mortgage. This home can also be easily converted back into a beautiful single-family residence. Just steps from Hillcrest Park, the Wychwood Barns Farmers' Market, and top-rated schools, this property combines both convenience and charm. Enjoy the nearby shops, restaurants, and cafes along St. Clair West, with easy access to public transit and a quick commute to downtown Toronto. (id:50886)
Property Details
| MLS® Number | C11959422 |
| Property Type | Single Family |
| Community Name | Wychwood |
| Amenities Near By | Park, Public Transit, Schools |
| Features | Sump Pump |
| Parking Space Total | 3 |
Building
| Bathroom Total | 3 |
| Bedrooms Above Ground | 4 |
| Bedrooms Below Ground | 2 |
| Bedrooms Total | 6 |
| Appliances | Dryer, Refrigerator, Stove, Washer |
| Basement Features | Apartment In Basement, Separate Entrance |
| Basement Type | N/a |
| Construction Style Attachment | Semi-detached |
| Exterior Finish | Brick |
| Flooring Type | Hardwood, Vinyl, Tile |
| Foundation Type | Unknown |
| Heating Fuel | Natural Gas |
| Heating Type | Radiant Heat |
| Stories Total | 2 |
| Size Interior | 1,100 - 1,500 Ft2 |
| Type | House |
| Utility Water | Municipal Water |
Land
| Acreage | No |
| Land Amenities | Park, Public Transit, Schools |
| Sewer | Sanitary Sewer |
| Size Depth | 118 Ft ,9 In |
| Size Frontage | 19 Ft ,6 In |
| Size Irregular | 19.5 X 118.8 Ft |
| Size Total Text | 19.5 X 118.8 Ft|under 1/2 Acre |
Rooms
| Level | Type | Length | Width | Dimensions |
|---|---|---|---|---|
| Second Level | Bedroom | 4.75 m | 3.58 m | 4.75 m x 3.58 m |
| Second Level | Living Room | 5.66 m | 4.75 m | 5.66 m x 4.75 m |
| Second Level | Kitchen | 3.3 m | 3.07 m | 3.3 m x 3.07 m |
| Second Level | Bedroom | 3.3 m | 2.79 m | 3.3 m x 2.79 m |
| Basement | Kitchen | 4.47 m | 2.43 m | 4.47 m x 2.43 m |
| Basement | Den | 2.7 m | 2.5 m | 2.7 m x 2.5 m |
| Basement | Bedroom | 4.59 m | 2.77 m | 4.59 m x 2.77 m |
| Basement | Living Room | 4.47 m | 2.79 m | 4.47 m x 2.79 m |
| Main Level | Bedroom | 4.191 m | 3.4 m | 4.191 m x 3.4 m |
| Main Level | Living Room | 4.37 m | 3.86 m | 4.37 m x 3.86 m |
| Main Level | Kitchen | 4.597 m | 2.67 m | 4.597 m x 2.67 m |
| Main Level | Bedroom | 2.946 m | 2.87 m | 2.946 m x 2.87 m |
https://www.realtor.ca/real-estate/27884865/82-greensides-avenue-toronto-wychwood-wychwood
Contact Us
Contact us for more information
Helen Macris
Salesperson
(416) 360-0688
(416) 360-0687
Hussein Baloch
Salesperson
(416) 300-8750
husseinbaloch.com/
www.facebook.com/H.B.ReaIty/
twitter.com/husseinbbaloch
www.linkedin.com/in/hussein-baloch-/
(416) 360-0688
(416) 360-0687






