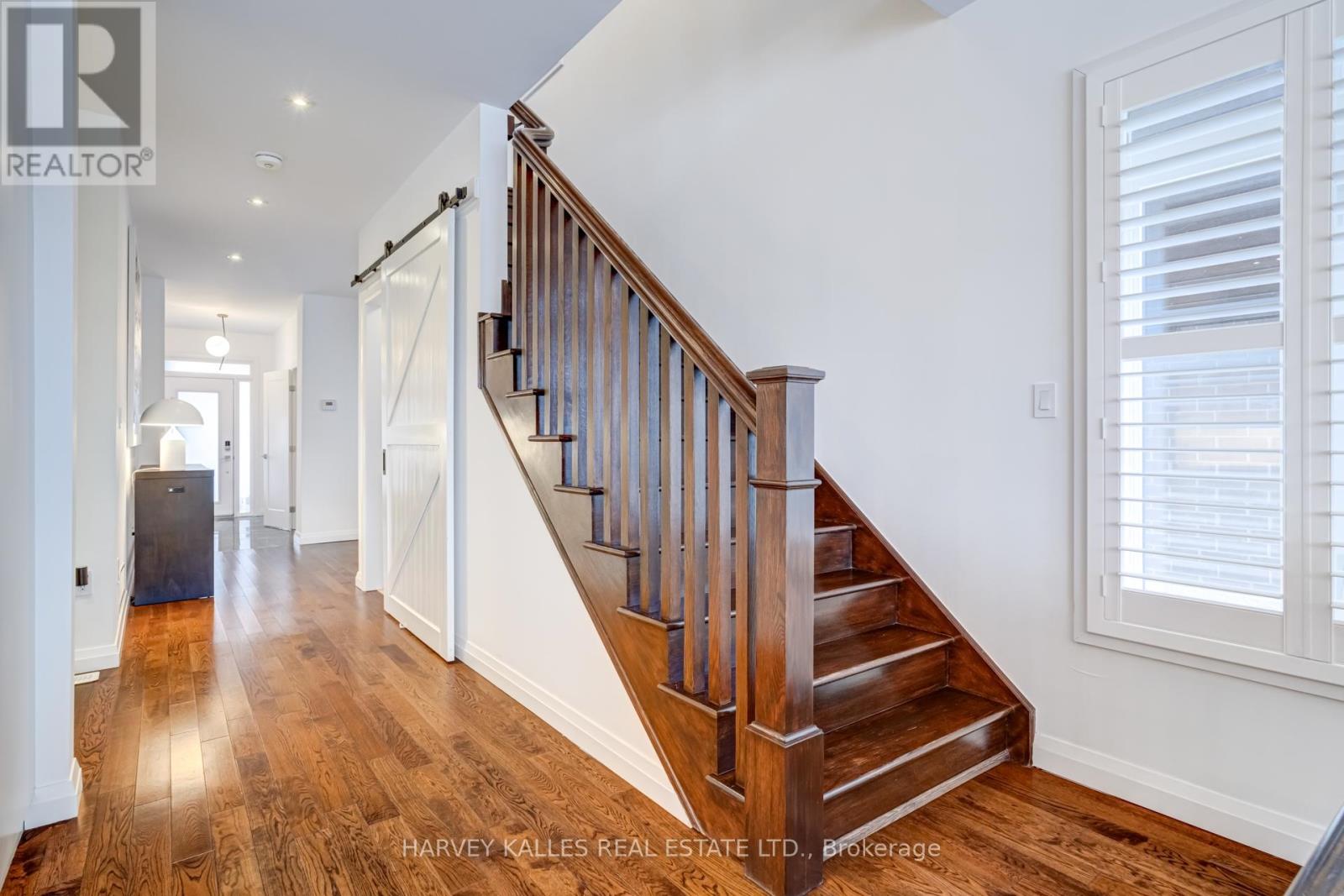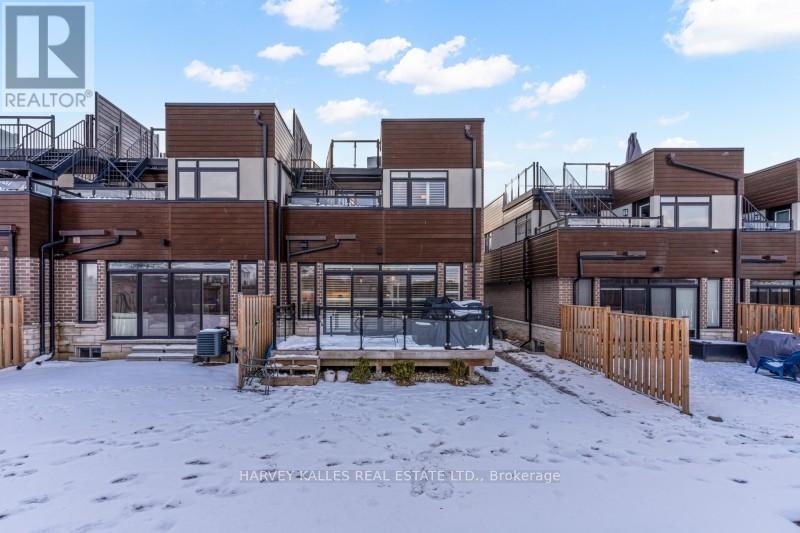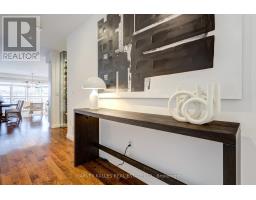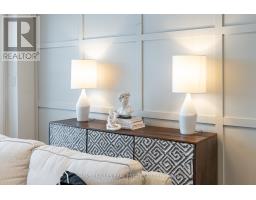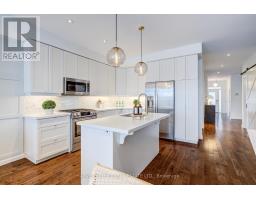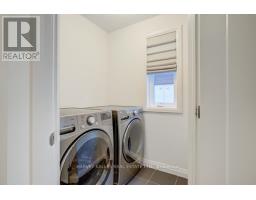22 - 35 Midhurst Heights Hamilton, Ontario L8J 0K9
$898,000Maintenance, Parking, Common Area Maintenance, Insurance
$409.91 Monthly
Maintenance, Parking, Common Area Maintenance, Insurance
$409.91 MonthlyThe most desired floor plan and view in Stoney Creek by Losani Homes! This stunning corner unit offers complete privacy with breathtaking, unobstructed views and a full privacy backyard. Floor to ceiling, wall to wall windows flood the open concept living space with natural light, creating a warm, inviting atmosphere. The gourmet kitchen is a chef's dream with high end stainless steel appliances, Quartz countertops, ample storage, and premium custom upgrades. The living room is highlighted by a floor to ceiling grey stone fireplace, elegant panel wall and designer touches throughout. With hardwood floors, 9 foot ceilings, pot lights, California shutters, and Smart Home features, every detail is meticulously crafted. A floating staircase adds a dramatic, modern touch. The rooftop terrace, the crown jewel of the home, offers panoramic views - perfect for starlit gatherings or serene relaxation. The finished basement with a full bath completes this luxury home, which exudes sophistication. **** EXTRAS **** All ELFs, Built-in Microwave with Range Hood, Built-in Dishwasher, Washer & Dryer, Garage Remote. (id:50886)
Property Details
| MLS® Number | X11959555 |
| Property Type | Single Family |
| Community Name | Stoney Creek Mountain |
| Amenities Near By | Hospital, Park |
| Community Features | Pet Restrictions, Community Centre |
| Features | Carpet Free, In Suite Laundry |
| Parking Space Total | 2 |
| View Type | View |
Building
| Bathroom Total | 4 |
| Bedrooms Above Ground | 3 |
| Bedrooms Total | 3 |
| Amenities | Visitor Parking |
| Appliances | Garage Door Opener Remote(s) |
| Basement Development | Finished |
| Basement Type | Full (finished) |
| Cooling Type | Central Air Conditioning |
| Exterior Finish | Aluminum Siding |
| Fireplace Present | Yes |
| Flooring Type | Hardwood, Tile |
| Half Bath Total | 1 |
| Heating Fuel | Natural Gas |
| Heating Type | Forced Air |
| Stories Total | 2 |
| Size Interior | 1,800 - 1,999 Ft2 |
| Type | Row / Townhouse |
Parking
| Attached Garage |
Land
| Acreage | No |
| Land Amenities | Hospital, Park |
Rooms
| Level | Type | Length | Width | Dimensions |
|---|---|---|---|---|
| Second Level | Primary Bedroom | 4.57 m | 3.61 m | 4.57 m x 3.61 m |
| Second Level | Bedroom 2 | 3.84 m | 3.1 m | 3.84 m x 3.1 m |
| Second Level | Bedroom 3 | 3.96 m | 2.59 m | 3.96 m x 2.59 m |
| Second Level | Office | 2.44 m | 2.13 m | 2.44 m x 2.13 m |
| Second Level | Bathroom | Measurements not available | ||
| Basement | Bathroom | Measurements not available | ||
| Basement | Recreational, Games Room | 6.4 m | 5.56 m | 6.4 m x 5.56 m |
| Main Level | Living Room | 5.87 m | 3.66 m | 5.87 m x 3.66 m |
| Main Level | Dining Room | 5.87 m | 3.66 m | 5.87 m x 3.66 m |
| Main Level | Kitchen | 3.17 m | 3.35 m | 3.17 m x 3.35 m |
| Main Level | Den | 2.64 m | 2.64 m | 2.64 m x 2.64 m |
Contact Us
Contact us for more information
Desiree M. Andersen
Salesperson
www.listwithdesiree.com/
www.linkedin.com/in/desiree-m-andersen-79048222/
2145 Avenue Road
Toronto, Ontario M5M 4B2
(416) 441-2888
www.harveykalles.com/





















