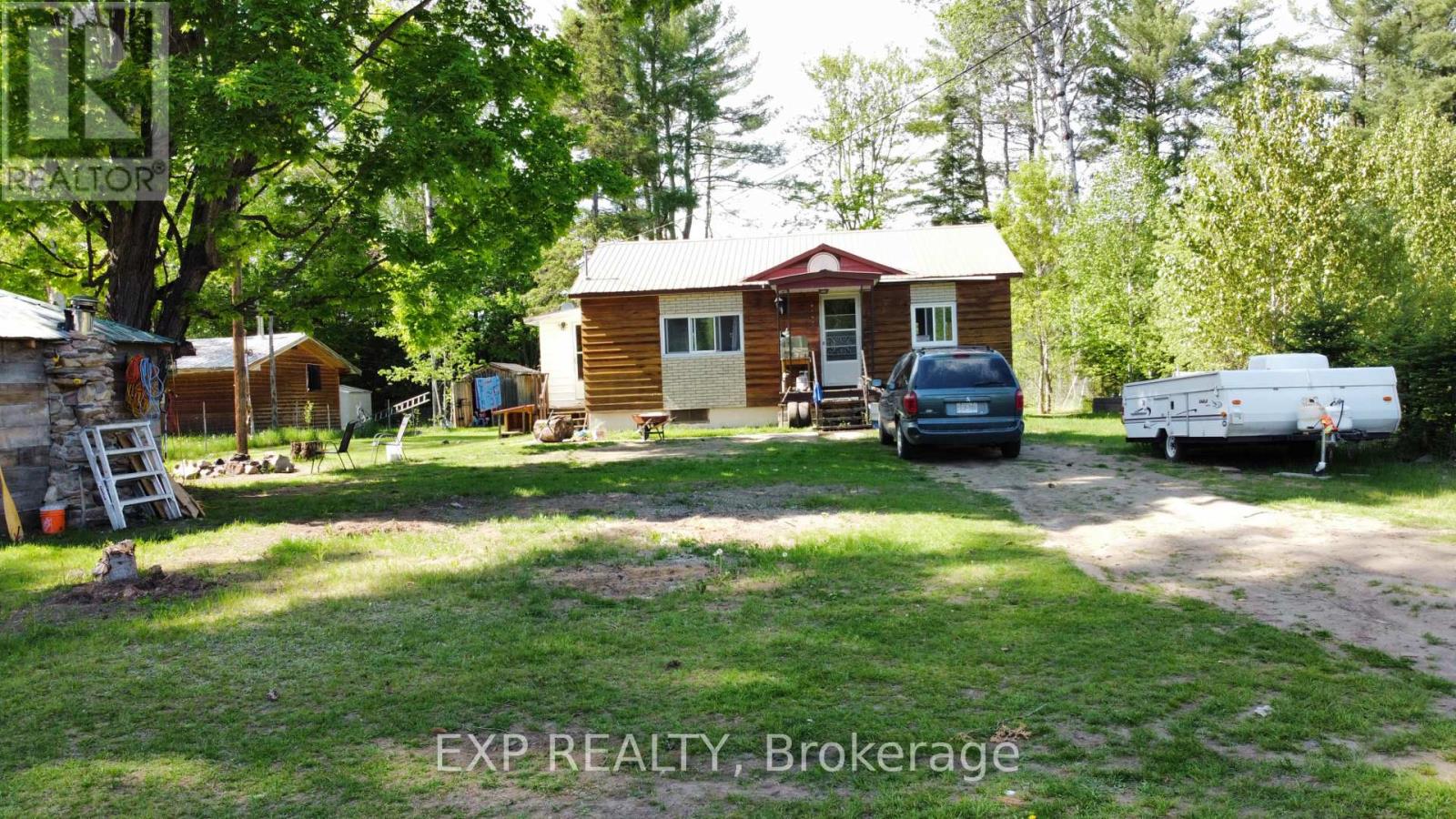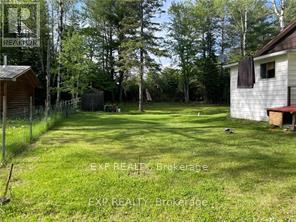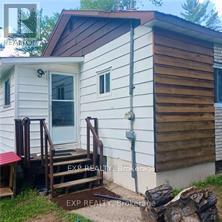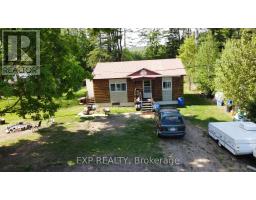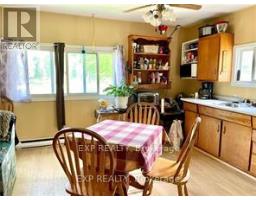4918 Palmer Road Brudenell, Ontario K0J 2E0
$299,900
Step into this picturesque valley and discover a charming 3-bedroom bungalow along the tranquil Madawaska River. Embrace the diverse daily scenery and indulge in the peaceful river ambiance - perfect for swimming, fishing, or simply immersing yourself in the soothing sounds of nature. This well-appointed home features a central living space with a combined 4-piece bathroom and laundry, while the basement offers a dedicated workspace for hobbyists. Outside, the flat and landscaped yard is buffered by farmland, ensuring a private and serene setting. Plus, a spacious storage shed is available for all your outdoor gear. Join this vibrant community with access to recreational trails and a calendar filled with exciting events. (id:50886)
Property Details
| MLS® Number | X11921334 |
| Property Type | Single Family |
| Community Name | 572 - Brudenell/Lyndoch/Raglan |
| Amenities Near By | Park |
| Easement | Unknown |
| Features | Irregular Lot Size, Level, Carpet Free |
| Parking Space Total | 4 |
| Structure | Shed |
| View Type | River View, View Of Water, Direct Water View |
| Water Front Type | Waterfront |
Building
| Bathroom Total | 1 |
| Bedrooms Above Ground | 3 |
| Bedrooms Total | 3 |
| Age | 16 To 30 Years |
| Appliances | Dryer, Stove, Washer, Refrigerator |
| Architectural Style | Bungalow |
| Basement Type | Partial |
| Construction Style Attachment | Detached |
| Exterior Finish | Wood |
| Fireplace Present | Yes |
| Foundation Type | Block |
| Heating Fuel | Wood |
| Heating Type | Baseboard Heaters |
| Stories Total | 1 |
| Size Interior | 700 - 1,100 Ft2 |
| Type | House |
| Utility Water | Drilled Well |
Land
| Access Type | Public Road, Year-round Access, Private Docking |
| Acreage | No |
| Land Amenities | Park |
| Sewer | Septic System |
| Size Depth | 202 Ft ,1 In |
| Size Frontage | 87 Ft |
| Size Irregular | 87 X 202.1 Ft ; 0 |
| Size Total Text | 87 X 202.1 Ft ; 0 |
| Zoning Description | R1 |
Rooms
| Level | Type | Length | Width | Dimensions |
|---|---|---|---|---|
| Main Level | Bathroom | 2.51 m | 1.95 m | 2.51 m x 1.95 m |
| Main Level | Bedroom | 2.76 m | 2.64 m | 2.76 m x 2.64 m |
| Main Level | Bedroom | 3.04 m | 3.73 m | 3.04 m x 3.73 m |
| Main Level | Living Room | 2.69 m | 4.08 m | 2.69 m x 4.08 m |
| Main Level | Kitchen | 4.08 m | 3.65 m | 4.08 m x 3.65 m |
| Main Level | Primary Bedroom | 3.53 m | 3.04 m | 3.53 m x 3.04 m |
Utilities
| Electricity | Installed |
Contact Us
Contact us for more information
Barb Kraft Kuiack
Broker
www.availableproperty.ca/
173 Raglan Street South
Renfrew, Ontario K7V 1R2
(866) 530-7737
(647) 849-3180
Al Schutt
Salesperson
www.availableproperty.ca/
173 Raglan Street South
Renfrew, Ontario K7V 1R2
(866) 530-7737
(647) 849-3180


