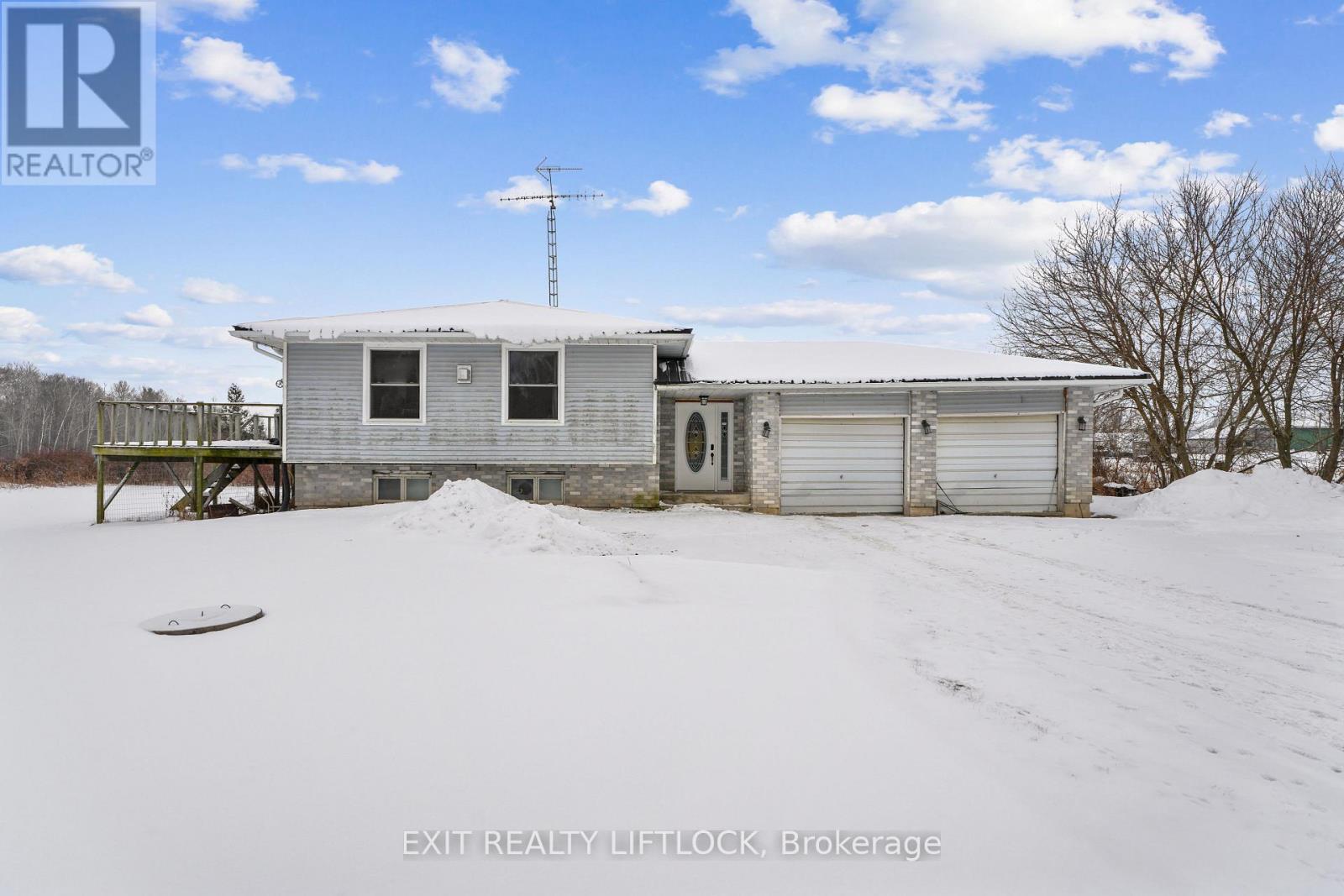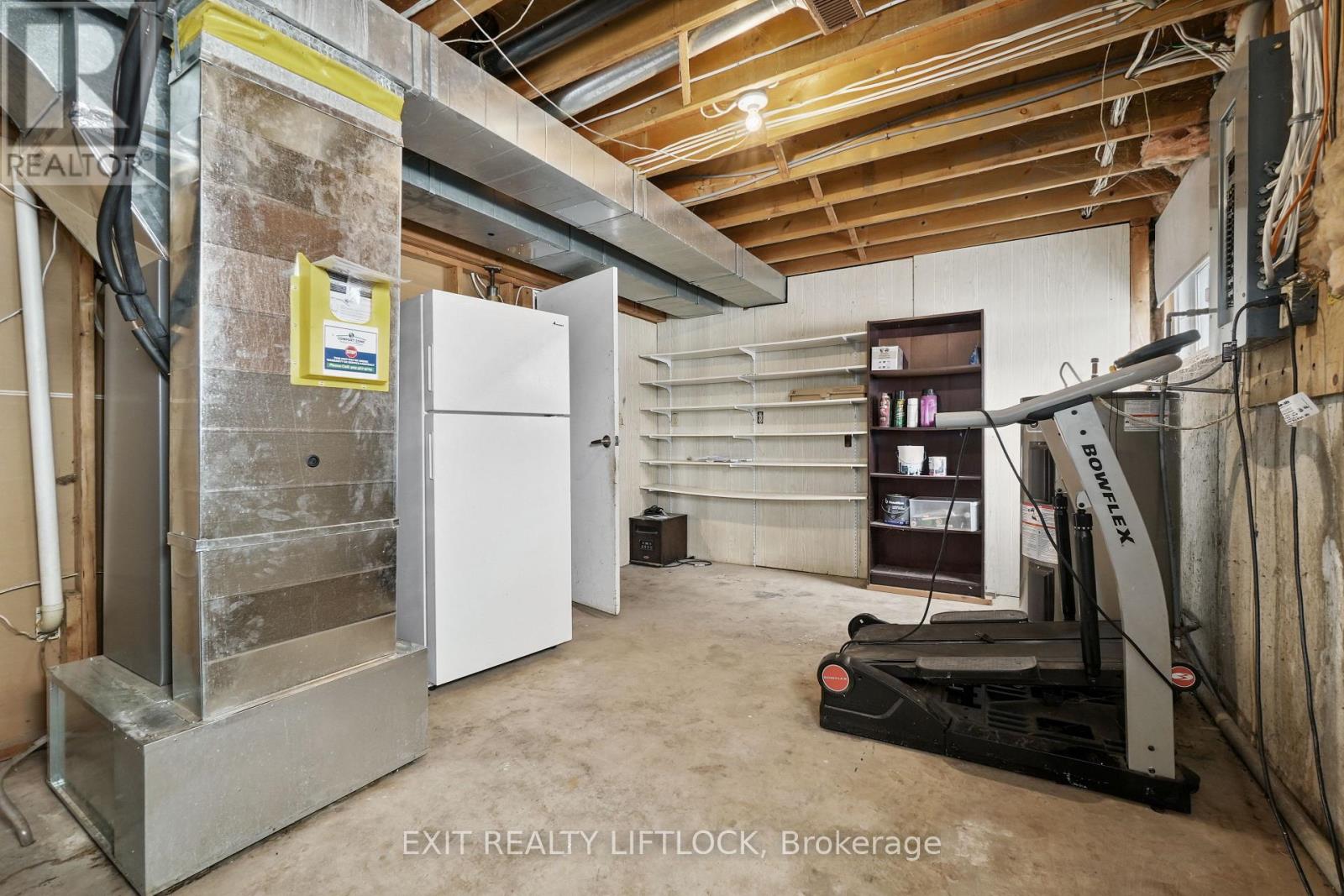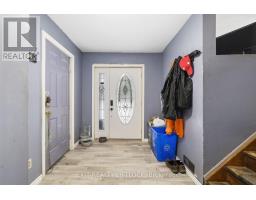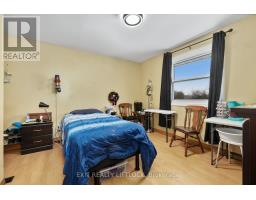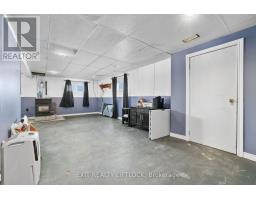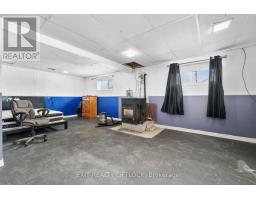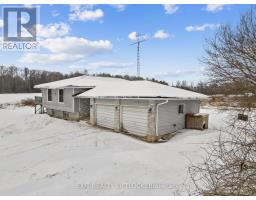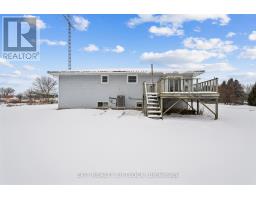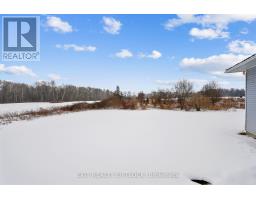179 Clarke Road Cramahe, Ontario K0K 1M0
$479,000
Welcome to this charming raised bungalow nestled on a quiet country lot, offering privacy and stunning natural views. Ideal for those seeking both comfort and tranquility, this home features an inviting open concept layout, perfect for modern living. Good sized primary suite with large window and ample closet space, plus two additional cozy bedrooms. A bright, airy main living area with large windows providing plenty of natural light, and seamless flow between the kitchen, dining, and living spaces, and patio doors to take it outside to the deck. Ready for your personal touch, the unfinished basement offers endless possibilities for additional living space, a home gym, or a home office. This property offers the perfect combination of country living with easy access to main highways if commuting. Whether you're looking for a family home, a peaceful retreat, or a place to build memories, this raised bungalow is a must-see! (id:50886)
Property Details
| MLS® Number | X11959761 |
| Property Type | Single Family |
| Community Name | Rural Cramahe |
| Amenities Near By | Hospital, Schools |
| Community Features | School Bus |
| Features | Flat Site, Carpet Free, Sump Pump |
| Parking Space Total | 12 |
| Structure | Deck |
| View Type | View |
Building
| Bathroom Total | 2 |
| Bedrooms Above Ground | 3 |
| Bedrooms Below Ground | 1 |
| Bedrooms Total | 4 |
| Amenities | Fireplace(s) |
| Appliances | Water Heater, Dryer, Refrigerator, Stove, Washer |
| Architectural Style | Raised Bungalow |
| Basement Development | Partially Finished |
| Basement Type | Full (partially Finished) |
| Construction Style Attachment | Detached |
| Cooling Type | Central Air Conditioning |
| Exterior Finish | Brick, Vinyl Siding |
| Fireplace Fuel | Pellet |
| Fireplace Present | Yes |
| Fireplace Total | 2 |
| Fireplace Type | Stove |
| Flooring Type | Laminate, Linoleum |
| Foundation Type | Poured Concrete |
| Half Bath Total | 1 |
| Heating Fuel | Propane |
| Heating Type | Heat Pump |
| Stories Total | 1 |
| Size Interior | 1,100 - 1,500 Ft2 |
| Type | House |
| Utility Water | Drilled Well |
Parking
| Attached Garage | |
| Garage |
Land
| Acreage | No |
| Land Amenities | Hospital, Schools |
| Sewer | Septic System |
| Size Depth | 310 Ft ,1 In |
| Size Frontage | 150 Ft ,2 In |
| Size Irregular | 150.2 X 310.1 Ft |
| Size Total Text | 150.2 X 310.1 Ft|1/2 - 1.99 Acres |
| Zoning Description | Ru |
Rooms
| Level | Type | Length | Width | Dimensions |
|---|---|---|---|---|
| Lower Level | Recreational, Games Room | 10 m | 6.99 m | 10 m x 6.99 m |
| Lower Level | Utility Room | 5.33 m | 3.48 m | 5.33 m x 3.48 m |
| Lower Level | Bedroom 4 | 6.99 m | 4.04 m | 6.99 m x 4.04 m |
| Main Level | Living Room | 4.73 m | 4.31 m | 4.73 m x 4.31 m |
| Main Level | Dining Room | 3.38 m | 3 m | 3.38 m x 3 m |
| Main Level | Kitchen | 3.76 m | 3.89 m | 3.76 m x 3.89 m |
| Main Level | Bathroom | 3.76 m | 1.83 m | 3.76 m x 1.83 m |
| Main Level | Primary Bedroom | 3.76 m | 3.99 m | 3.76 m x 3.99 m |
| Main Level | Bedroom 2 | 2.48 m | 3.28 m | 2.48 m x 3.28 m |
| Main Level | Bedroom 3 | 3.28 m | 2.8 m | 3.28 m x 2.8 m |
| In Between | Bathroom | 3.14 m | 1.59 m | 3.14 m x 1.59 m |
https://www.realtor.ca/real-estate/27885365/179-clarke-road-cramahe-rural-cramahe
Contact Us
Contact us for more information
Penny Semlitch
Salesperson
(705) 749-3948
(705) 749-6617
www.exitrealtyliftlock.com/


