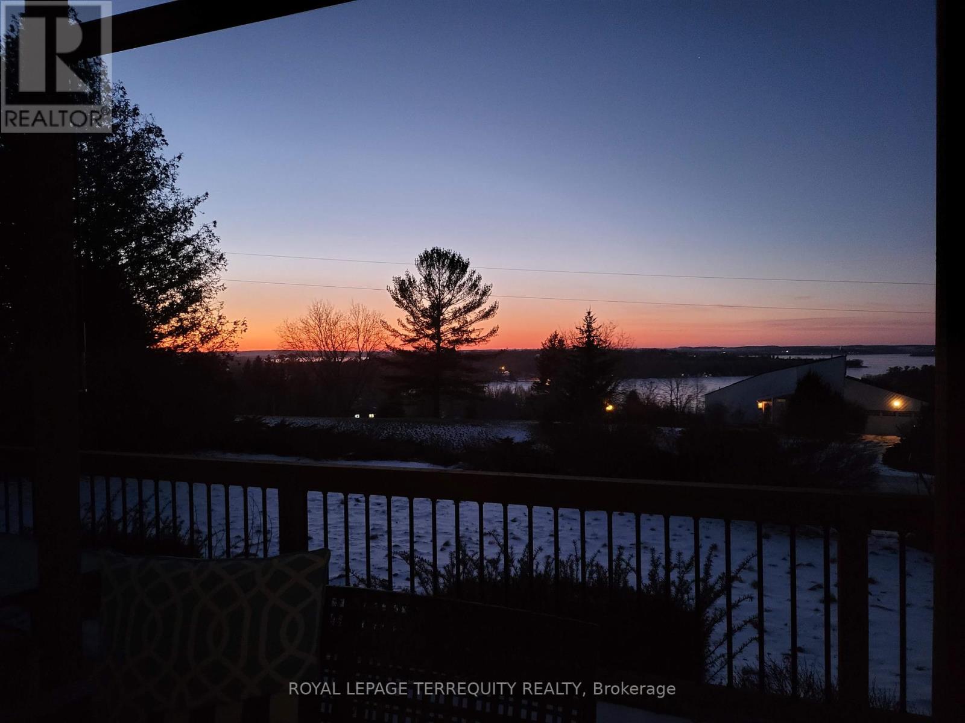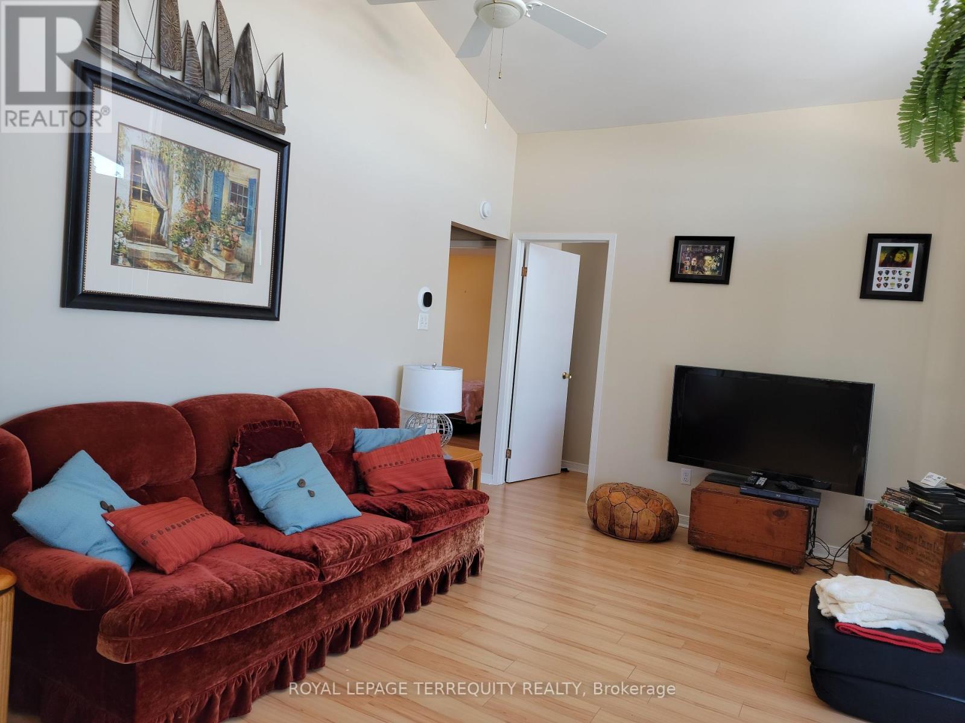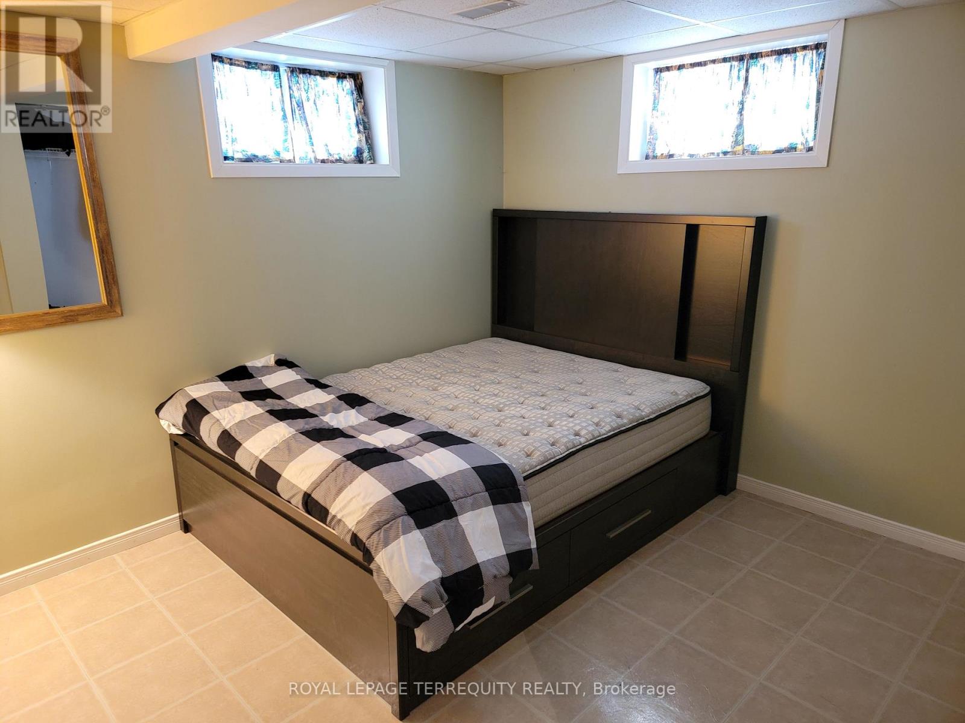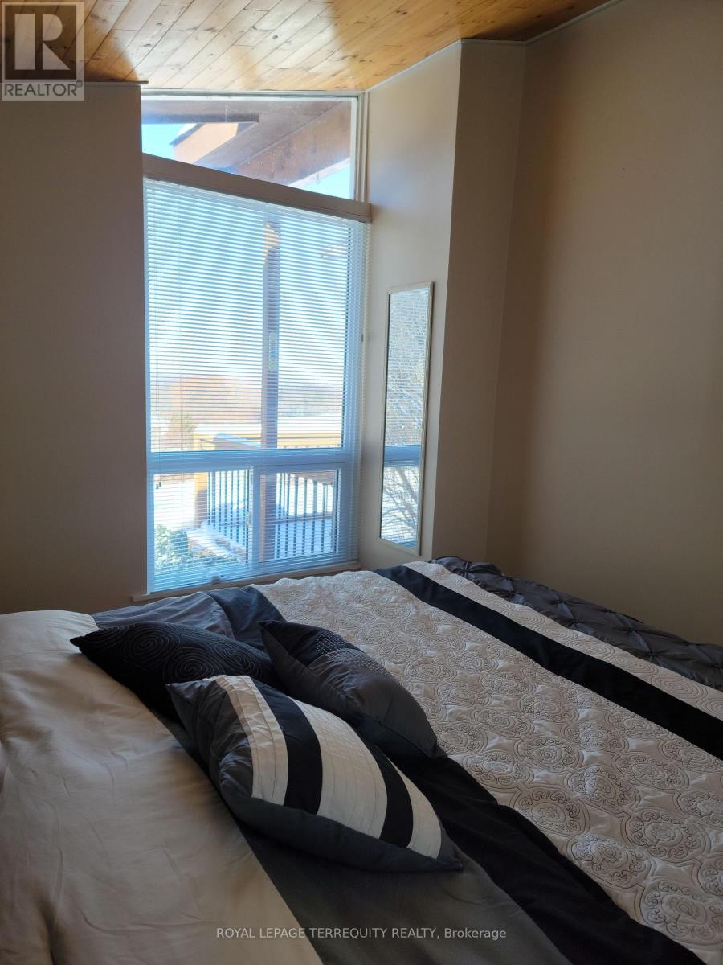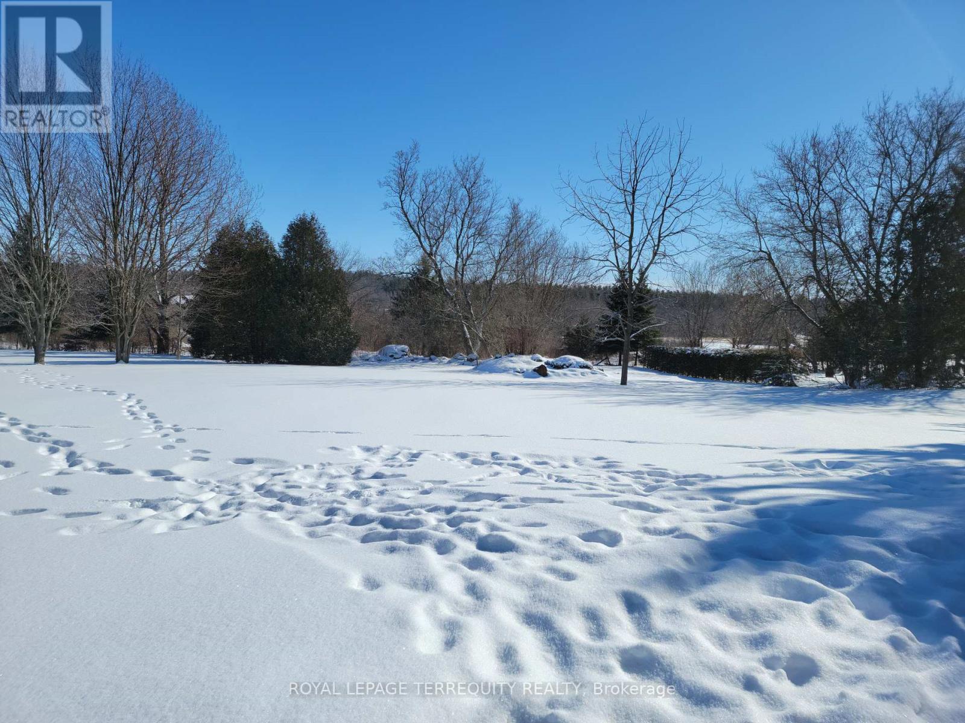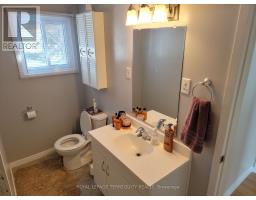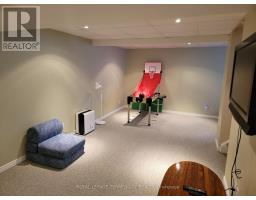167 Grandview Drive Alnwick/haldimand, Ontario K0K 2X0
$2,700 Monthly
A ""Grand View"" Indeed! Welcome to 167 Grandview Drive, a charming Viceroy-style home nestled on a picturesque 1-acre lot in Roseneath Landing. This 2+1 bedroom home boasts breathtaking panoramic views of Rice Lake, the islands, and the rolling countryside, offering a serene retreat for those seeking a peaceful lifestyle. Outdoor enthusiasts will love the expansive private yard, featuring horseshoe pits, garden plots, rock gardens, mature walnut trees, and two storage sheds-perfect for all your recreational and gardening needs. Gather around the fire pit on cool evenings, enjoy the privacy provided by cedar hedges, and take in the beauty of nature from both the front and rear decks. Inside, the home is warm and inviting, with large windows that bring in natural light and frame the stunning views. The propane furnace ensures year-round comfort, making this an ideal home for any season. If you're looking for a rental home that offers both tranquility and outdoor adventure, 167 Grandview Drive is the perfect choice. Don't miss out on this opportunity **** EXTRAS **** Landlord will not be installing the dock (id:50886)
Property Details
| MLS® Number | X11959562 |
| Property Type | Single Family |
| Community Name | Rural Alnwick/Haldimand |
| Easement | Unknown |
| Features | Sloping |
| Parking Space Total | 6 |
| Structure | Porch, Shed, Dock |
| Water Front Type | Waterfront |
Building
| Bathroom Total | 1 |
| Bedrooms Above Ground | 2 |
| Bedrooms Below Ground | 1 |
| Bedrooms Total | 3 |
| Architectural Style | Bungalow |
| Basement Type | Partial |
| Construction Style Attachment | Detached |
| Cooling Type | Central Air Conditioning |
| Exterior Finish | Wood |
| Flooring Type | Vinyl, Laminate, Carpeted, Concrete |
| Foundation Type | Unknown |
| Heating Fuel | Propane |
| Heating Type | Forced Air |
| Stories Total | 1 |
| Type | House |
Land
| Access Type | Private Docking |
| Acreage | No |
| Sewer | Septic System |
| Size Depth | 135 Ft |
| Size Frontage | 100 Ft |
| Size Irregular | 100 X 135 Ft |
| Size Total Text | 100 X 135 Ft |
Rooms
| Level | Type | Length | Width | Dimensions |
|---|---|---|---|---|
| Basement | Bedroom 3 | 10.99 m | 9.02 m | 10.99 m x 9.02 m |
| Basement | Recreational, Games Room | 25.03 m | 9.2 m | 25.03 m x 9.2 m |
| Basement | Laundry Room | 10.99 m | 8.99 m | 10.99 m x 8.99 m |
| Basement | Utility Room | 6 m | 8.01 m | 6 m x 8.01 m |
| Ground Level | Kitchen | 10.01 m | 10.001 m | 10.01 m x 10.001 m |
| Ground Level | Living Room | 14.7 m | 10.99 m | 14.7 m x 10.99 m |
| Ground Level | Dining Room | 10.99 m | 6 m | 10.99 m x 6 m |
| Ground Level | Primary Bedroom | 12.01 m | 9.02 m | 12.01 m x 9.02 m |
| Ground Level | Bedroom 2 | 12.01 m | 9.02 m | 12.01 m x 9.02 m |
Contact Us
Contact us for more information
Lucia Gouveia
Broker
www.yourhomeintransition.com/
www.facebook.com/Your-Home-In-Transition-616242402139352/?modal=admin_todo_tour
@yourhomeintran1/
www.linkedin.com/in/lucia-gouveia-6444568/
95 Queen Street S. Unit A
Mississauga, Ontario L5M 1K7
(905) 812-9000
(905) 812-9609


