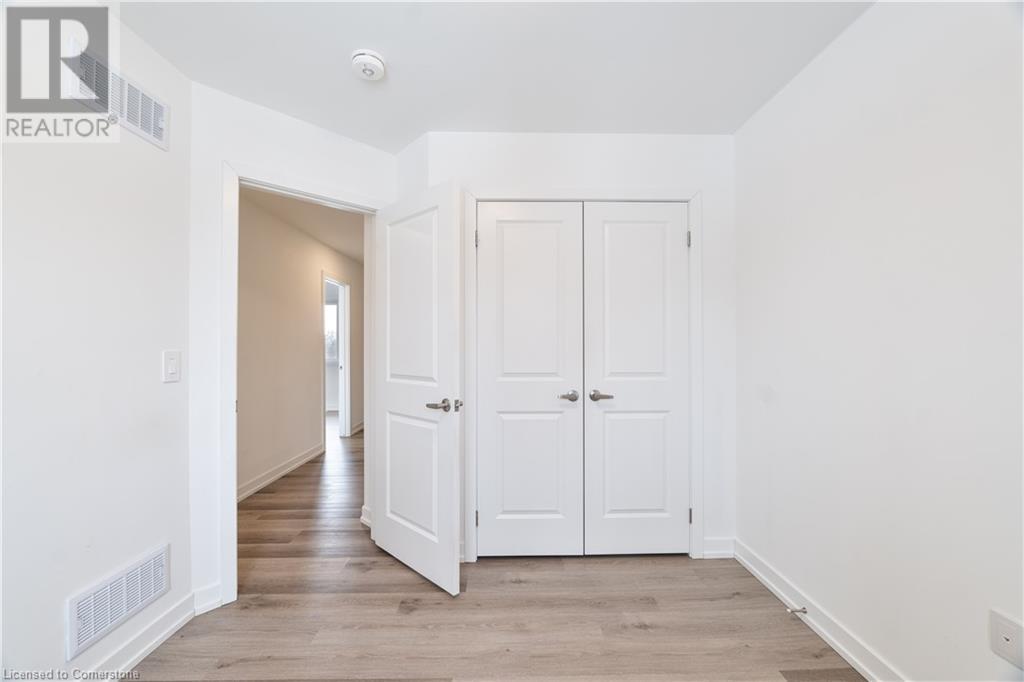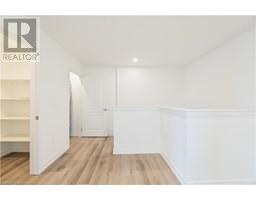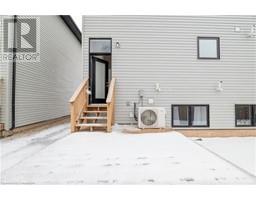6591 Montrose Road Unit# 206 Niagara Falls, Ontario L2H 1M3
$2,400 Monthly
Welcome to 6591 Montrose Road Unit #206, a modern 3-bedroom, 2.5-bathroom townhouse offering 1,573 square feet of contemporary living space. This home features an open-concept layout with modern finishes, including stainless steel appliances and pot lights throughout the main living area. The spacious bedrooms provide ample comfort, and the property includes one dedicated parking space. Located in the desirable neighbourhood of Niagara Falls, this residence offers both convenience and style. (id:50886)
Property Details
| MLS® Number | 40695675 |
| Property Type | Single Family |
| Amenities Near By | Park, Playground, Schools, Shopping |
| Community Features | Community Centre |
| Equipment Type | Water Heater |
| Features | Cul-de-sac, Southern Exposure, Balcony |
| Parking Space Total | 1 |
| Rental Equipment Type | Water Heater |
Building
| Bathroom Total | 3 |
| Bedrooms Above Ground | 3 |
| Bedrooms Total | 3 |
| Appliances | Dishwasher, Dryer, Stove, Washer, Hood Fan, Window Coverings |
| Architectural Style | 2 Level |
| Basement Type | None |
| Constructed Date | 2021 |
| Construction Style Attachment | Attached |
| Cooling Type | Central Air Conditioning |
| Exterior Finish | Aluminum Siding, Brick |
| Half Bath Total | 1 |
| Heating Fuel | Natural Gas |
| Heating Type | Forced Air |
| Stories Total | 2 |
| Size Interior | 1,573 Ft2 |
| Type | Row / Townhouse |
| Utility Water | Municipal Water |
Land
| Access Type | Highway Access |
| Acreage | No |
| Land Amenities | Park, Playground, Schools, Shopping |
| Sewer | Municipal Sewage System |
| Size Total Text | Unknown |
| Zoning Description | R5b, R1d, Os, R4, Nc |
Rooms
| Level | Type | Length | Width | Dimensions |
|---|---|---|---|---|
| Second Level | Storage | 7'3'' x 3'10'' | ||
| Second Level | 4pc Bathroom | 9'1'' x 5'1'' | ||
| Second Level | 4pc Bathroom | Measurements not available | ||
| Second Level | Bedroom | 10'0'' x 10'0'' | ||
| Second Level | Bedroom | 9'0'' x 9'6'' | ||
| Second Level | Primary Bedroom | 16'1'' x 10'0'' | ||
| Main Level | Other | 10'0'' x 10'0'' | ||
| Main Level | Foyer | Measurements not available | ||
| Main Level | Utility Room | Measurements not available | ||
| Main Level | 2pc Bathroom | Measurements not available | ||
| Main Level | Dining Room | 9'6'' x 12'1'' | ||
| Main Level | Living Room | 15'4'' x 15'3'' | ||
| Main Level | Kitchen | 11'0'' x 12'1'' |
https://www.realtor.ca/real-estate/27885219/6591-montrose-road-unit-206-niagara-falls
Contact Us
Contact us for more information
Peter Muraca
Salesperson
http//www.muracagroup.ca
21 King Street W. Unit A 5th Floor
Hamilton, Ontario L8P 4W7
(866) 530-7737
Enza Manduca
Salesperson
2010 Winston Park Dr Unit 290c
Oakville, Ontario L6H 5R7
(866) 530-7737





































































