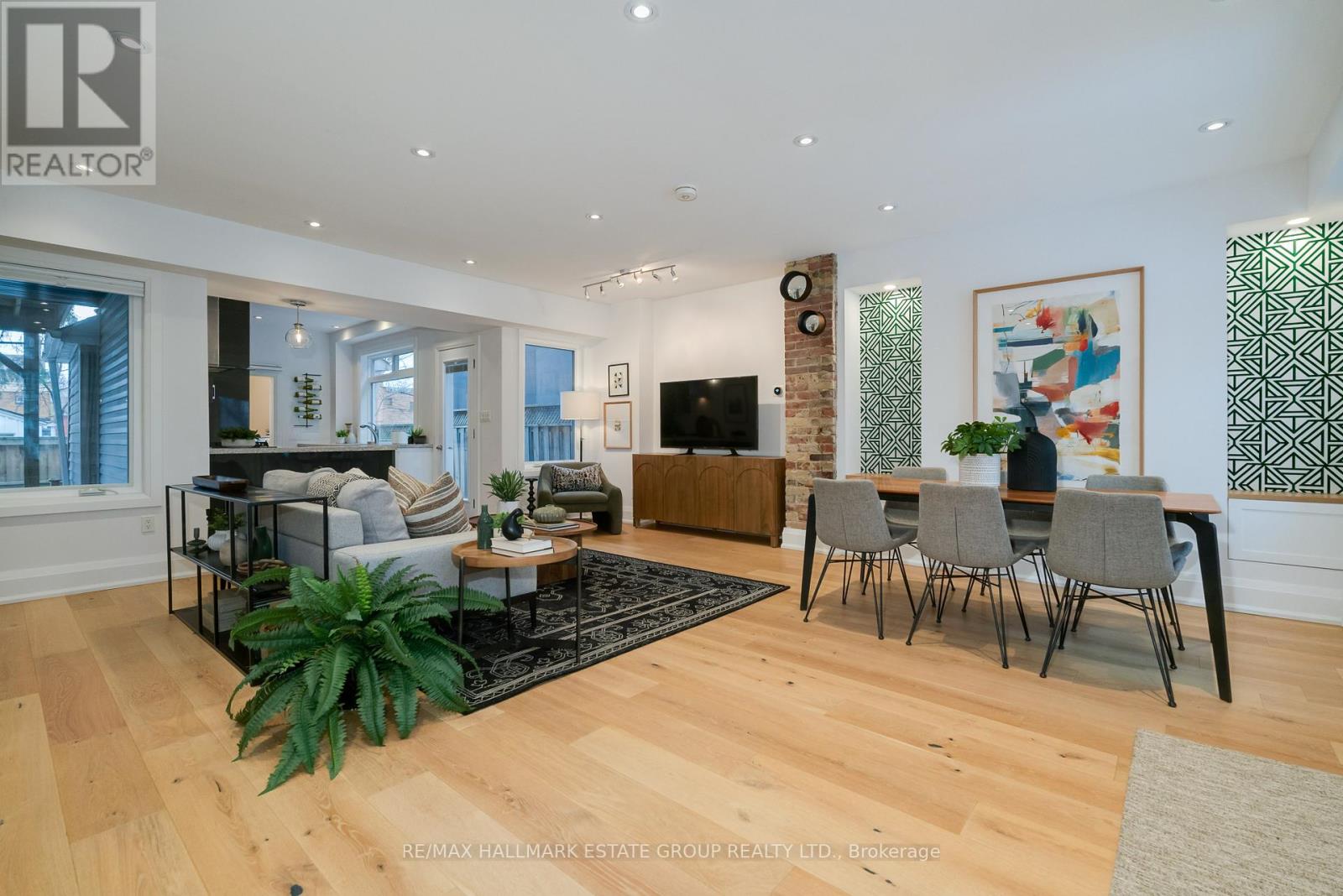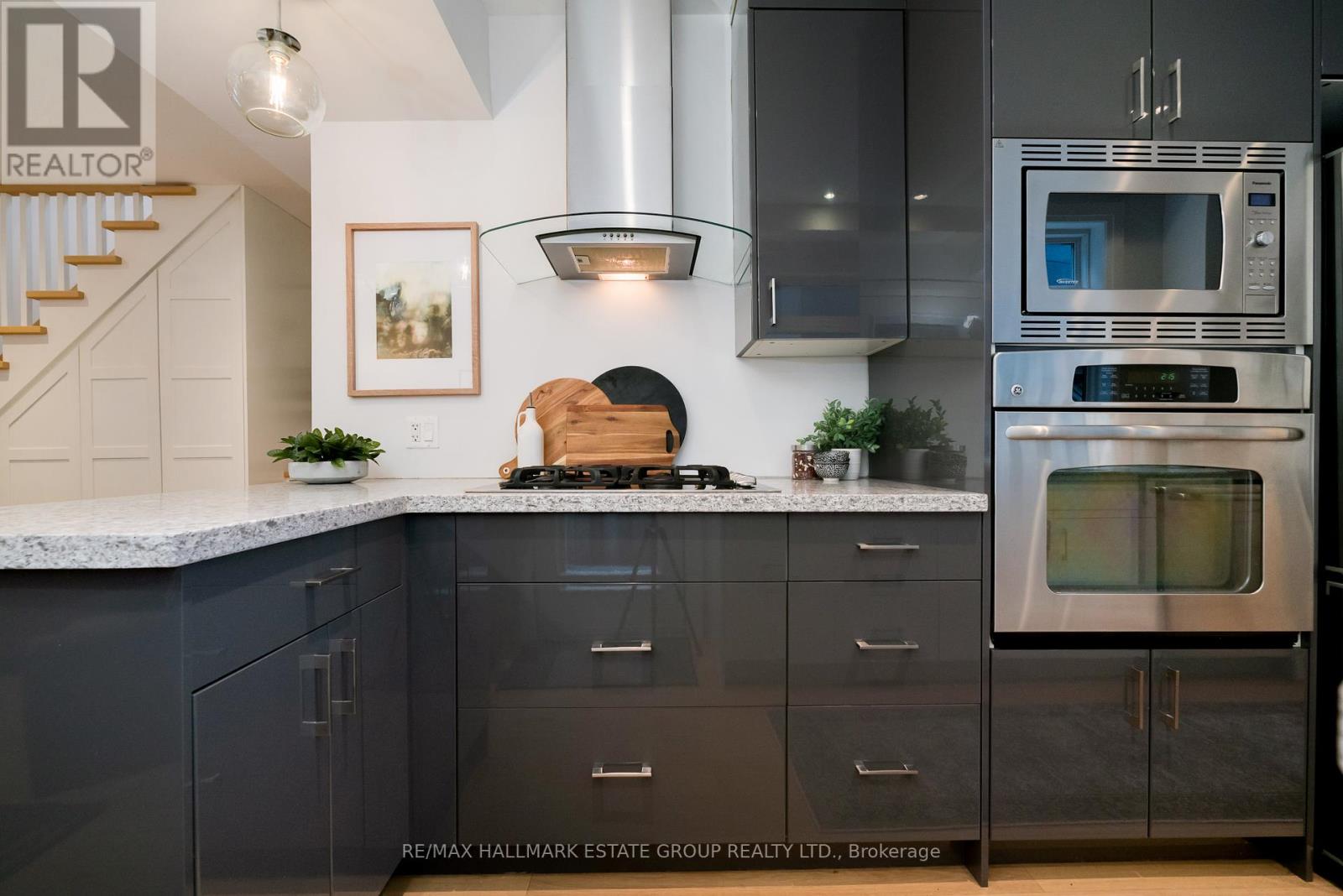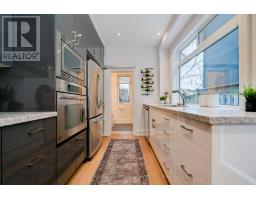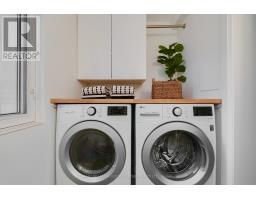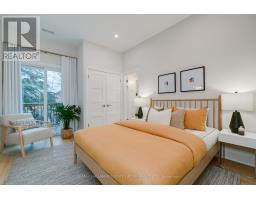237 Rhodes Avenue Toronto, Ontario M4L 3A2
$1,449,000
In the heart of Leslieville, behind a stunning Victorian facade, lies a beautifully reimagined home that seamlessly blends historic charm with modern luxury. This renovation offers not only aesthetic appeal but also exceptional functionality, including a private drive, garage, and a lovely, low-maintenance landscaped garden. Step inside to discover a spacious open-concept layout, designed with contemporary living in mind. High ceilings and engineered hardwood floors span both levels, creating an inviting and elegant atmosphere. A magnificent chefs kitchen, main-floor laundry and powder room add convenience to daily life. Upstairs, you will find three bedrooms, including a sumptuous master retreat featuring a walk-in closet and a spa-like ensuite with heated floors and a skylight that bathes the space in natural light. Need extra flexibility? A separate in-law suite offers endless possibilities whether for guests or additional living space. And garden suite potential too! New water pipes from city to house - 2021, Clay pipes replaced- 2024, 8ft ceiling in attic, opportunity for development, Garage with full electrical. master bedroom blackout curtains, kid's room blackout blinds, guest room, blackout curtains, regular blind. Ground floor, blackout curtains, regular blinds. All blinds are cafe style and move from the top to the bottom of the window. (id:50886)
Open House
This property has open houses!
2:00 pm
Ends at:4:00 pm
2:00 pm
Ends at:4:00 pm
Property Details
| MLS® Number | E11959581 |
| Property Type | Single Family |
| Community Name | Greenwood-Coxwell |
| Amenities Near By | Hospital, Park, Public Transit, Schools |
| Features | Guest Suite, In-law Suite |
| Parking Space Total | 2 |
Building
| Bathroom Total | 4 |
| Bedrooms Above Ground | 3 |
| Bedrooms Below Ground | 1 |
| Bedrooms Total | 4 |
| Appliances | Blinds, Dishwasher, Dryer, Microwave, Refrigerator, Stove, Washer, Wine Fridge |
| Basement Development | Finished |
| Basement Features | Apartment In Basement, Walk Out |
| Basement Type | N/a (finished) |
| Construction Style Attachment | Detached |
| Cooling Type | Central Air Conditioning |
| Exterior Finish | Brick Facing, Vinyl Siding |
| Flooring Type | Hardwood, Tile, Carpeted |
| Foundation Type | Block |
| Half Bath Total | 1 |
| Heating Fuel | Natural Gas |
| Heating Type | Forced Air |
| Stories Total | 2 |
| Type | House |
| Utility Water | Municipal Water |
Parking
| Detached Garage |
Land
| Acreage | No |
| Fence Type | Fenced Yard |
| Land Amenities | Hospital, Park, Public Transit, Schools |
| Sewer | Sanitary Sewer |
| Size Depth | 110 Ft |
| Size Frontage | 28 Ft |
| Size Irregular | 28 X 110 Ft |
| Size Total Text | 28 X 110 Ft |
Rooms
| Level | Type | Length | Width | Dimensions |
|---|---|---|---|---|
| Second Level | Primary Bedroom | 4.16 m | 4.3 m | 4.16 m x 4.3 m |
| Second Level | Bedroom 2 | 4.09 m | 3.2 m | 4.09 m x 3.2 m |
| Second Level | Bedroom 3 | 2.34 m | 2.32 m | 2.34 m x 2.32 m |
| Basement | Laundry Room | 2.04 m | 2.49 m | 2.04 m x 2.49 m |
| Basement | Living Room | 2.37 m | 3.6 m | 2.37 m x 3.6 m |
| Basement | Kitchen | 3.7 m | 2.79 m | 3.7 m x 2.79 m |
| Basement | Bedroom | 4.11 m | 2.53 m | 4.11 m x 2.53 m |
| Main Level | Living Room | 6.34 m | 6.34 m | 6.34 m x 6.34 m |
| Main Level | Dining Room | 3.12 m | 1.82 m | 3.12 m x 1.82 m |
| Main Level | Kitchen | 4.18 m | 2.52 m | 4.18 m x 2.52 m |
| Main Level | Laundry Room | 1.51 m | 2.56 m | 1.51 m x 2.56 m |
Contact Us
Contact us for more information
Audrey Azad
Salesperson
www.BrentandAudrey.com
2277 Queen St E Suite A
Toronto, Ontario M4E 1G5
(416) 699-2992
www.brentandaudrey.com
Brent Crawford
Broker of Record
(416) 720-2005
www.brentandaudrey.com
2277 Queen St E Suite A
Toronto, Ontario M4E 1G5
(416) 699-2992
www.brentandaudrey.com


