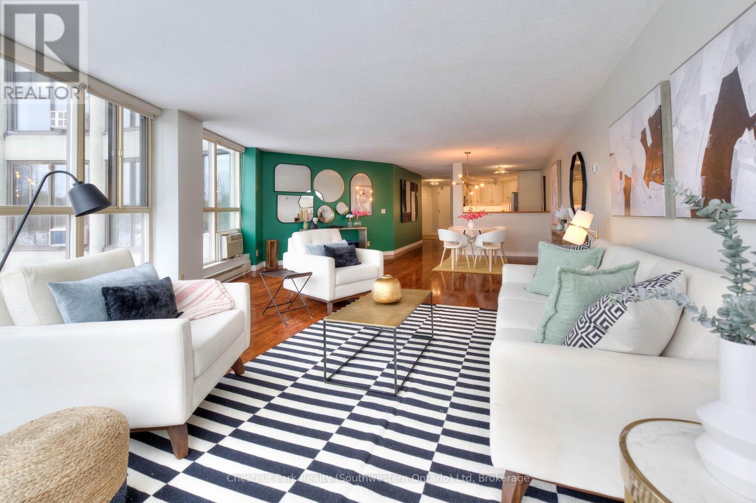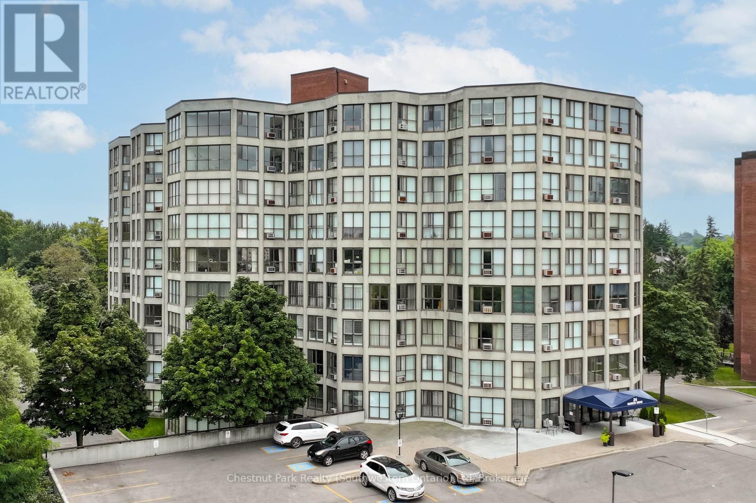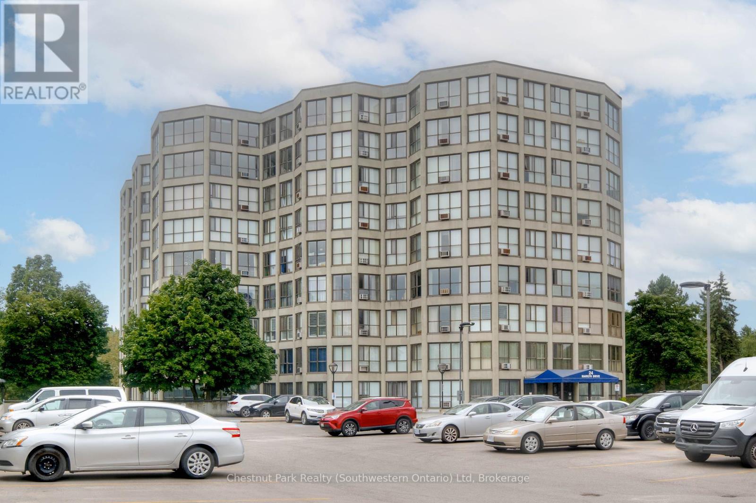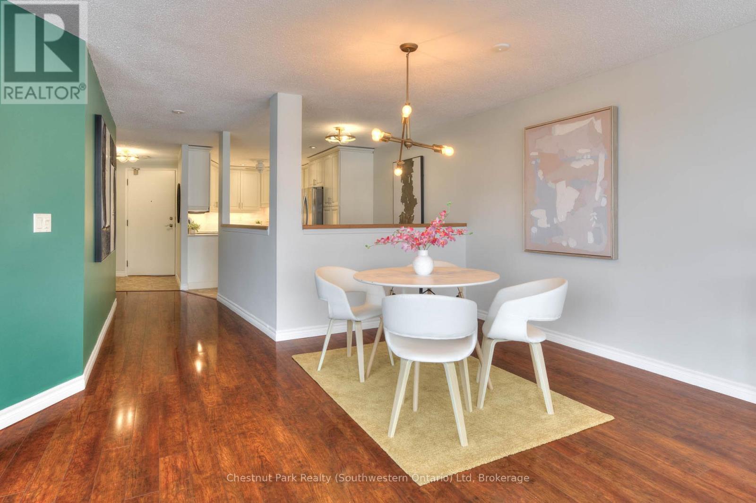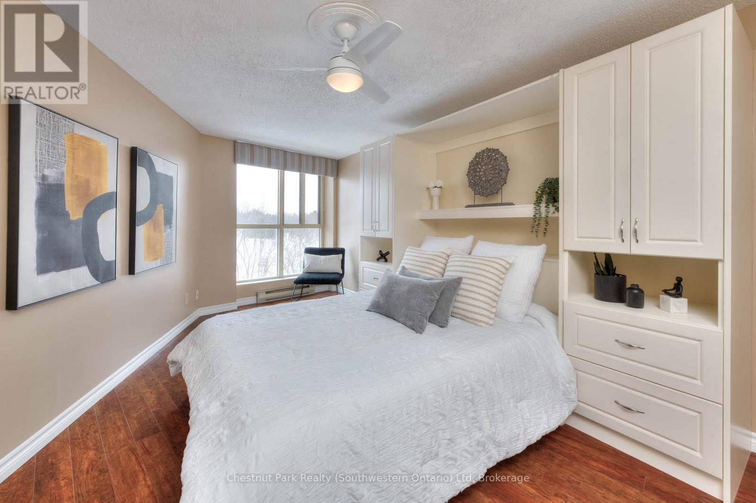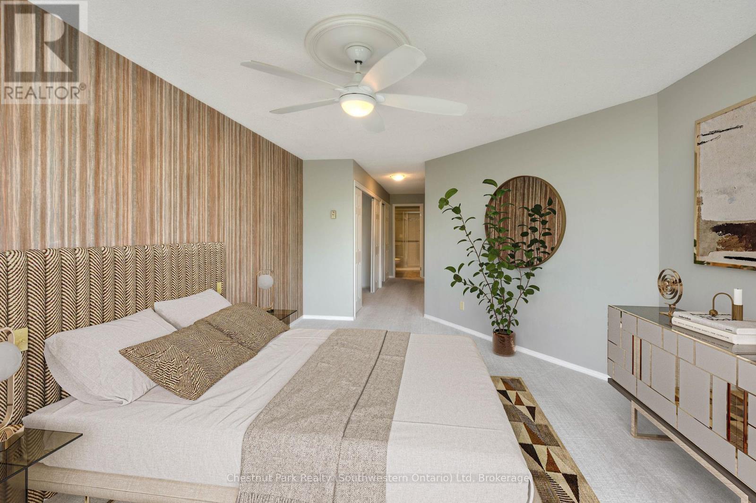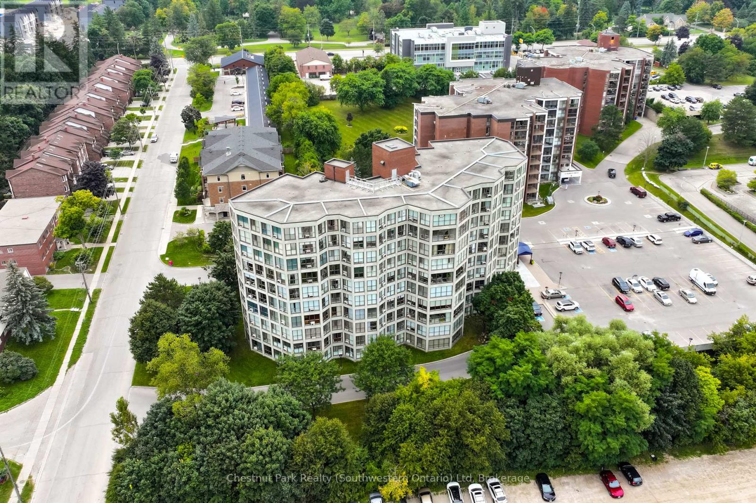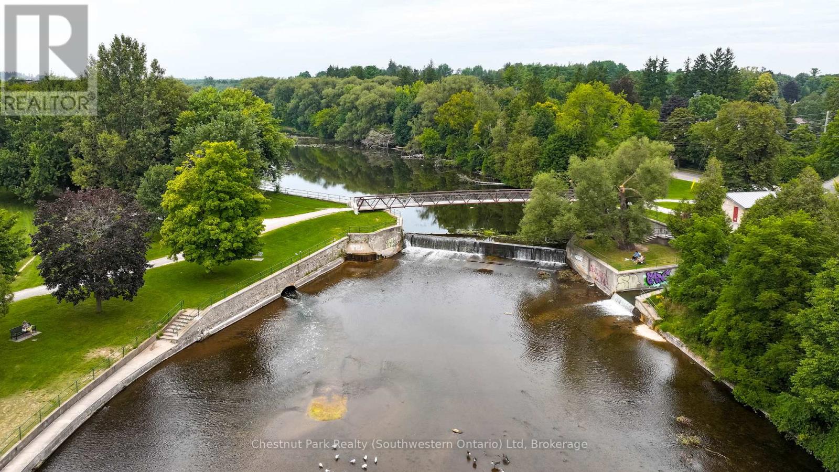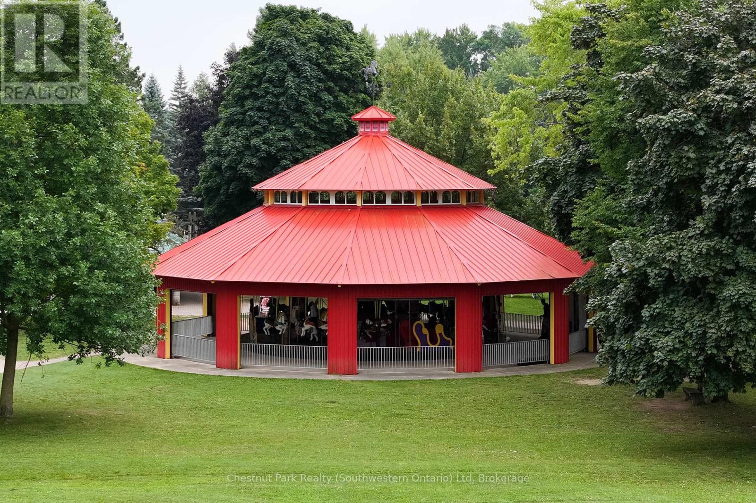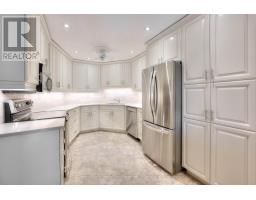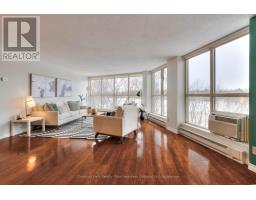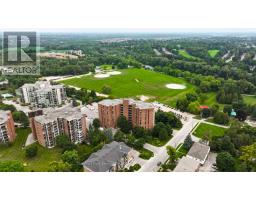404 - 24 Marilyn Drive Guelph, Ontario N1H 8E9
$539,900Maintenance, Insurance, Common Area Maintenance, Parking, Water
$799.31 Monthly
Maintenance, Insurance, Common Area Maintenance, Parking, Water
$799.31 MonthlyNow even better than before! Unit 404 at 24 Marilyn Drive has undergone some recent updates making this unit even more stylish and move-in-ready with its unbeatable location. This building and unit enjoys sweeping views of Riverside Park, one of Guelph's most beloved outdoor spaces. Stepping inside, you immediately feel the quality of this building, from the wide hallways to the well-maintained common areas. As you enter Unit 404, the spacious foyer welcomes you with ample room to greet guests, hang coats, and access your in-unit laundry area for added convenience. The recently updated, bright, and modern kitchen features crisp white cabinetry, a new subway tile backsplash, updated countertops, and sleek appliances, this space is both stylish and functional. The open-concept layout flows seamlessly into the living and dining area, where floor-to-ceiling windows offer breathtaking treetop views of Riverside Park. This unit has been beautifully refreshed with a fresh coat of paint, including an on-trend green accent wall that adds warmth and personality. Brand-new light fixtures further enhance the contemporary feel, and the professionally staged space helps highlight the full potential of this home. This condo boasts three generous bedrooms, all offering the same picturesque tree line and park scenery. The primary suite includes an updated 3-piece ensuite and more closet space than you'll know what to do with. The second bathroom has also been beautifully upgraded, ensuring a move-in-ready experience. What sets this unit apart from others on the market is the rare combination of luxury and convenience. Additional recent updates include new window blinds, flooring, closet organizers, and modern bathroom finishes. Plus, a Murphy bed is included in the sale, adding extra versatility to the space. (id:50886)
Open House
This property has open houses!
12:00 pm
Ends at:2:00 pm
12:00 pm
Ends at:2:00 pm
Property Details
| MLS® Number | X11959975 |
| Property Type | Single Family |
| Community Name | Riverside Park |
| Amenities Near By | Hospital, Park, Public Transit |
| Community Features | Pets Not Allowed |
| Equipment Type | Water Heater |
| Features | Cul-de-sac, Backs On Greenbelt, Conservation/green Belt, Elevator, In Suite Laundry |
| Parking Space Total | 2 |
| Rental Equipment Type | Water Heater |
| View Type | River View |
Building
| Bathroom Total | 2 |
| Bedrooms Above Ground | 3 |
| Bedrooms Total | 3 |
| Amenities | Exercise Centre, Party Room, Visitor Parking, Storage - Locker |
| Appliances | Intercom, Water Meter |
| Cooling Type | Window Air Conditioner |
| Exterior Finish | Brick |
| Fire Protection | Monitored Alarm, Smoke Detectors |
| Flooring Type | Tile, Laminate |
| Foundation Type | Poured Concrete |
| Heating Fuel | Electric |
| Heating Type | Baseboard Heaters |
| Size Interior | 1,400 - 1,599 Ft2 |
| Type | Apartment |
Parking
| Underground | |
| Garage | |
| Covered |
Land
| Acreage | No |
| Land Amenities | Hospital, Park, Public Transit |
| Landscape Features | Landscaped |
| Zoning Description | R4-a |
Rooms
| Level | Type | Length | Width | Dimensions |
|---|---|---|---|---|
| Main Level | Kitchen | 6.12 m | 2.73 m | 6.12 m x 2.73 m |
| Main Level | Living Room | 10.5 m | 5.59 m | 10.5 m x 5.59 m |
| Main Level | Dining Room | 2.87 m | 3.3 m | 2.87 m x 3.3 m |
| Main Level | Primary Bedroom | 9.79 m | 3.6 m | 9.79 m x 3.6 m |
| Main Level | Bedroom | 3.04 m | 7.22 m | 3.04 m x 7.22 m |
| Main Level | Bedroom | 3.16 m | 6.55 m | 3.16 m x 6.55 m |
| Main Level | Bathroom | 2.48 m | 1.71 m | 2.48 m x 1.71 m |
| Main Level | Bathroom | 8.5 m | 8.3 m | 8.5 m x 8.3 m |
Contact Us
Contact us for more information
Adam Stewart
Salesperson
www.adamstewart.ca/
www.facebook.com/AdamStewartRealtor
twitter.com/Adam_Stewart_
www.linkedin.com/in/guelph-real-estate-agent-guelph-realtor-chestnut-park/
28 Douglas Street
Guelph, Ontario N1H 2S9
(519) 804-4095
(519) 885-1251
chestnutparkwest.com/

