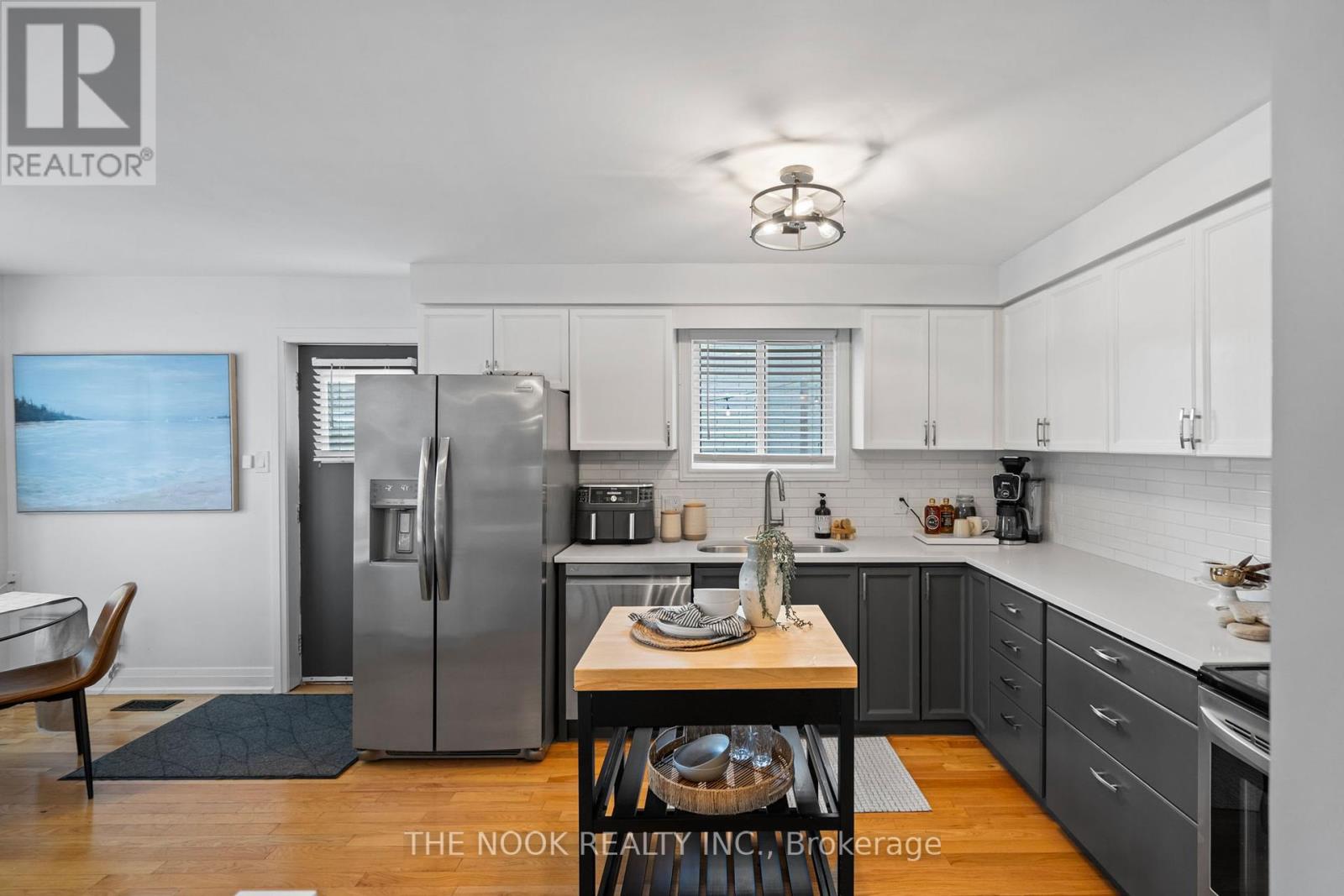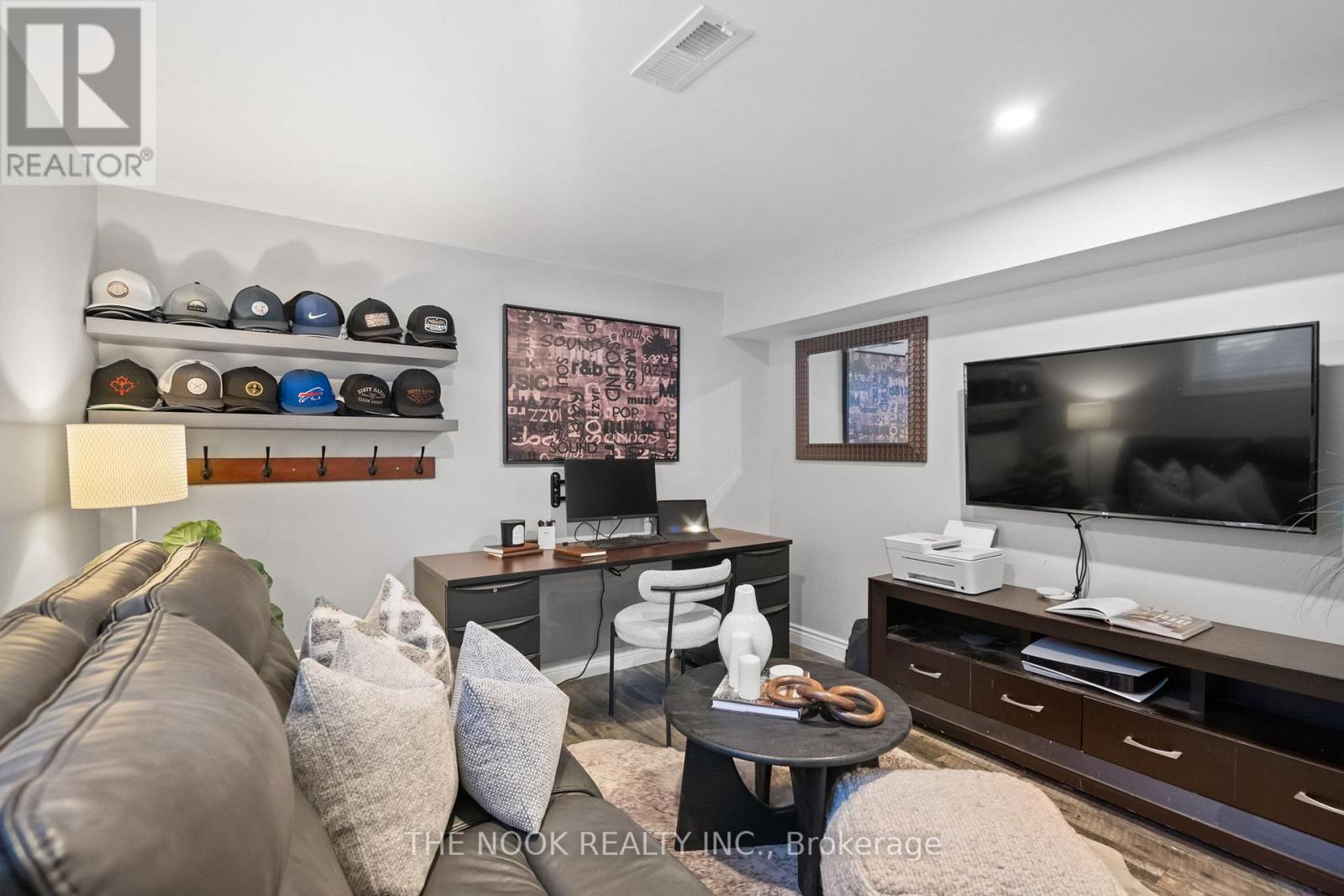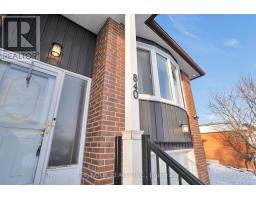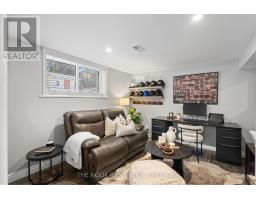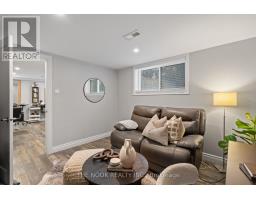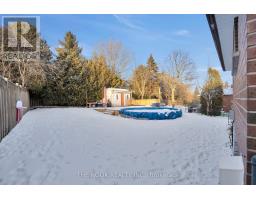840 Roundelay Drive N Oshawa, Ontario L1J 7T9
$749,999
This charming 3-bedroom, 2-bathroom home, located in a family-friendly neighbourhood within walking distance to Stephen G. Saywell, Oshawa Centre, Parks, and much more, offers a fantastic living space with beautiful hardwood floors throughout the main level, an open-concept kitchen and living room, and spacious bedrooms (one currently converted into a dining room but easily restored). The fully finished basement features 2 additional bedrooms with a separate entrance, perfect for an in-law suite or extra living space. Outside, the private backyard is a true retreat with a heated above-ground pool (2022), large deck, and pool house, while the front yard boasts professional landscaping and an irrigation system (2022), ensuring a lush, well-maintained exterior. With so many great features and updates, this home is the perfect blend of comfort, style, and convenience! 3rd Bedroom Is Currently Used As A Dining Rm & Can Easily Converted Back. Upgrades include: Roof 2017, Windows 2017, Pool and pool house 2022, Irrigation system 2022, Furnace 2019, Air Conditioning Unit 2019, Driveway 2019, Hand Rail 2025, Bathroom Vanity 2025. **** EXTRAS **** Upgrades include: Roof 2017, Windows 2017, Above ground pool and pool house 2022, Irrigation system 2022, Furnace 2019, Air Conditioning Unit 2019, Hand Rail 2025, Bathroom Vanity 2025. (id:50886)
Open House
This property has open houses!
2:00 pm
Ends at:4:00 pm
2:00 pm
Ends at:4:00 pm
Property Details
| MLS® Number | E11959848 |
| Property Type | Single Family |
| Community Name | McLaughlin |
| Amenities Near By | Park, Place Of Worship, Public Transit, Schools |
| Parking Space Total | 3 |
| Pool Type | Above Ground Pool |
| Structure | Deck, Shed |
Building
| Bathroom Total | 2 |
| Bedrooms Above Ground | 3 |
| Bedrooms Below Ground | 2 |
| Bedrooms Total | 5 |
| Appliances | Dishwasher, Dryer, Microwave, Refrigerator, Stove, Washer |
| Architectural Style | Raised Bungalow |
| Basement Development | Finished |
| Basement Type | Full (finished) |
| Construction Style Attachment | Detached |
| Cooling Type | Central Air Conditioning |
| Exterior Finish | Brick |
| Fire Protection | Alarm System |
| Flooring Type | Hardwood |
| Foundation Type | Concrete |
| Heating Fuel | Natural Gas |
| Heating Type | Forced Air |
| Stories Total | 1 |
| Size Interior | 1,100 - 1,500 Ft2 |
| Type | House |
| Utility Water | Municipal Water |
Parking
| Attached Garage | |
| Garage |
Land
| Acreage | No |
| Fence Type | Fenced Yard |
| Land Amenities | Park, Place Of Worship, Public Transit, Schools |
| Landscape Features | Lawn Sprinkler, Landscaped |
| Sewer | Sanitary Sewer |
| Size Depth | 123 Ft ,1 In |
| Size Frontage | 63 Ft ,10 In |
| Size Irregular | 63.9 X 123.1 Ft |
| Size Total Text | 63.9 X 123.1 Ft |
| Zoning Description | R1-d |
Rooms
| Level | Type | Length | Width | Dimensions |
|---|---|---|---|---|
| Main Level | Kitchen | 6.64 m | 3.04 m | 6.64 m x 3.04 m |
| Main Level | Living Room | 5.21 m | 3.41 m | 5.21 m x 3.41 m |
| Main Level | Primary Bedroom | 3.99 m | 3.2 m | 3.99 m x 3.2 m |
| Main Level | Bedroom 2 | 2.95 m | 4.45 m | 2.95 m x 4.45 m |
| Main Level | Dining Room | 3.35 m | 2.04 m | 3.35 m x 2.04 m |
Utilities
| Cable | Installed |
| Sewer | Installed |
https://www.realtor.ca/real-estate/27885640/840-roundelay-drive-n-oshawa-mclaughlin-mclaughlin
Contact Us
Contact us for more information
Cassie Elmy
Salesperson
www.yourrealtorcassie.com/
185 Church Street
Bowmanville, Ontario L1C 1T8
(905) 419-8833
www.thenookrealty.com/










