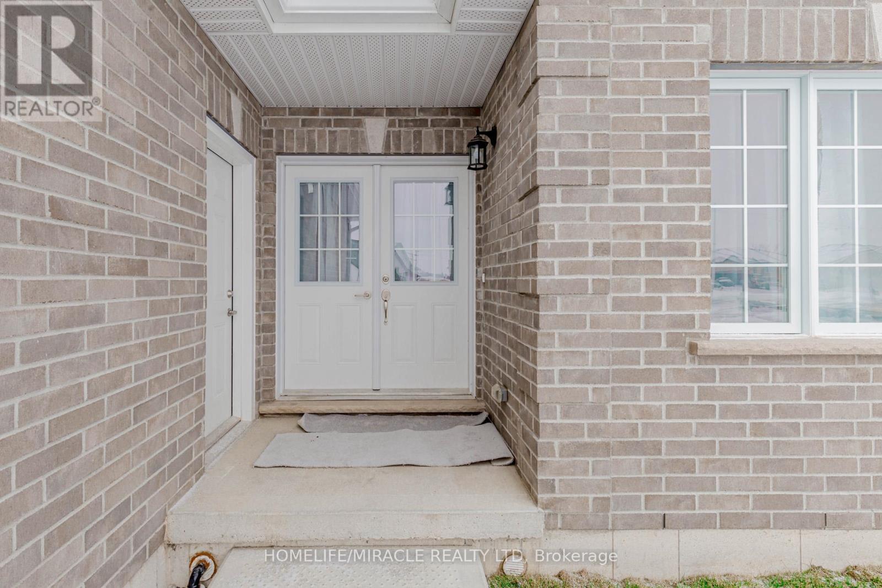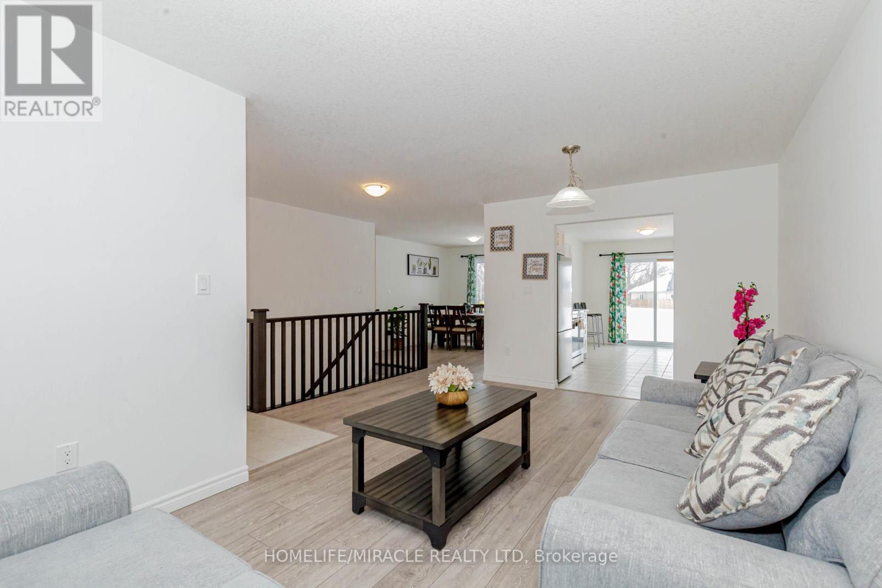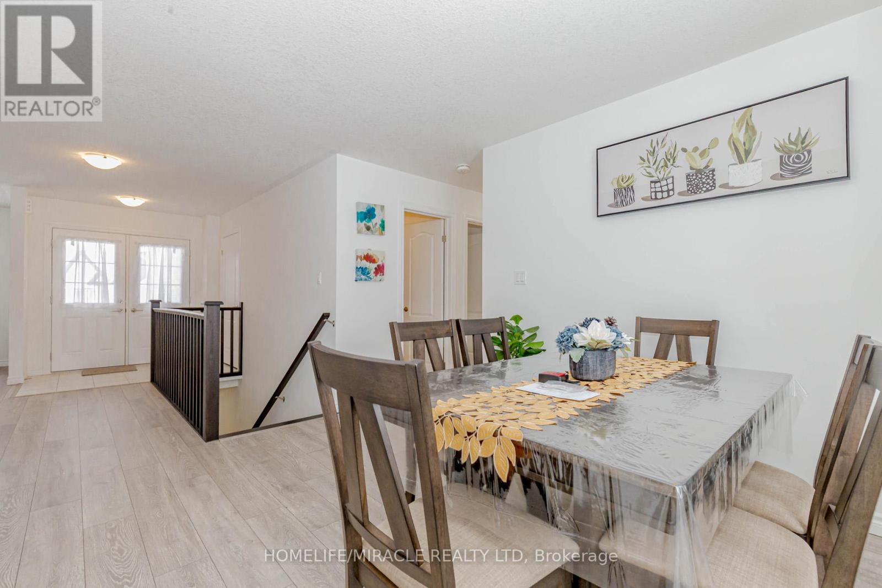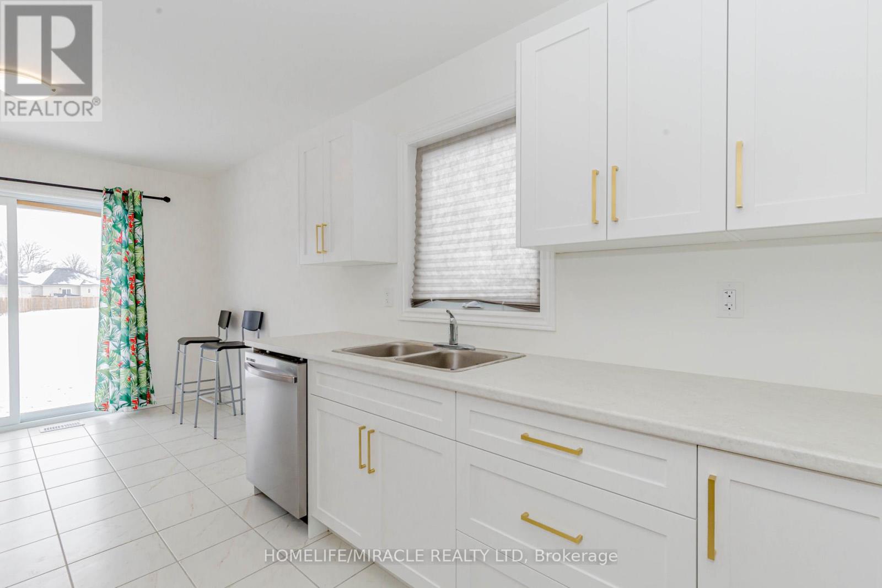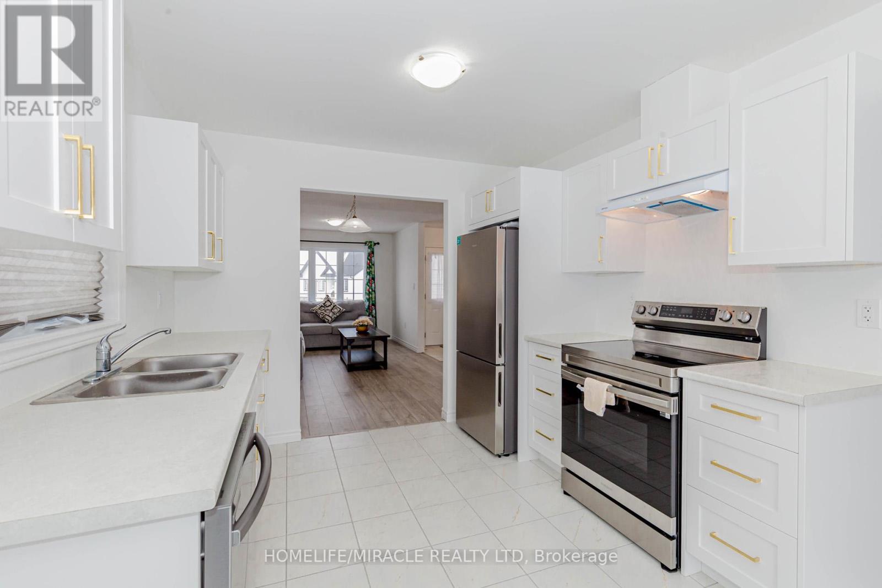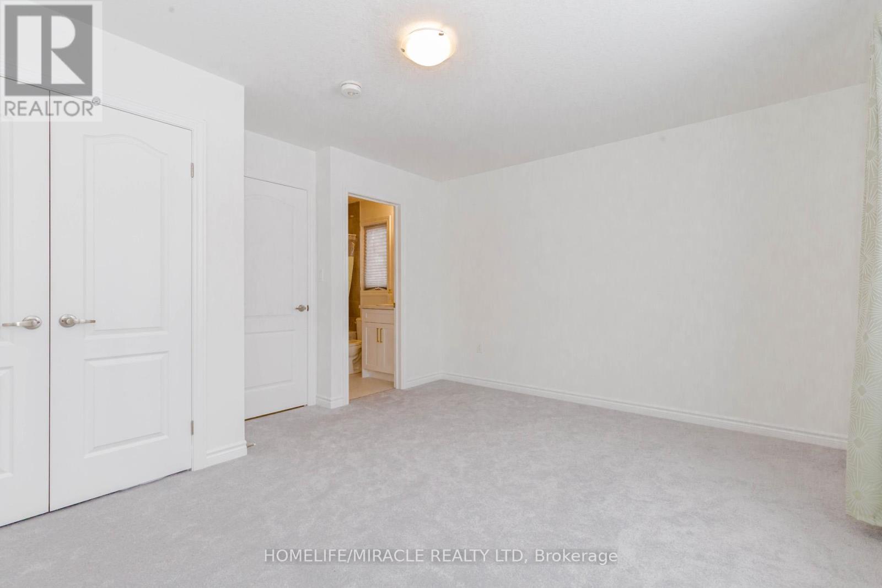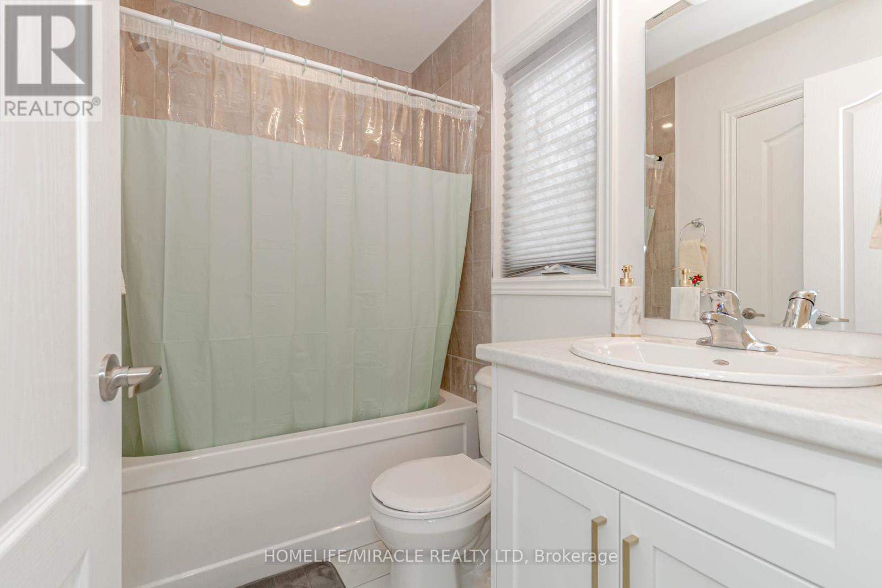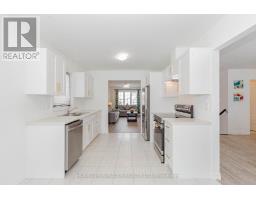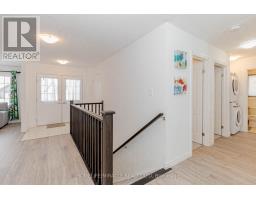102 Delong Drive N Norwich, Ontario N0J 1P0
$659,900
A stunning Brand New Detached Bungalow home with Two plus Den bedrooms & 1 full bathrooms that located in a beautiful fresh location of Norwich & future park on a quiet street. Living space encompassing more than 1300 square feet, double car garage, laminated and tile floors, and modern worktops all over. The main floor has a full bath for everyone, kitchen, dining area, living room and Laundry room. walk out to the garage, , With primary bedroom featuring large have access to 4 piece bathroom. Verify this never-lived-in residence. It will captivate your heart. Great for first time home buyers and those who are starting a family (id:50886)
Open House
This property has open houses!
1:00 pm
Ends at:4:00 pm
Property Details
| MLS® Number | X11959893 |
| Property Type | Single Family |
| Amenities Near By | Hospital, Park, Place Of Worship, Public Transit, Schools |
| Community Features | School Bus |
| Parking Space Total | 6 |
Building
| Bathroom Total | 1 |
| Bedrooms Above Ground | 2 |
| Bedrooms Below Ground | 1 |
| Bedrooms Total | 3 |
| Appliances | Dishwasher, Dryer, Hood Fan, Refrigerator, Stove, Washer, Window Coverings |
| Architectural Style | Bungalow |
| Basement Development | Unfinished |
| Basement Type | Full (unfinished) |
| Construction Style Attachment | Detached |
| Cooling Type | Central Air Conditioning |
| Exterior Finish | Aluminum Siding, Brick |
| Flooring Type | Ceramic, Laminate, Carpeted |
| Foundation Type | Brick |
| Heating Fuel | Natural Gas |
| Heating Type | Forced Air |
| Stories Total | 1 |
| Size Interior | 1,100 - 1,500 Ft2 |
| Type | House |
| Utility Water | Municipal Water |
Parking
| Attached Garage |
Land
| Acreage | No |
| Land Amenities | Hospital, Park, Place Of Worship, Public Transit, Schools |
| Sewer | Sanitary Sewer |
| Size Depth | 101 Ft |
| Size Frontage | 48 Ft ,4 In |
| Size Irregular | 48.4 X 101 Ft |
| Size Total Text | 48.4 X 101 Ft|under 1/2 Acre |
Rooms
| Level | Type | Length | Width | Dimensions |
|---|---|---|---|---|
| Main Level | Kitchen | 3 m | 2.7 m | 3 m x 2.7 m |
| Main Level | Dining Room | 5.5 m | 3 m | 5.5 m x 3 m |
| Main Level | Living Room | 5.5 m | 3 m | 5.5 m x 3 m |
| Main Level | Primary Bedroom | 4.38 m | 3.18 m | 4.38 m x 3.18 m |
| Main Level | Bedroom 2 | 4.1 m | 3.18 m | 4.1 m x 3.18 m |
| Main Level | Laundry Room | Measurements not available | ||
| Main Level | Bathroom | Measurements not available | ||
| Main Level | Eating Area | 3 m | 2.52 m | 3 m x 2.52 m |
| Main Level | Family Room | Measurements not available |
Utilities
| Cable | Available |
| Sewer | Installed |
https://www.realtor.ca/real-estate/27886000/102-delong-drive-n-norwich
Contact Us
Contact us for more information
Lourvina Gequillana
Salesperson
20-470 Chrysler Drive
Brampton, Ontario L6S 0C1
(905) 454-4000
(905) 463-0811



