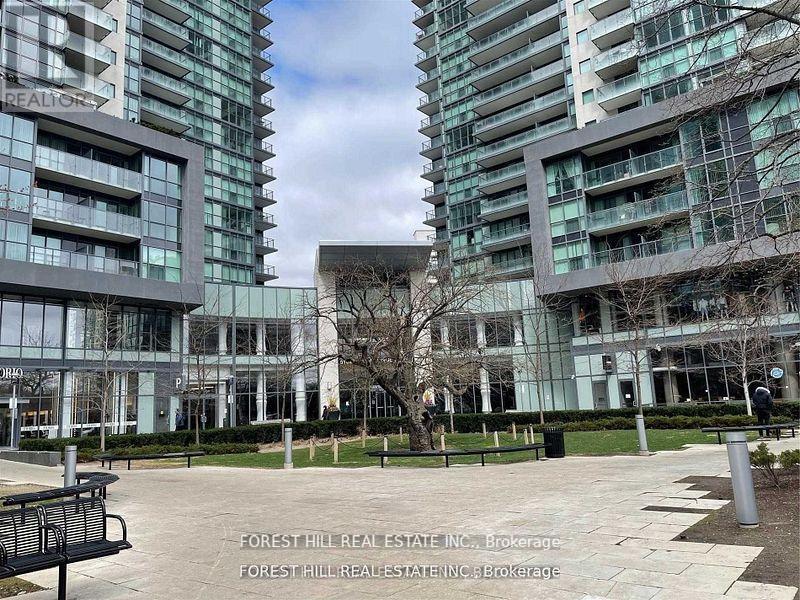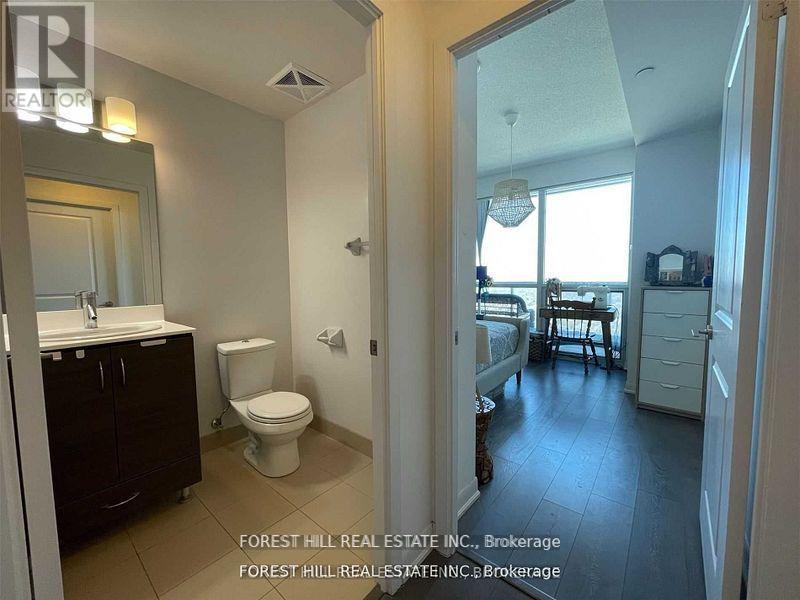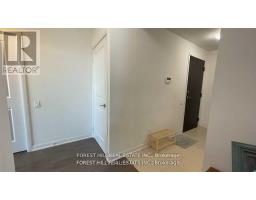Ph206 - 5168 Yonge Street Toronto, Ontario M2N 0G1
$1,390,000Maintenance, Common Area Maintenance, Heat, Insurance, Parking, Water
$1,039.71 Monthly
Maintenance, Common Area Maintenance, Heat, Insurance, Parking, Water
$1,039.71 MonthlyThis Stunning Corner Penthouse Condo At Gibson Square Boasts High-End Luxury And Is Considered One Of North York's Finest Residences. It Features A Flawless Layout, 9-Foot Ceilings, And Remarkable Views From The Terrace. Additionally, The Spacious 2+Family Room Condo Provides The Flexibility Of Utilizing The Large Family Room As An Office Or A 3rd Bedroom, This Residence Is Furnished With Top-Class Amenities Such As A Luxurious Party Room, Game Room, Conference Room, Gym, Indoor Pool, And 24-Hour Concierge Service. Furthermore, Residents Have Access To The Underground Path, Connecting Them To Empress Walk And North York Centre Subway For Ultimate Convenience. In Summary, This North York Gem At Gibson Square Is A Prime Example Of High-End Living With Unparalleled Amenities And Exceptional Design. (id:50886)
Property Details
| MLS® Number | C11960241 |
| Property Type | Single Family |
| Community Name | Willowdale West |
| Community Features | Pet Restrictions |
| Parking Space Total | 1 |
Building
| Bathroom Total | 3 |
| Bedrooms Above Ground | 2 |
| Bedrooms Below Ground | 1 |
| Bedrooms Total | 3 |
| Amenities | Security/concierge, Exercise Centre, Party Room, Visitor Parking, Storage - Locker |
| Cooling Type | Central Air Conditioning |
| Exterior Finish | Concrete |
| Half Bath Total | 1 |
| Heating Fuel | Natural Gas |
| Heating Type | Forced Air |
| Size Interior | 1,400 - 1,599 Ft2 |
| Type | Apartment |
Parking
| Underground | |
| Garage |
Land
| Acreage | No |
Rooms
| Level | Type | Length | Width | Dimensions |
|---|---|---|---|---|
| Ground Level | Living Room | 6.75 m | 4.84 m | 6.75 m x 4.84 m |
| Ground Level | Dining Room | 6.75 m | 4.84 m | 6.75 m x 4.84 m |
| Ground Level | Family Room | 3.35 m | 3.01 m | 3.35 m x 3.01 m |
| Ground Level | Kitchen | 5.59 m | 2.43 m | 5.59 m x 2.43 m |
| Ground Level | Primary Bedroom | 3.96 m | 3.04 m | 3.96 m x 3.04 m |
| Ground Level | Bedroom 2 | 4.14 m | 3.04 m | 4.14 m x 3.04 m |
Contact Us
Contact us for more information
Tara Yaraghi
Broker
15 Lesmill Rd Unit 1
Toronto, Ontario M3B 2T3
(416) 929-4343





























































