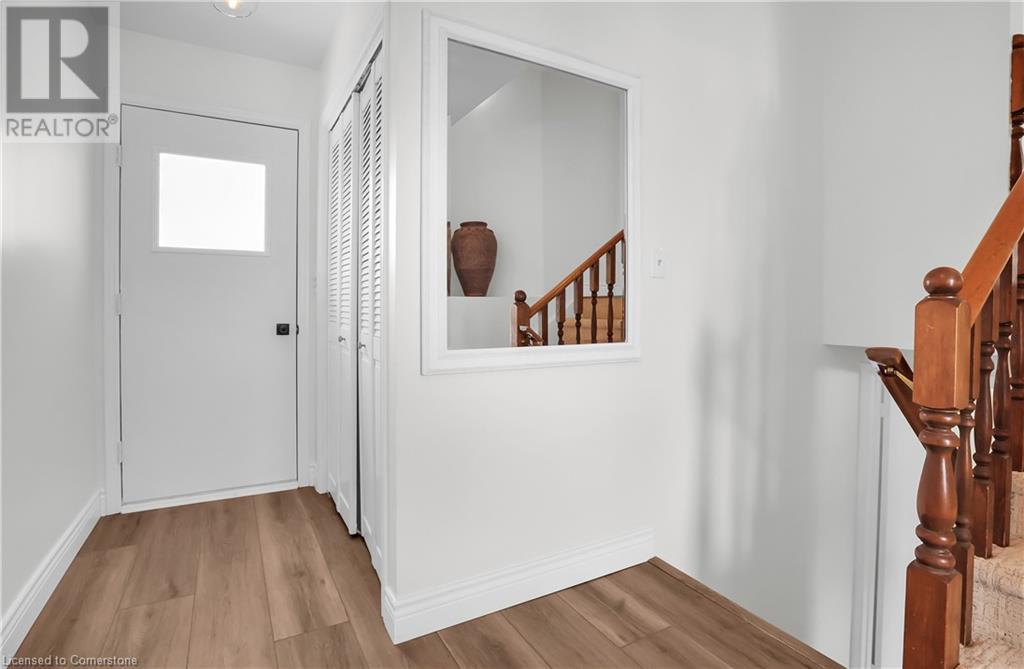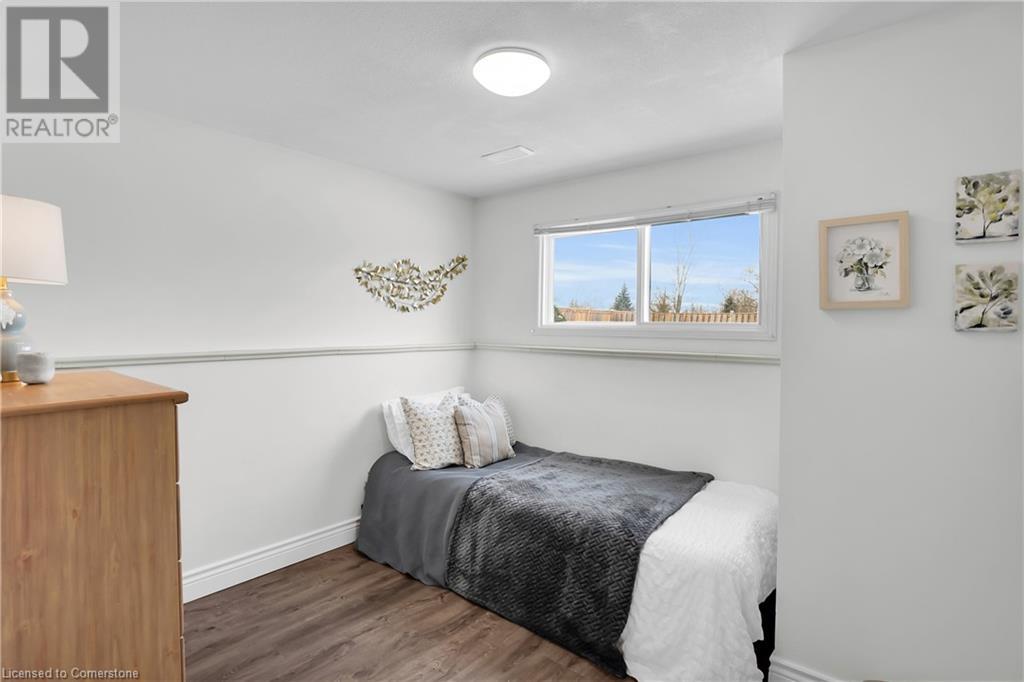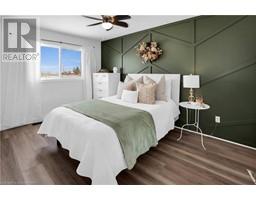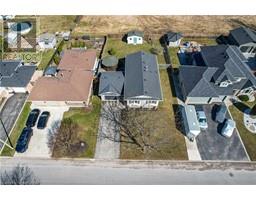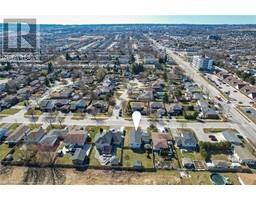4943 Homestead Drive Beamsville, Ontario L3J 0C7
$929,900
WHAT A GORGEOUS FULLY FINISHED HOME sitting on an oversized 65ft wide lot with in-law suite! Welcome to 4943 Homestead Drive in Beamsville situated in a quiet and quality subdivision with GREAT neighbours and quick access to the QEW. This 3+1 bedroom, 2 full bath and 2 full kitchen spacious raised bungalow has been tastefully upgraded and offers a gorgeous main floor with open concept kitchen/dining and living room, 3 good sized bedrooms with large windows and a full 4 piece bathroom. The lower level is completely finished with a large rec room, kitchen, dining room, bedroom and sitting/office space which all have oversized windows and doesn't feel like a basement, perfect for extended families or live in a comfortable home while the in-law suite helps cover a good portion of your mortgage. Attached garage with inside and backyard access, pool sized shaped lot with deck, gazebo and shed will make sure you have privacy and space for all you fun activities. This is such a great and clean home, come preview it today and fall in Real estate LOVE! (id:50886)
Property Details
| MLS® Number | 40696539 |
| Property Type | Single Family |
| Amenities Near By | Park, Place Of Worship, Playground, Schools, Shopping |
| Community Features | Community Centre, School Bus |
| Equipment Type | Water Heater |
| Features | Paved Driveway, Automatic Garage Door Opener, In-law Suite |
| Parking Space Total | 5 |
| Rental Equipment Type | Water Heater |
| Structure | Shed |
Building
| Bathroom Total | 2 |
| Bedrooms Above Ground | 3 |
| Bedrooms Below Ground | 1 |
| Bedrooms Total | 4 |
| Appliances | Dryer, Microwave, Refrigerator, Stove, Water Softener, Washer, Hood Fan, Window Coverings, Garage Door Opener |
| Architectural Style | Raised Bungalow |
| Basement Development | Finished |
| Basement Type | Full (finished) |
| Constructed Date | 1990 |
| Construction Style Attachment | Detached |
| Cooling Type | Central Air Conditioning |
| Exterior Finish | Brick Veneer, Vinyl Siding |
| Fire Protection | Monitored Alarm |
| Fireplace Fuel | Electric |
| Fireplace Present | Yes |
| Fireplace Total | 1 |
| Fireplace Type | Other - See Remarks |
| Fixture | Ceiling Fans |
| Foundation Type | Poured Concrete |
| Heating Fuel | Natural Gas |
| Heating Type | Forced Air |
| Stories Total | 1 |
| Size Interior | 1,932 Ft2 |
| Type | House |
| Utility Water | Municipal Water |
Parking
| Attached Garage |
Land
| Access Type | Highway Nearby |
| Acreage | No |
| Land Amenities | Park, Place Of Worship, Playground, Schools, Shopping |
| Sewer | Municipal Sewage System |
| Size Depth | 120 Ft |
| Size Frontage | 65 Ft |
| Size Total Text | Under 1/2 Acre |
| Zoning Description | R2-3 |
Rooms
| Level | Type | Length | Width | Dimensions |
|---|---|---|---|---|
| Basement | Office | 9'10'' x 13'0'' | ||
| Basement | Utility Room | 6'4'' x 7'1'' | ||
| Basement | Bedroom | 9'3'' x 9'10'' | ||
| Basement | 4pc Bathroom | 8'2'' x 6'9'' | ||
| Basement | Recreation Room | 18'4'' x 20'7'' | ||
| Basement | Dining Room | 10'4'' x 6'2'' | ||
| Basement | Kitchen | 7'8'' x 7'11'' | ||
| Main Level | Laundry Room | 3'0'' x 4'7'' | ||
| Main Level | Foyer | 13'4'' x 10'9'' | ||
| Main Level | Primary Bedroom | 13'9'' x 9'5'' | ||
| Main Level | Bedroom | 11'5'' x 10'3'' | ||
| Main Level | Bedroom | 12'4'' x 7'11'' | ||
| Main Level | 4pc Bathroom | 9'6'' x 7'8'' | ||
| Main Level | Living Room | 15'10'' x 10'10'' | ||
| Main Level | Dining Room | 10'10'' x 10'0'' | ||
| Main Level | Kitchen | 13'4'' x 12'10'' |
https://www.realtor.ca/real-estate/27886414/4943-homestead-drive-beamsville
Contact Us
Contact us for more information
Sebastien Dusseault
Salesperson
(905) 308-8121
http//sebastiendusseault.ca
www.facebook.com/sebastien.dusseault
linkedin.com/in/sebastien-dusseault-9a592a124
36 Main Street East
Grimsby, Ontario L3M 1M0
(905) 945-1234





