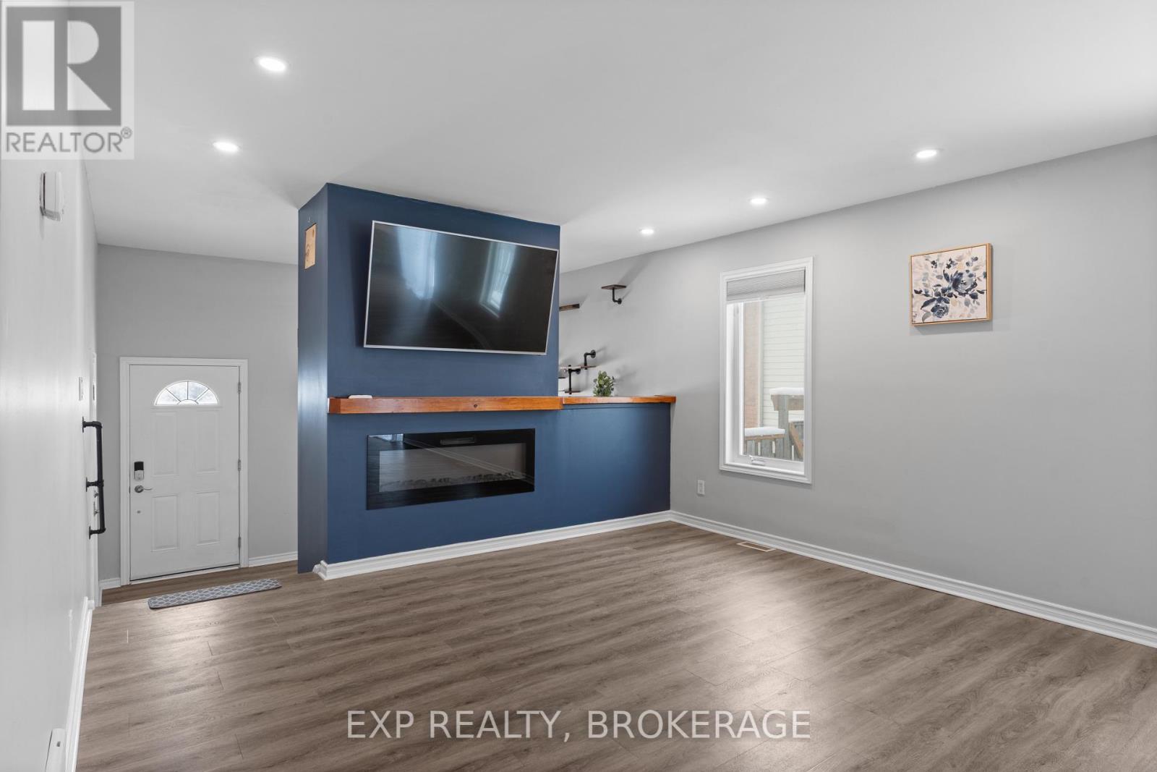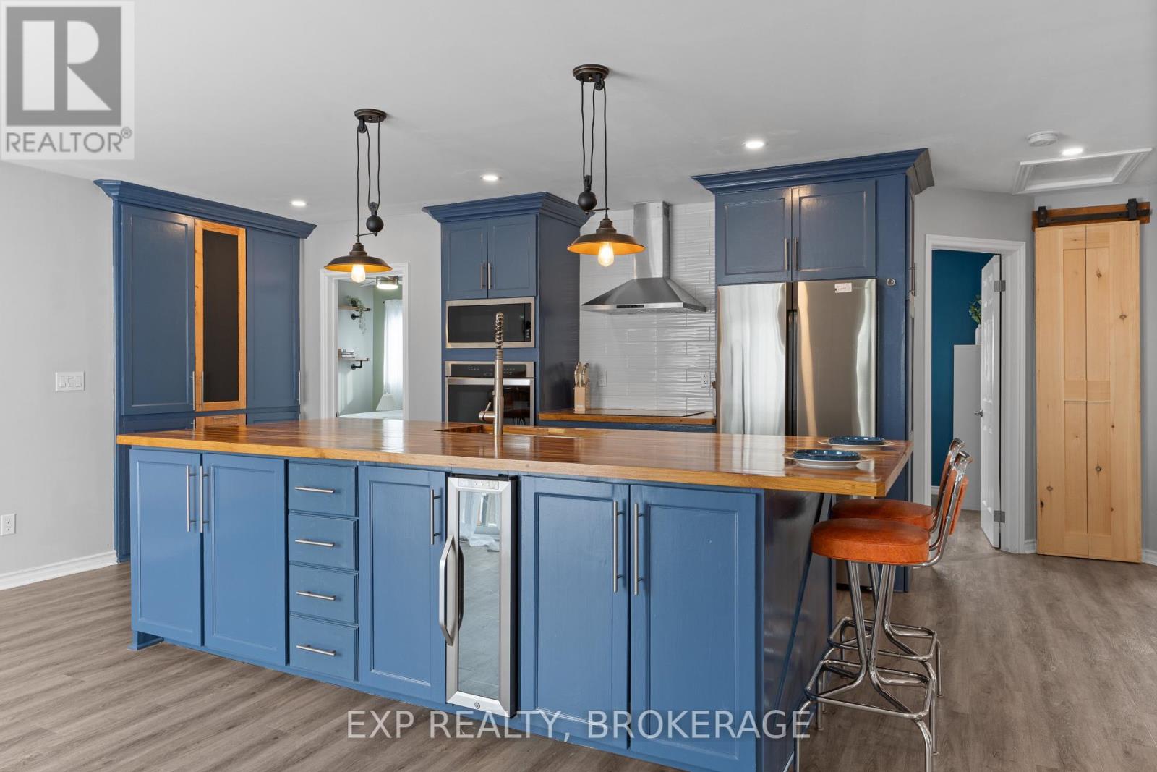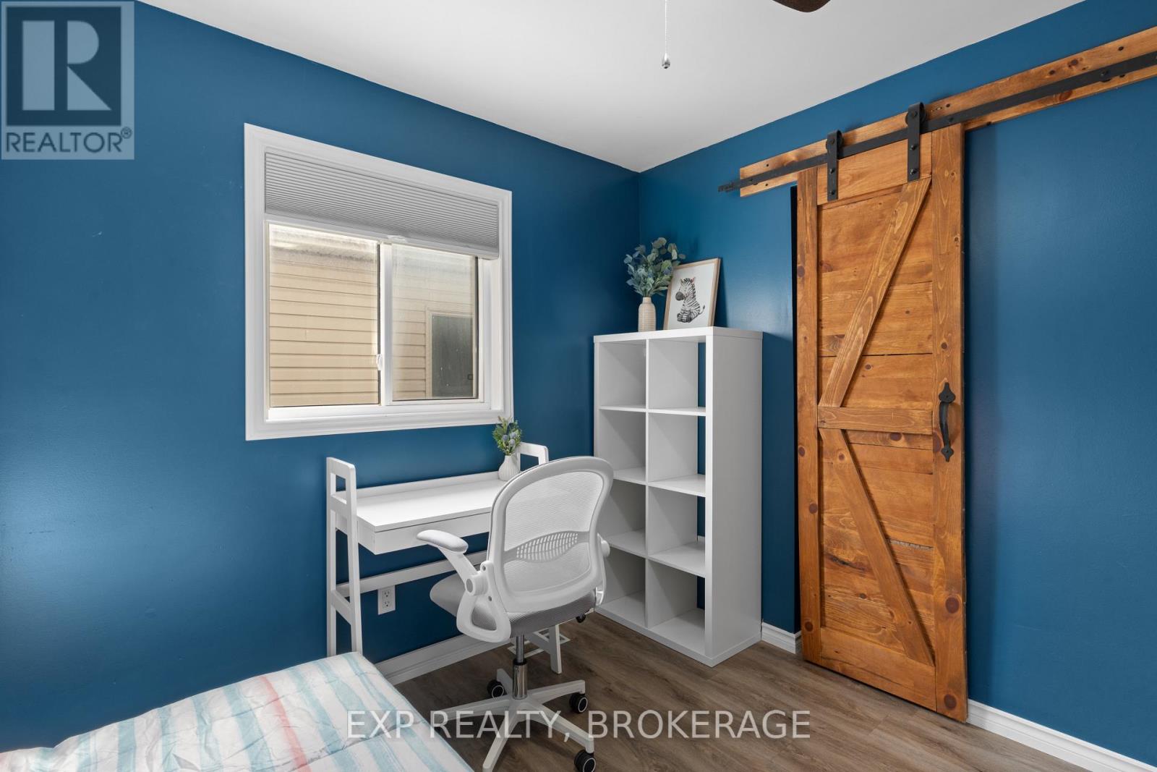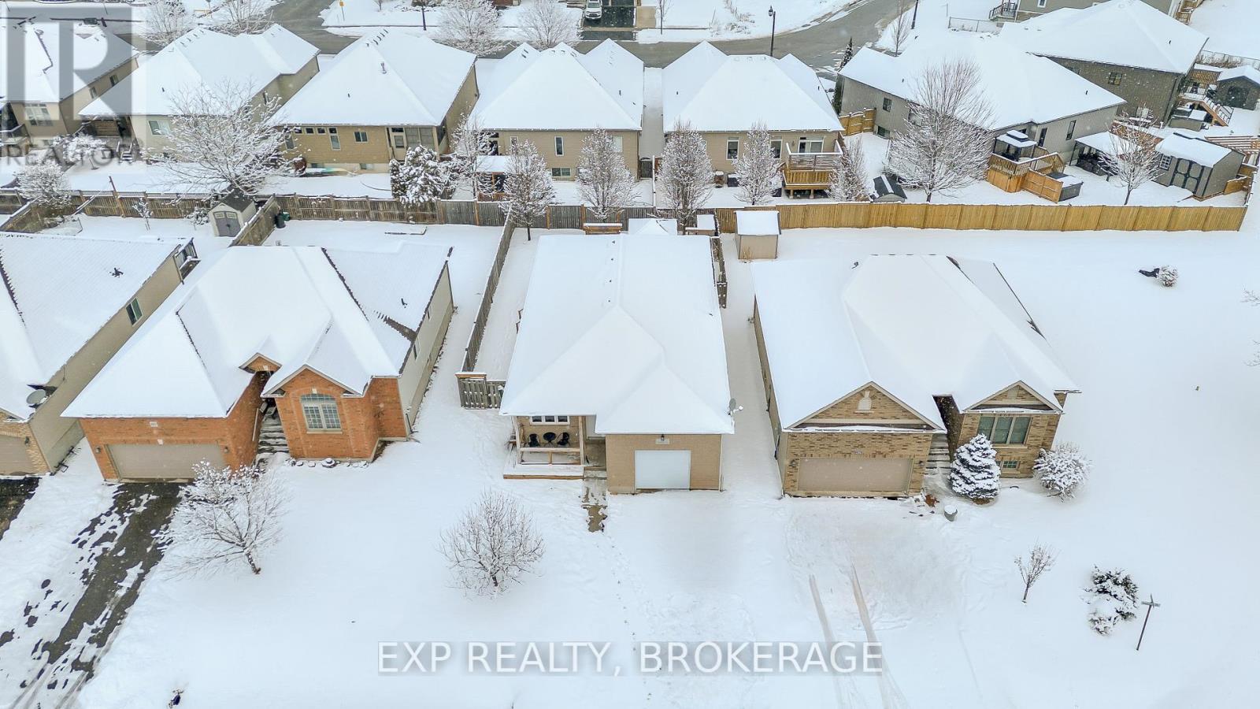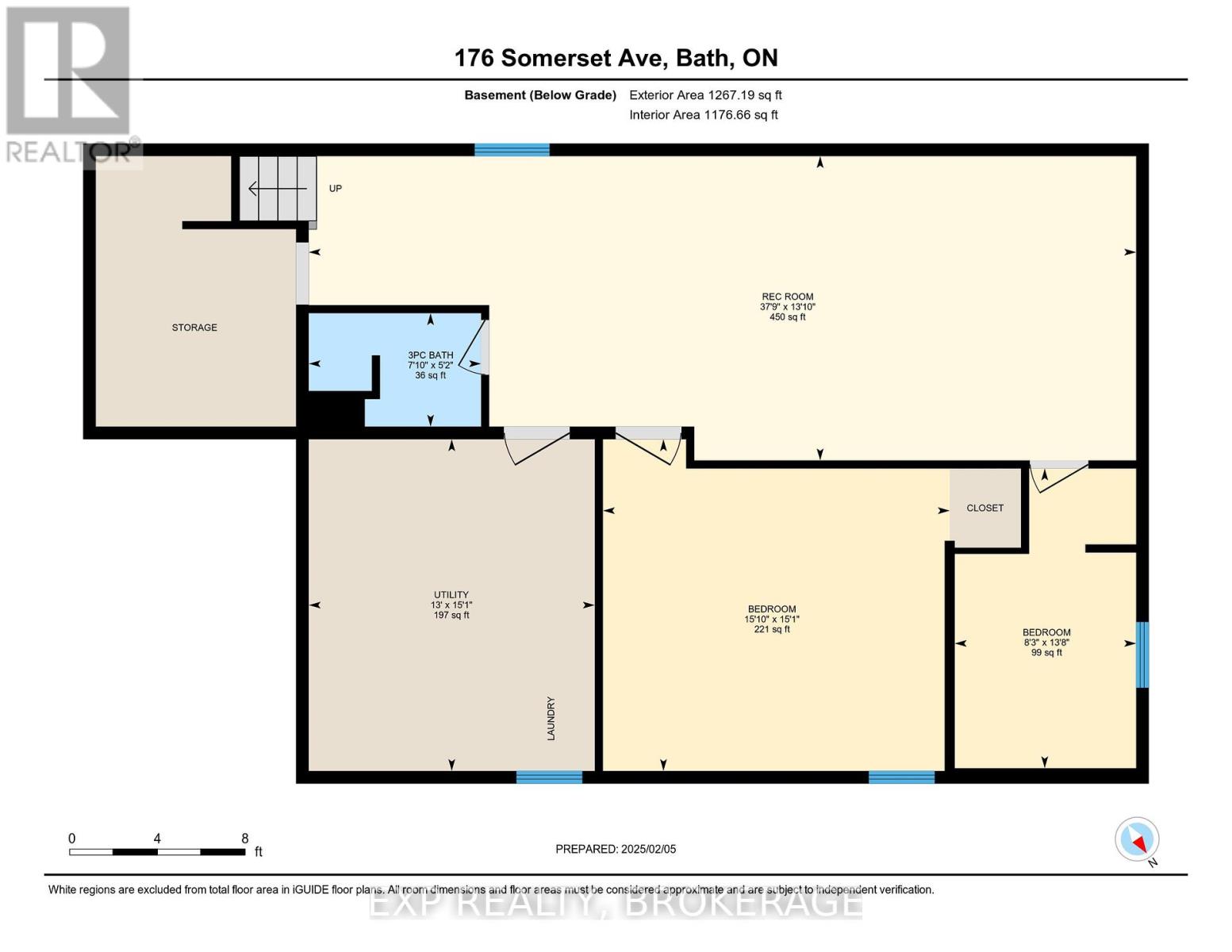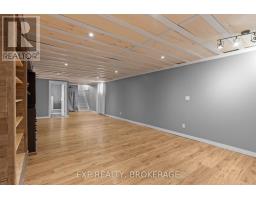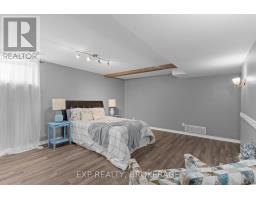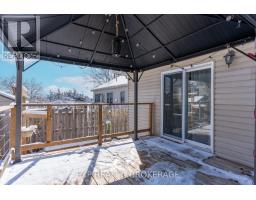176 Somerset Drive Loyalist, Ontario K0H 1G0
$727,700
176 Somerset Drive may appear unassuming from the outside, but inside, it unfolds into a spacious and beautifully updated home designed for both comfort and entertaining. With 2,500 sqft of elegant living space, this raised bungalow in the lakeside community of Bath, Ontario, offers a thoughtfully designed layout perfect for hosting and everyday living. The heart of the home is the expansive kitchen, featuring an impressive 11-ft island, high-end finishes, and sleek cabinetry ideal for gatherings and culinary creations. The open-concept living and dining areas flow seamlessly, creating a large entertainers space.The primary suite provides a peaceful retreat with custom wood closets and a spa-like ensuite, complete with a deep soaking tub for ultimate relaxation. Step outside to the backyard, where a private entertaining area awaits, featuring a hot tub and plenty of space to relax or host guests. Downstairs, the lower level offers in-law suite capability, providing flexible living arrangements. Tucked away behind a hidden door, a secret room adds a unique touch of intrigue, perfect for a private office, playroom, or hobby space. With ample storage throughout and an attached extra-large single-car garage that can double as a small workshop, this home balances practicality with luxury. Located just a short walk from Lake Ontario and close to parks, golf courses, shops, and restaurants, 176 Somerset Drive is a must-see for those looking for a home that offers both style and function. (id:50886)
Open House
This property has open houses!
11:00 am
Ends at:1:00 pm
Property Details
| MLS® Number | X11960231 |
| Property Type | Single Family |
| Community Name | Bath |
| Parking Space Total | 5 |
| Structure | Shed |
Building
| Bathroom Total | 3 |
| Bedrooms Above Ground | 5 |
| Bedrooms Total | 5 |
| Amenities | Fireplace(s) |
| Appliances | Oven - Built-in |
| Architectural Style | Raised Bungalow |
| Basement Development | Finished |
| Basement Type | N/a (finished) |
| Construction Style Attachment | Detached |
| Cooling Type | Central Air Conditioning |
| Exterior Finish | Brick, Vinyl Siding |
| Fireplace Present | Yes |
| Fireplace Total | 1 |
| Foundation Type | Poured Concrete |
| Heating Fuel | Natural Gas |
| Heating Type | Forced Air |
| Stories Total | 1 |
| Size Interior | 2,000 - 2,500 Ft2 |
| Type | House |
| Utility Water | Municipal Water |
Parking
| Attached Garage | |
| Garage |
Land
| Acreage | No |
| Fence Type | Fully Fenced |
| Sewer | Sanitary Sewer |
| Size Depth | 111 Ft ,7 In |
| Size Frontage | 49 Ft ,2 In |
| Size Irregular | 49.2 X 111.6 Ft |
| Size Total Text | 49.2 X 111.6 Ft|under 1/2 Acre |
https://www.realtor.ca/real-estate/27886344/176-somerset-drive-loyalist-bath-bath
Contact Us
Contact us for more information
Jenny Scott
Salesperson
225-427 Princess St
Kingston, Ontario K7L 5S9
(866) 530-7737
www.exprealty.ca/
Michelle Kennelly
Salesperson
homes613.ca/
www.facebook.com/mkennellyrep
(866) 530-7737





