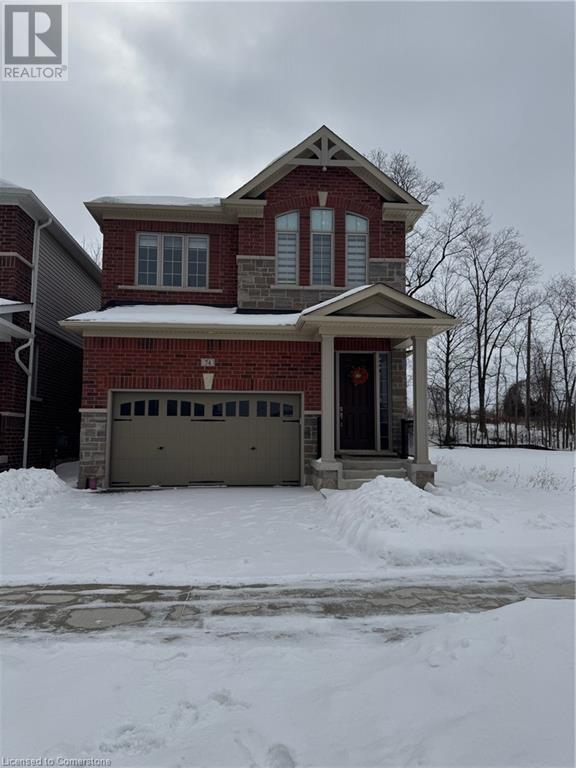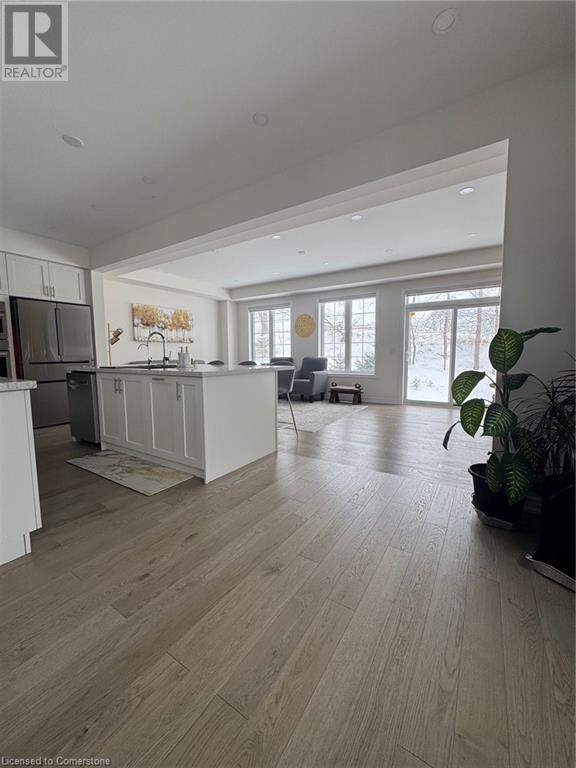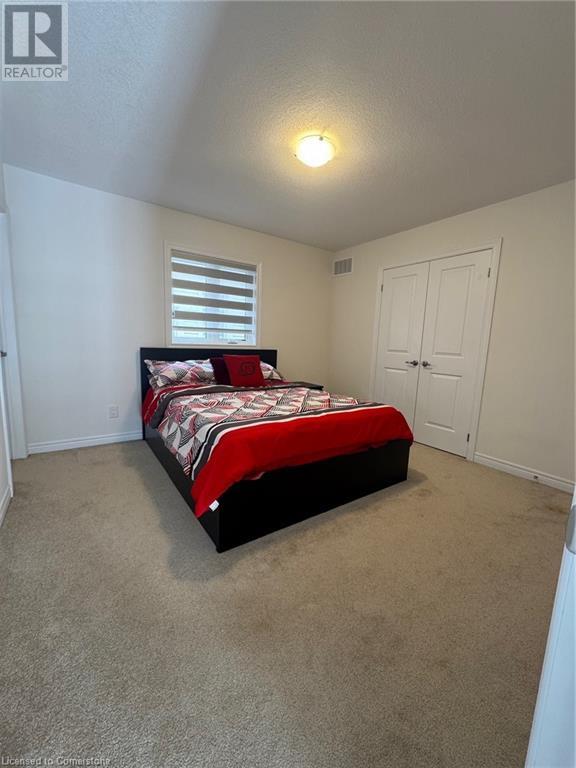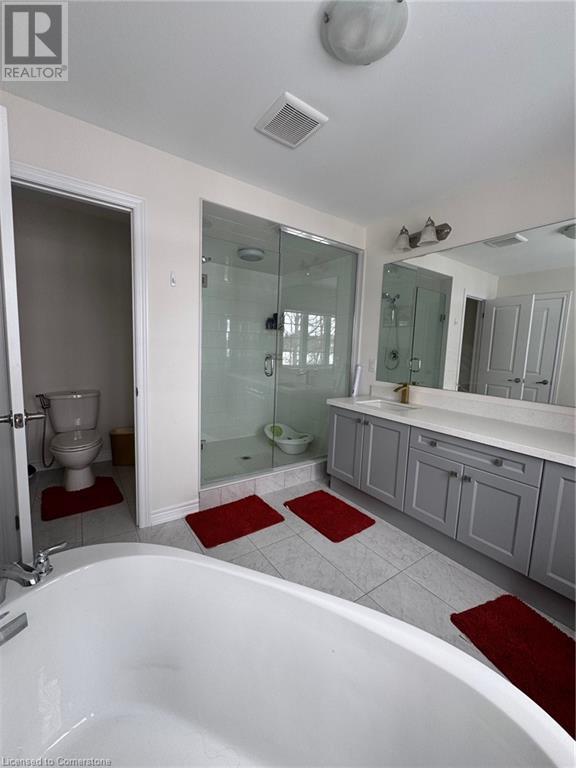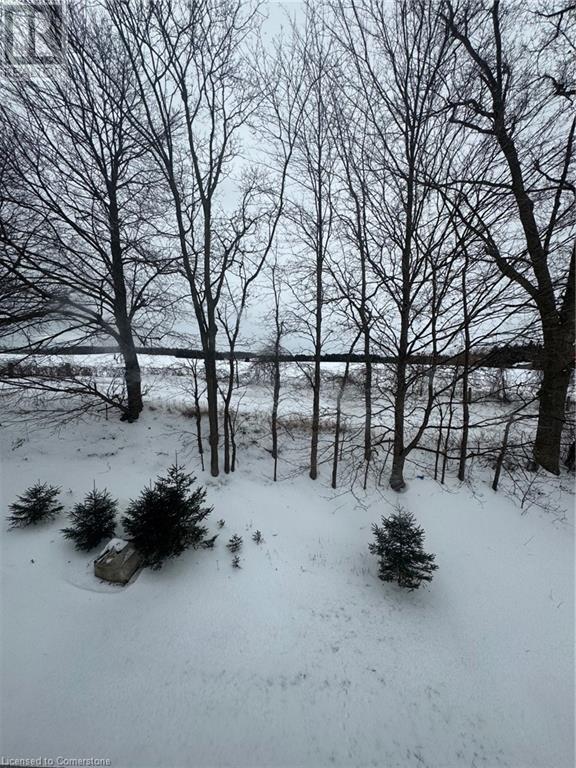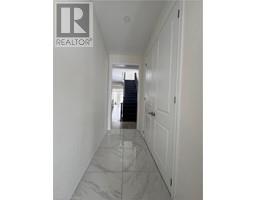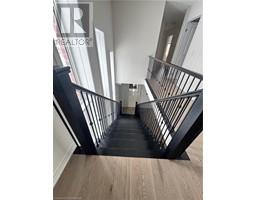74 Broadacre Drive Kitchener, Ontario N2R 0S5
$3,500 Monthly
Step into luxury living with this spacious and beautifully designed 4-bedroom, 4-bathroom home located in one of the most sought-after neighborhoods. Ideal for families or professionals, this property boasts amazing living spaces with an open-concept floor plan, high ceilings, and large windows that flood the home with natural light. The main floor features a modern kitchen with stainless steel appliances, a large center island, and plenty of storage, making it a chef’s dream. A formal dining room and inviting living areas provide the perfect setting for both entertaining and relaxing. Upstairs, you’ll find four generously sized bedrooms, each offering ample closet space and natural light. The primary bedroom with stunning views is a true retreat, featuring a private en-suite bathroom with dual vanities, a soaking tub, and a separate shower. Each additional bathroom is well-appointed with contemporary fixtures. Located in a peaceful and well-maintained community, this home is close to schools, parks, shopping centers, and major highways, making it perfect for anyone looking for a blend of privacy and accessibility. Don’t miss out on this incredible opportunity to rent a home that combines comfort, luxury, and style! (id:50886)
Property Details
| MLS® Number | 40696485 |
| Property Type | Single Family |
| Amenities Near By | Park, Playground, Schools, Shopping |
| Community Features | Quiet Area, Community Centre, School Bus |
| Equipment Type | Water Heater |
| Features | Cul-de-sac, Southern Exposure, Sump Pump |
| Parking Space Total | 2 |
| Rental Equipment Type | Water Heater |
Building
| Bathroom Total | 5 |
| Bedrooms Above Ground | 4 |
| Bedrooms Total | 4 |
| Appliances | Central Vacuum - Roughed In, Dishwasher, Dryer, Oven - Built-in, Refrigerator, Stove, Washer, Microwave Built-in, Hood Fan, Window Coverings |
| Architectural Style | 2 Level |
| Basement Development | Finished |
| Basement Type | Full (finished) |
| Constructed Date | 2023 |
| Construction Style Attachment | Detached |
| Cooling Type | Central Air Conditioning |
| Exterior Finish | Brick, Vinyl Siding |
| Fireplace Present | Yes |
| Fireplace Total | 1 |
| Foundation Type | Poured Concrete |
| Half Bath Total | 1 |
| Heating Fuel | Natural Gas |
| Heating Type | Forced Air |
| Stories Total | 2 |
| Size Interior | 3,485 Ft2 |
| Type | House |
| Utility Water | Municipal Water |
Parking
| Attached Garage |
Land
| Access Type | Road Access, Highway Access |
| Acreage | No |
| Land Amenities | Park, Playground, Schools, Shopping |
| Sewer | Municipal Sewage System |
| Size Depth | 115 Ft |
| Size Frontage | 31 Ft |
| Size Total Text | Under 1/2 Acre |
| Zoning Description | Res-5 73 2r(m) |
Rooms
| Level | Type | Length | Width | Dimensions |
|---|---|---|---|---|
| Second Level | Bedroom | 13'4'' x 12'6'' | ||
| Second Level | Other | 7'8'' x 6'7'' | ||
| Second Level | Full Bathroom | 12'6'' x 12'0'' | ||
| Second Level | Primary Bedroom | 19'0'' x 13'11'' | ||
| Second Level | 3pc Bathroom | 9'11'' x 5'0'' | ||
| Second Level | Bedroom | 18'8'' x 9'8'' | ||
| Second Level | 4pc Bathroom | 13'6'' x 5'9'' | ||
| Second Level | Bedroom | 16'9'' x 10'0'' | ||
| Lower Level | Cold Room | 8'8'' x 6'9'' | ||
| Lower Level | 3pc Bathroom | 8'7'' x 4'11'' | ||
| Lower Level | Utility Room | 16'2'' x 15'11'' | ||
| Lower Level | Recreation Room | 25'11'' x 25'4'' | ||
| Main Level | Laundry Room | 9'4'' x 8'8'' | ||
| Main Level | 2pc Bathroom | 6'10'' x 3'4'' | ||
| Main Level | Breakfast | 10'11'' x 10'0'' | ||
| Main Level | Kitchen | 14'0'' x 11'5'' | ||
| Main Level | Living Room | 14'6'' x 14'6'' | ||
| Main Level | Dining Room | 14'6'' x 11'5'' | ||
| Main Level | Foyer | 8'8'' x 7'3'' |
https://www.realtor.ca/real-estate/27886700/74-broadacre-drive-kitchener
Contact Us
Contact us for more information
Maroof Badar
Salesperson
901 Victoria Street N., Suite B
Kitchener, Ontario N2B 3C3
(519) 579-4110
www.remaxtwincity.com


