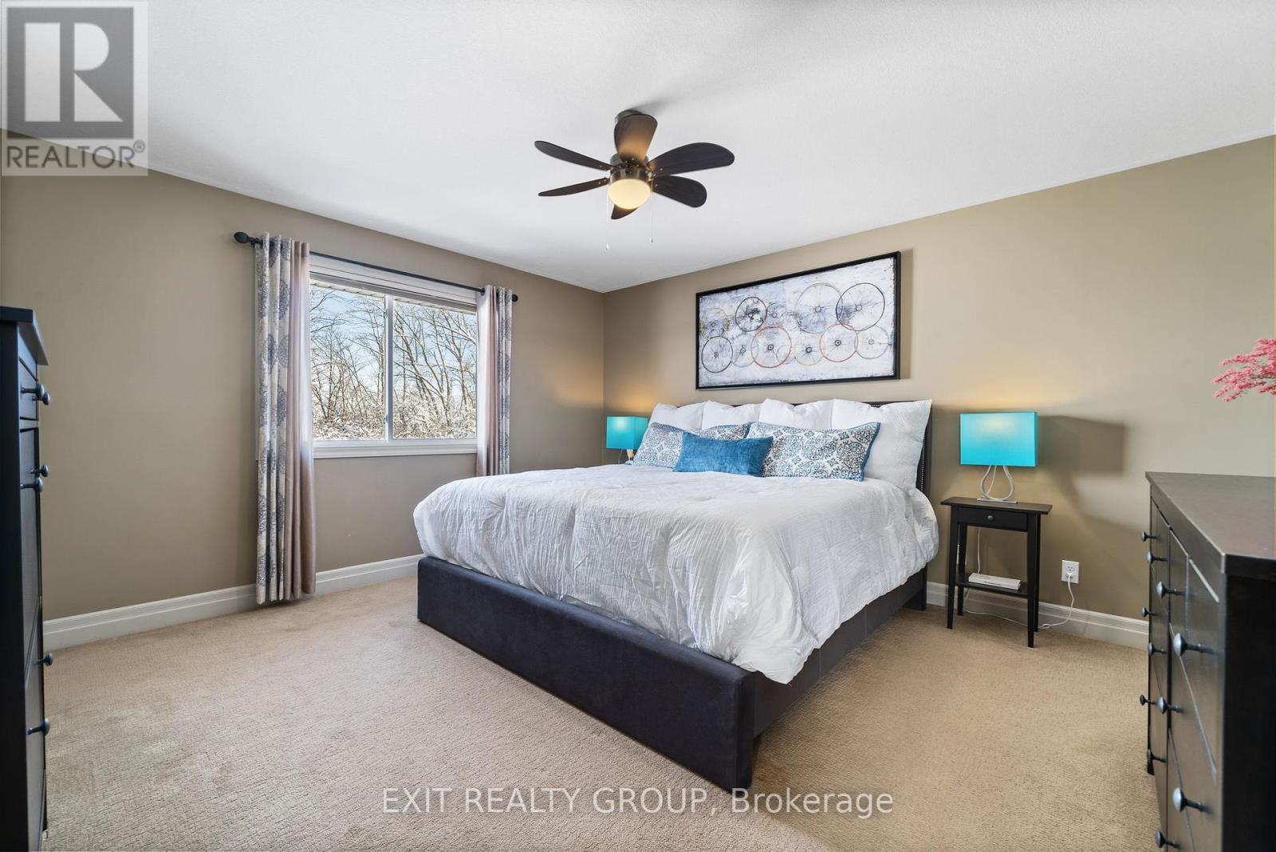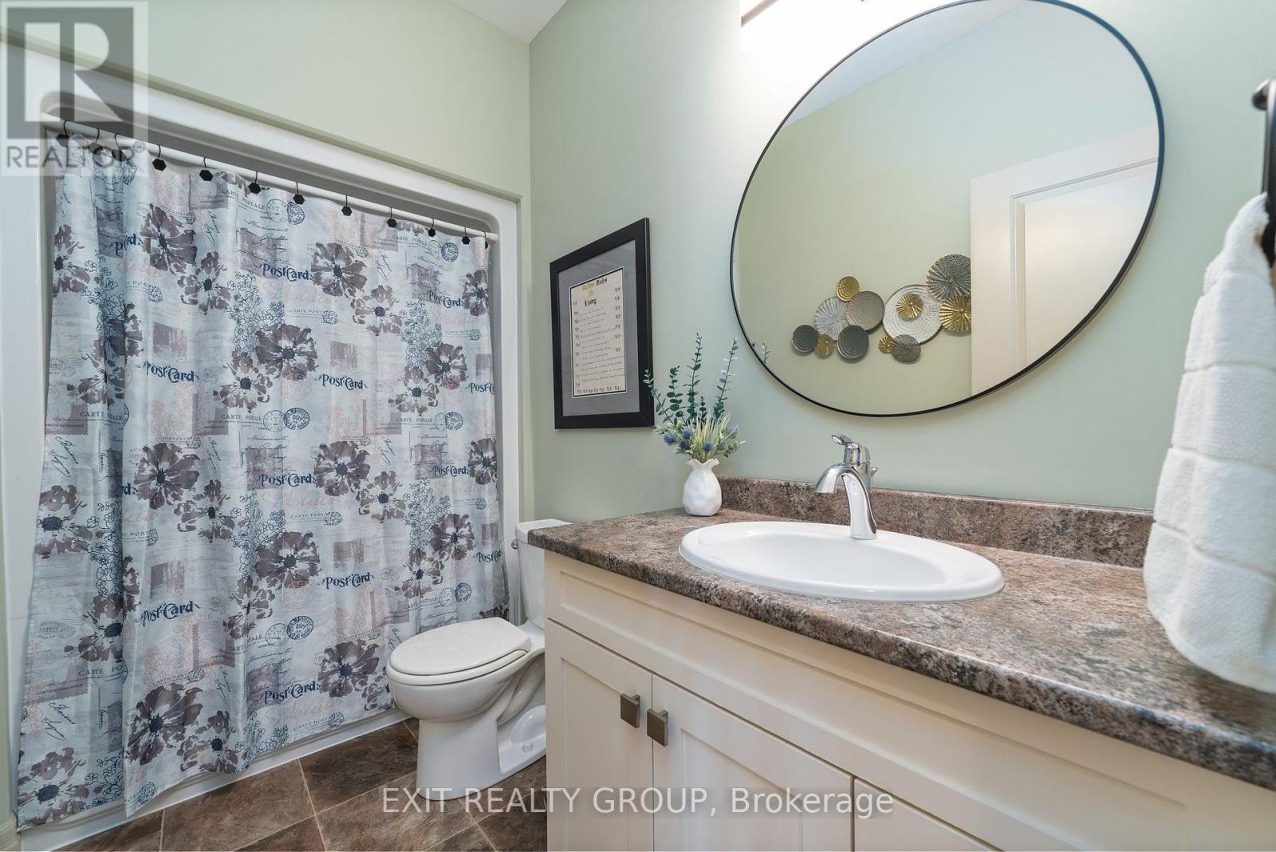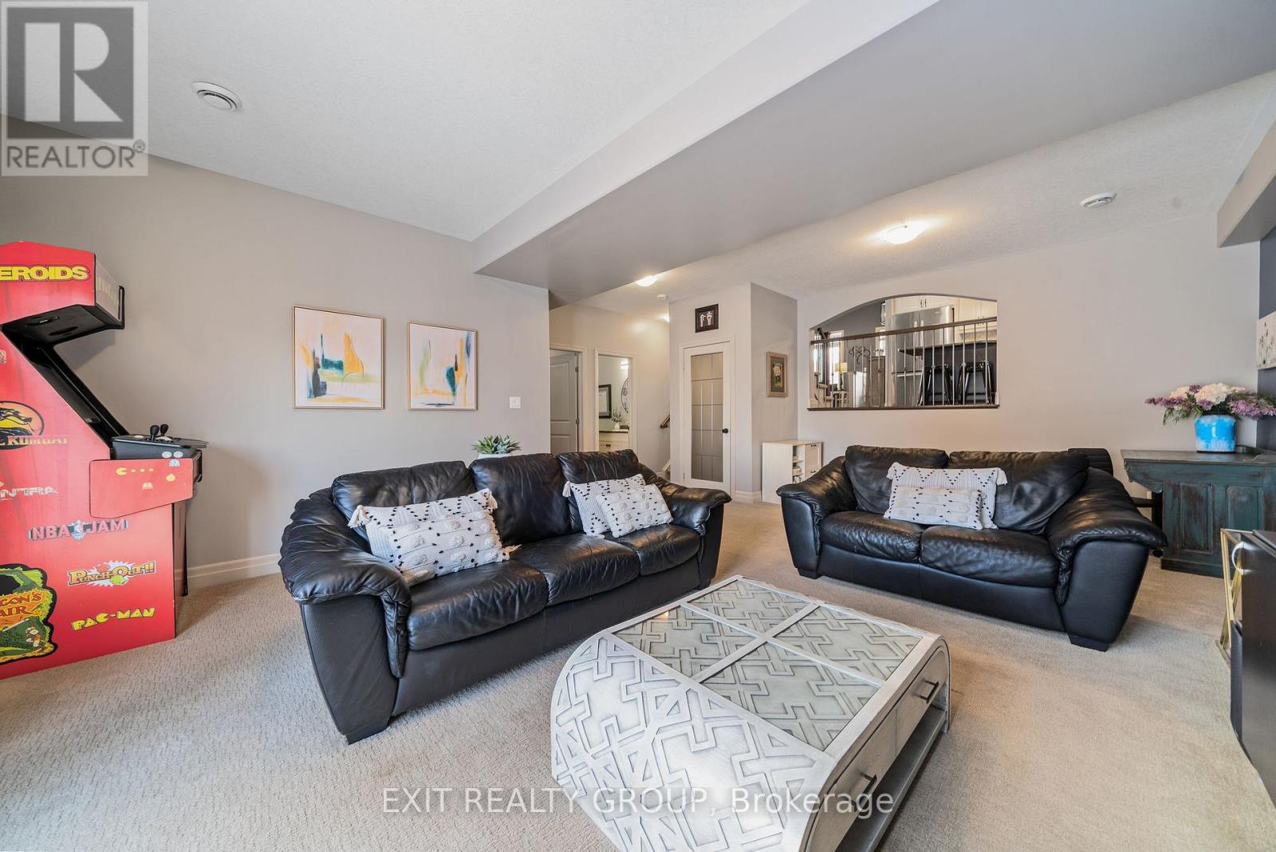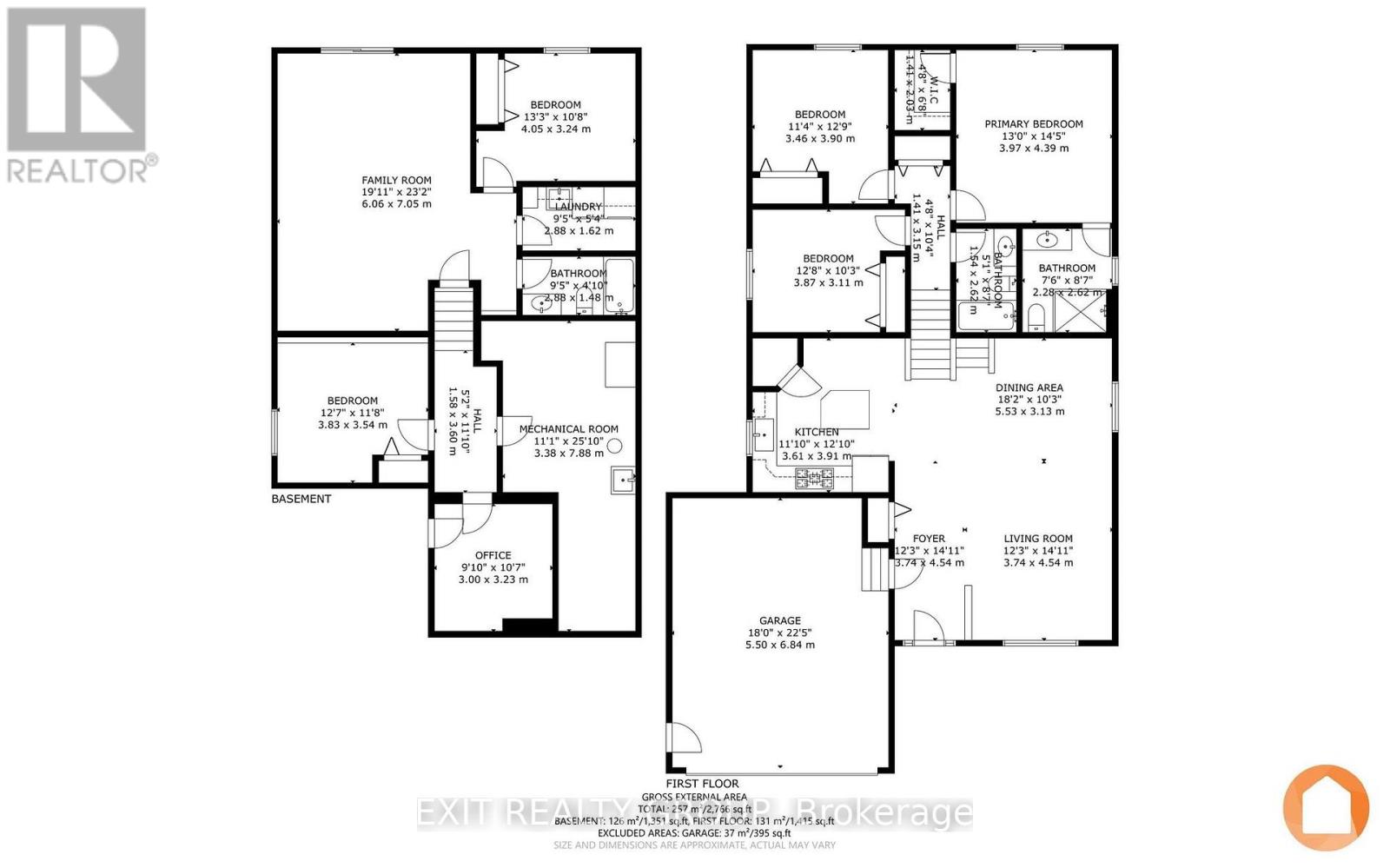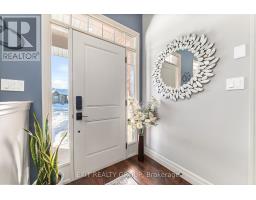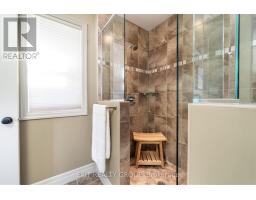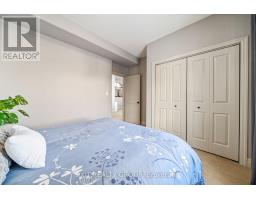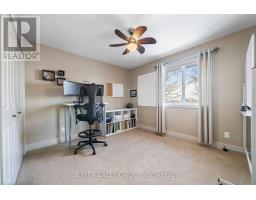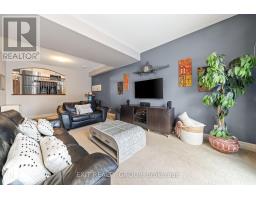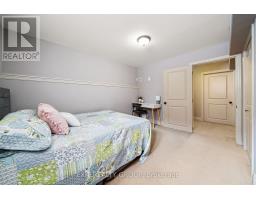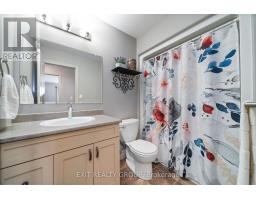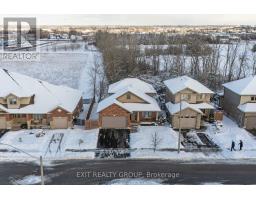43 Hanover Court Belleville, Ontario K8N 0B1
$734,900
Perfectly situated on a peaceful, family-friendly street, this immaculately kept 5-bedroom, 3-bathroom home offers space, style, and a prime location just minutes north of HWY 401. The beautifully landscaped front yard and charming covered porch create an inviting first impression. Step inside to a bright, open-concept main floor featuring vaulted ceilings, a stylish living room with a fabulous accent wall, a spacious dining area, and a kitchen with a walk-in pantry - perfect for both everyday living and entertaining. Upstairs, the primary suite is a true retreat with a generously sized bedroom, walk-in closet, and private 3-piece ensuite. Two additional spacious bedrooms and a 4-piece bathroom complete this level. The finished lower level expands the homes versatility, offering a large family room, a fourth & fifth bedroom, a second 4-piece bathroom, and a laundry room. The basement level provides even more space with a dedicated office, storage room, and utility room - ideal for work, hobbies, or extra organization. Outside, the fully fenced backyard is a private oasis, featuring a patio overlooking the woods - the perfect spot to relax and unwind (id:50886)
Property Details
| MLS® Number | X11960410 |
| Property Type | Single Family |
| Equipment Type | Water Heater |
| Features | Irregular Lot Size, Sump Pump |
| Parking Space Total | 6 |
| Rental Equipment Type | Water Heater |
| Structure | Patio(s) |
Building
| Bathroom Total | 3 |
| Bedrooms Above Ground | 3 |
| Bedrooms Below Ground | 2 |
| Bedrooms Total | 5 |
| Appliances | Central Vacuum, Water Heater, Dishwasher, Dryer, Microwave, Range, Refrigerator, Washer, Window Coverings |
| Basement Development | Finished |
| Basement Type | Full (finished) |
| Construction Style Attachment | Detached |
| Construction Style Split Level | Backsplit |
| Cooling Type | Central Air Conditioning, Air Exchanger |
| Exterior Finish | Brick, Vinyl Siding |
| Foundation Type | Poured Concrete |
| Heating Fuel | Natural Gas |
| Heating Type | Forced Air |
| Size Interior | 1,100 - 1,500 Ft2 |
| Type | House |
| Utility Water | Municipal Water |
Parking
| Attached Garage |
Land
| Acreage | No |
| Sewer | Sanitary Sewer |
| Size Depth | 104 Ft ,6 In |
| Size Frontage | 50 Ft ,2 In |
| Size Irregular | 50.2 X 104.5 Ft ; 93.60 Ft X 46.28 Ft X 93.94 Ft X46.28 Ft |
| Size Total Text | 50.2 X 104.5 Ft ; 93.60 Ft X 46.28 Ft X 93.94 Ft X46.28 Ft|under 1/2 Acre |
Rooms
| Level | Type | Length | Width | Dimensions |
|---|---|---|---|---|
| Basement | Bedroom 5 | 3.83 m | 2 m | 3.83 m x 2 m |
| Basement | Office | 3 m | 3.23 m | 3 m x 3.23 m |
| Basement | Utility Room | 3.38 m | 7.88 m | 3.38 m x 7.88 m |
| Lower Level | Bedroom 4 | 4.05 m | 3.24 m | 4.05 m x 3.24 m |
| Lower Level | Laundry Room | 2.88 m | 1.62 m | 2.88 m x 1.62 m |
| Lower Level | Bathroom | 2.88 m | 1.48 m | 2.88 m x 1.48 m |
| Lower Level | Family Room | 6.06 m | 7.05 m | 6.06 m x 7.05 m |
| Upper Level | Primary Bedroom | 3.97 m | 4.39 m | 3.97 m x 4.39 m |
| Upper Level | Bathroom | 2.28 m | 2.62 m | 2.28 m x 2.62 m |
| Upper Level | Bedroom 2 | 3.46 m | 3.9 m | 3.46 m x 3.9 m |
| Upper Level | Bedroom 3 | 3.87 m | 3.11 m | 3.87 m x 3.11 m |
| Upper Level | Bathroom | 1.54 m | 2.62 m | 1.54 m x 2.62 m |
| Ground Level | Foyer | 3.74 m | 4.54 m | 3.74 m x 4.54 m |
| Ground Level | Living Room | 3.74 m | 4.54 m | 3.74 m x 4.54 m |
| Ground Level | Dining Room | 5.53 m | 3.13 m | 5.53 m x 3.13 m |
| Ground Level | Kitchen | 3.61 m | 3.91 m | 3.61 m x 3.91 m |
https://www.realtor.ca/real-estate/27886817/43-hanover-court-belleville
Contact Us
Contact us for more information
Sandra Hussey
Salesperson
(613) 394-1800
(613) 394-9900
www.exitrealtygroup.ca/















