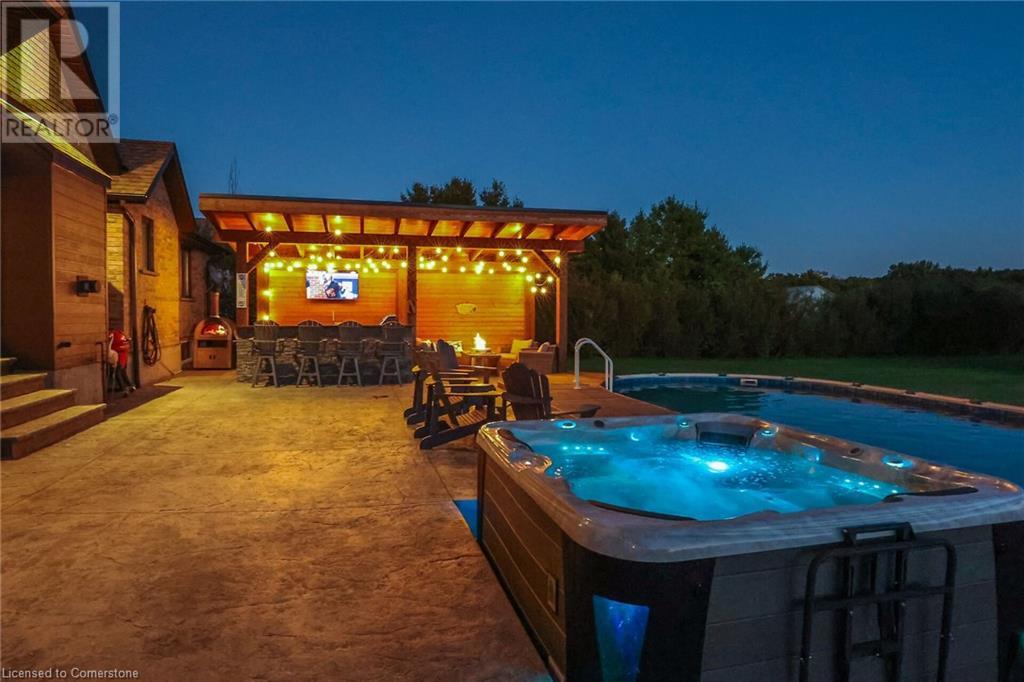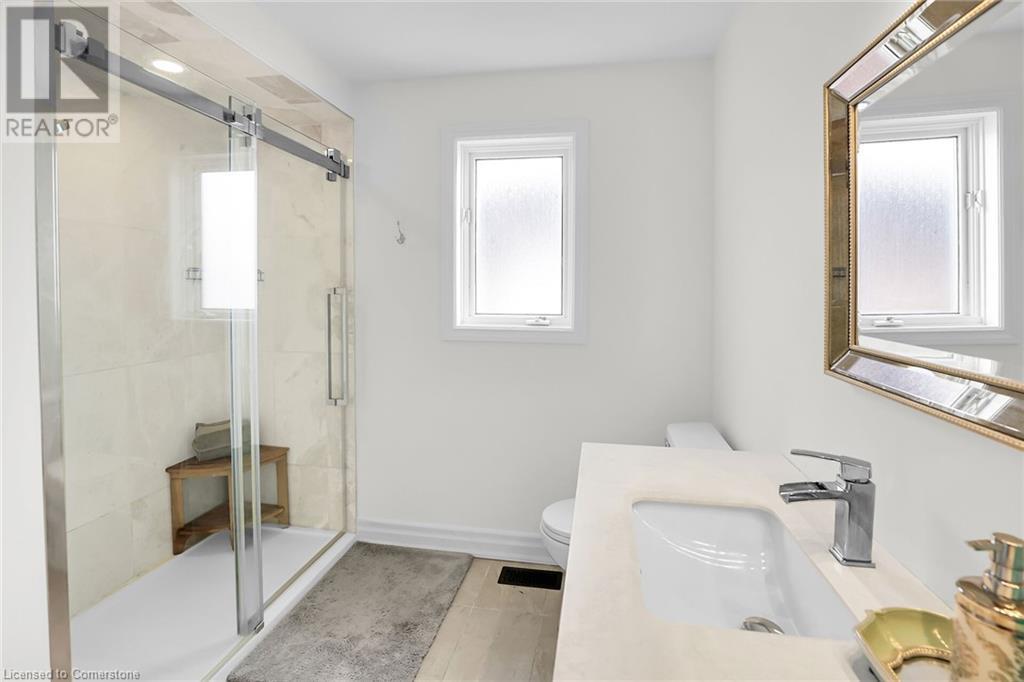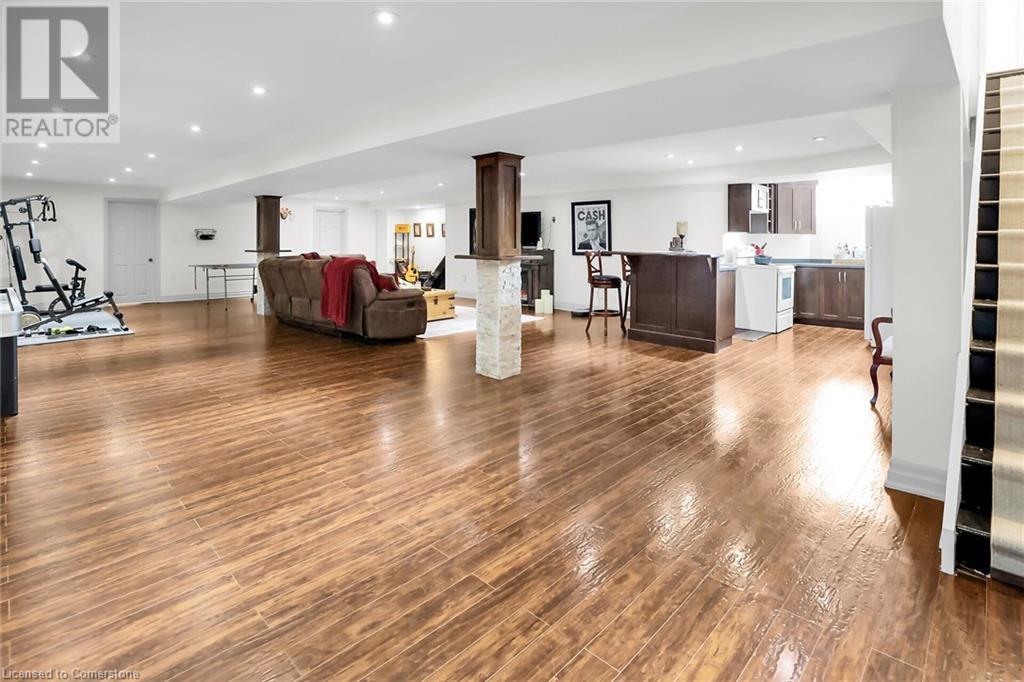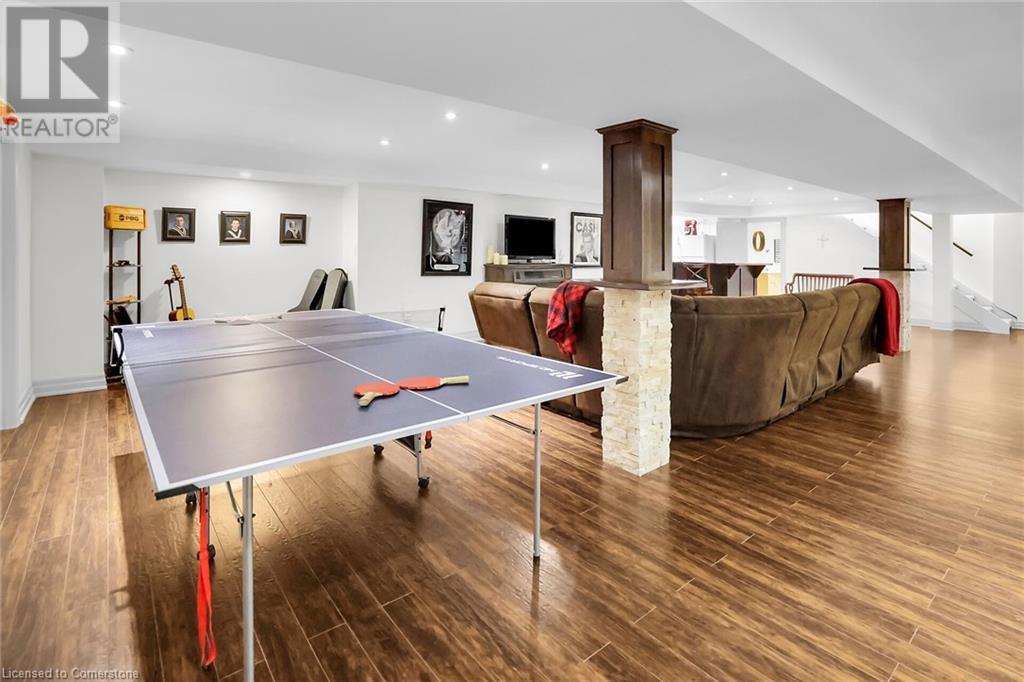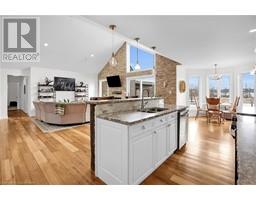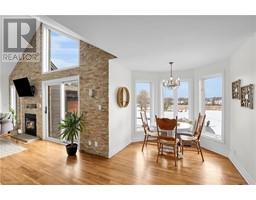2481 Meadow Court St. Anns, Ontario L0R 1Y0
$1,679,900
This property truly stands out with its unique blend of home and cottage features! The open concept chalet design is perfect for families or entertaining, complemented by recently refinished hardwood floors, granite countertops, 5 bedrooms and 4 baths including a master ensuite and 2 bedroom in law suite. With incredible south facing views of Twenty mile creek, you can enjoy stunning sunrises and sunsets from your home or equally impressive outdoor space, featuring a custom built outdoor kitchen complete with wood burning pizza oven and fully equipped appliances, granite counters, bonus TV and living space. It's perfect for relaxing and unwinding in your hot tub and pool or golfing a quick 3 hole in your private yard. Centrally located between Hamilton and St. Catharines and only 5 minutes to Smithville, 10 minutes to Beamsville this home offers all the amenities including Bell Fibre Internet, Invisible pet fencing, a heated attached 2 car garage and separate heated 30x40 shop. Located close to multiple golf courses and wineries this home checks all the boxes. (id:50886)
Property Details
| MLS® Number | 40696851 |
| Property Type | Single Family |
| Amenities Near By | Golf Nearby, Park, Place Of Worship, Public Transit, Schools, Shopping |
| Communication Type | High Speed Internet |
| Community Features | Community Centre, School Bus |
| Equipment Type | Water Heater |
| Features | Cul-de-sac, Visual Exposure, Conservation/green Belt, Country Residential, Automatic Garage Door Opener, In-law Suite |
| Parking Space Total | 12 |
| Pool Type | Above Ground Pool |
| Rental Equipment Type | Water Heater |
| Structure | Workshop |
| View Type | River View |
Building
| Bathroom Total | 4 |
| Bedrooms Above Ground | 3 |
| Bedrooms Below Ground | 2 |
| Bedrooms Total | 5 |
| Appliances | Water Purifier |
| Architectural Style | Bungalow |
| Basement Development | Finished |
| Basement Type | Full (finished) |
| Constructed Date | 1998 |
| Construction Style Attachment | Detached |
| Cooling Type | Central Air Conditioning |
| Exterior Finish | Brick Veneer |
| Fire Protection | Smoke Detectors, Security System |
| Fixture | Ceiling Fans |
| Foundation Type | Poured Concrete |
| Half Bath Total | 1 |
| Heating Fuel | Natural Gas |
| Heating Type | Forced Air |
| Stories Total | 1 |
| Size Interior | 3,795 Ft2 |
| Type | House |
| Utility Water | Cistern |
Parking
| Attached Garage |
Land
| Acreage | Yes |
| Land Amenities | Golf Nearby, Park, Place Of Worship, Public Transit, Schools, Shopping |
| Landscape Features | Landscaped |
| Sewer | Septic System |
| Size Depth | 373 Ft |
| Size Frontage | 214 Ft |
| Size Irregular | 1.44 |
| Size Total | 1.44 Ac|1/2 - 1.99 Acres |
| Size Total Text | 1.44 Ac|1/2 - 1.99 Acres |
| Zoning Description | R1 |
Rooms
| Level | Type | Length | Width | Dimensions |
|---|---|---|---|---|
| Basement | Utility Room | Measurements not available | ||
| Basement | Cold Room | Measurements not available | ||
| Basement | Kitchen | 10'0'' x 10'0'' | ||
| Basement | Recreation Room | 39'3'' x 25'2'' | ||
| Basement | Bedroom | 14'6'' x 12'7'' | ||
| Basement | Bedroom | 14'6'' x 12'7'' | ||
| Basement | 3pc Bathroom | 12'2'' x 4'0'' | ||
| Main Level | 2pc Bathroom | Measurements not available | ||
| Main Level | Full Bathroom | Measurements not available | ||
| Main Level | 4pc Bathroom | Measurements not available | ||
| Main Level | Breakfast | 8'8'' x 1'9'' | ||
| Main Level | Kitchen | 13'0'' x 20'9'' | ||
| Main Level | Dining Room | 12'4'' x 22'7'' | ||
| Main Level | Living Room | 19'8'' x 14'1'' | ||
| Main Level | Bedroom | 10'0'' x 9'0'' | ||
| Main Level | Bedroom | 11'0'' x 12'3'' | ||
| Main Level | Primary Bedroom | 16'0'' x 13'2'' |
Utilities
| Natural Gas | Available |
https://www.realtor.ca/real-estate/27887439/2481-meadow-court-st-anns
Contact Us
Contact us for more information
David Vien
Salesperson
http//www.davevien.ca
36 Main Street East
Grimsby, Ontario L3M 1M0
(905) 945-1234





