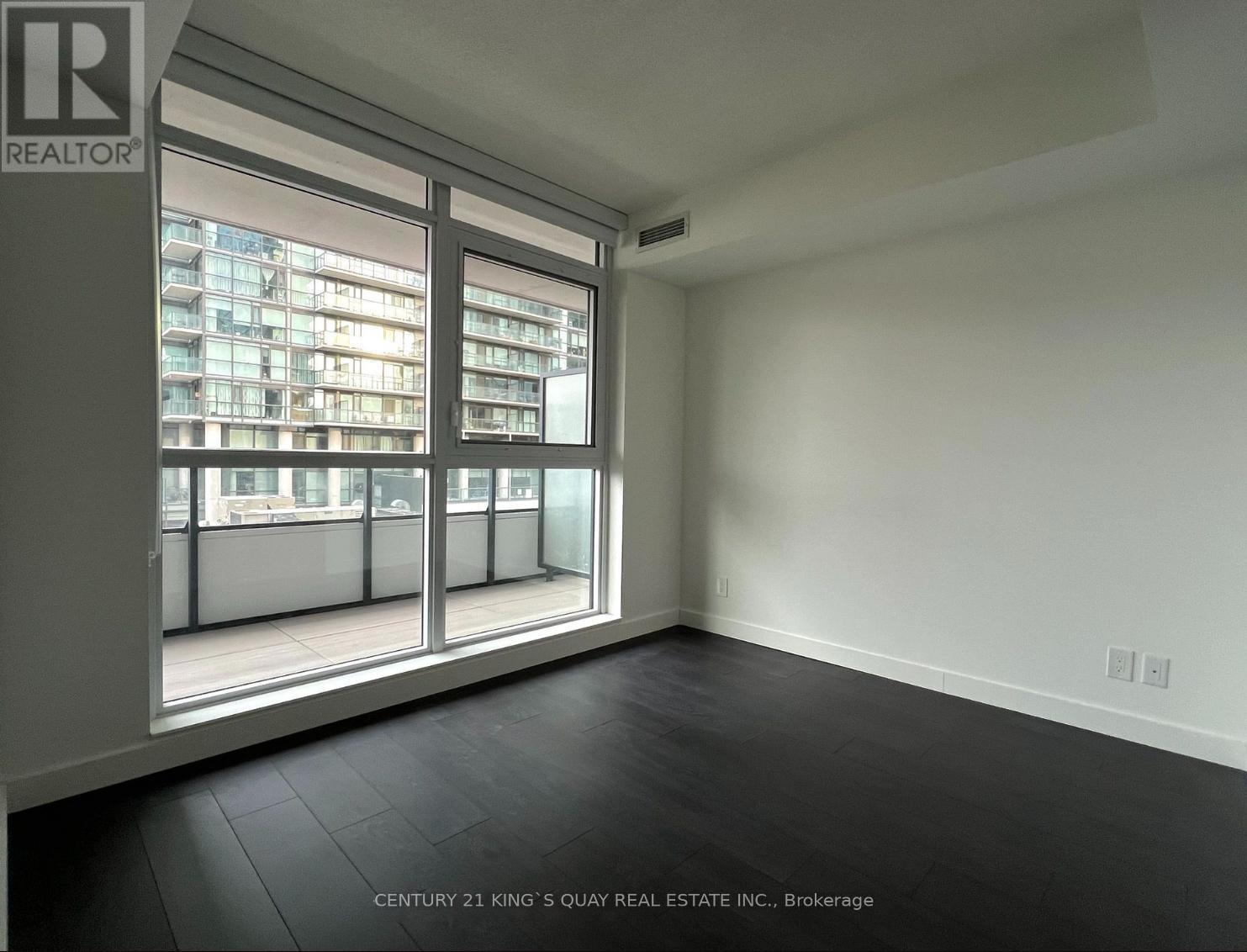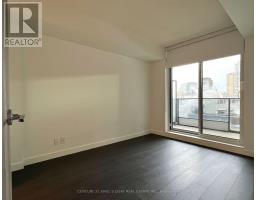1105 - 38 Widmer Street Toronto, Ontario M5V 2E9
2 Bedroom
2 Bathroom
600 - 699 ft2
Central Air Conditioning
Forced Air
$3,000 Monthly
Welcome to the Renowned Central Condo in the Heart of the Entertainment District and Toronto's Tech Hub. This Beautiful 2 Bedrooms & 2 Bathrooms unit has a total size of 865sf (698sf + 167sf Balcony). It Features Miele Appliances, Calacatta Kitchen Backsplash and Bathroom, Grohe Fixtures, Built-in Closet Organizers and Fully Heated Decked Balcony. Close to Toronto's Premium Restaurants, Tiff Festival, Queen Street Shopping, and U of Toronto. Steps to PATH, St Patrick Subway Station, and Financial District. (id:50886)
Property Details
| MLS® Number | C11960621 |
| Property Type | Single Family |
| Community Name | Waterfront Communities C1 |
| Amenities Near By | Hospital, Park, Public Transit, Schools |
| Community Features | Pet Restrictions |
| Features | Balcony, Carpet Free, In Suite Laundry |
Building
| Bathroom Total | 2 |
| Bedrooms Above Ground | 2 |
| Bedrooms Total | 2 |
| Amenities | Exercise Centre, Security/concierge, Party Room, Visitor Parking, Separate Electricity Meters |
| Appliances | Oven - Built-in, Blinds, Dishwasher, Oven, Range, Refrigerator |
| Cooling Type | Central Air Conditioning |
| Exterior Finish | Concrete |
| Fire Protection | Smoke Detectors |
| Flooring Type | Laminate |
| Heating Fuel | Natural Gas |
| Heating Type | Forced Air |
| Size Interior | 600 - 699 Ft2 |
| Type | Apartment |
Parking
| Underground |
Land
| Acreage | No |
| Land Amenities | Hospital, Park, Public Transit, Schools |
Rooms
| Level | Type | Length | Width | Dimensions |
|---|---|---|---|---|
| Flat | Living Room | 5.54 m | 2.92 m | 5.54 m x 2.92 m |
| Flat | Dining Room | 5.54 m | 2.92 m | 5.54 m x 2.92 m |
| Flat | Kitchen | 2.62 m | 2.06 m | 2.62 m x 2.06 m |
| Flat | Primary Bedroom | 3.58 m | 2.87 m | 3.58 m x 2.87 m |
| Flat | Bedroom 2 | 3.12 m | 2.77 m | 3.12 m x 2.77 m |
Contact Us
Contact us for more information
Paul Lau
Salesperson
Century 21 King's Quay Real Estate Inc.
7303 Warden Ave #101
Markham, Ontario L3R 5Y6
7303 Warden Ave #101
Markham, Ontario L3R 5Y6
(905) 940-3428
(905) 940-0293
kingsquayrealestate.c21.ca/























