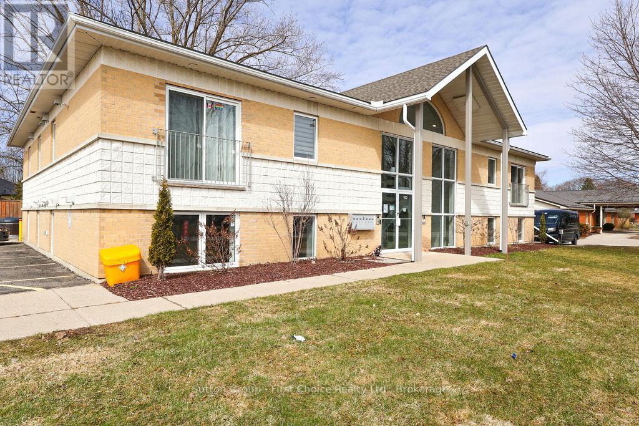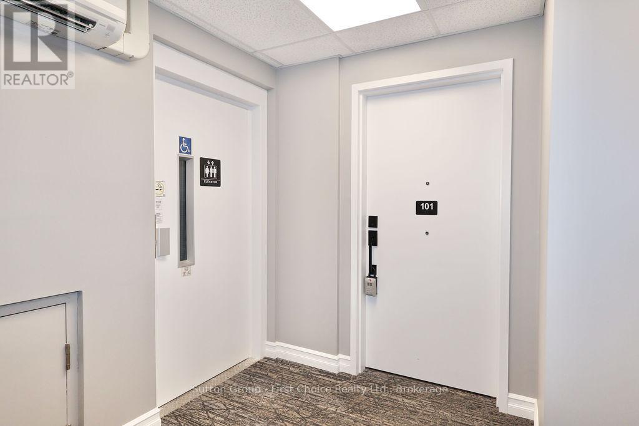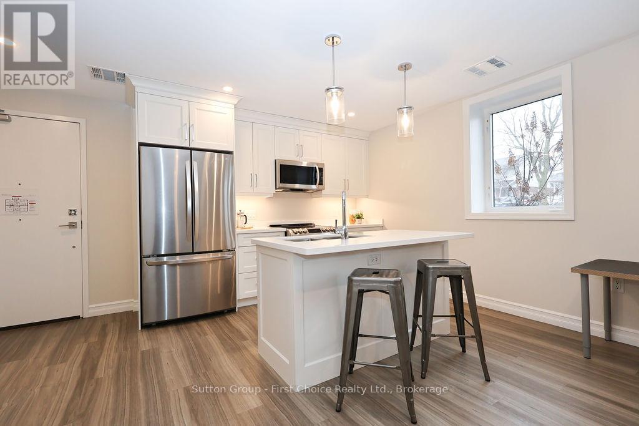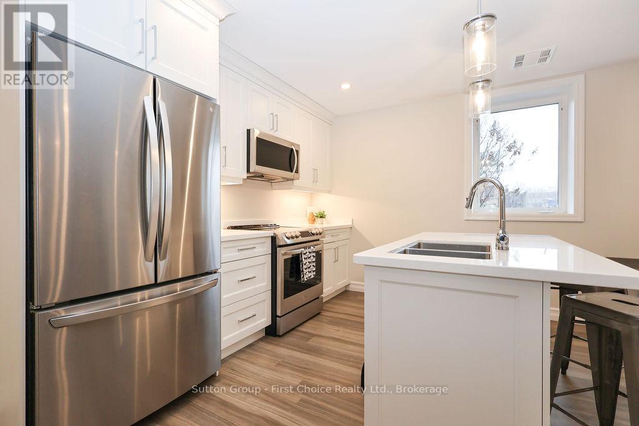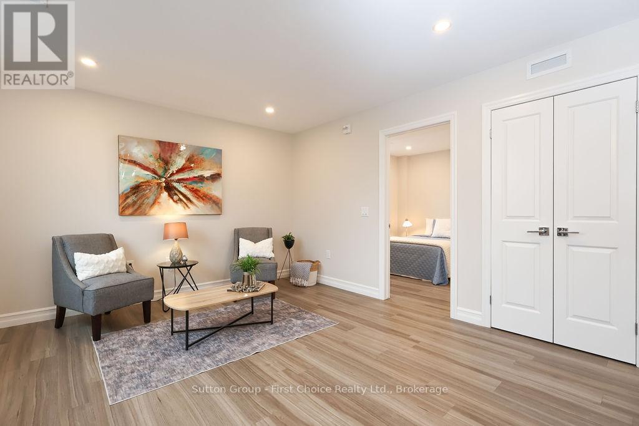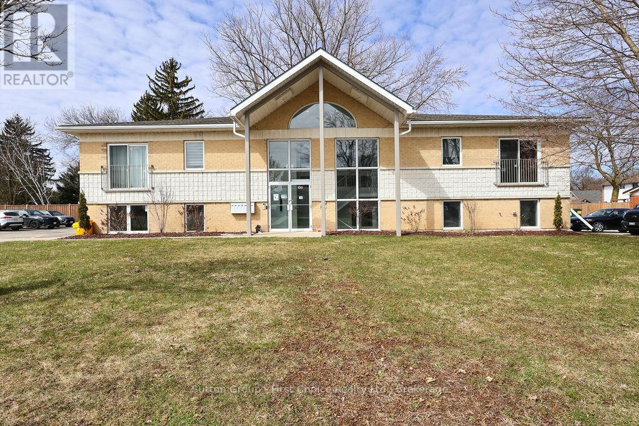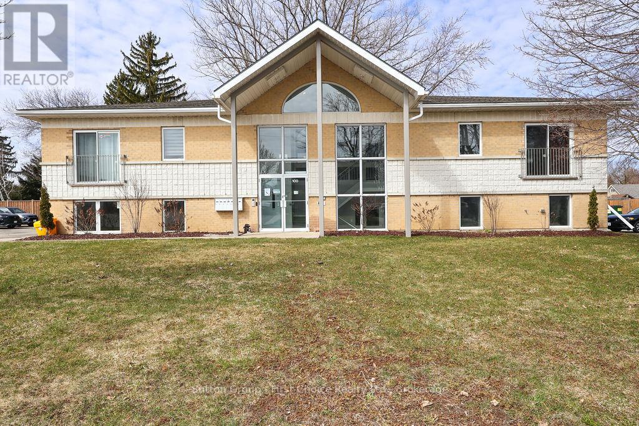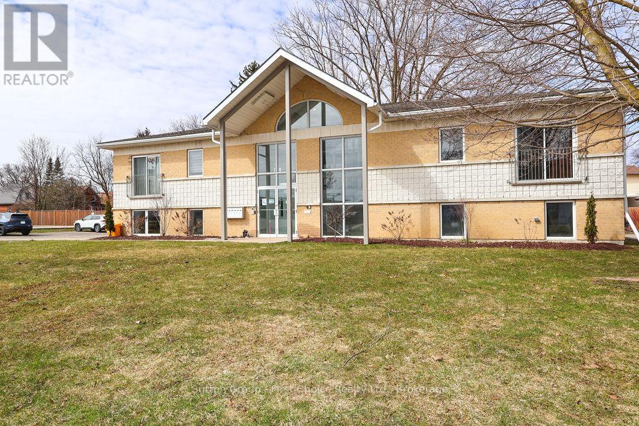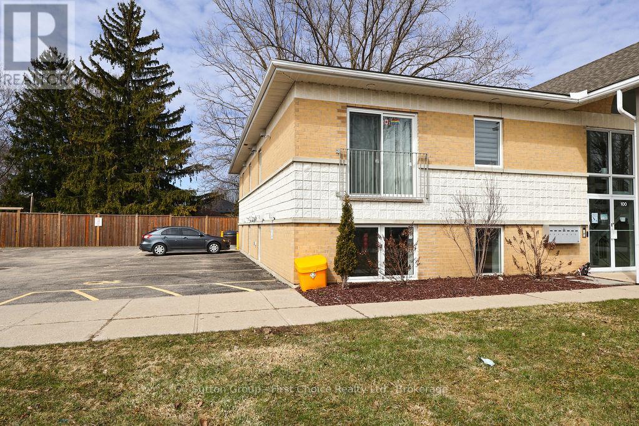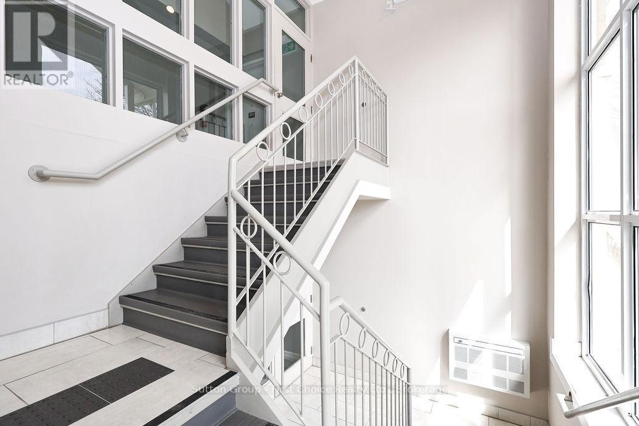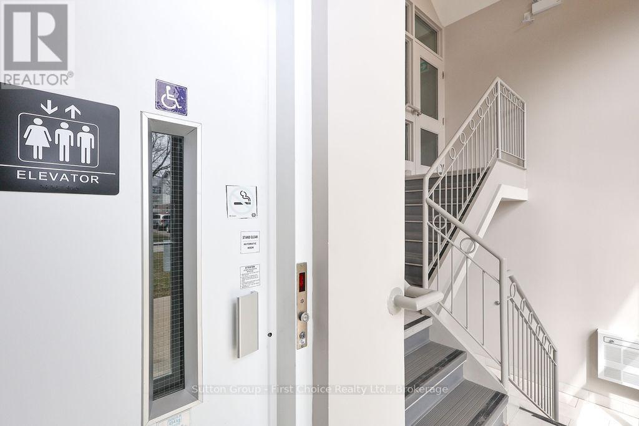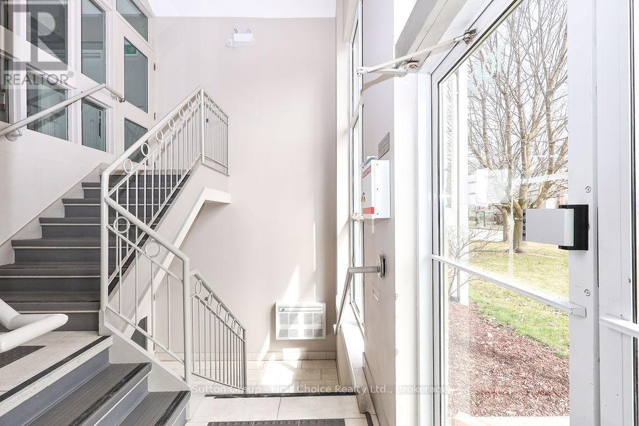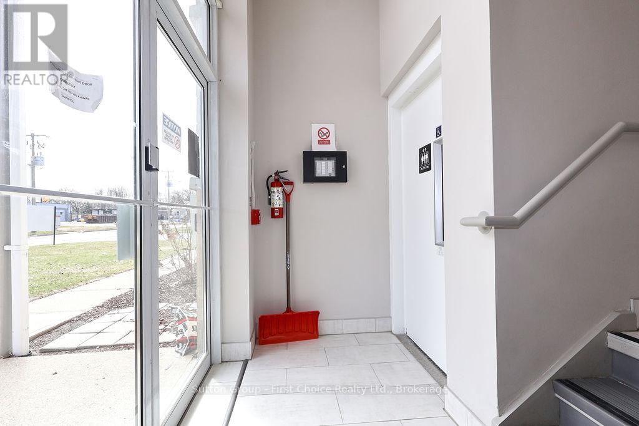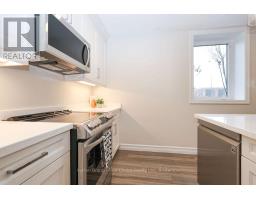101 - 100 Gordon Street Stratford, Ontario N5A 7T8
$349,900Maintenance, Insurance, Common Area Maintenance, Parking
$421 Monthly
Maintenance, Insurance, Common Area Maintenance, Parking
$421 MonthlyIncentive of 6 months' payment of condo fees offered on this bright and nicely finished 1 Bedroom condo unit features quartz countertops and island, appliances (stove, refrigerator/freezer, microwave, dishwasher, hot water on demand, washer and dryer), forced air gas furnace and air conditioner. Common areas (hallways) are heated and cooled with ductless units. The unit has a designated storage locker, separate water, gas and electrical meters, water softener and the fastest internet service in Stratford, Wightman Fibre Optics available. Conveniently located within walking distance to Shopping, Restaurants, Theatres and Upper Queens Park. Ideal as owner occupied unit, an affordable pied-A-terre or an income opportunity. Book a Private Showing with your trusted REALTOR Today! (id:50886)
Open House
This property has open houses!
10:30 am
Ends at:12:00 pm
Property Details
| MLS® Number | X11960603 |
| Property Type | Single Family |
| Community Name | Stratford |
| Amenities Near By | Hospital |
| Community Features | Pet Restrictions |
| Features | Flat Site |
| Parking Space Total | 1 |
Building
| Bathroom Total | 1 |
| Bedrooms Below Ground | 1 |
| Bedrooms Total | 1 |
| Age | 0 To 5 Years |
| Amenities | Visitor Parking, Storage - Locker |
| Appliances | Water Meter, Water Heater - Tankless, Water Heater, Water Softener, Dishwasher, Dryer, Microwave, Range, Stove, Washer, Refrigerator |
| Basement Development | Finished |
| Basement Type | N/a (finished) |
| Cooling Type | Central Air Conditioning, Air Exchanger |
| Exterior Finish | Shingles, Brick |
| Foundation Type | Poured Concrete |
| Heating Fuel | Natural Gas |
| Heating Type | Forced Air |
| Size Interior | 500 - 599 Ft2 |
| Type | Apartment |
Parking
| No Garage |
Land
| Acreage | No |
| Land Amenities | Hospital |
| Zoning Description | R5(1) |
Rooms
| Level | Type | Length | Width | Dimensions |
|---|---|---|---|---|
| Lower Level | Bathroom | 2.41 m | 1.65 m | 2.41 m x 1.65 m |
| Lower Level | Bedroom | 3.1 m | 2.97 m | 3.1 m x 2.97 m |
| Lower Level | Kitchen | 5.05 m | 2.9 m | 5.05 m x 2.9 m |
| Lower Level | Laundry Room | 1.73 m | 1.83 m | 1.73 m x 1.83 m |
| Lower Level | Living Room | 3.94 m | 4.47 m | 3.94 m x 4.47 m |
https://www.realtor.ca/real-estate/27887369/101-100-gordon-street-stratford-stratford
Contact Us
Contact us for more information
Ras Fahraeus
Salesperson
151 Downie St
Stratford, Ontario N5A 1X2
(519) 271-5515
www.suttonfirstchoice.com/
Julie Heitbohmer
Salesperson
151 Downie St
Stratford, Ontario N5A 1X2
(519) 271-5515
www.suttonfirstchoice.com/

