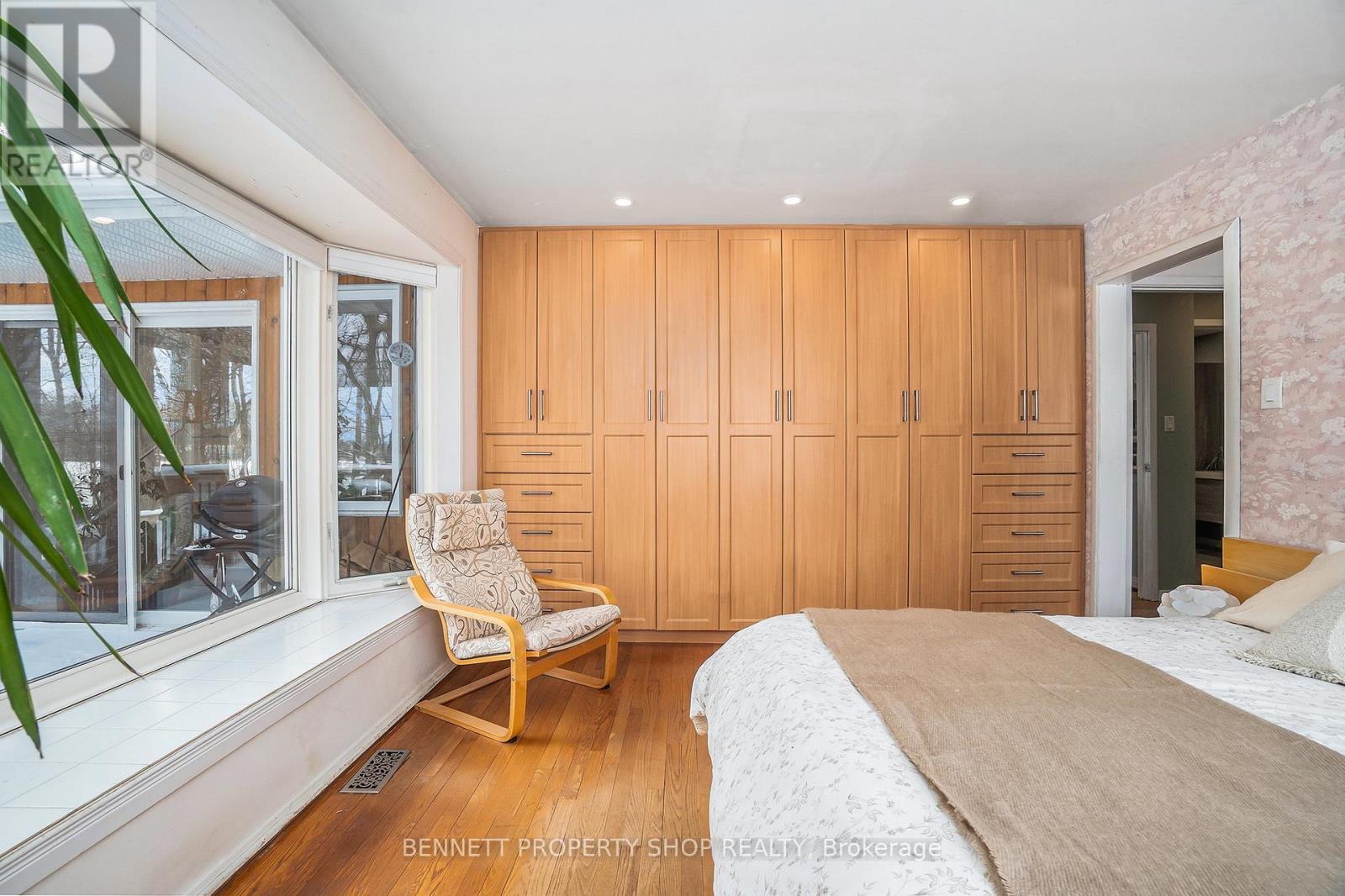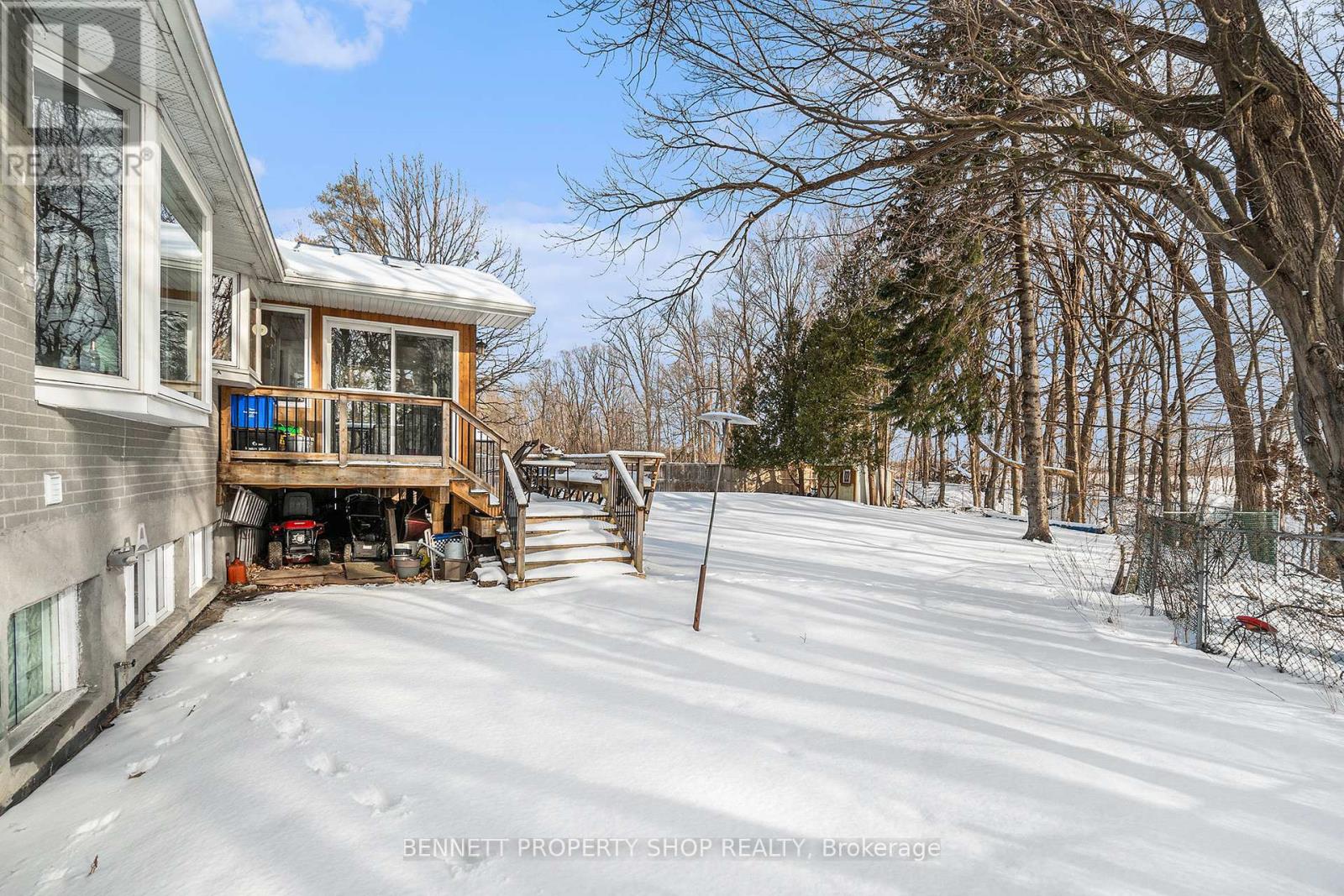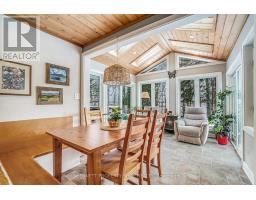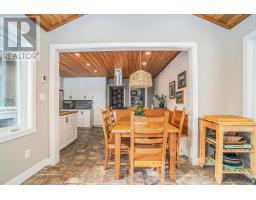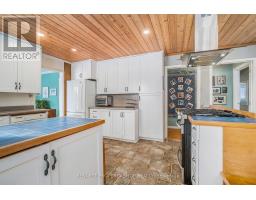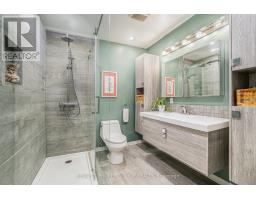1408 Balmoral Drive Ottawa, Ontario K1V 1E3
$1,299,000
Stunning 5 Bedroom Home on a Ravine - YOUR PERFECT FAMILY RETREAT with NO REAR NEIGHBOURS. Discover this breathtaking 4+1 bedroom home nestled along a tranquil ravine, offering magnificent views and an abundance of natural light. With large beautiful windows throughout, this home seamlessly blends indoor and outdoor living, providing an ideal sanctuary for families and entertainers alike.Spacious Bedrooms. 4 bedrooms up and one on the lower level provide ample space for family and guests, with plenty of storage and modern finishes, along with 3 full bathrooms. Enjoy a flowing layout that features a sunroom perfect for relaxing with a book or hosting gatherings. The open-concept design connects the living room, dining area, and kitchen, making it perfect for entertaining. This home is equipped with an elevator that goes from the garage to the main floor which is very helpful for anyone that requires wheelchair accessibility. Step outside to a newly constructed deck that overlooks the serene ravine, ideal for summer barbecues and evening relaxation. The freshly landscaped yard enhances curb appeal and offers a beautiful setting for outdoor activities. Dive into summer fun with your very own in-ground pool, surrounded by an inviting patio areaperfect for sunbathing and hosting poolside parties. All of this situated in a desirable neighbourhood, this home is conveniently located near all amenities, including shopping, schools, and parks, plus its only minutes from the nations capital, making commuting a breeze. Experience peace of mind with this home that has been meticulously maintained. Don't miss this opportunity! Whether youre looking for a perfect family home or a serene retreat close to city life, this property has it all. Schedule a tour today to experience the beauty and tranquility of this remarkable home on the ravine! (id:50886)
Property Details
| MLS® Number | X11960544 |
| Property Type | Single Family |
| Community Name | 2601 - Cedardale |
| Features | Wooded Area, Sloping, Backs On Greenbelt, Conservation/green Belt, Lane |
| Parking Space Total | 10 |
| Pool Type | Inground Pool |
| Structure | Deck, Shed |
Building
| Bathroom Total | 3 |
| Bedrooms Above Ground | 5 |
| Bedrooms Total | 5 |
| Amenities | Fireplace(s) |
| Appliances | Garage Door Opener Remote(s), Water Heater, Water Softener, Water Treatment, Blinds, Dishwasher, Dryer, Hood Fan, Refrigerator, Stove, Washer, Window Coverings |
| Architectural Style | Bungalow |
| Basement Development | Unfinished |
| Basement Type | Full (unfinished) |
| Construction Style Attachment | Detached |
| Cooling Type | Central Air Conditioning |
| Exterior Finish | Brick Facing, Wood |
| Fireplace Present | Yes |
| Foundation Type | Concrete, Block |
| Heating Fuel | Natural Gas |
| Heating Type | Forced Air |
| Stories Total | 1 |
| Size Interior | 2,500 - 3,000 Ft2 |
| Type | House |
| Utility Water | Drilled Well |
Parking
| Attached Garage |
Land
| Acreage | No |
| Fence Type | Fenced Yard |
| Sewer | Septic System |
| Size Depth | 211 Ft ,10 In |
| Size Frontage | 159 Ft ,9 In |
| Size Irregular | 159.8 X 211.9 Ft |
| Size Total Text | 159.8 X 211.9 Ft |
| Surface Water | River/stream |
Rooms
| Level | Type | Length | Width | Dimensions |
|---|---|---|---|---|
| Lower Level | Utility Room | 5.1816 m | 3.4544 m | 5.1816 m x 3.4544 m |
| Lower Level | Other | 7.239 m | 4.318 m | 7.239 m x 4.318 m |
| Lower Level | Family Room | 6.3246 m | 7.239 m | 6.3246 m x 7.239 m |
| Lower Level | Bedroom 5 | 5.6134 m | 3.683 m | 5.6134 m x 3.683 m |
| Main Level | Living Room | 5.2578 m | 7.239 m | 5.2578 m x 7.239 m |
| Main Level | Dining Room | 3.2004 m | 3.5052 m | 3.2004 m x 3.5052 m |
| Main Level | Kitchen | 5.08 m | 3.4798 m | 5.08 m x 3.4798 m |
| Main Level | Primary Bedroom | 4.4704 m | 3.5052 m | 4.4704 m x 3.5052 m |
| Main Level | Bedroom 2 | 3.8608 m | 3.4798 m | 3.8608 m x 3.4798 m |
| Main Level | Bedroom 3 | 3.2004 m | 4.5466 m | 3.2004 m x 4.5466 m |
| Main Level | Bedroom 4 | 3.2766 m | 4.3688 m | 3.2766 m x 4.3688 m |
| Main Level | Sunroom | 3.3274 m | 2.9464 m | 3.3274 m x 2.9464 m |
Utilities
| Cable | Available |
https://www.realtor.ca/real-estate/27887335/1408-balmoral-drive-ottawa-2601-cedardale
Contact Us
Contact us for more information
Marnie Bennett
Broker
www.bennettpros.com/
www.facebook.com/BennettPropertyShop/
twitter.com/Bennettpros
www.linkedin.com/company/bennett-real-estate-professionals/
1194 Carp Rd
Ottawa, Ontario K2S 1B9
(613) 233-8606
(613) 383-0388
Diane Tuplin
Salesperson
1194 Carp Rd
Ottawa, Ontario K2S 1B9
(613) 233-8606
(613) 383-0388




















