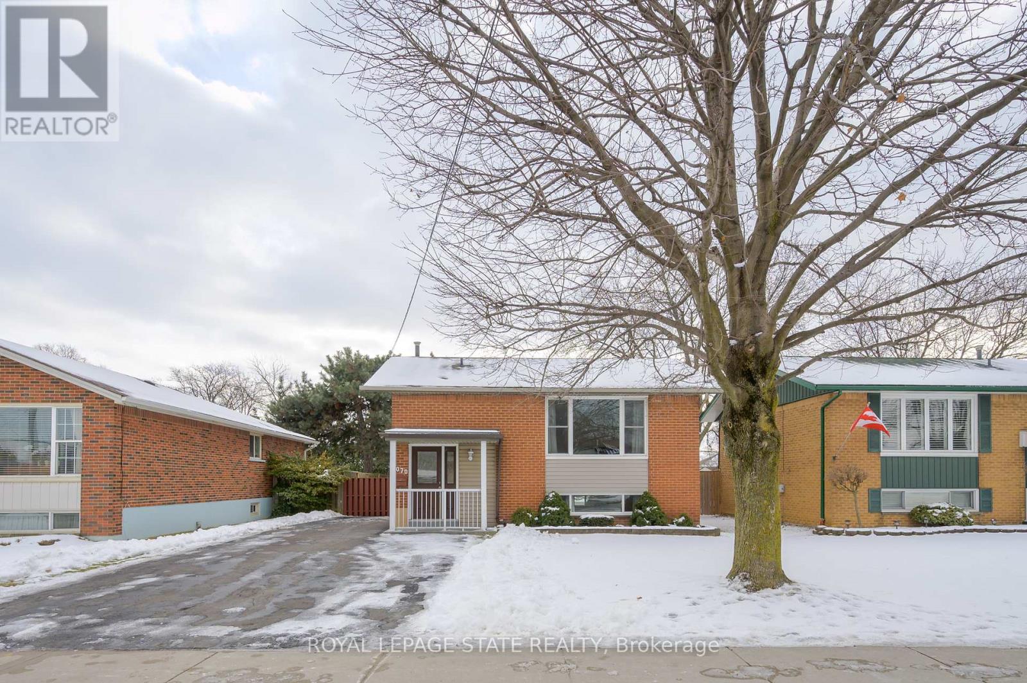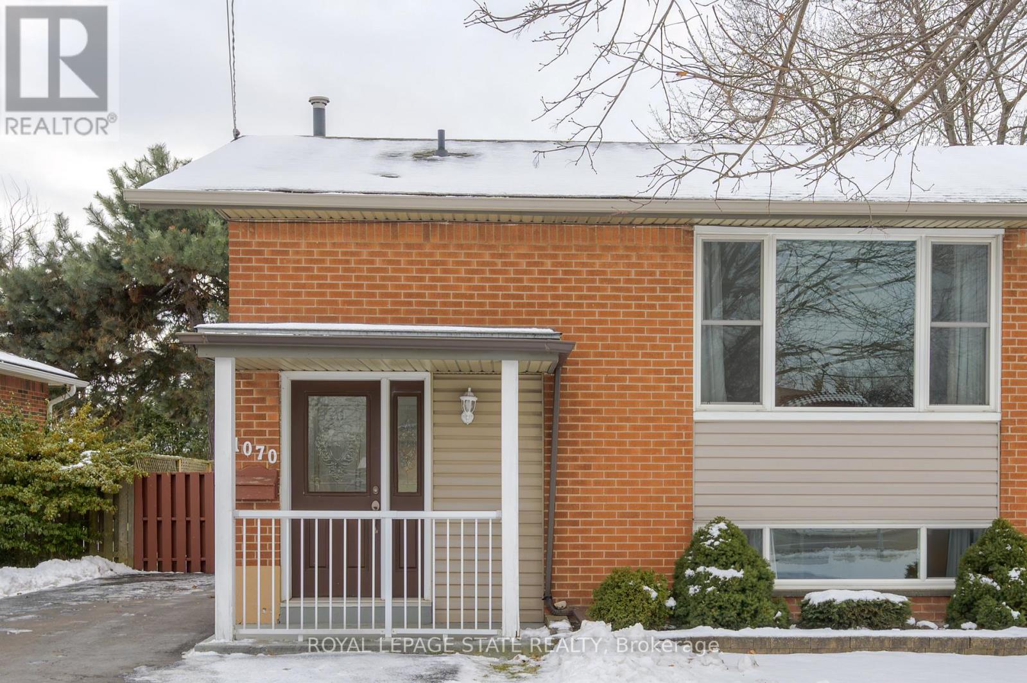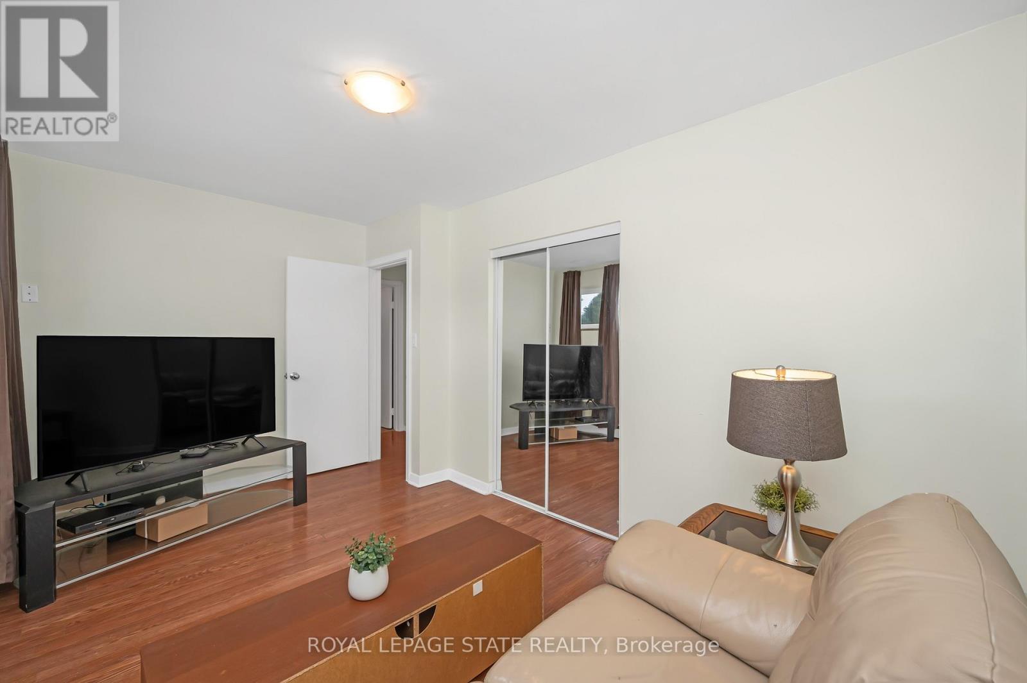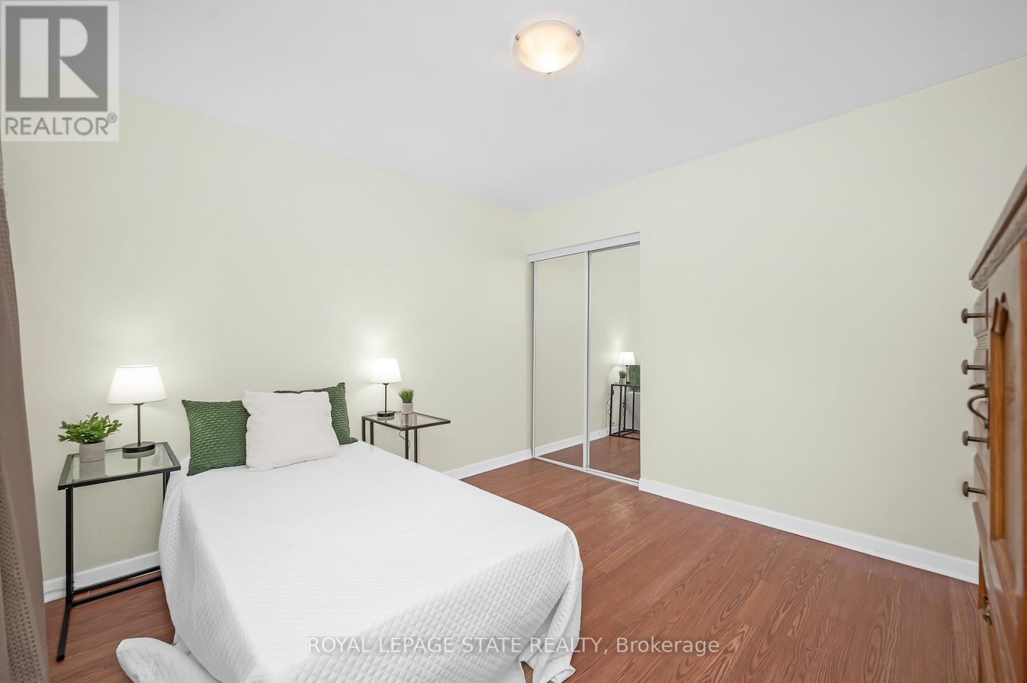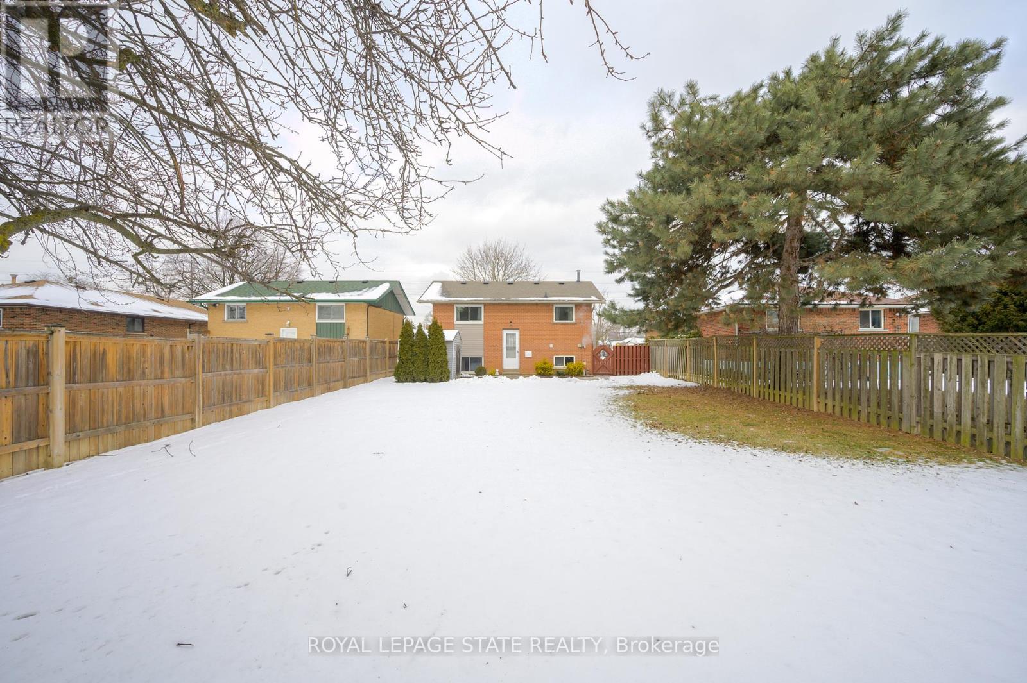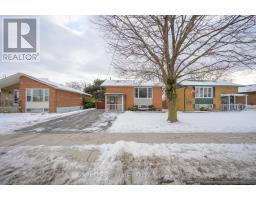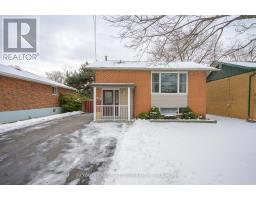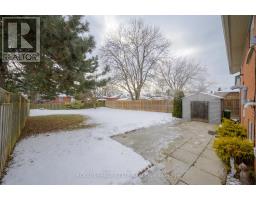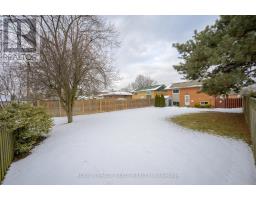1070 Fennell Avenue E Hamilton, Ontario L8T 1R6
$600,000
Charming 3-Bedroom Bungalow in Prime Location! Welcome to this bright and inviting detached bungalow featuring large windows that flood the space with natural light. This carpet-free home offers three spacious bedrooms and a cozy living area. The fully fenced backyard provides ample space for outdoor enjoyment, whether you're gardening, entertaining, or simply relaxing. Conveniently located within walking distance to shops, restaurants, a library, drug stores, and more, with easy access to public transit right at your doorstep. Bonus: stove, dishwasher, and microwave hood range fan are arriving the week of February 18th! Don't miss out on this fantastic opportunity! Boiler heating system installed in September 2020. RSA (id:50886)
Property Details
| MLS® Number | X11960469 |
| Property Type | Single Family |
| Community Name | Hampton Heights |
| Amenities Near By | Place Of Worship, Public Transit, Schools |
| Features | Carpet Free |
| Parking Space Total | 3 |
| Structure | Shed |
Building
| Bathroom Total | 1 |
| Bedrooms Above Ground | 1 |
| Bedrooms Below Ground | 2 |
| Bedrooms Total | 3 |
| Appliances | Water Heater, Dryer, Refrigerator, Stove, Washer |
| Architectural Style | Raised Bungalow |
| Basement Development | Finished |
| Basement Type | Full (finished) |
| Construction Style Attachment | Detached |
| Exterior Finish | Brick, Vinyl Siding |
| Foundation Type | Block |
| Heating Fuel | Natural Gas |
| Heating Type | Hot Water Radiator Heat |
| Stories Total | 1 |
| Type | House |
| Utility Water | Municipal Water |
Land
| Acreage | No |
| Land Amenities | Place Of Worship, Public Transit, Schools |
| Sewer | Sanitary Sewer |
| Size Depth | 130 Ft ,3 In |
| Size Frontage | 45 Ft ,1 In |
| Size Irregular | 45.09 X 130.31 Ft |
| Size Total Text | 45.09 X 130.31 Ft|under 1/2 Acre |
Rooms
| Level | Type | Length | Width | Dimensions |
|---|---|---|---|---|
| Basement | Bedroom | 2.74 m | 4.39 m | 2.74 m x 4.39 m |
| Basement | Bedroom | 3.33 m | 3.38 m | 3.33 m x 3.38 m |
| Basement | Bathroom | 1.5 m | 2.54 m | 1.5 m x 2.54 m |
| Basement | Other | 2.44 m | 0.99 m | 2.44 m x 0.99 m |
| Basement | Utility Room | 3.3 m | 3.53 m | 3.3 m x 3.53 m |
| Main Level | Living Room | 3.48 m | 5.59 m | 3.48 m x 5.59 m |
| Main Level | Kitchen | 3.45 m | 2.49 m | 3.45 m x 2.49 m |
| Main Level | Primary Bedroom | 3.33 m | 4.42 m | 3.33 m x 4.42 m |
| Main Level | Dining Room | 1.5 m | 2.49 m | 1.5 m x 2.49 m |
Contact Us
Contact us for more information
Sharlene Klauke
Salesperson
987 Rymal Rd Unit 100
Hamilton, Ontario L8W 3M2
(905) 574-4600
(905) 574-4345
www.royallepagestate.ca/


